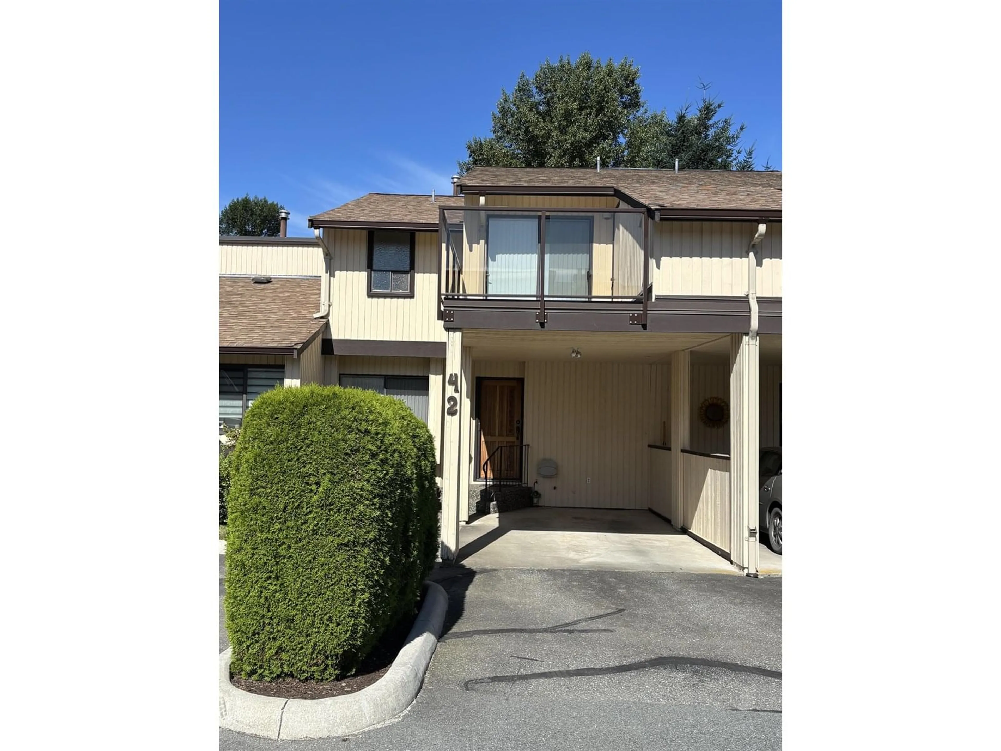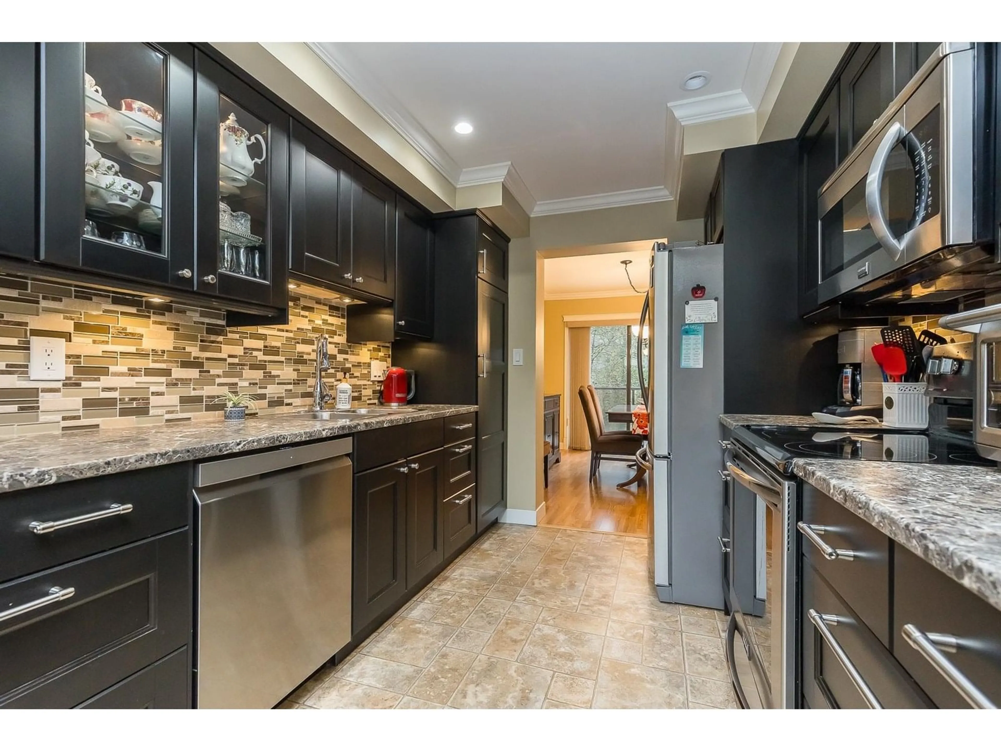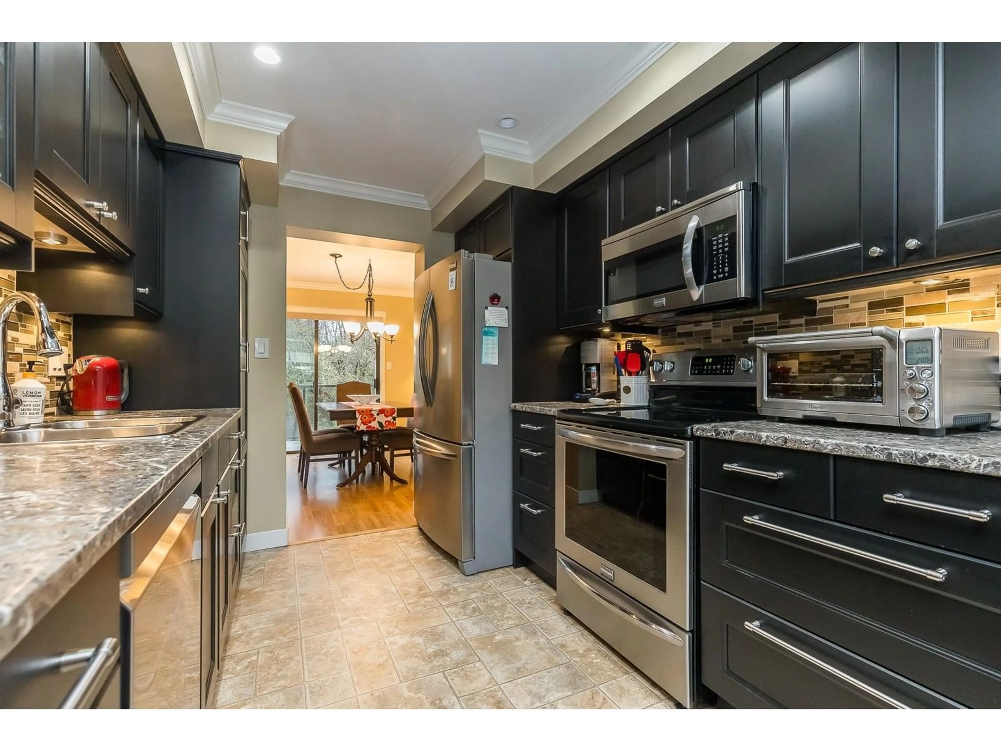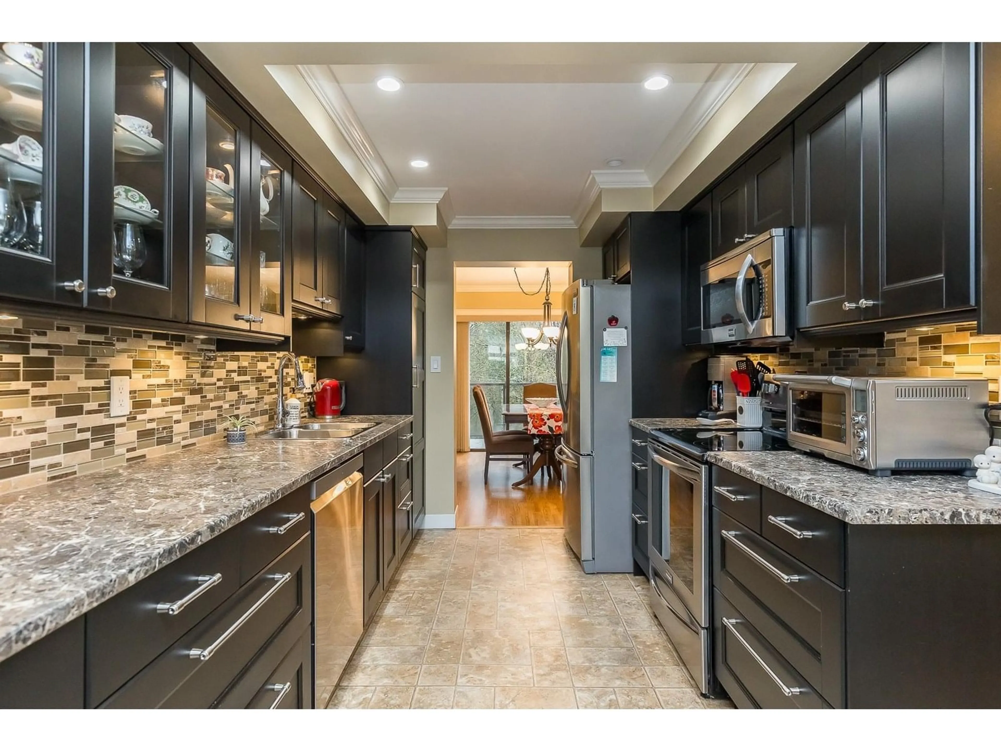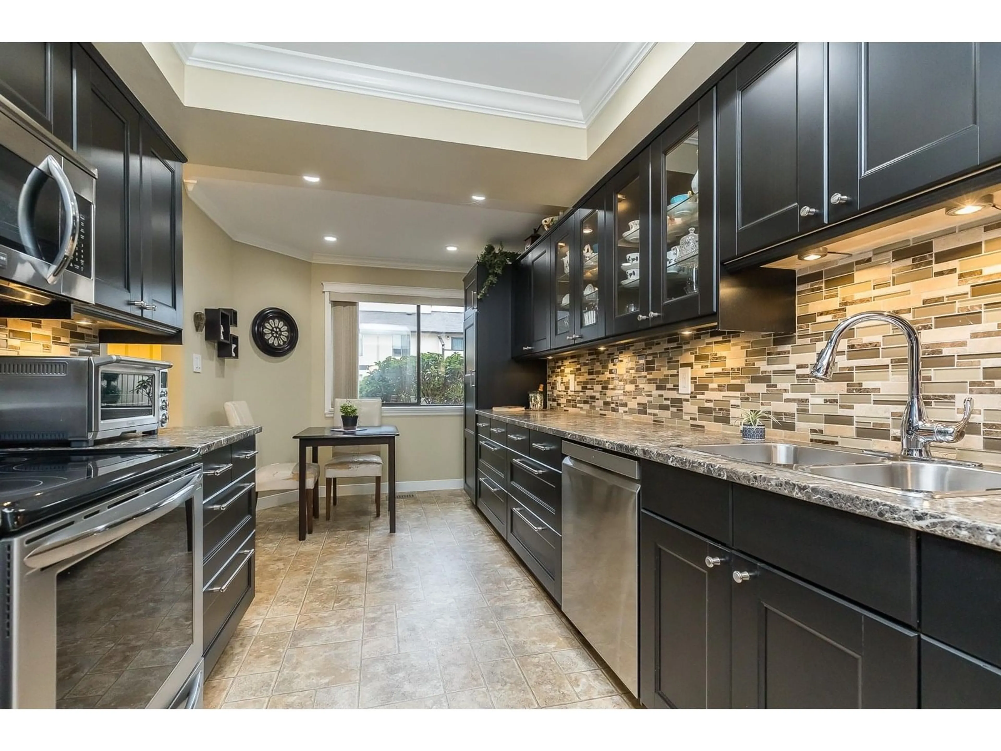42 - 2962 NELSON, Abbotsford, British Columbia V2S7E9
Contact us about this property
Highlights
Estimated valueThis is the price Wahi expects this property to sell for.
The calculation is powered by our Instant Home Value Estimate, which uses current market and property price trends to estimate your home’s value with a 90% accuracy rate.Not available
Price/Sqft$270/sqft
Monthly cost
Open Calculator
Description
GREENBELT! One of the most amazing settings you'll find anywhere in a townhome development. Savour the solitude on your huge back patio set against a park, walking trails and large common area lawn perfect for the grandkids to run around. While living in this oasis at the center of the city you're mere minutes from all levels of shops and services. Spacious over 2100 sq ft home with a daylight walkout bsmt. Great floorplan with a stylish updated kitchen with S/S appliances & separate breakfast nook and dining room. Large Primary Bdrm with big walk-in closet and a private sundeck & additional storage room. Single carport + space for a 2nd vehicle behind. Well run and maintained complex. Open to ages 55+ and small pets. Available for immediate occupancy. (id:39198)
Property Details
Interior
Features
Exterior
Parking
Garage spaces -
Garage type -
Total parking spaces 2
Property History
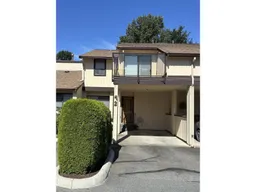 34
34
