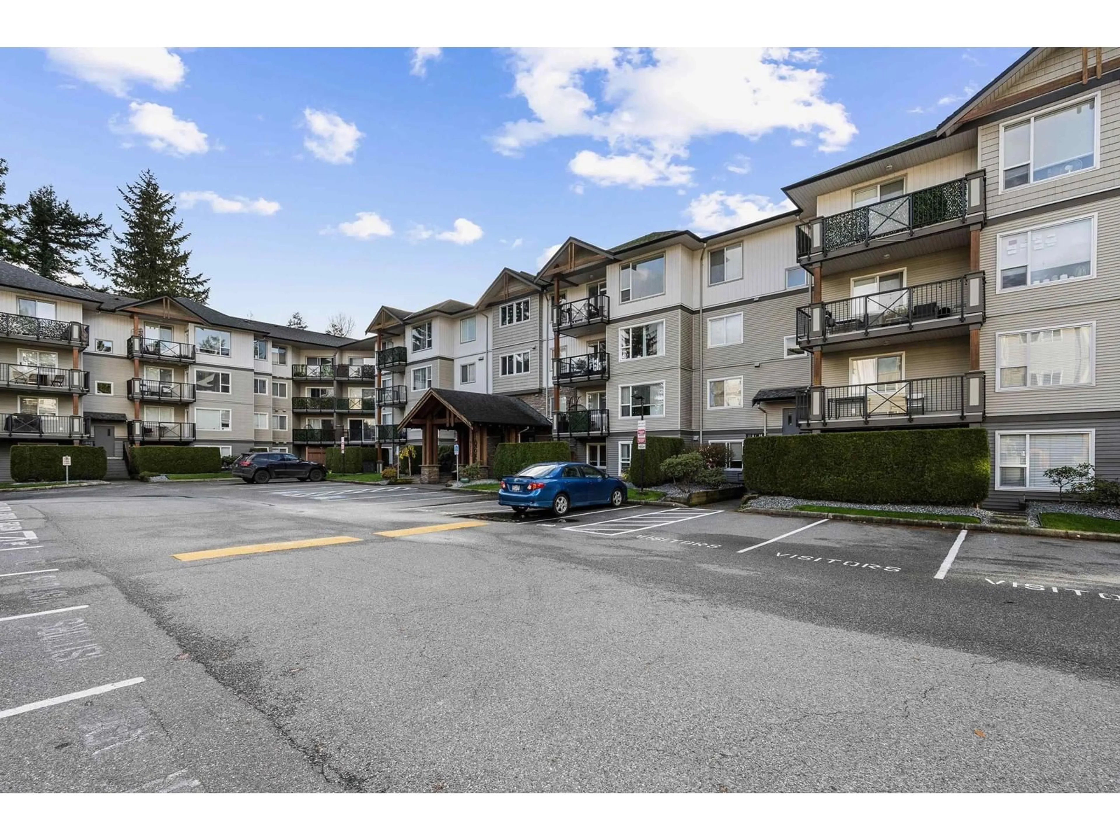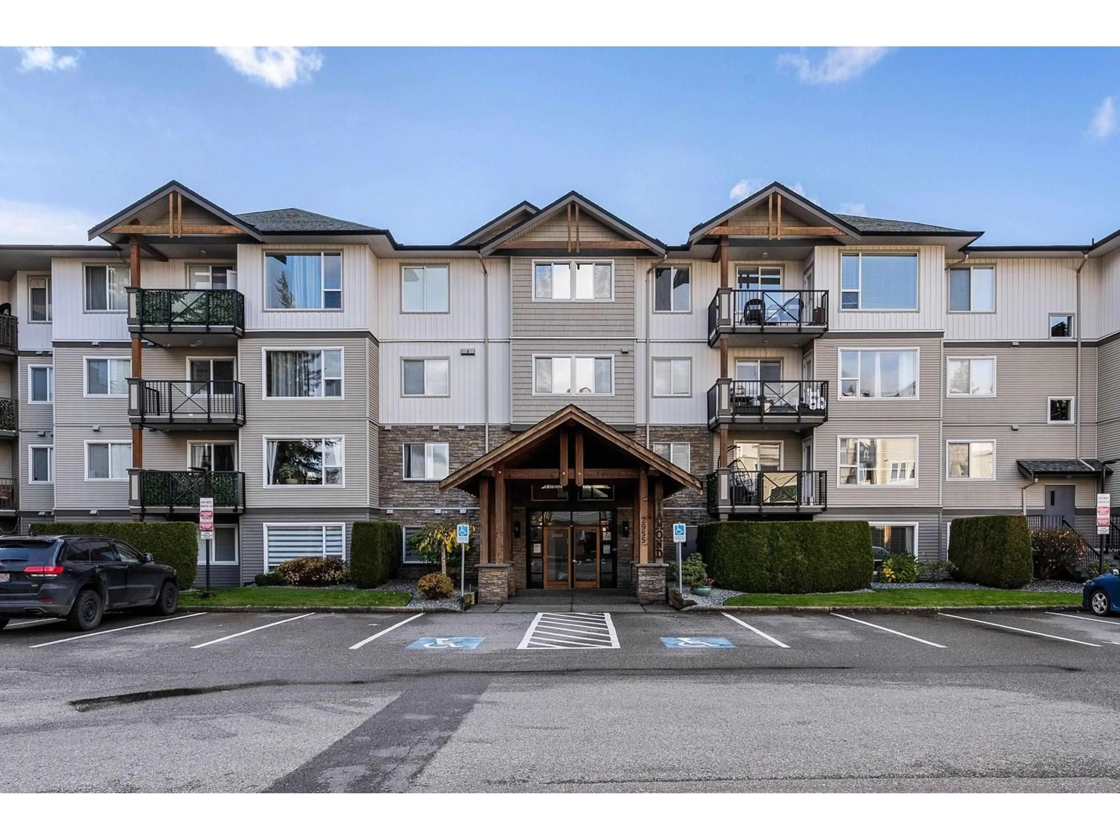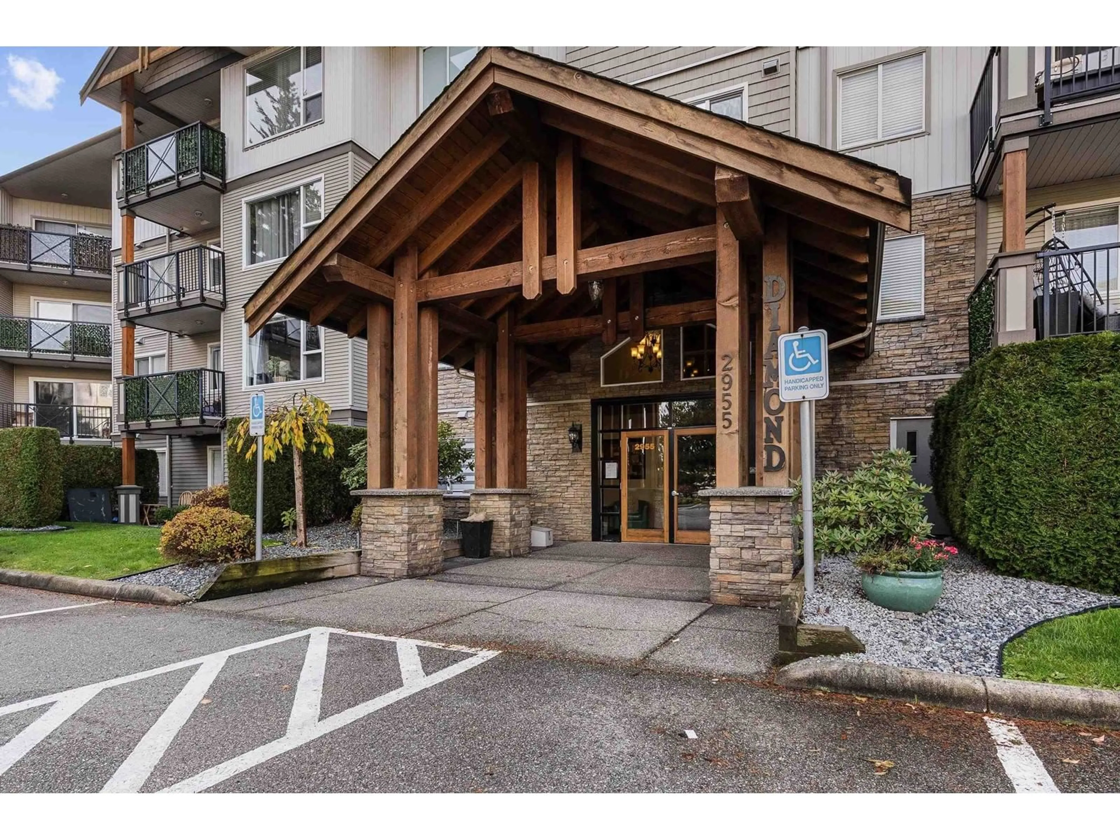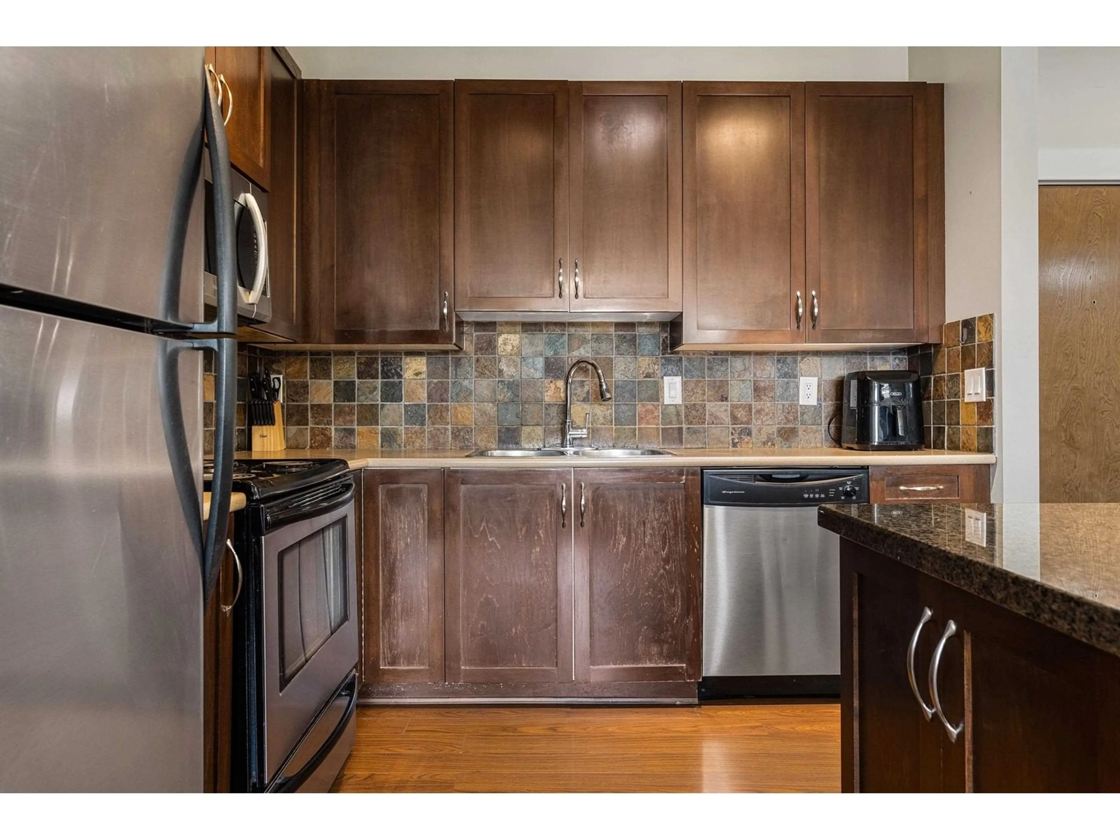411 - 2955 DIAMOND, Abbotsford, British Columbia V2T2L5
Contact us about this property
Highlights
Estimated ValueThis is the price Wahi expects this property to sell for.
The calculation is powered by our Instant Home Value Estimate, which uses current market and property price trends to estimate your home’s value with a 90% accuracy rate.Not available
Price/Sqft$520/sqft
Est. Mortgage$2,125/mo
Maintenance fees$364/mo
Tax Amount (2024)$1,972/yr
Days On Market110 days
Description
Top Floor! Providing High Ceilings, Tall windows & an open floor plan all which makes for a very spacious feeling. Lovely Decor, newer flooring, tasteful color scheme, a Large Kitchen island, Granite countertops, Tile backsplash, Maple cabinetry & S/S appliances. The Master Bedroom has a 3 piece ensuite, there's in- suite Laundry & a spacious storage room. Balcony & windows facing away from the complex for nice views & added privacy. Located on a Quiet cul-de-sac but walking distance to Schools, Shopping, Recreation & Transit. 2 side by side Parking stalls located close to the elevator. Amenity room can easily be rented for small family gatherings. 2 pets allowed with restriction. A very Popular building! (id:39198)
Property Details
Interior
Features
Exterior
Parking
Garage spaces -
Garage type -
Total parking spaces 2
Condo Details
Amenities
Laundry - In Suite
Inclusions
Property History
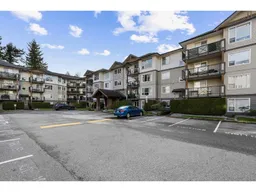 23
23
