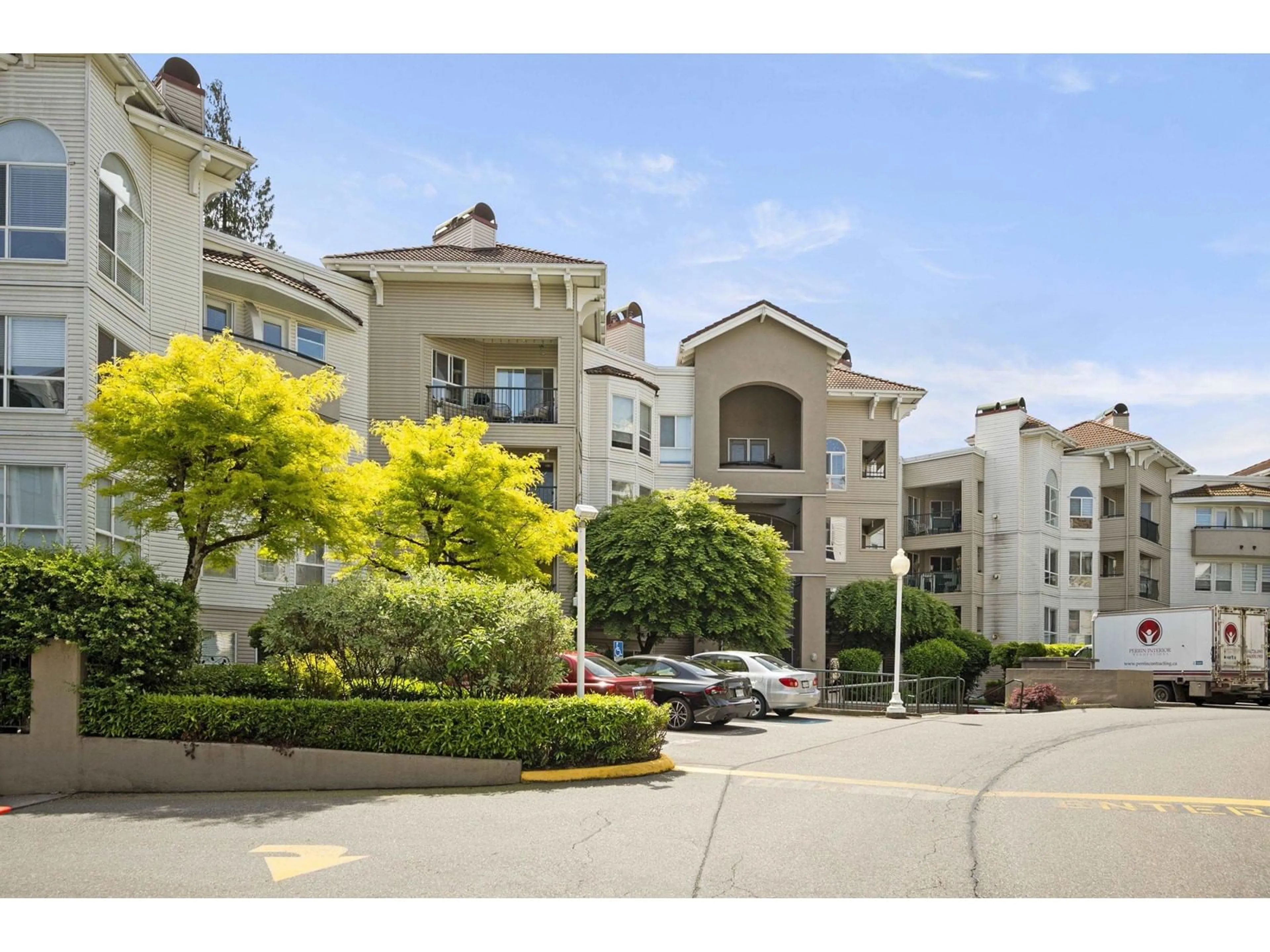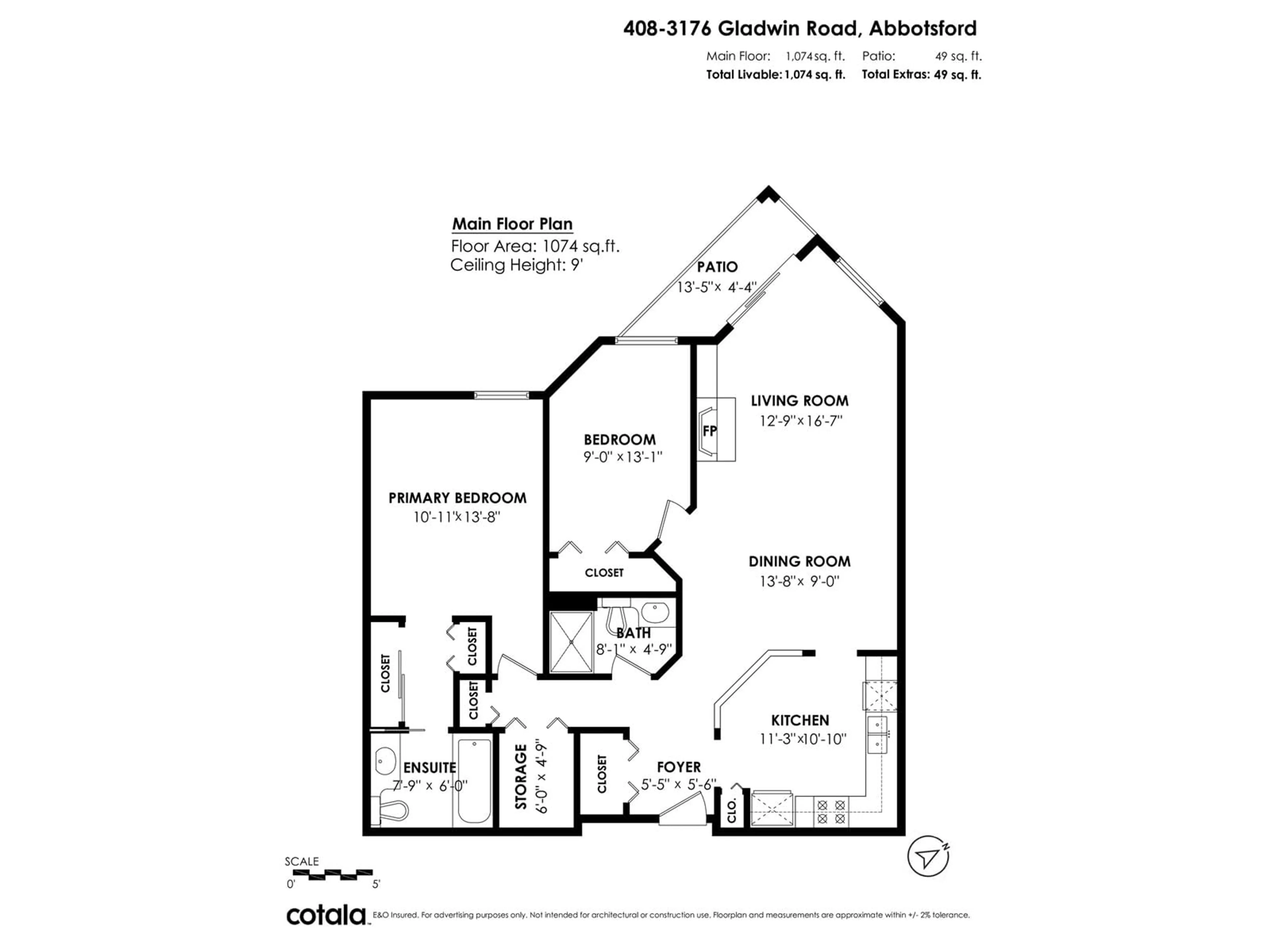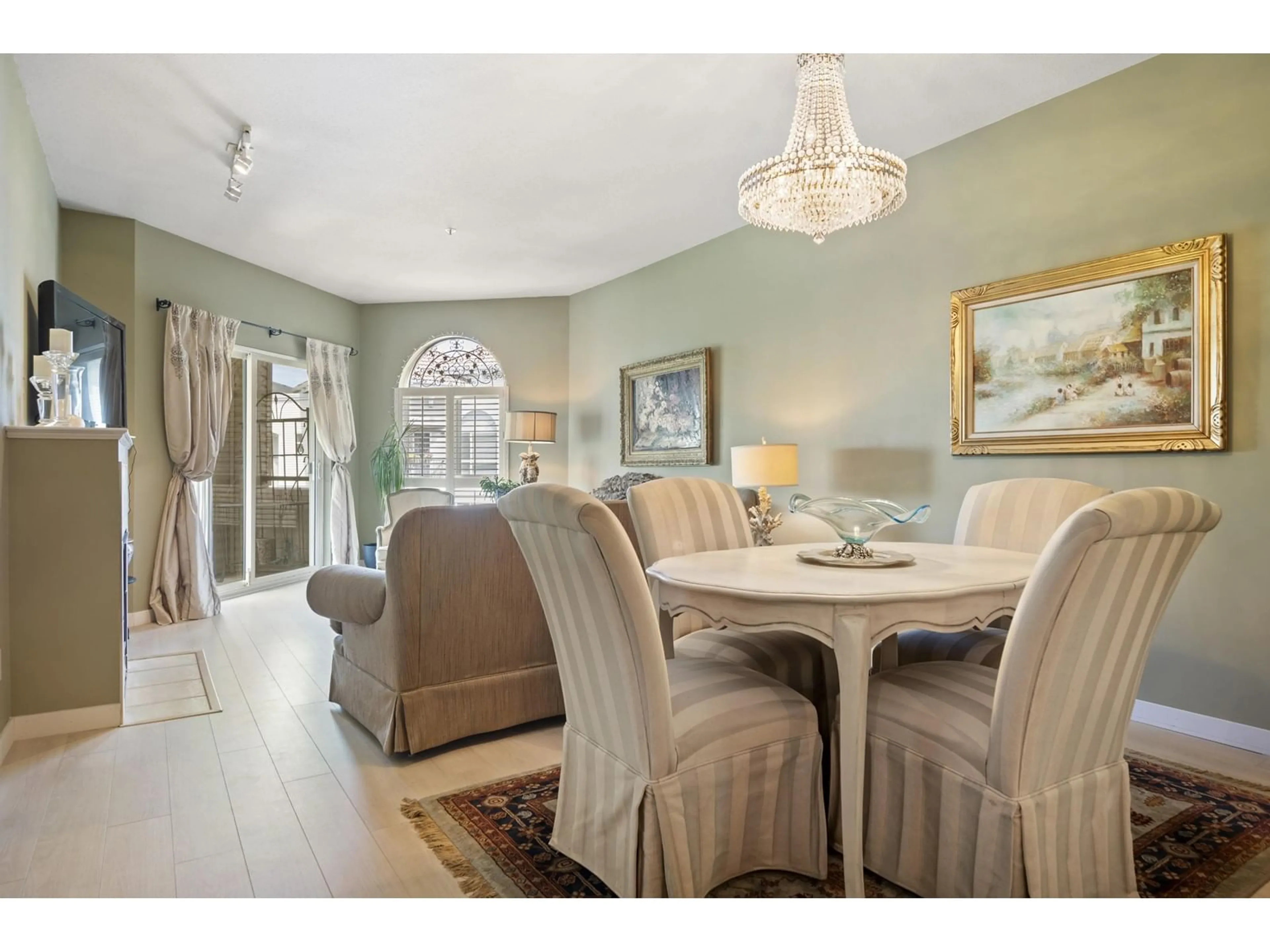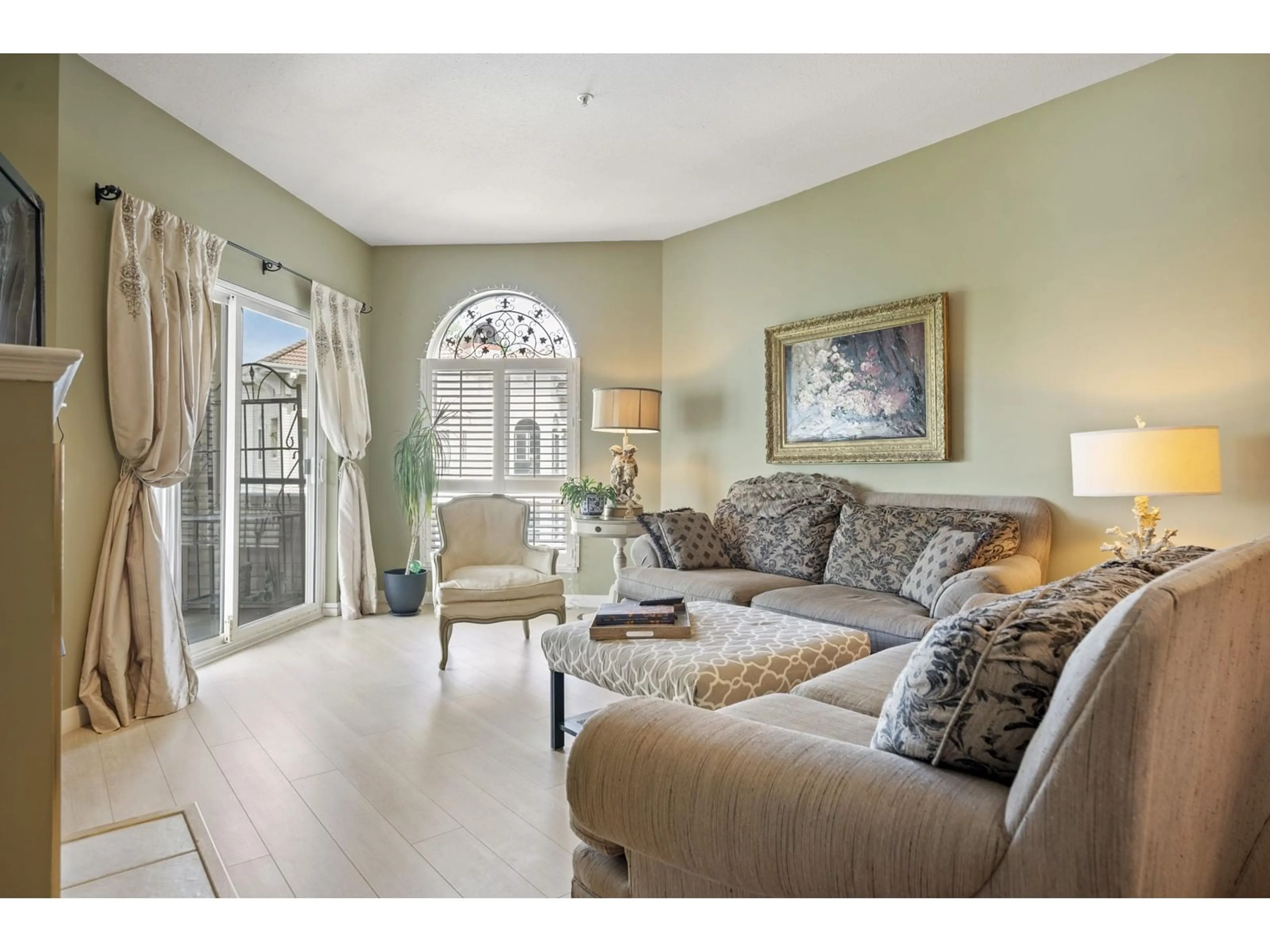408 - 3176 GLADWIN, Abbotsford, British Columbia V2T6R7
Contact us about this property
Highlights
Estimated valueThis is the price Wahi expects this property to sell for.
The calculation is powered by our Instant Home Value Estimate, which uses current market and property price trends to estimate your home’s value with a 90% accuracy rate.Not available
Price/Sqft$456/sqft
Monthly cost
Open Calculator
Description
WELCOME HOME to this open floorplan with 9' ceilings! Your 2-bed, 2-bath home is a TOP FLOOR unit featuring laminate flooring, newer stainless steel appliances and beautiful quartz counters in the kitchen which overlooks the dining/living room. Cozy up in front of your gas fireplace or sip coffee from the deck off your living room. This home has a larger primary bedroom, a spacious laundry room, lots of storage and amenities that will wow you! Swimming pool and hot tub, guest suites, workshop, bike storage room, a clubhouse with kitchen, a gym and more. 1 dog permitted. Call today and make this your new home! (id:39198)
Property Details
Interior
Features
Exterior
Features
Parking
Garage spaces -
Garage type -
Total parking spaces 1
Condo Details
Amenities
Storage - Locker, Exercise Centre, Guest Suite, Laundry - In Suite, Whirlpool, Clubhouse
Inclusions
Property History
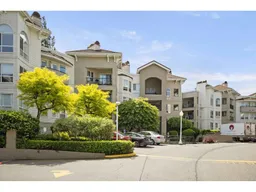 39
39
