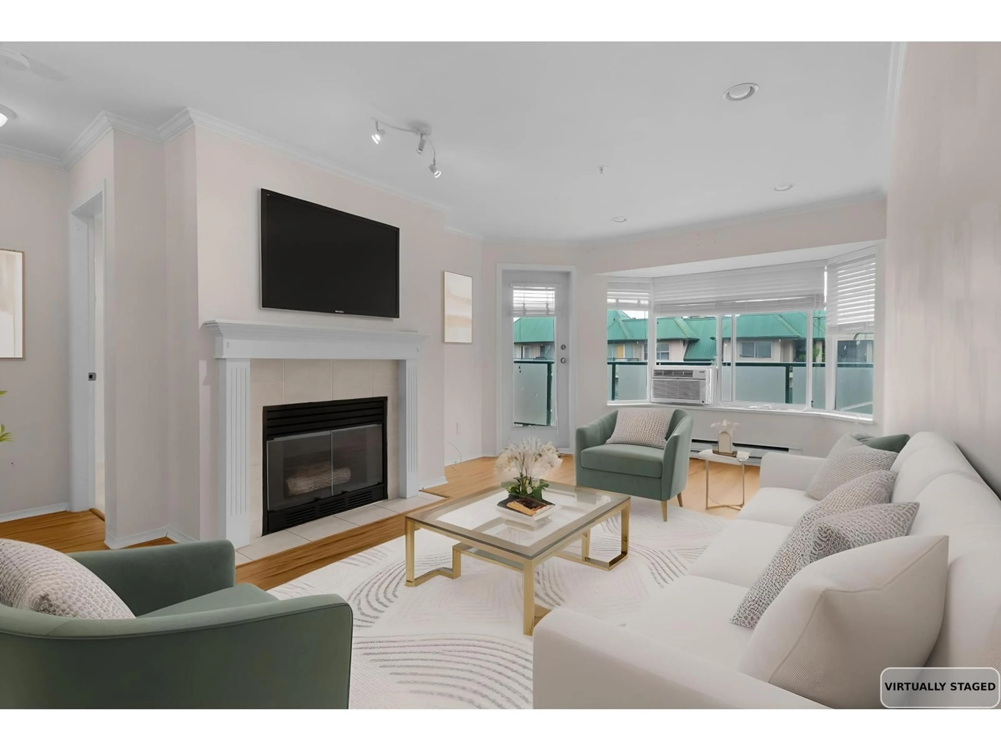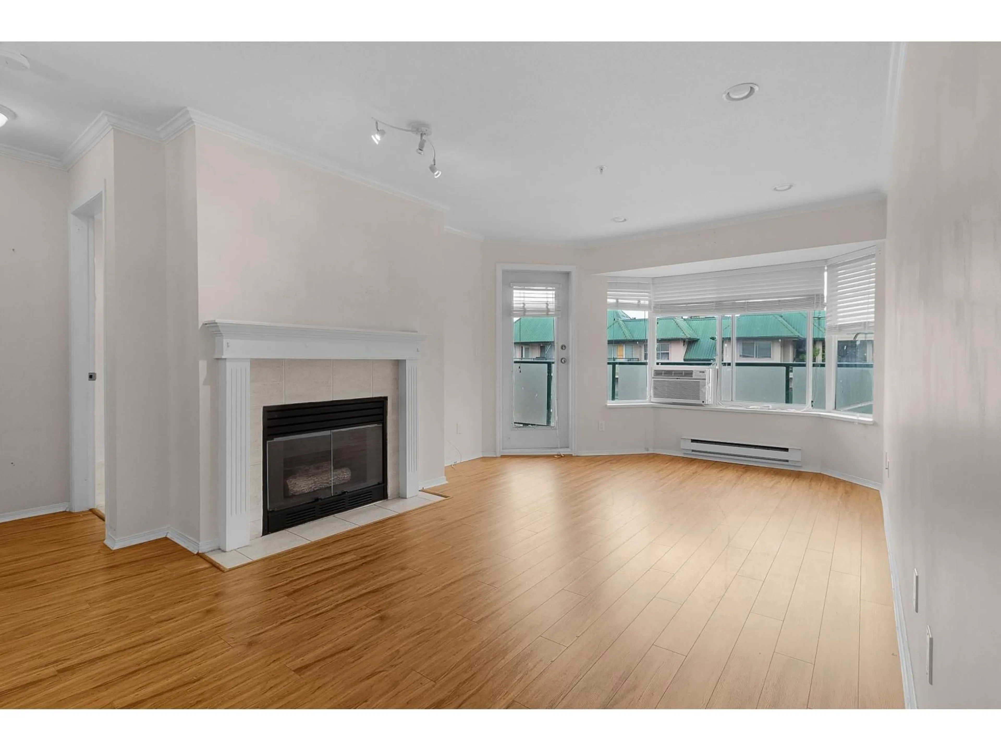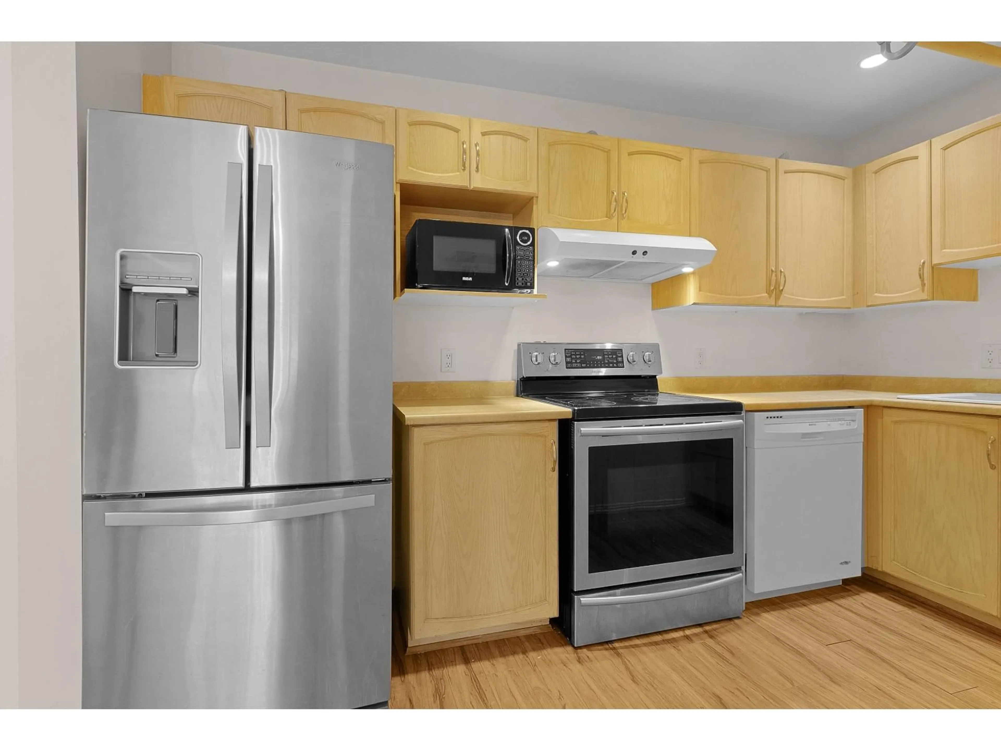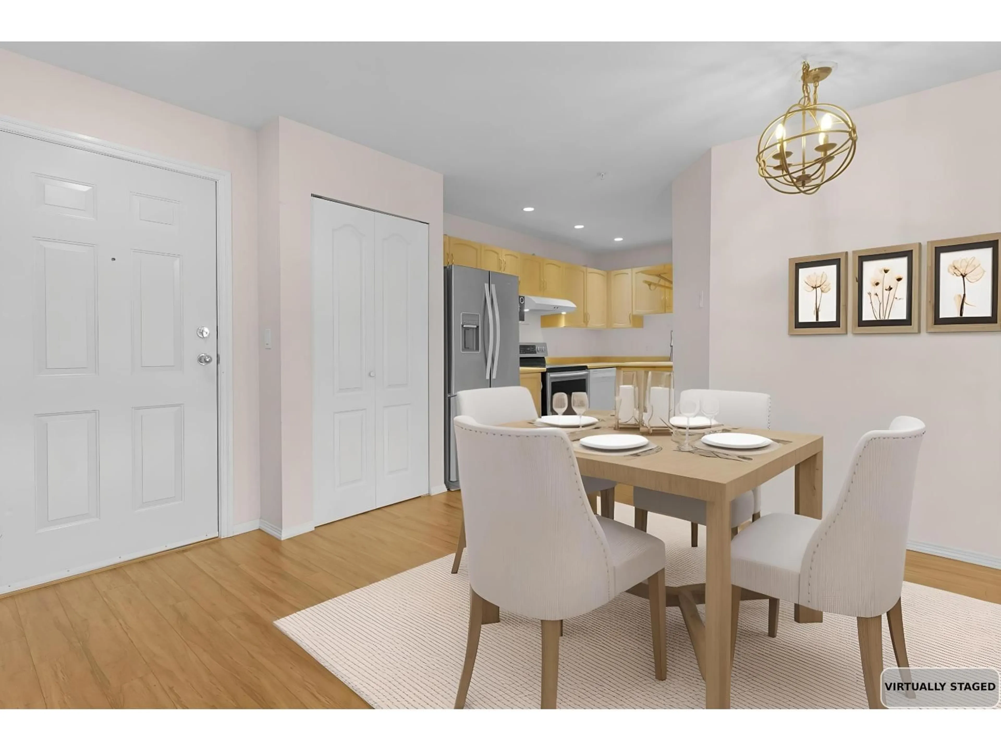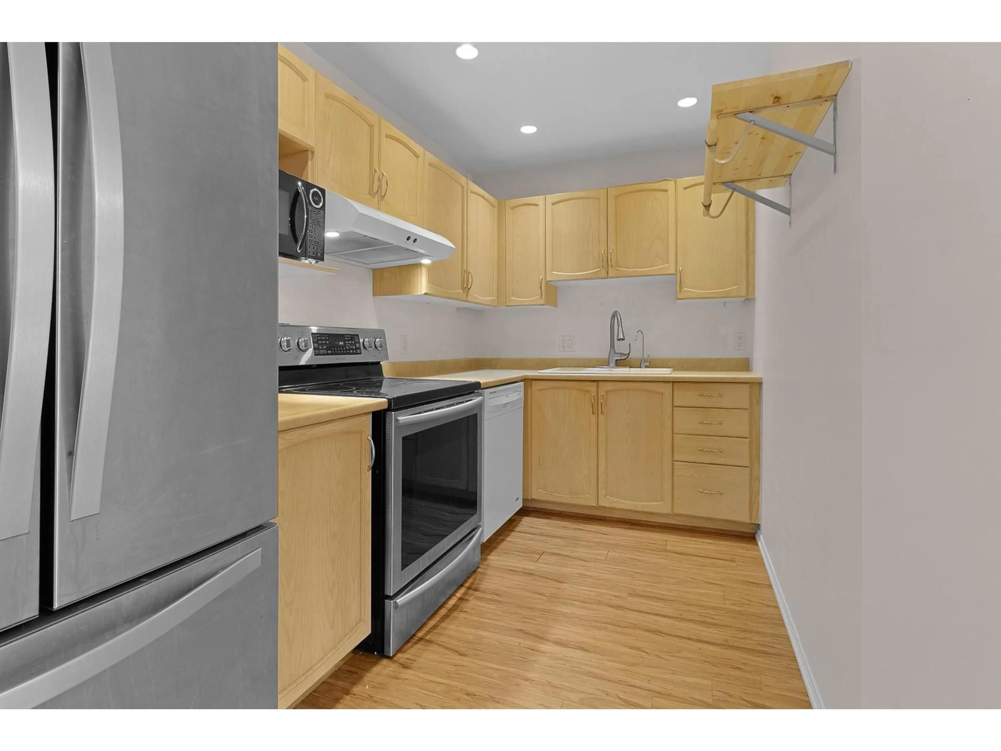406 - 2960 TRETHEWEY, Abbotsford, British Columbia V2T6P5
Contact us about this property
Highlights
Estimated valueThis is the price Wahi expects this property to sell for.
The calculation is powered by our Instant Home Value Estimate, which uses current market and property price trends to estimate your home’s value with a 90% accuracy rate.Not available
Price/Sqft$330/sqft
Monthly cost
Open Calculator
Description
Top-floor Corner Unit SPACIOUS 2 Bed, 2 Bath Condo in Cascade Green! This bright, open-concept home features a functional layout with bedrooms on opposite sides for privacy, a spacious living/dining area, walk-through closet & ensuite in the primary, plus in-suite laundry with extra storage. Updates include laminate flooring, crown molding, modern paint, counters, lighting and a new washer and dryer. Enjoy a large covered balcony with privacy glass & plenty of natural light. Pet-friendly (1 dog, any size, or 2 cats), no age restrictions & gas included in strata fees. Walking distance to Seven Oaks Mall, Mill Lake, schools, restaurants & more! Offers to be presented on November 10, 2025 at 5pm. Photos are Virtually Staged. (id:39198)
Property Details
Interior
Features
Exterior
Parking
Garage spaces -
Garage type -
Total parking spaces 1
Condo Details
Amenities
Laundry - In Suite
Inclusions
Property History
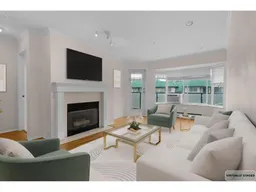 16
16
