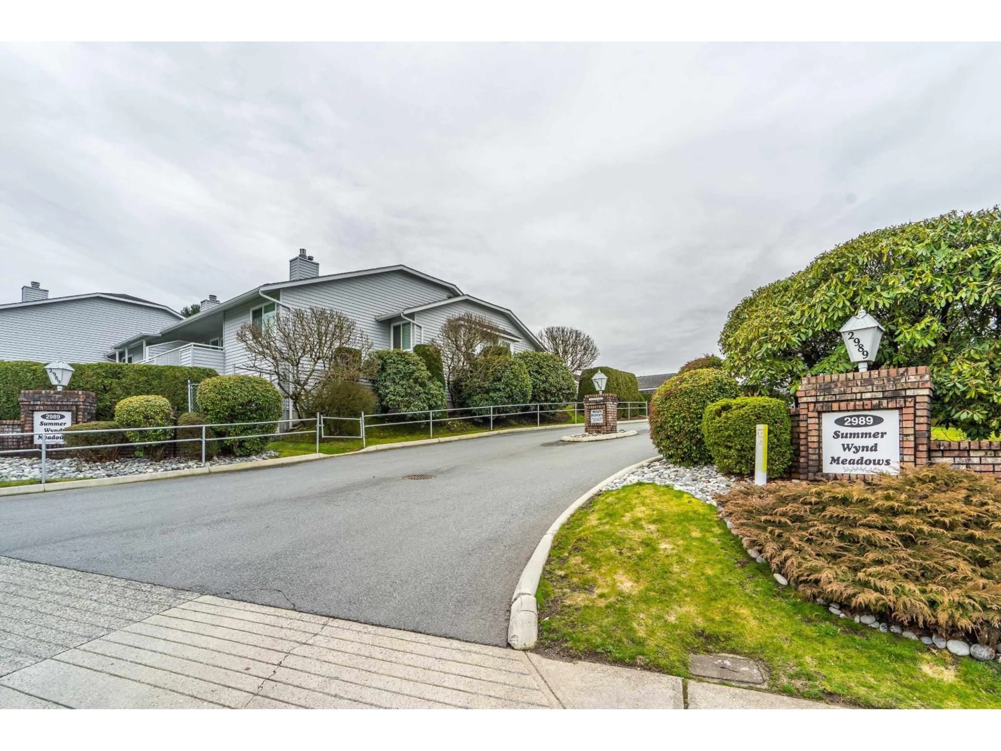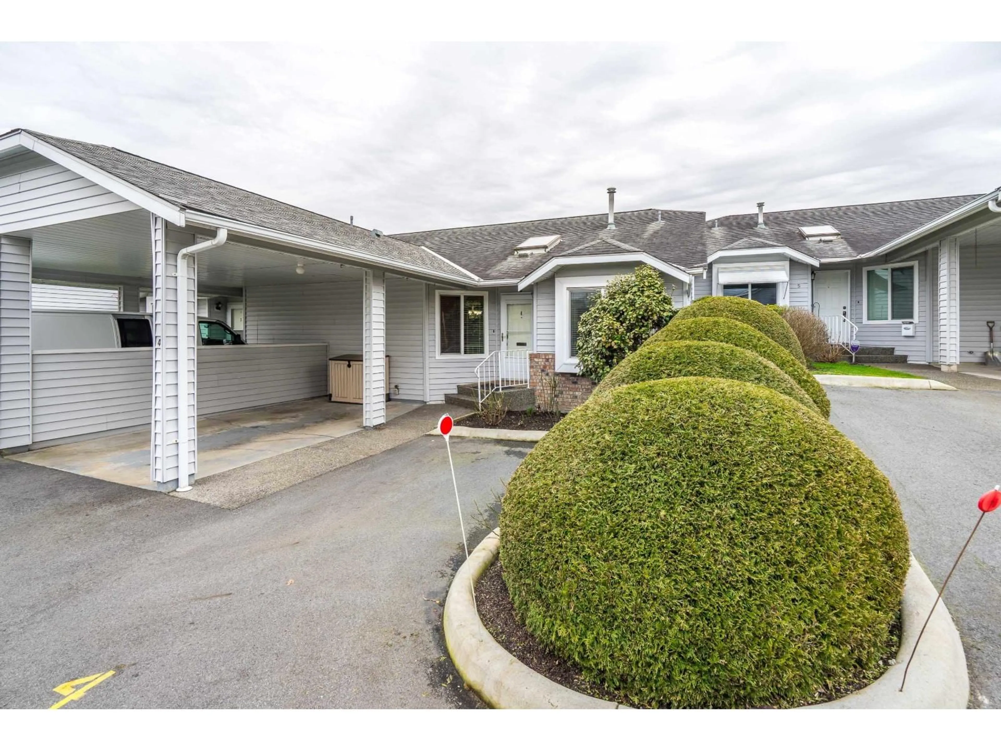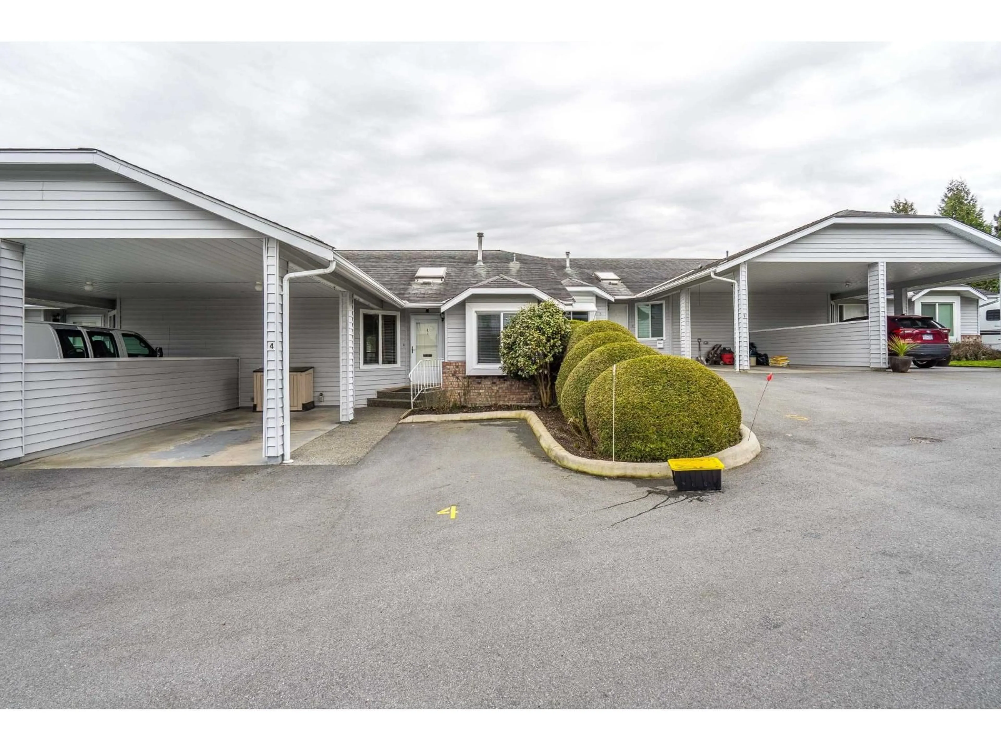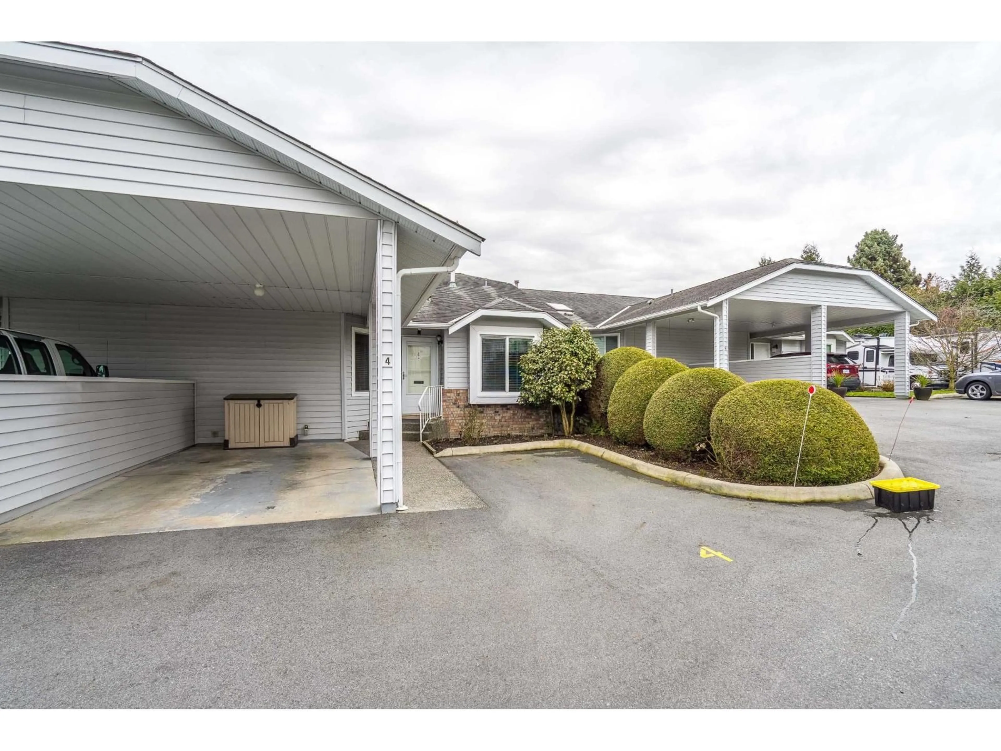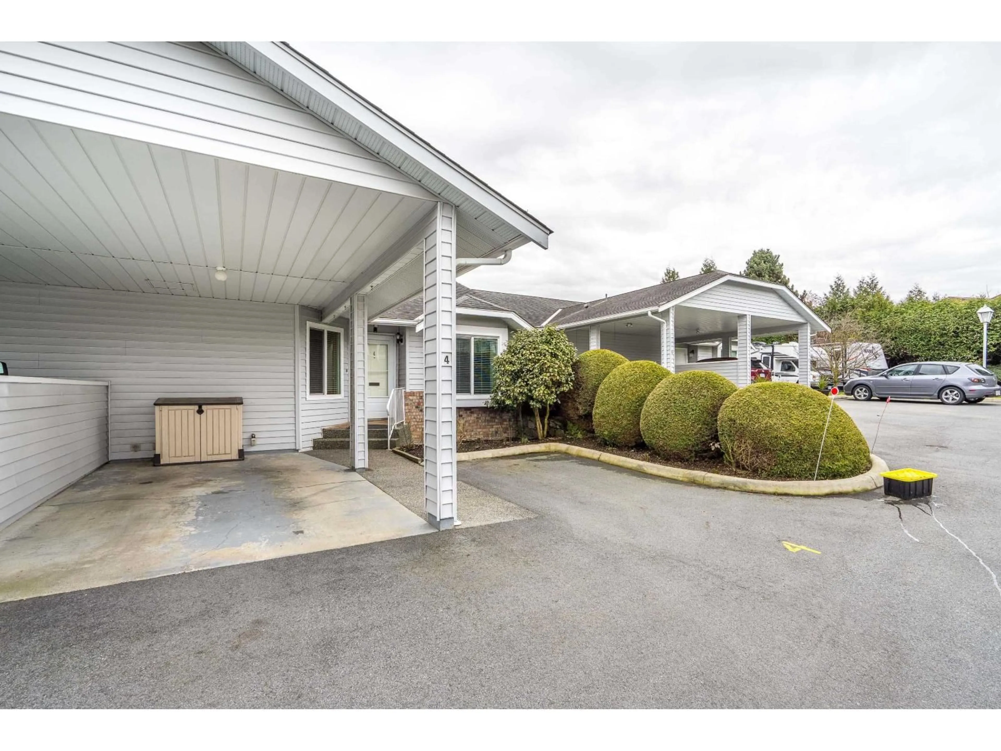4 - 2989 TRAFALGAR, Abbotsford, British Columbia V2S7X9
Contact us about this property
Highlights
Estimated valueThis is the price Wahi expects this property to sell for.
The calculation is powered by our Instant Home Value Estimate, which uses current market and property price trends to estimate your home’s value with a 90% accuracy rate.Not available
Price/Sqft$289/sqft
Monthly cost
Open Calculator
Description
PRICED TO SELL! MOVE IN READY/RENOVATED, 55+ LIVING-THIRD OCCUPANT PERMITTED STRATA APPROVAL. Summer Wynd Meadows! Beautiful rancher townhouse with a walkout basement ready for you! The main floor features an updated kitchen, stainless steel appliances, hard wood flooring, spacious floor plan which includes a living room, dining room and gas fireplace. It is all one level living with your primary bedroom and second bedroom/office along with the laundry. Enjoy the view of the mountains on your covered balcony. There is more, the basement has a large recreation room with a wet bar and the 3rd bedroom for guests or family as well as a workshop and storage room. Walking distance to all amenities including shopping, restaurants, transit, Mill Lake etc. All windows, plumbing and fencing updated. (id:39198)
Property Details
Interior
Features
Exterior
Parking
Garage spaces -
Garage type -
Total parking spaces 2
Condo Details
Amenities
Storage - Locker, Clubhouse
Inclusions
Property History
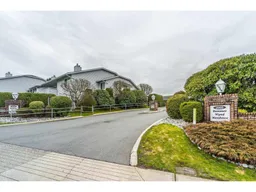 40
40
