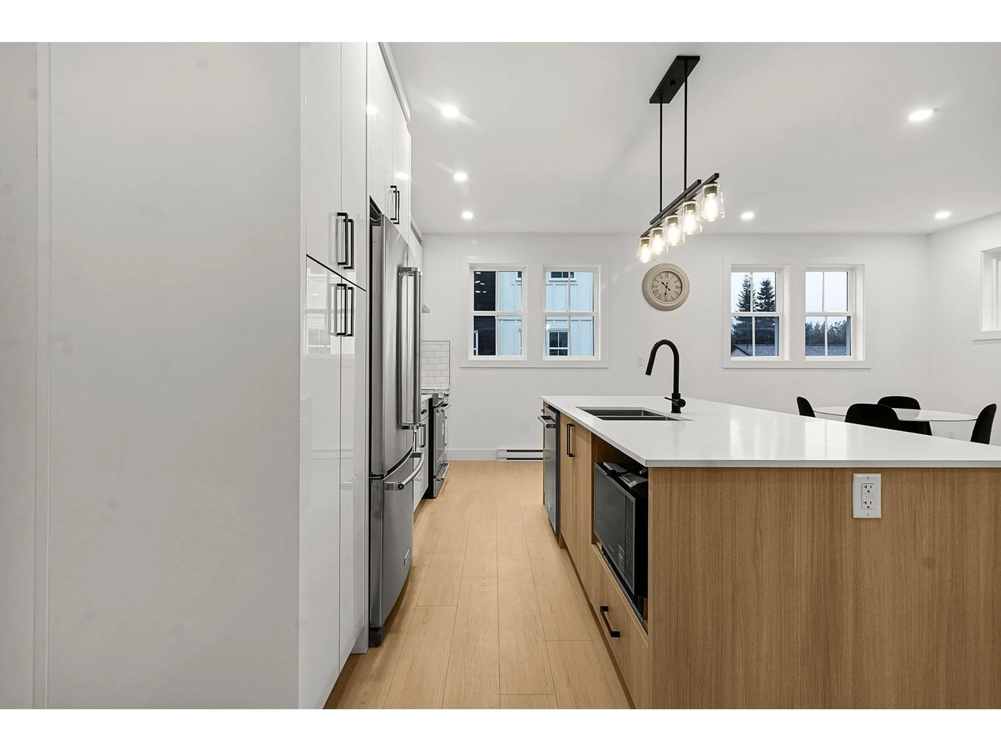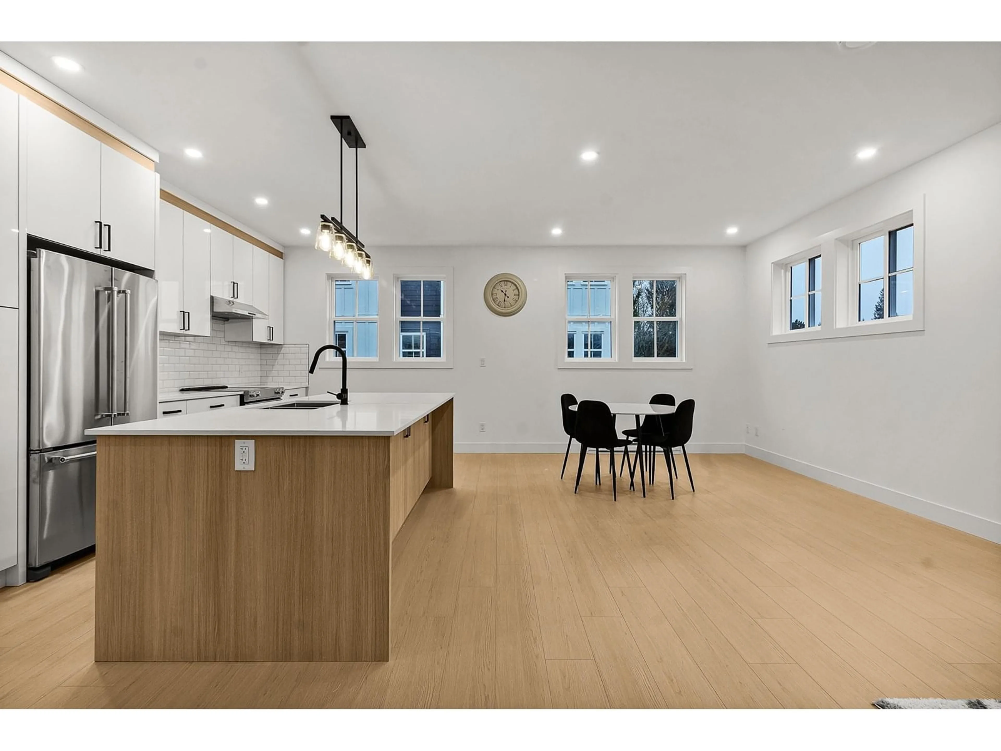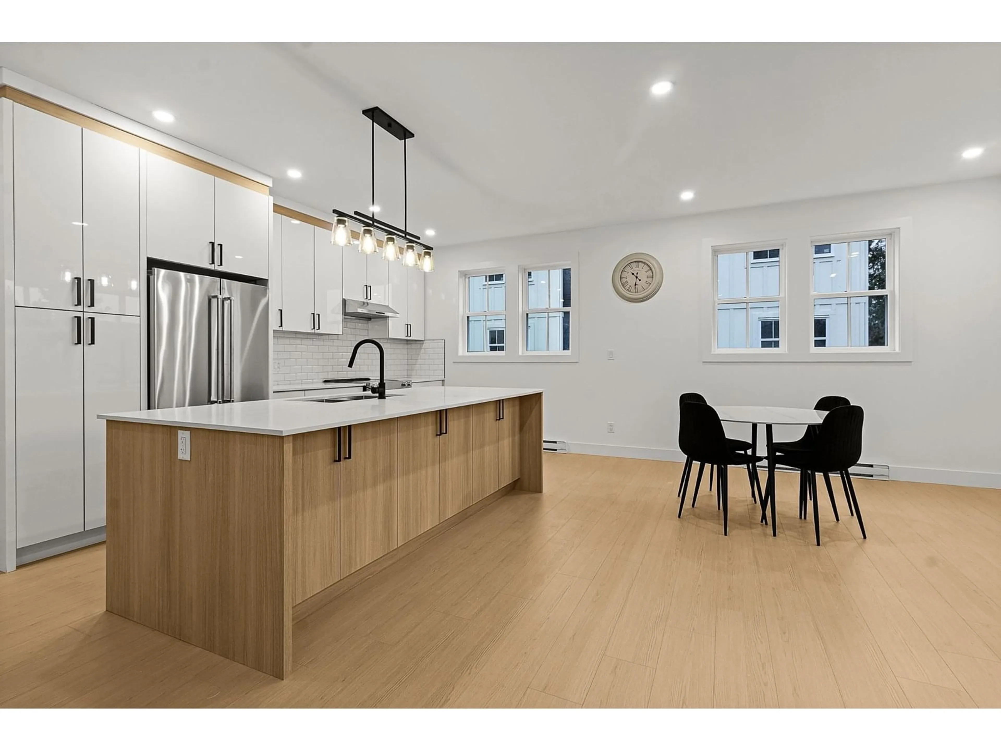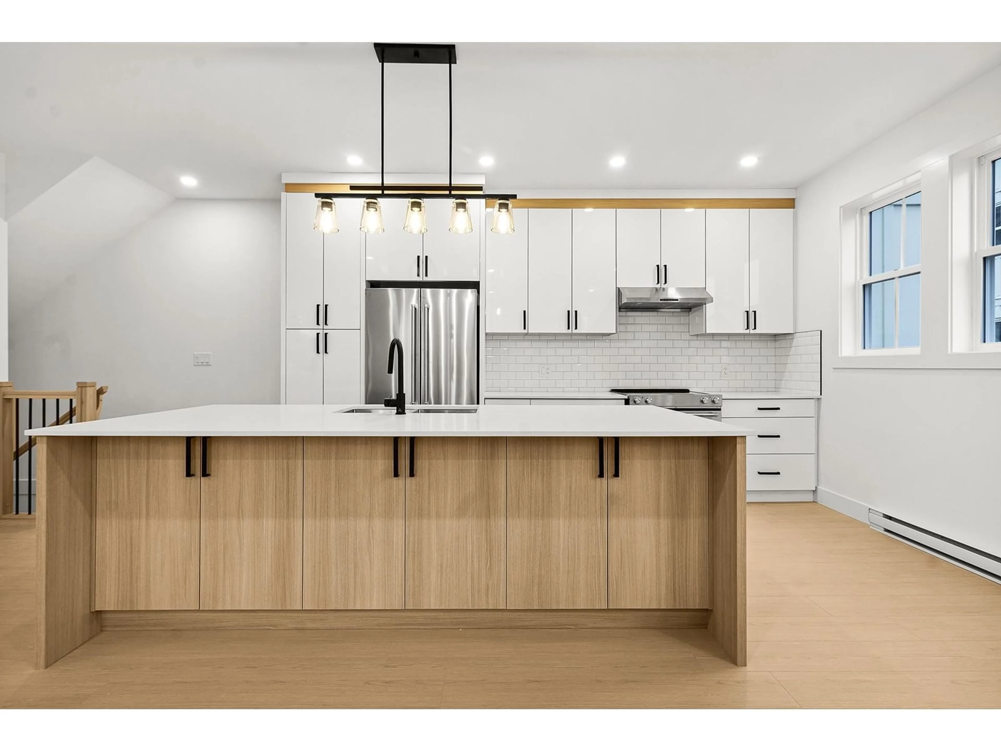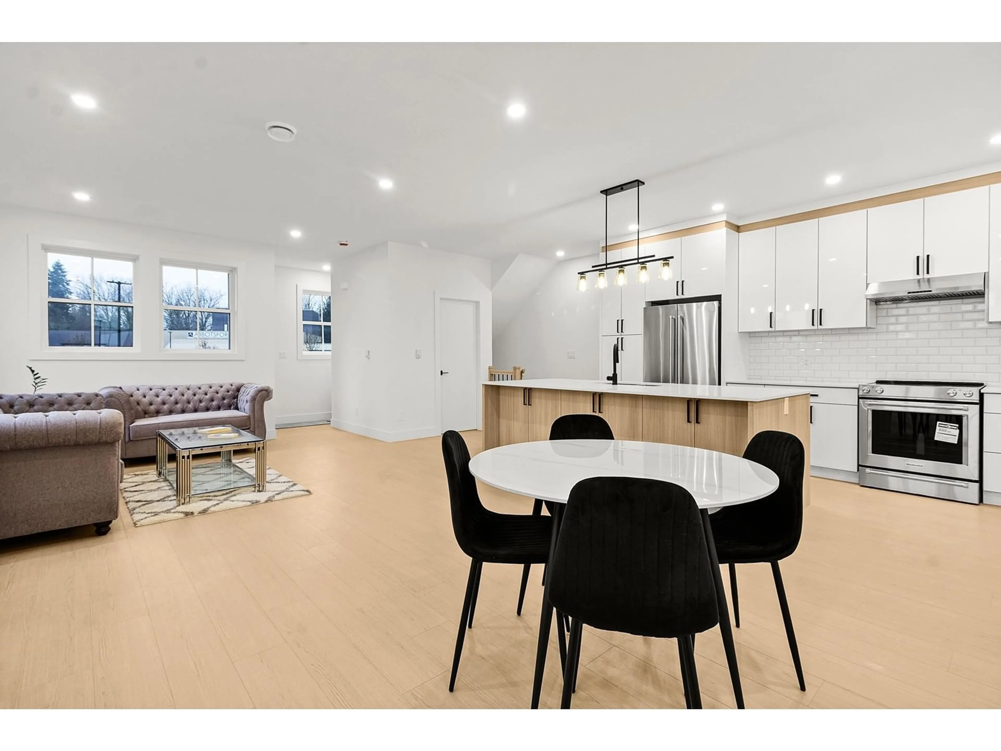4 - 2360 CRESCENT, Abbotsford, British Columbia V2S3M2
Contact us about this property
Highlights
Estimated valueThis is the price Wahi expects this property to sell for.
The calculation is powered by our Instant Home Value Estimate, which uses current market and property price trends to estimate your home’s value with a 90% accuracy rate.Not available
Price/Sqft$542/sqft
Monthly cost
Open Calculator
Description
Welcome to Abby Crescent: Discover 9 brand-new, thoughtfully designed townhomes that offer the perfect combination of style, comfort, & convenience. Each home boasts 3 spacious bedrooms, 3 modern bathrooms, KitchenAid appliances, ensuring a premium living experience. Nestled in a prime central location, these townhomes are just steps away from Abby School, making it easy to keep an eye on your children as they head to class--right from the comfort of your sundeck. The community offers seamless access to all levels of schools, shopping, dining, and other essential amenities, making it an ideal choice for families. With its proximity to major transportation routes, including easy freeway access, commuting is a breeze. Don't miss the opportunity to live in the heart of convenience and luxury! (id:39198)
Property Details
Interior
Features
Exterior
Parking
Garage spaces -
Garage type -
Total parking spaces 2
Condo Details
Inclusions
Property History
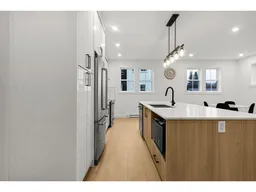 29
29
