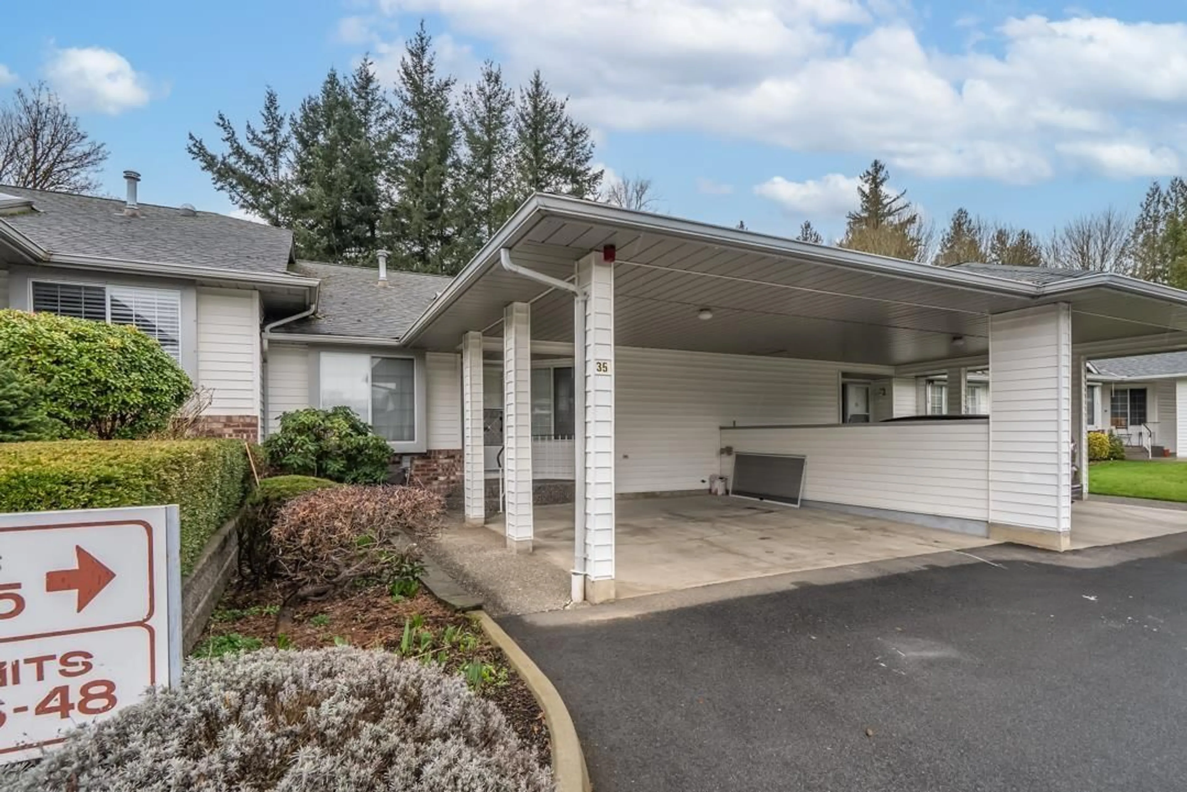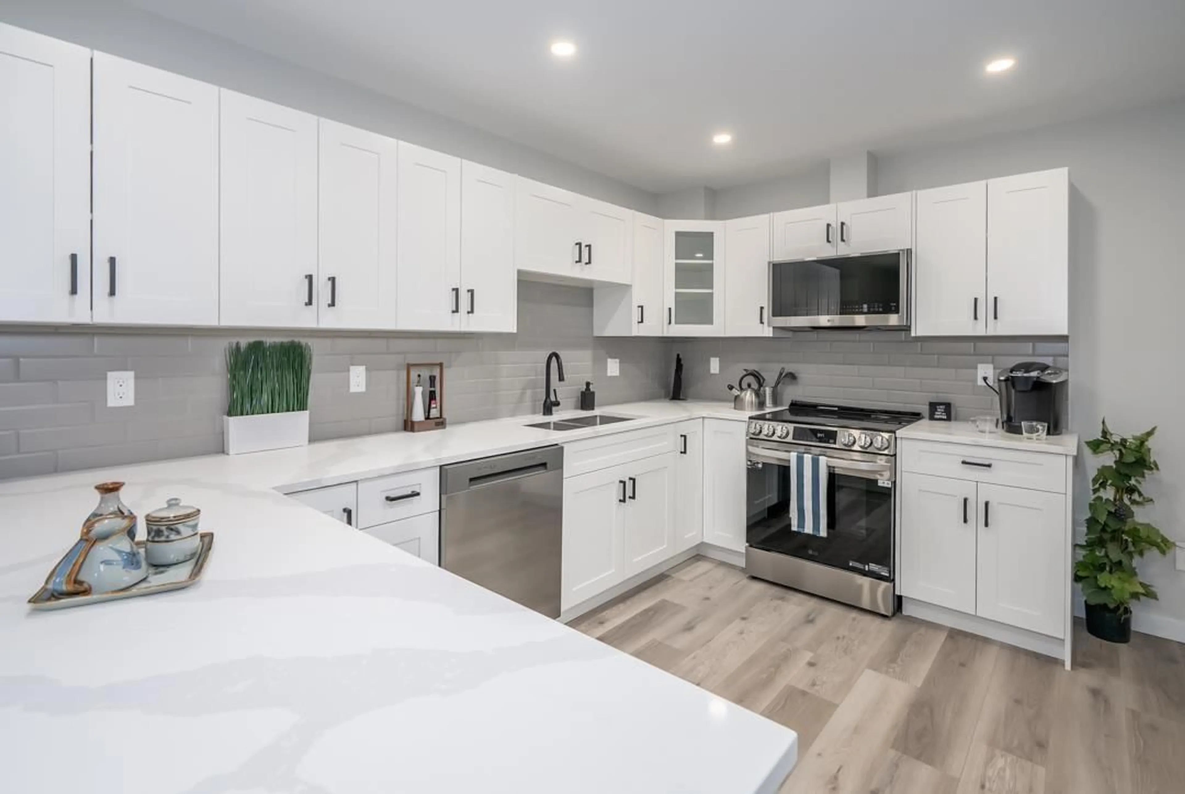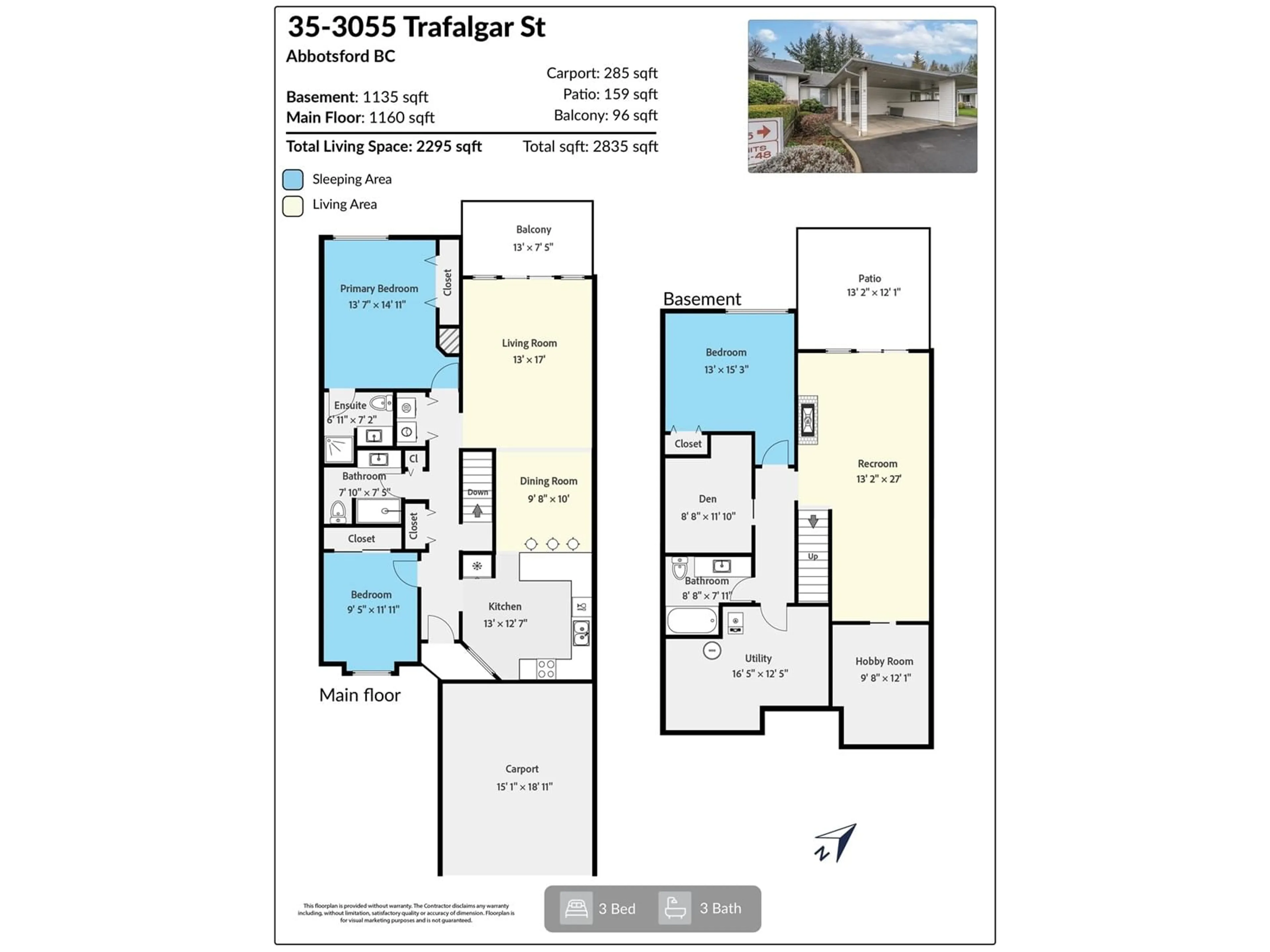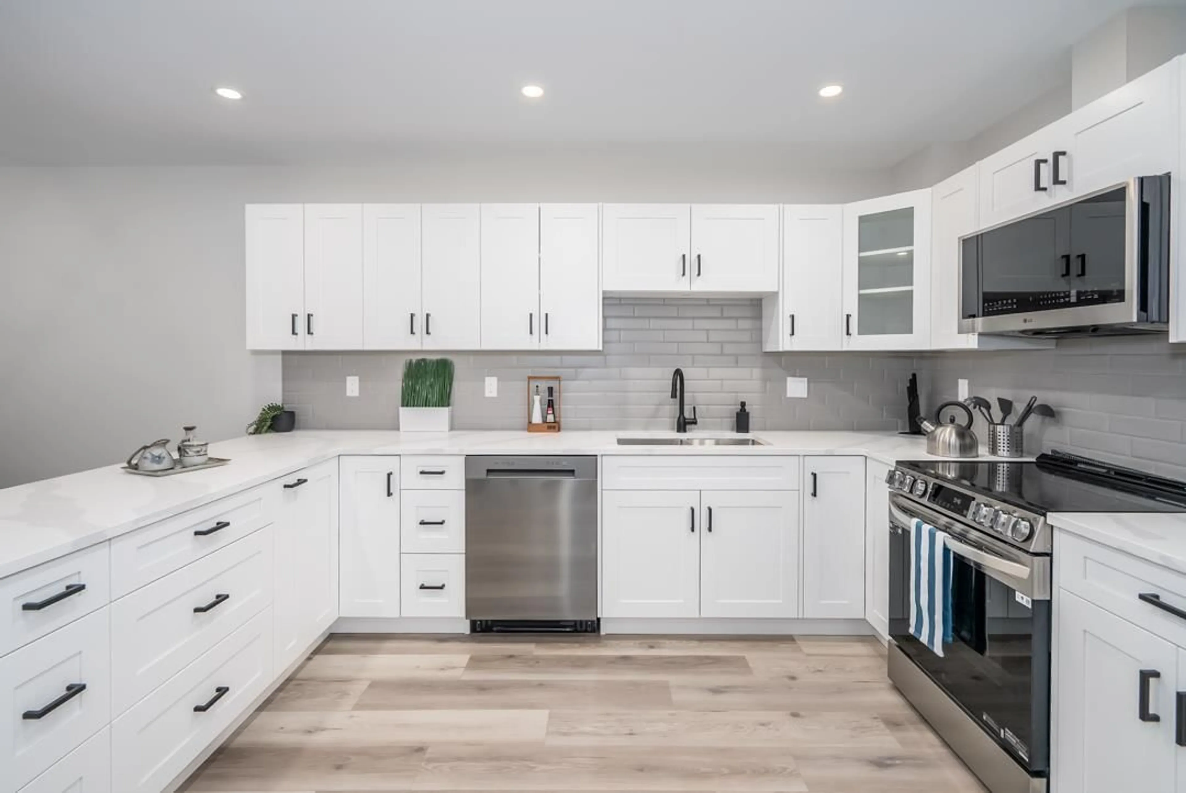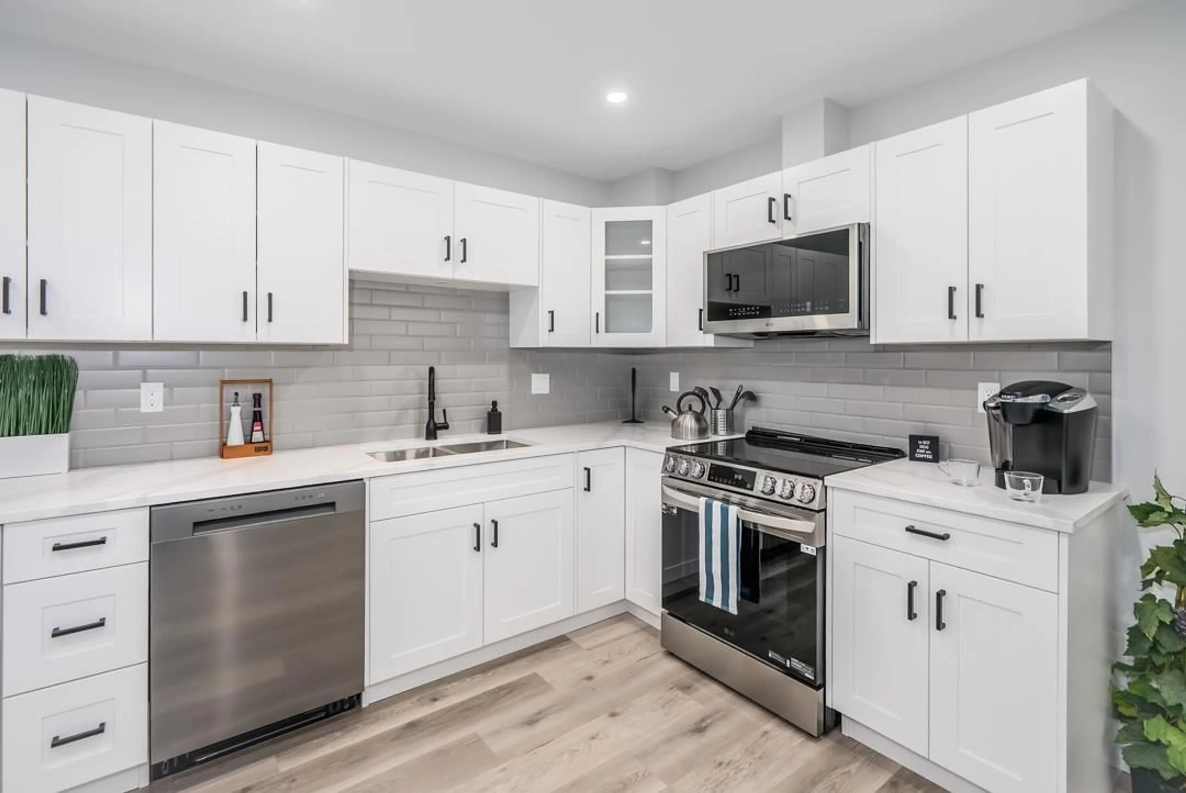35 3055 TRAFALGAR STREET, Abbotsford, British Columbia V2S7X8
Contact us about this property
Highlights
Estimated ValueThis is the price Wahi expects this property to sell for.
The calculation is powered by our Instant Home Value Estimate, which uses current market and property price trends to estimate your home’s value with a 90% accuracy rate.Not available
Price/Sqft$344/sqft
Est. Mortgage$3,392/mo
Maintenance fees$381/mo
Tax Amount ()-
Days On Market62 days
Description
Welcome home to this completely renovated and redesigned rancher with full walk out basement townhome. This 55+ complex is really well maintained and this unit shines. Located in the prime spot in the complex, backing onto a greenbelt, it is private and quiet and really does not feel like townhome living at all. The kitchen/dining room have been opened up to create a much more open concept and now the entire main floor is flooded with light. New kitchen cabinets, quartz counters, appliance, all new flooring, new bathrooms, light fixtures, new trim and paint its all been done here and this property is turnkey and ready for its lucky new owner. The basement has lots of room for visiting family or play space when the grandkids come to visit. Don't miss out call today (id:39198)
Property Details
Interior
Features
Exterior
Features
Parking
Garage spaces 2
Garage type Carport
Other parking spaces 0
Total parking spaces 2
Condo Details
Amenities
Air Conditioning, Clubhouse, Laundry - In Suite
Inclusions
Property History
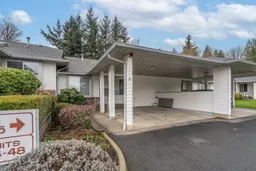 35
35
