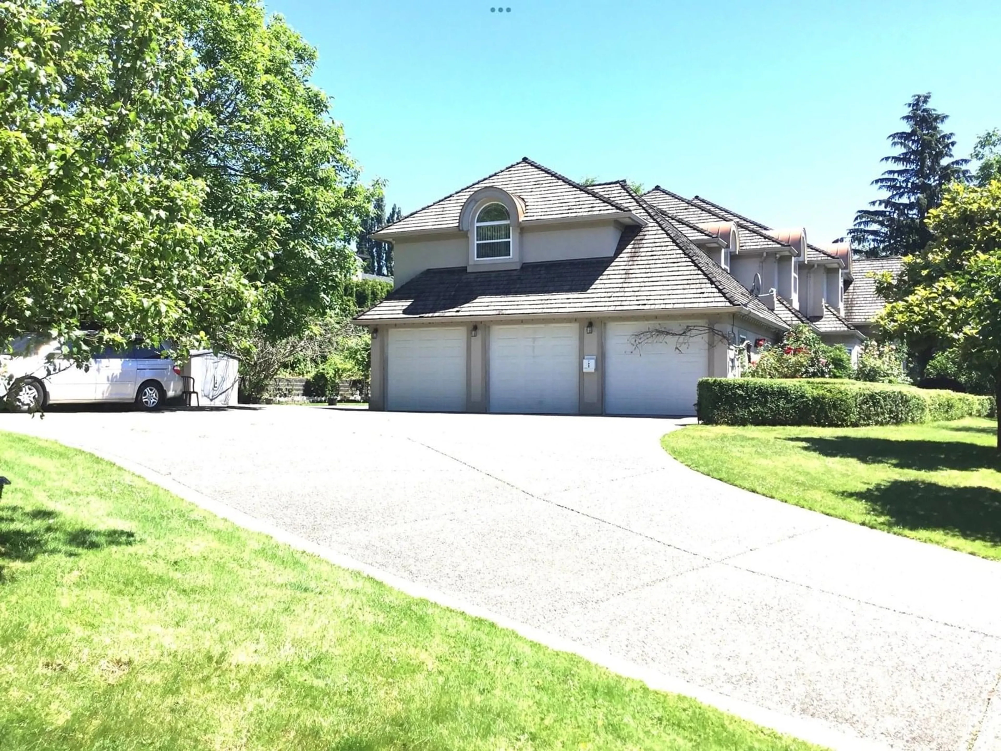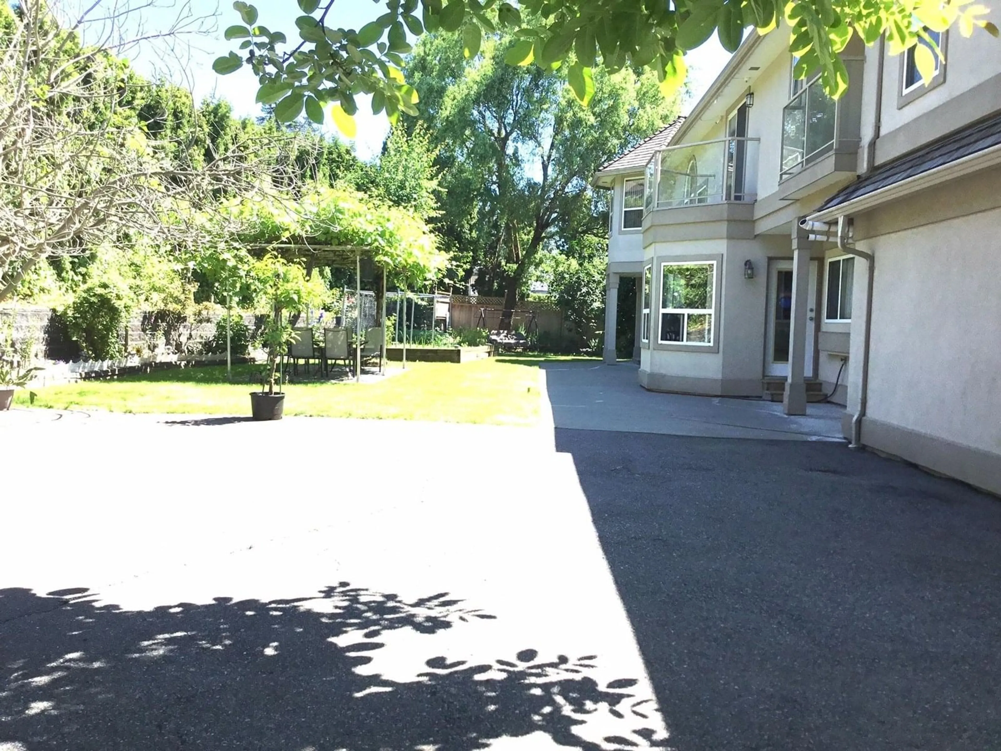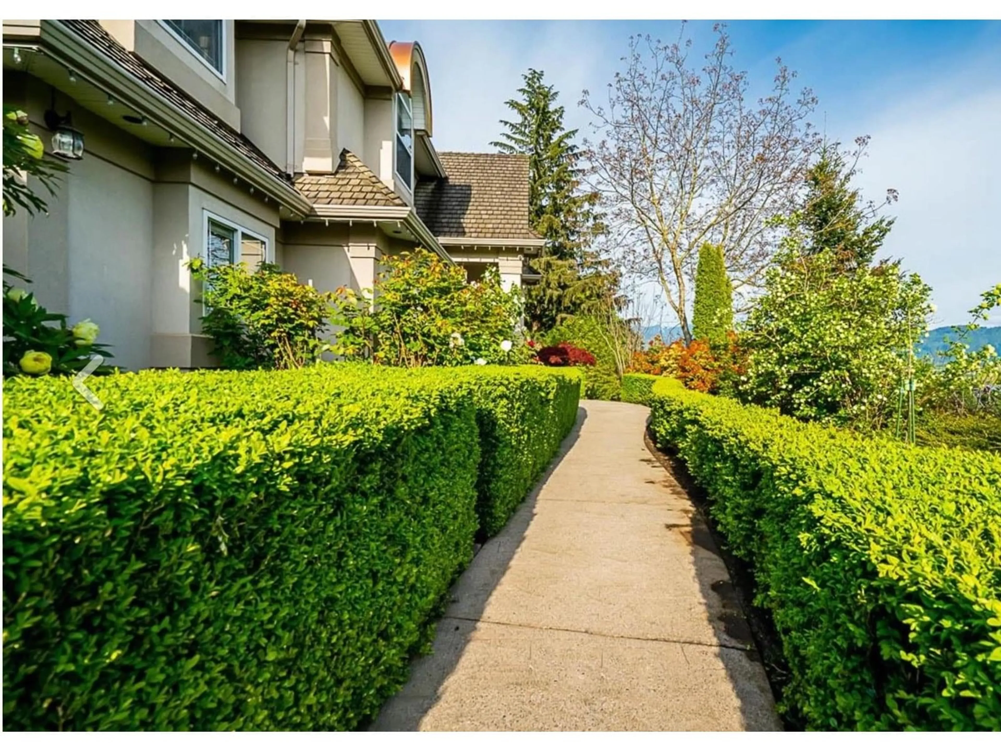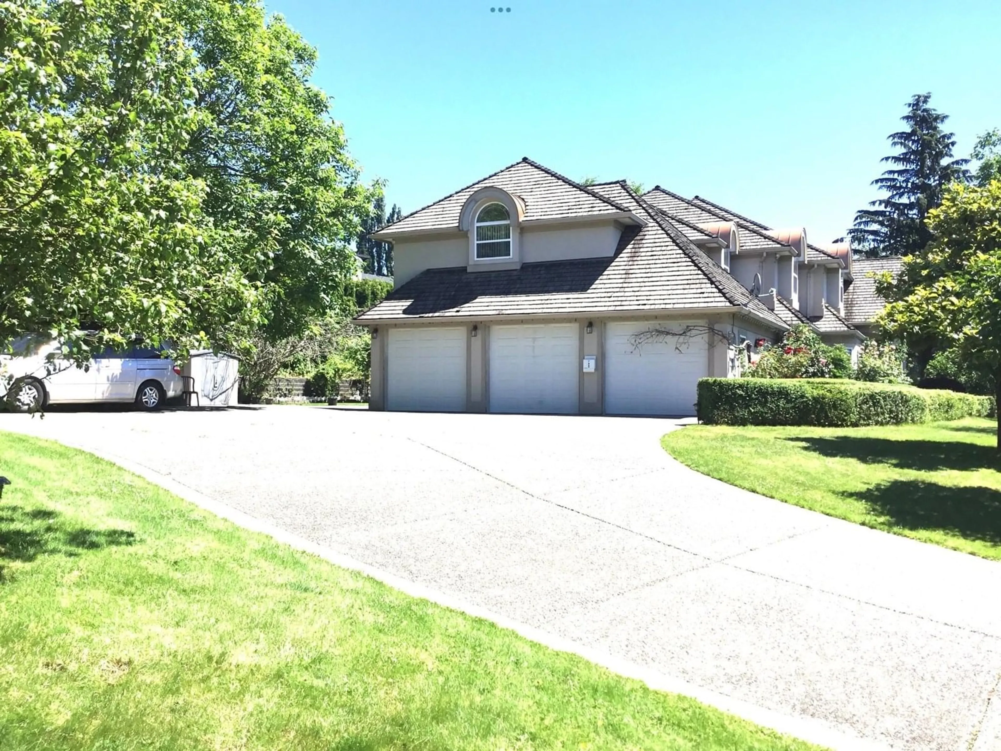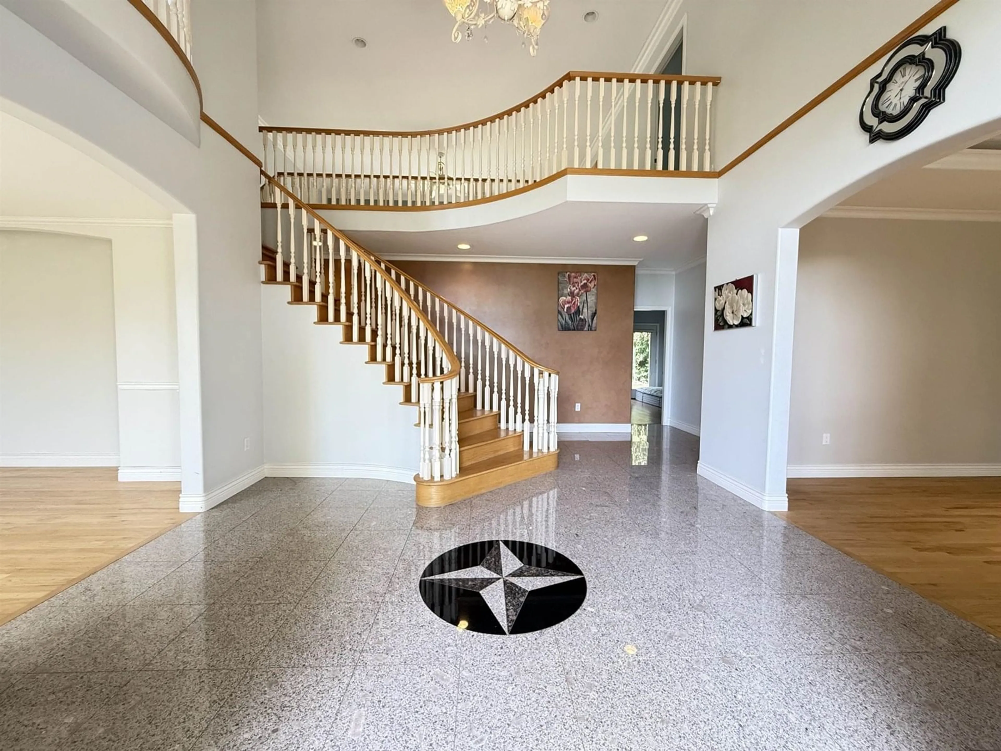34991 HAMON, Abbotsford, British Columbia V2S1H7
Contact us about this property
Highlights
Estimated valueThis is the price Wahi expects this property to sell for.
The calculation is powered by our Instant Home Value Estimate, which uses current market and property price trends to estimate your home’s value with a 90% accuracy rate.Not available
Price/Sqft$302/sqft
Monthly cost
Open Calculator
Description
Custom built with the best materials available at the time. 7,110 sqft of living space on a 24,742 sqft lot there is room for everyone & your hobbies! Very private home surrounded with beautiful garden, fruit trees on the upper slope. You will be impressed when entering the home with a beautiful foyer & custom staircase. Oak kitchen cabinets & granite counter tops, Large living room, a family room with oak entertainment cabinets and storage, office, bedrms & laundry room. 5 bedrms with 4 full bath on the top floor including massive master bedroom and full en-suite. 2400 sqft bsmt rec room can be potential suite with separate door. Huge drive way & 3 cars garage. Just mins from Hwy#1, Save-On-Foods, Costco, Walmart, Dairy Farm, Home Depot, shops, & border. Home does Need new paint and roof. (id:39198)
Property Details
Interior
Features
Exterior
Parking
Garage spaces -
Garage type -
Total parking spaces 8
Property History
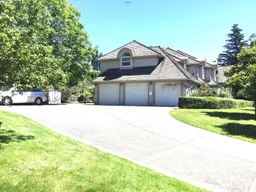 40
40
