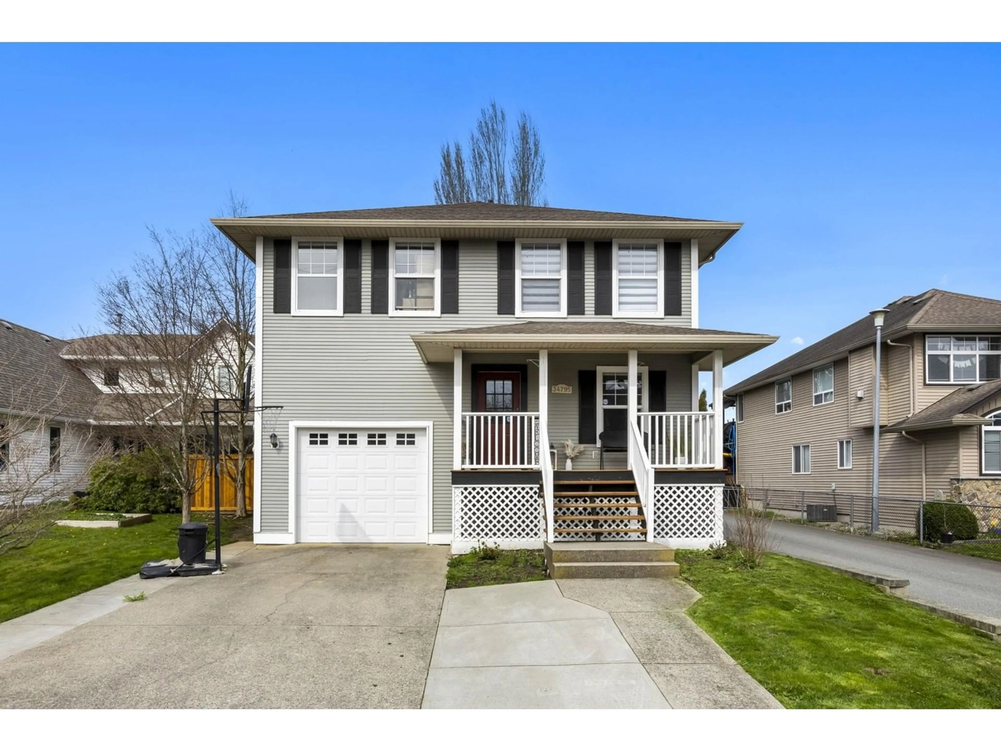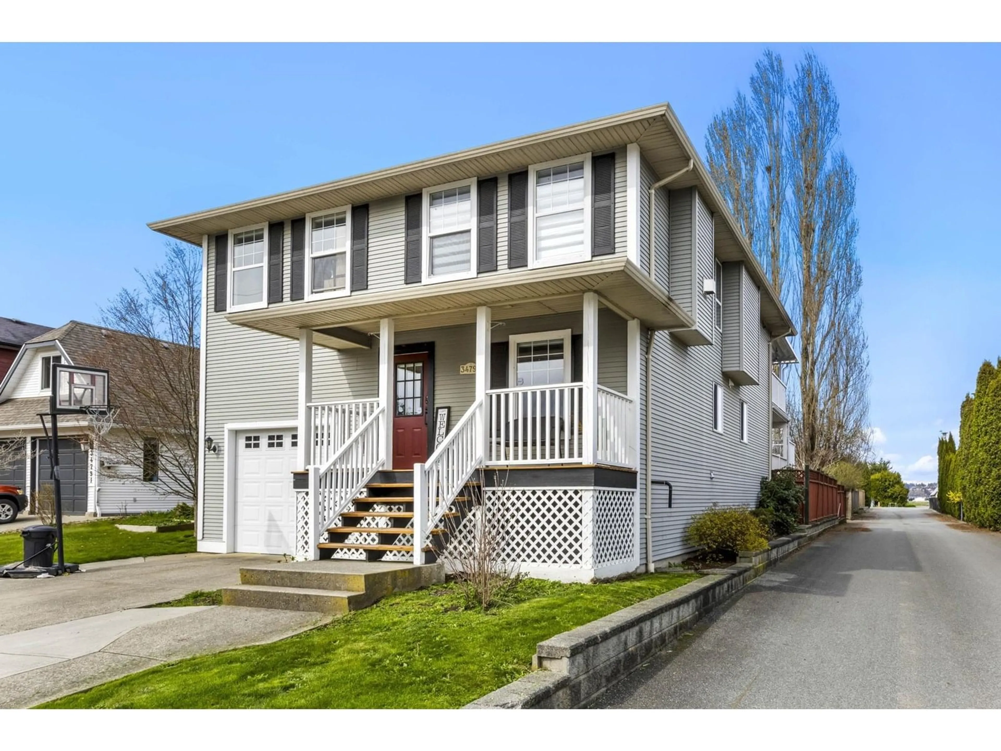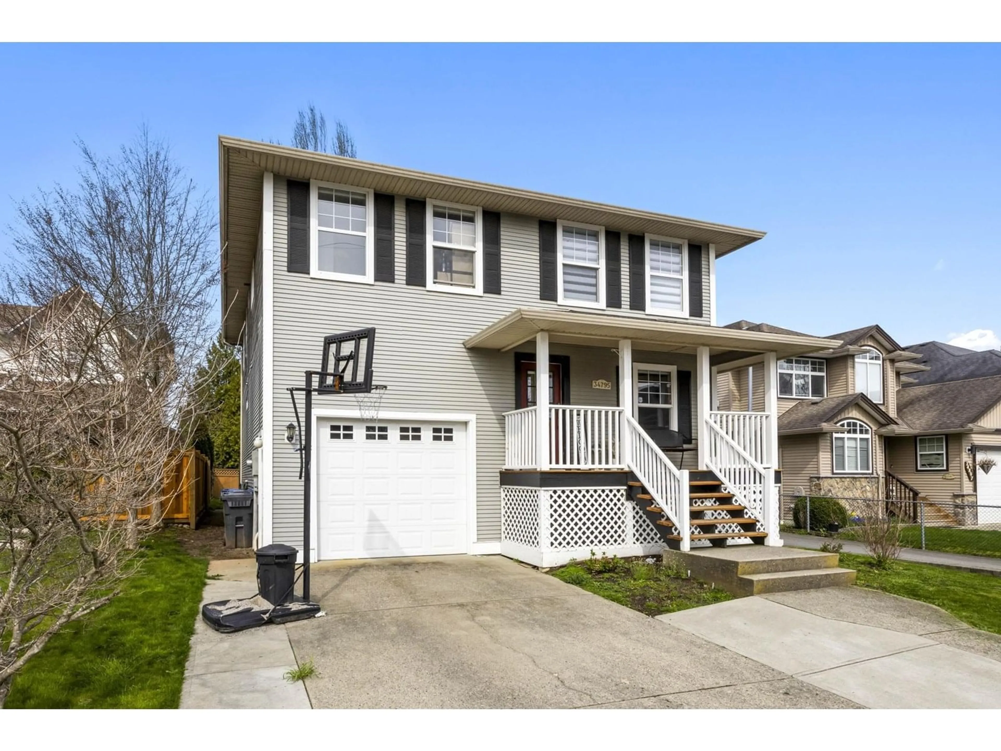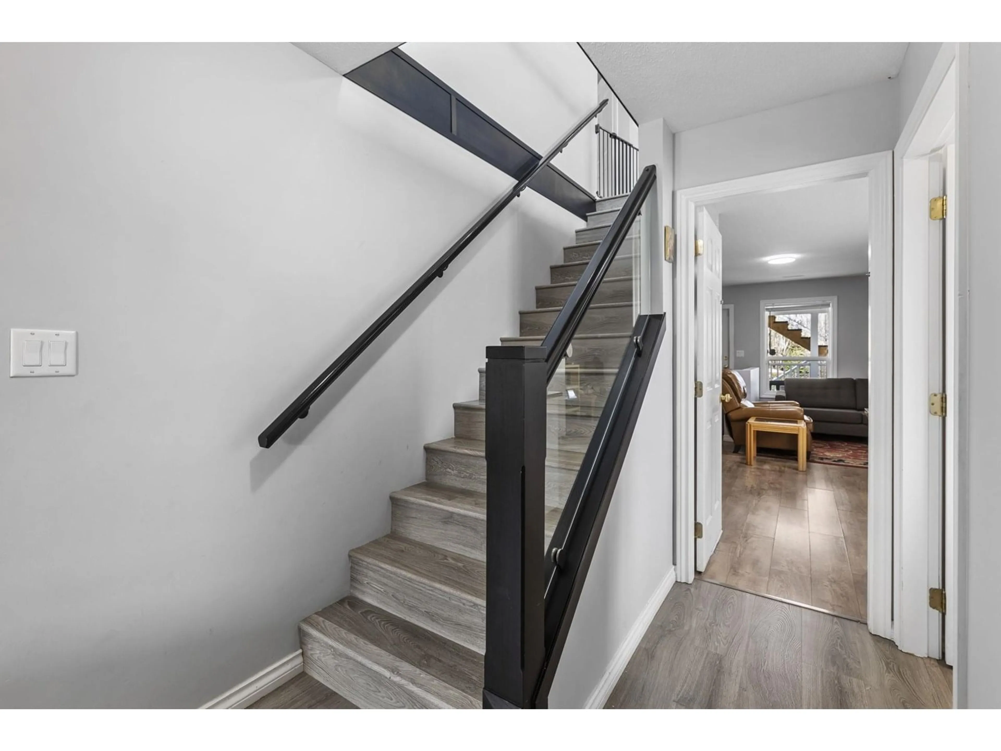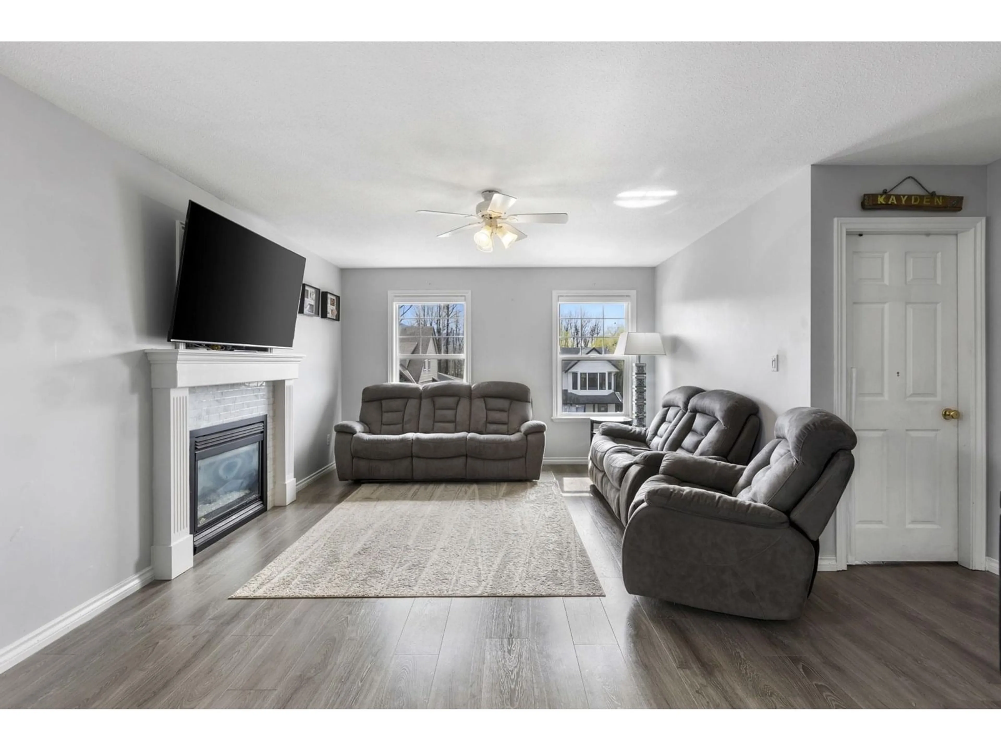34795 1ST, Abbotsford, British Columbia V2S8C2
Contact us about this property
Highlights
Estimated valueThis is the price Wahi expects this property to sell for.
The calculation is powered by our Instant Home Value Estimate, which uses current market and property price trends to estimate your home’s value with a 90% accuracy rate.Not available
Price/Sqft$476/sqft
Monthly cost
Open Calculator
Description
Welcome home to Huntingdon! Beautiful two storey house featuring 5 Bedrooms + 3 Bathrooms with over 2,200 + Sq ft of living space on a quiet dead end road. Cozy patio upon entry and at the front of the home to enjoy your morning coffees. Open floor plan on the main featuring a large contemporary kitchen with island and S/S appliances, living room with gas fireplace, and access to your rear covered patio overlooking the fenced backyard. Primary bedroom with ensuite bathroom and 2 other bedrooms on the upper level. Basement offers another bedroom for upstairs use or office space along with a seperate fully self contained 1 bedroom as a mortgage helper. Oversized single garage, massive 6'2 crawl space, central AC, updates throughout and also lane way access with extra parking. Amazing value! (id:39198)
Property Details
Interior
Features
Exterior
Parking
Garage spaces -
Garage type -
Total parking spaces 4
Property History
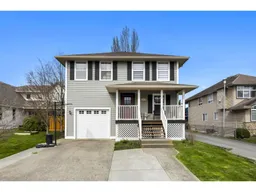 40
40
