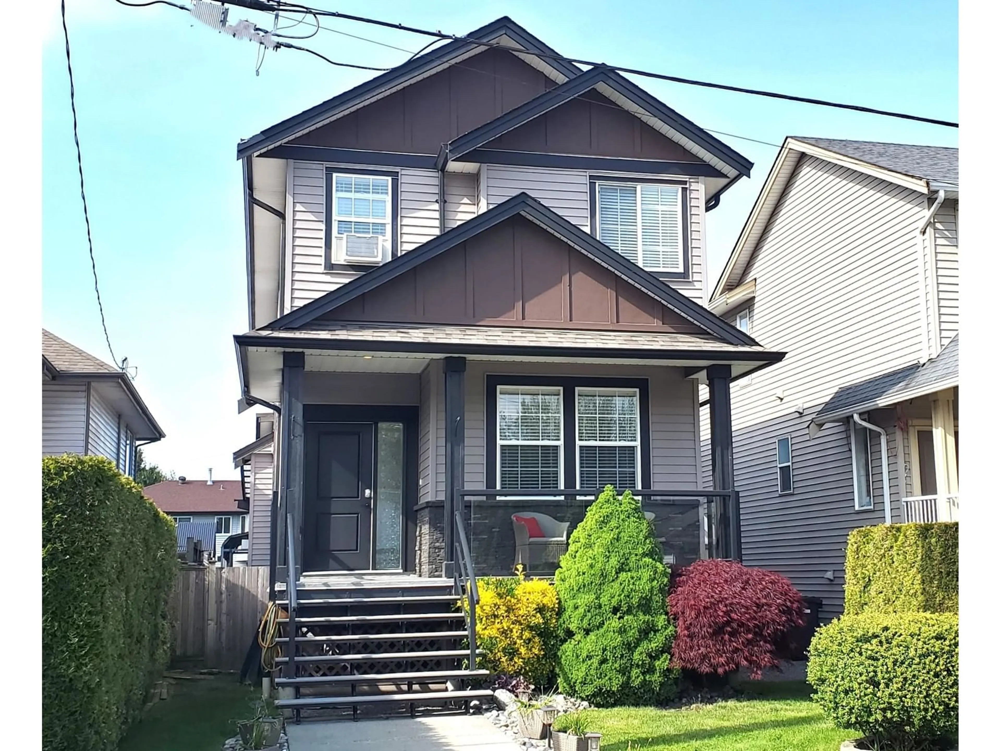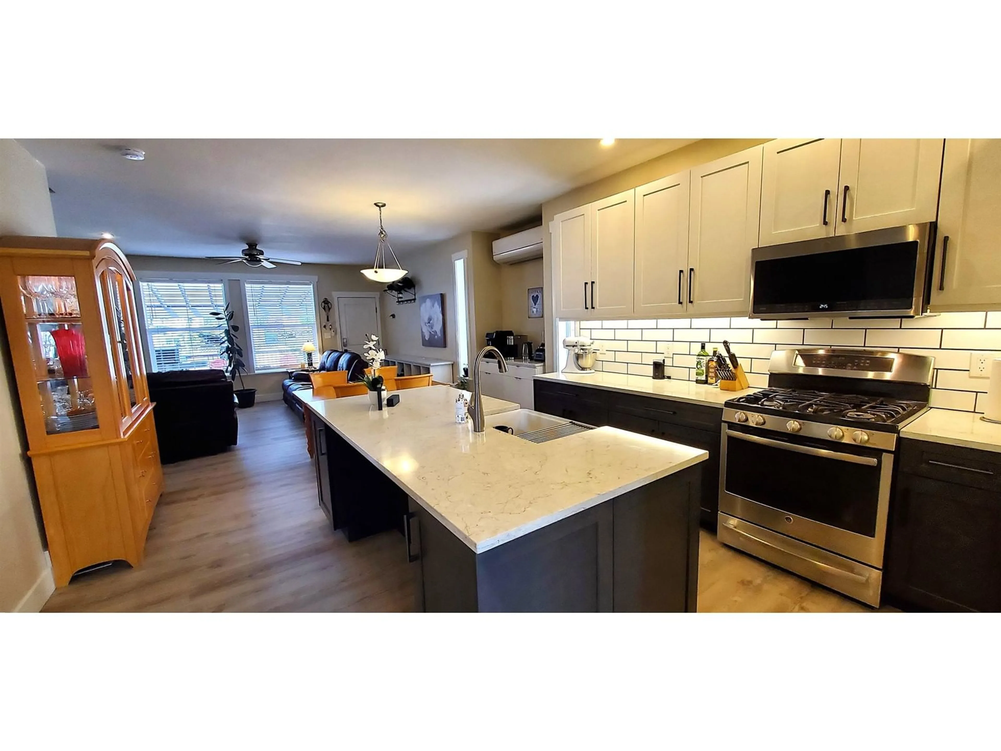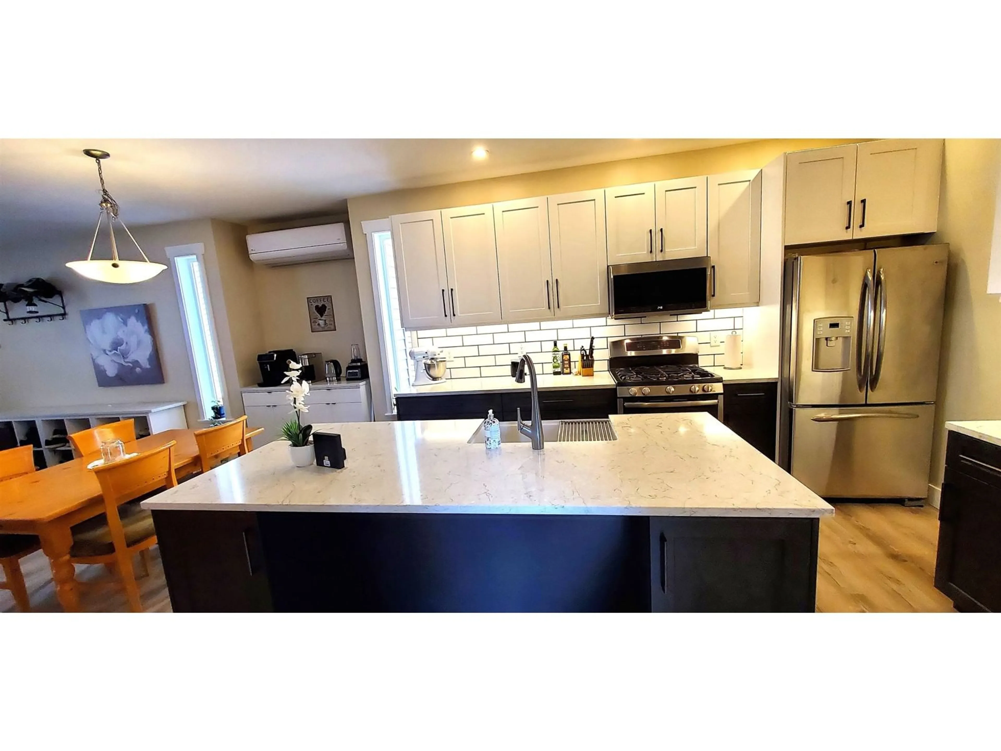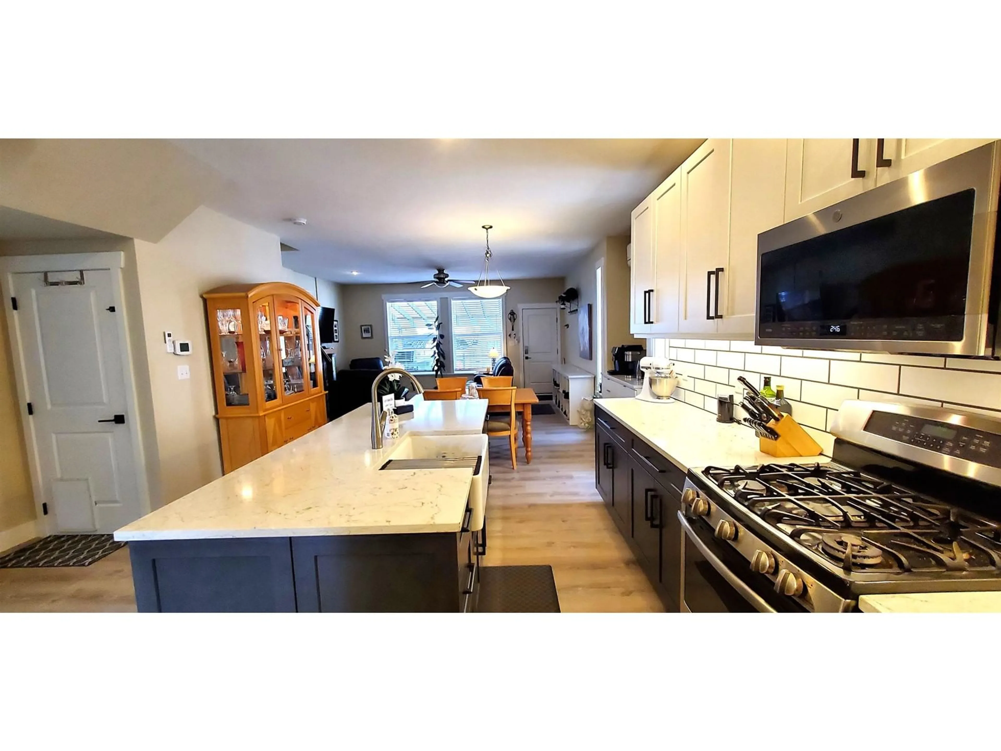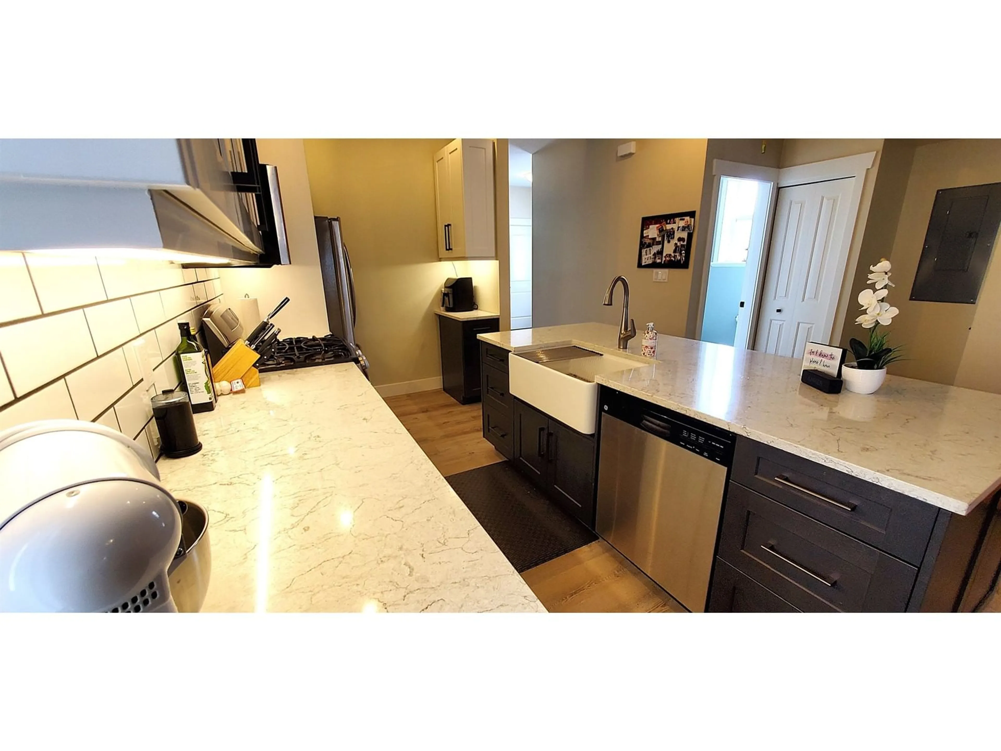34757 1ST, Abbotsford, British Columbia V2S8C2
Contact us about this property
Highlights
Estimated ValueThis is the price Wahi expects this property to sell for.
The calculation is powered by our Instant Home Value Estimate, which uses current market and property price trends to estimate your home’s value with a 90% accuracy rate.Not available
Price/Sqft$542/sqft
Est. Mortgage$3,859/mo
Tax Amount (2024)$3,698/yr
Days On Market16 hours
Description
Beautiful home nestled in a sought-after, family-oriented neighbourhood, just minutes from shopping & convenient freeway access. Boasting 9' ceilings and flooded with natural light, this home has been tastefully updated featuring a stunning new kitchen with quartz countertops & custom cabinetry, along with new high-end vinyl plank flooring throughout the main floor. Stay comfortable year-round with air conditioning in summer and inviting fireplace for cooler winter weather. A unique highlight is the expansive crawl space, just under 6' in height, spanning the entire footprint of the home - perfect for a workshop, kids' play area, or generous storage. Outside, enjoy the large covered deck in the private, fully fenced backyard with back lane access & plenty of extra parking for your toys. (id:39198)
Property Details
Interior
Features
Exterior
Parking
Garage spaces -
Garage type -
Total parking spaces 3
Property History
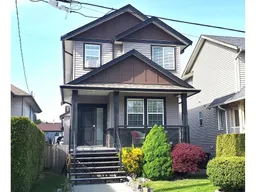 39
39
