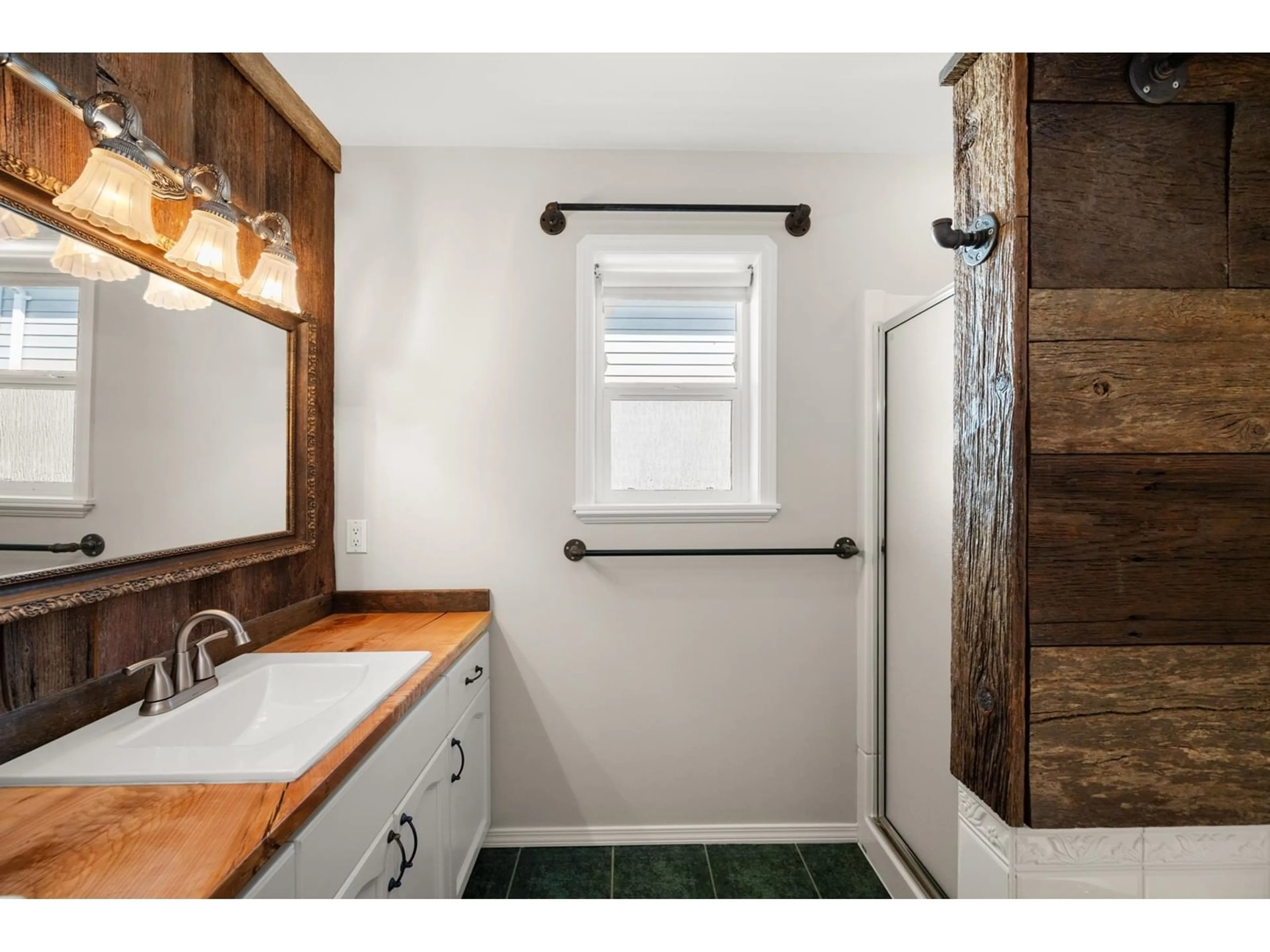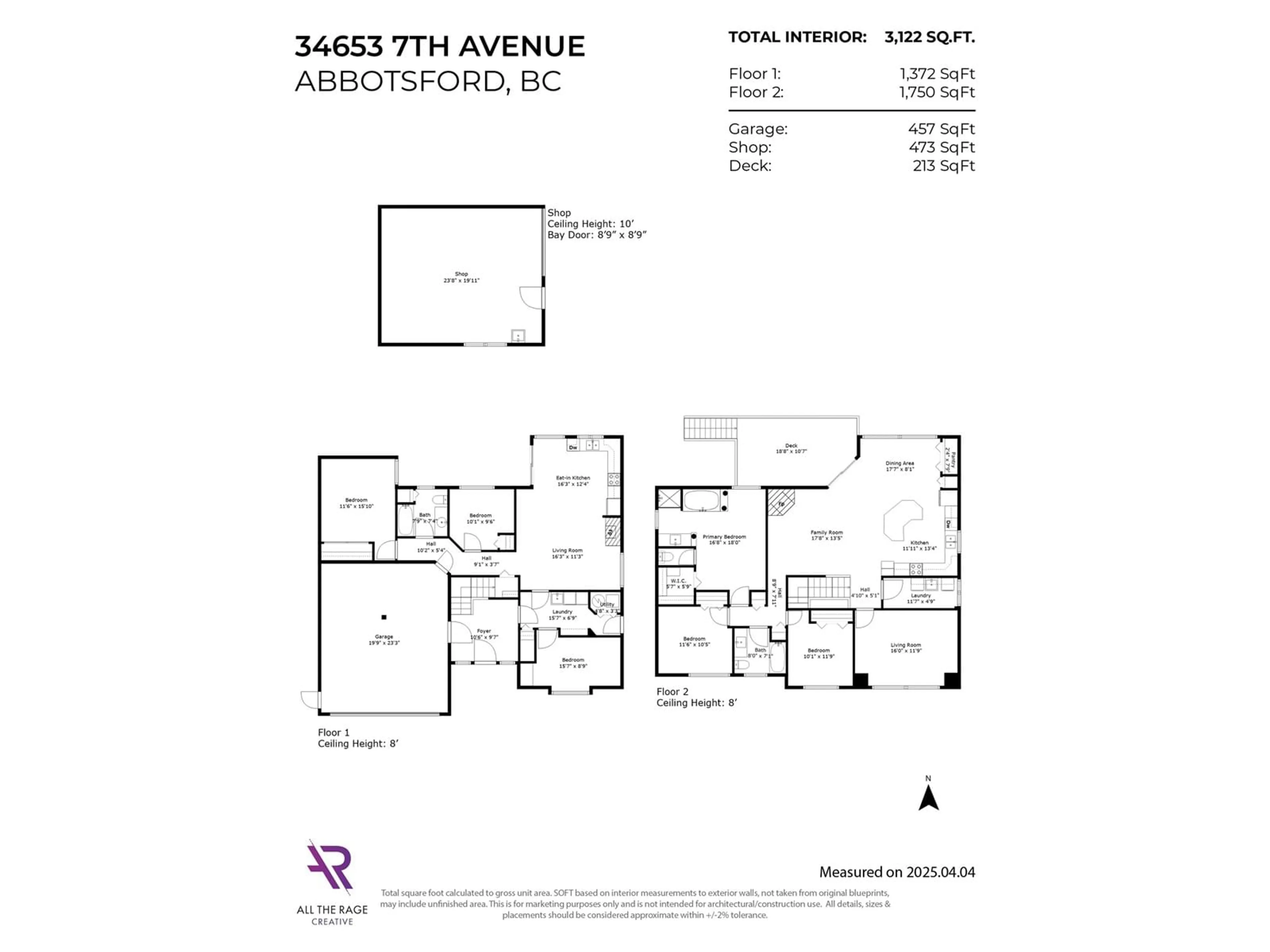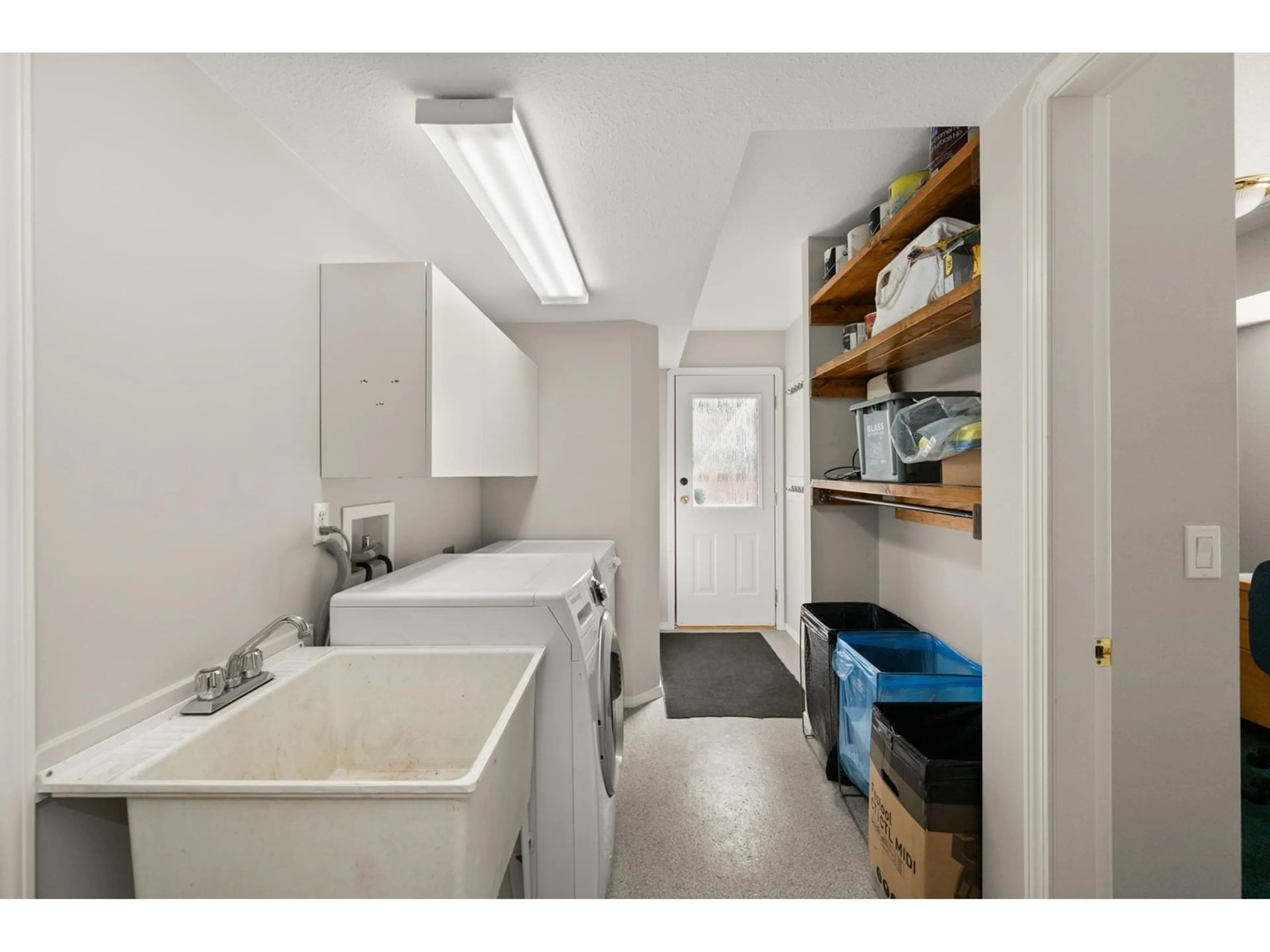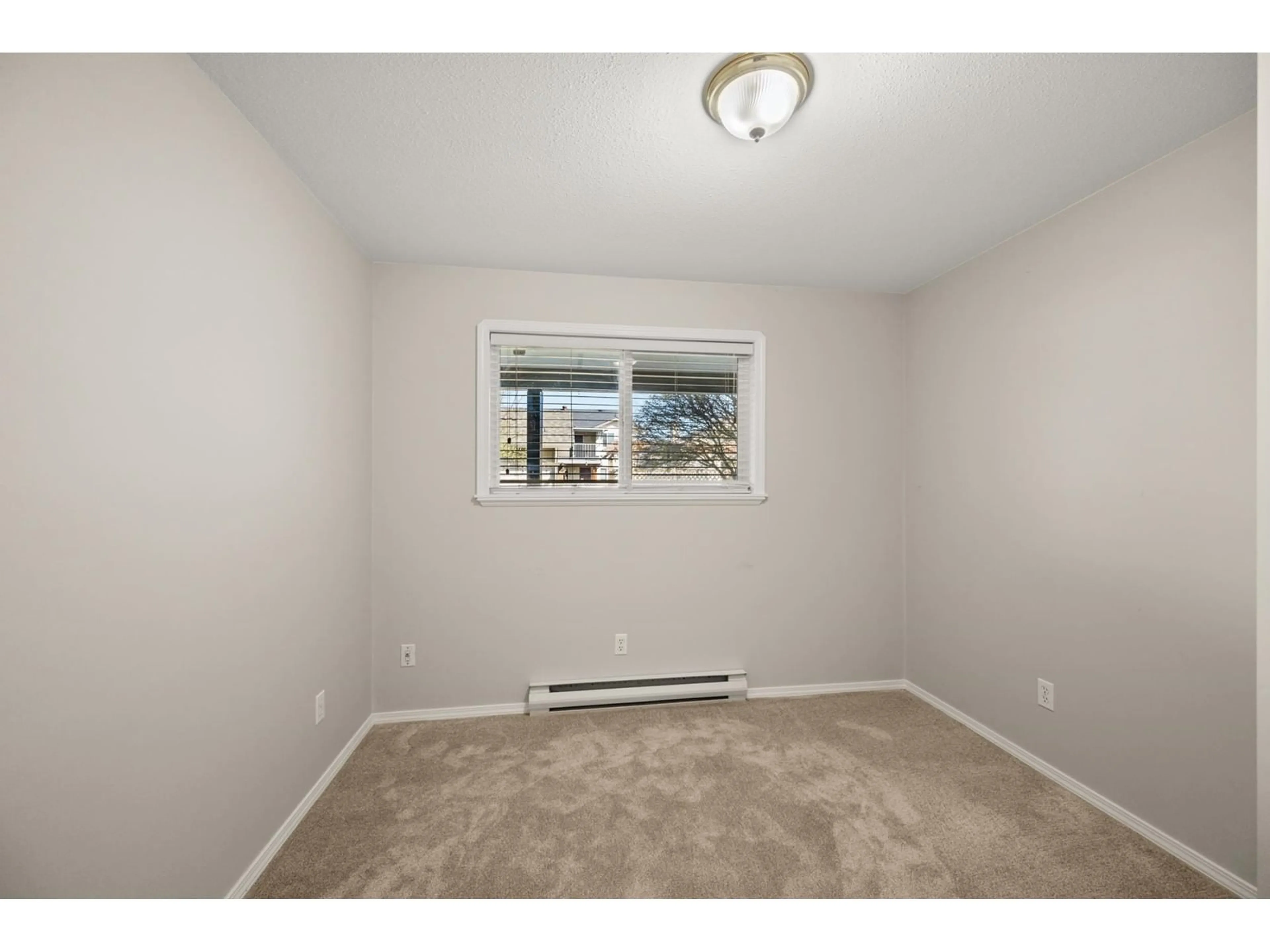34653 7TH, Abbotsford, British Columbia V2S8C4
Contact us about this property
Highlights
Estimated ValueThis is the price Wahi expects this property to sell for.
The calculation is powered by our Instant Home Value Estimate, which uses current market and property price trends to estimate your home’s value with a 90% accuracy rate.Not available
Price/Sqft$397/sqft
Est. Mortgage$5,325/mo
Tax Amount (2024)-
Days On Market4 days
Description
SHOP! SUITE! SIX Bedroom home! WOW! Well maintained by the original owner is this bright and spacious 3122 sf home in the family neighborhood of Huntingdon Village on a safe and quiet NO THRU street! Solid 2x6 construction! NEW Roof (2024)! 2 laundries! Legal 2 bedroom suite with fireplace! Have EPIC BBQ's (n/g hookup) on your 18'8 x 10'7 sundeck overlooking your beautifully cared for fenced yard OR on your covered flagstone patio surrounded by lights! Grape vines & box gardens too! Detached 20' x 24' WORKSHOP with 10' ceilings, power roll up bay door, heated with exhaust fan. It has a sink & plumbed for a toilet too! Lane Access! RV parking with Sani dump! Tons of parking! Carriage home potential?! Walk the kids to the playground at Huntingdon Park! MOVE-IN ready! Love living here! (id:39198)
Property Details
Interior
Features
Exterior
Parking
Garage spaces -
Garage type -
Total parking spaces 7
Property History
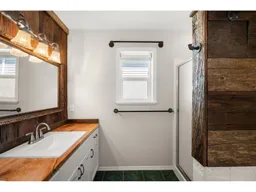 40
40
