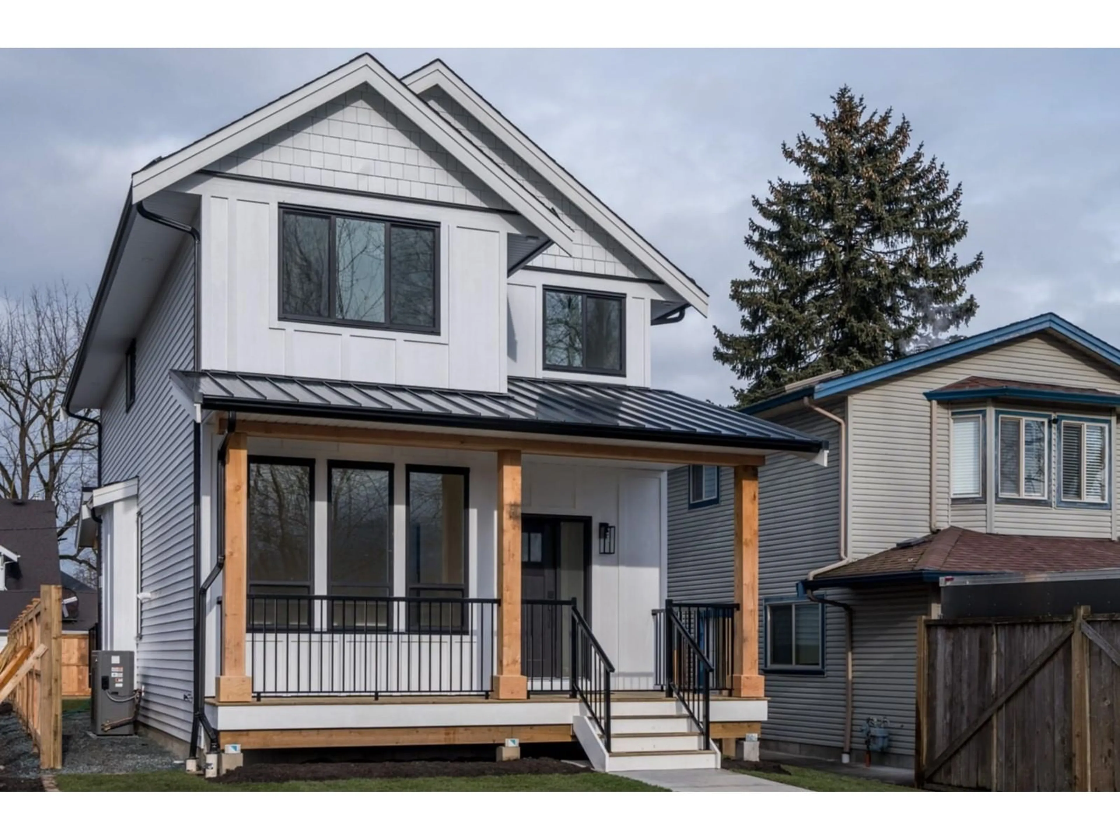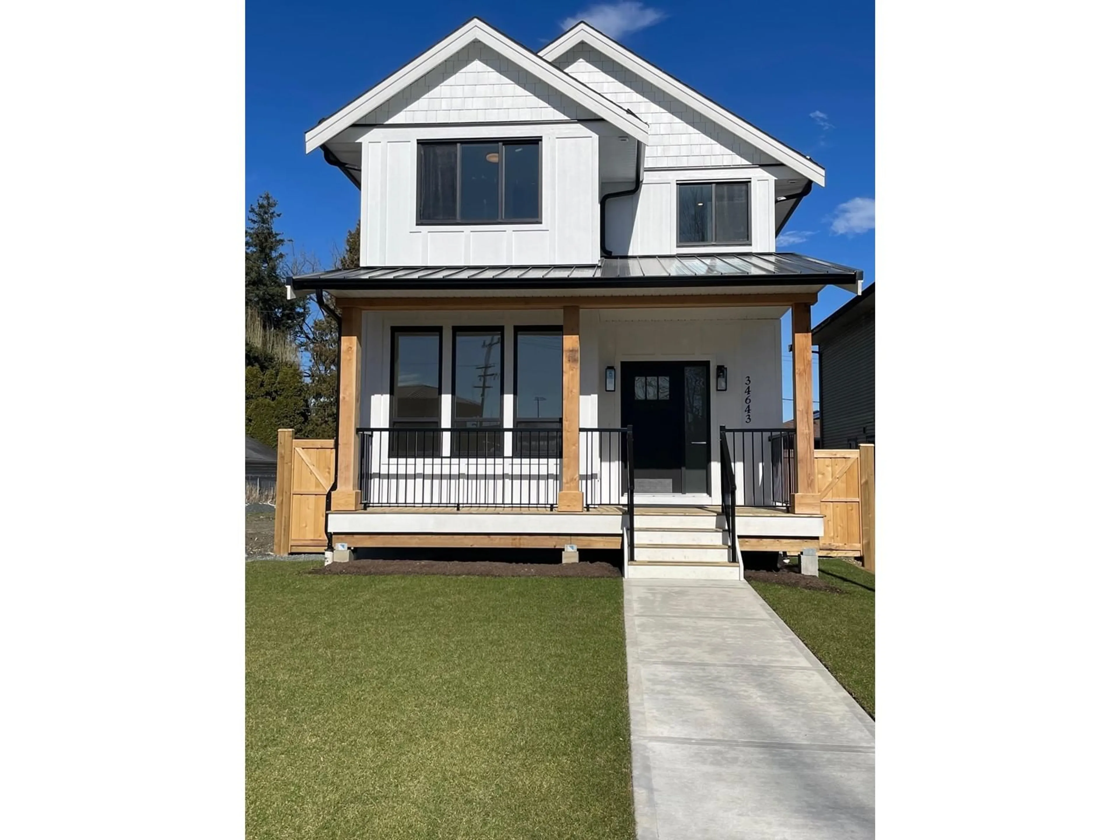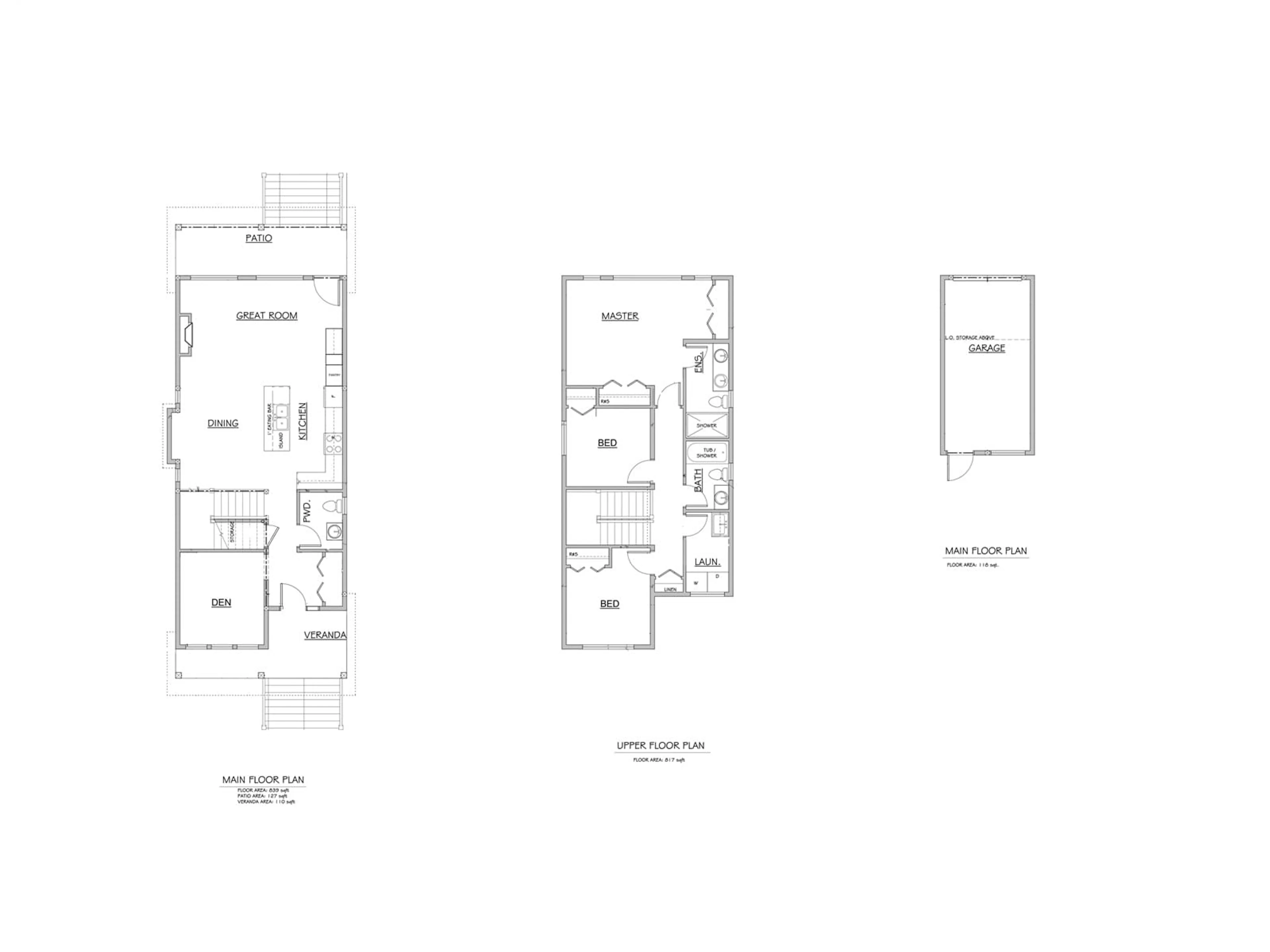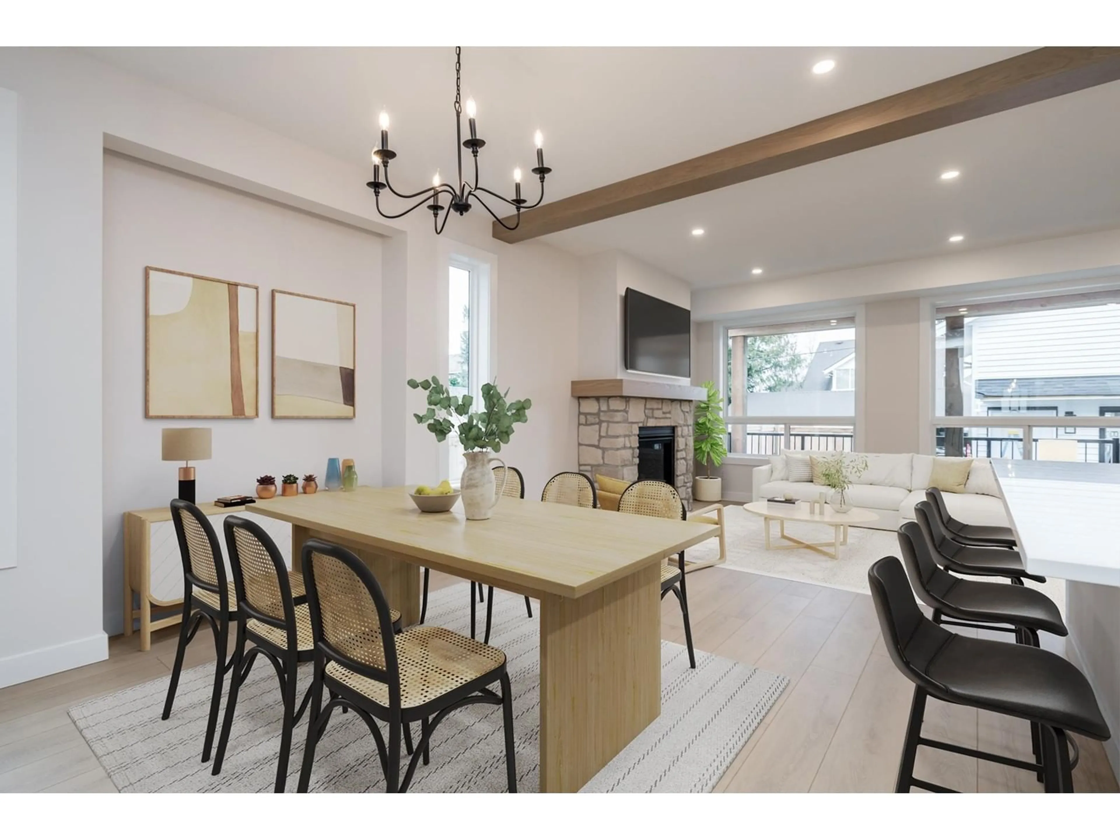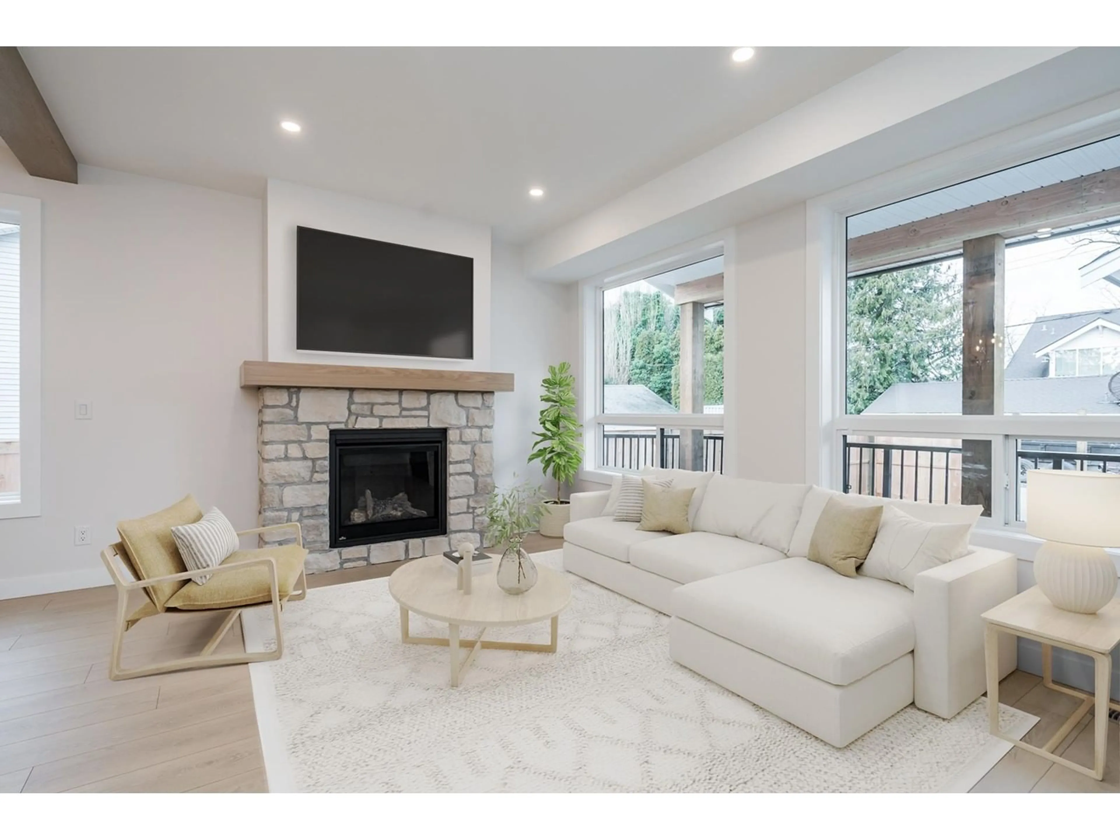34643 FIRST, Abbotsford, British Columbia V2S8C2
Contact us about this property
Highlights
Estimated ValueThis is the price Wahi expects this property to sell for.
The calculation is powered by our Instant Home Value Estimate, which uses current market and property price trends to estimate your home’s value with a 90% accuracy rate.Not available
Price/Sqft$634/sqft
Est. Mortgage$4,509/mo
Tax Amount (2024)$3,894/yr
Days On Market23 days
Description
BRAND NEW! From the stylish white oak accents & eye-catching millwork, to heated ensuite floors & AC, this home enjoys so much more than you'd expect! Set in family friendly Huntingdon Village, you'll be impressed by the exceptional build quality, timeless design, & intelligent use of space. The main floor features a separate den, stunning open concept great room with gas fireplace, a custom kitchen with quartz counters & a gas range, & easy access to a covered deck & private backyard for outdoor living. Up you'll find a main bedroom retreat with cathedral ceilings & a gorgeous ensuite, 2 more bedrooms, a 4-piece main bath, & a big laundry room. Separate garage with mezzanine storage, lots of parking, 200amp service, and excellent proximity to shopping, commuter routes, & parks. No strata! (id:39198)
Property Details
Interior
Features
Exterior
Parking
Garage spaces -
Garage type -
Total parking spaces 4
Property History
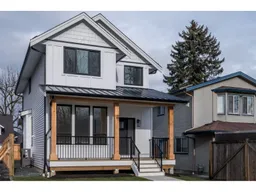 28
28
