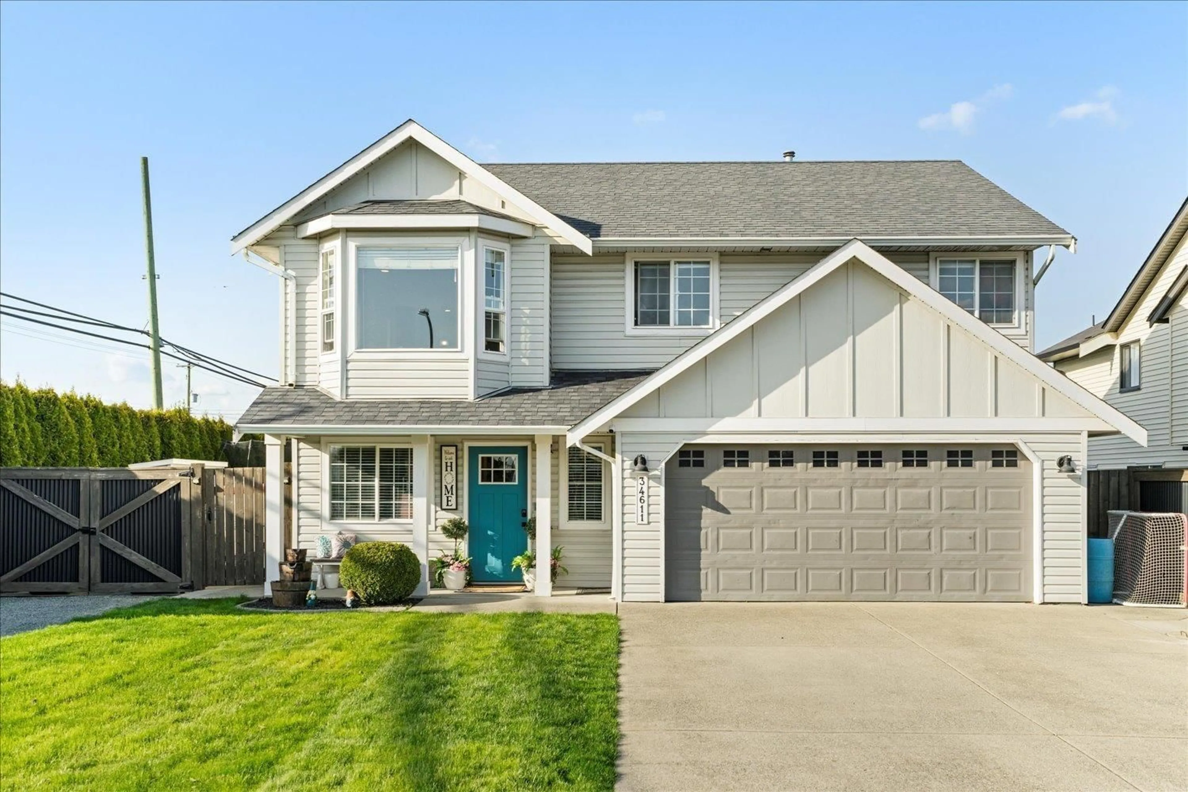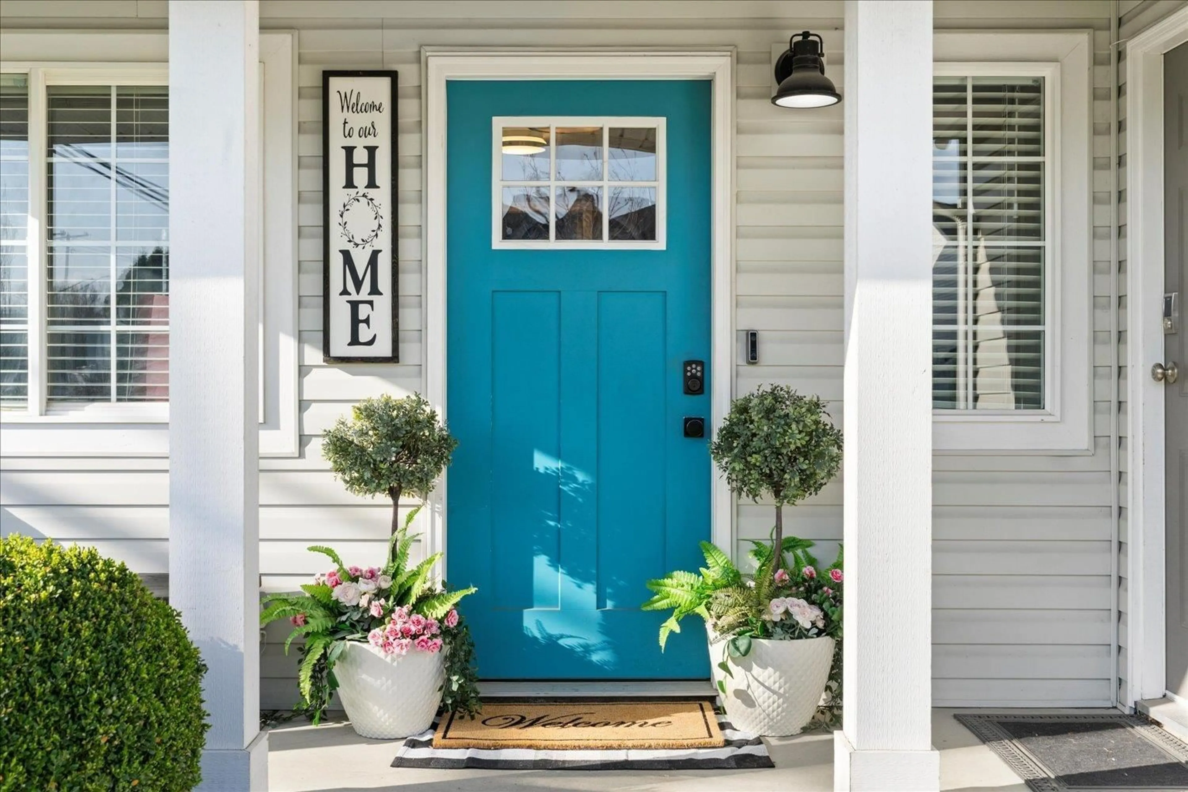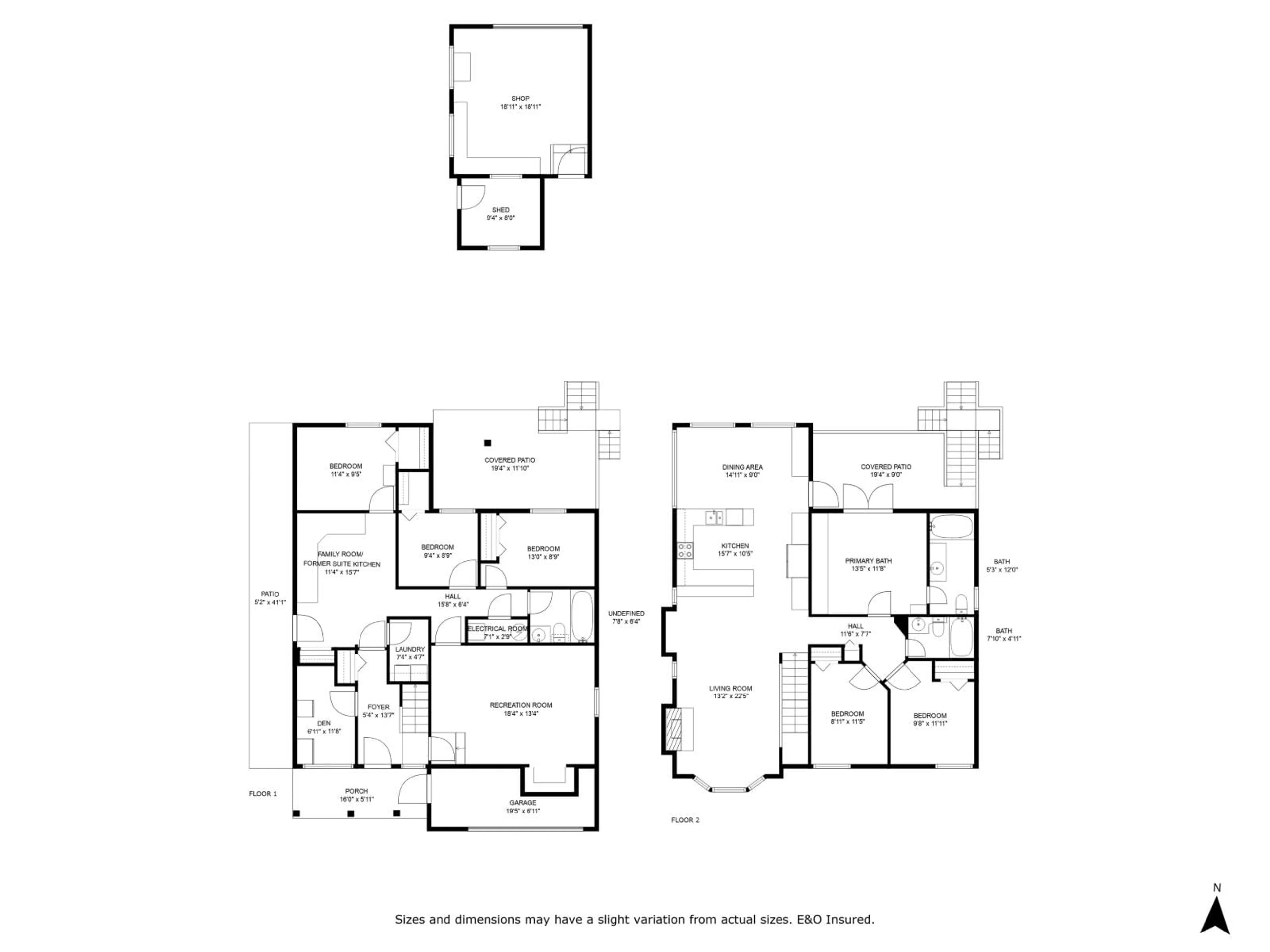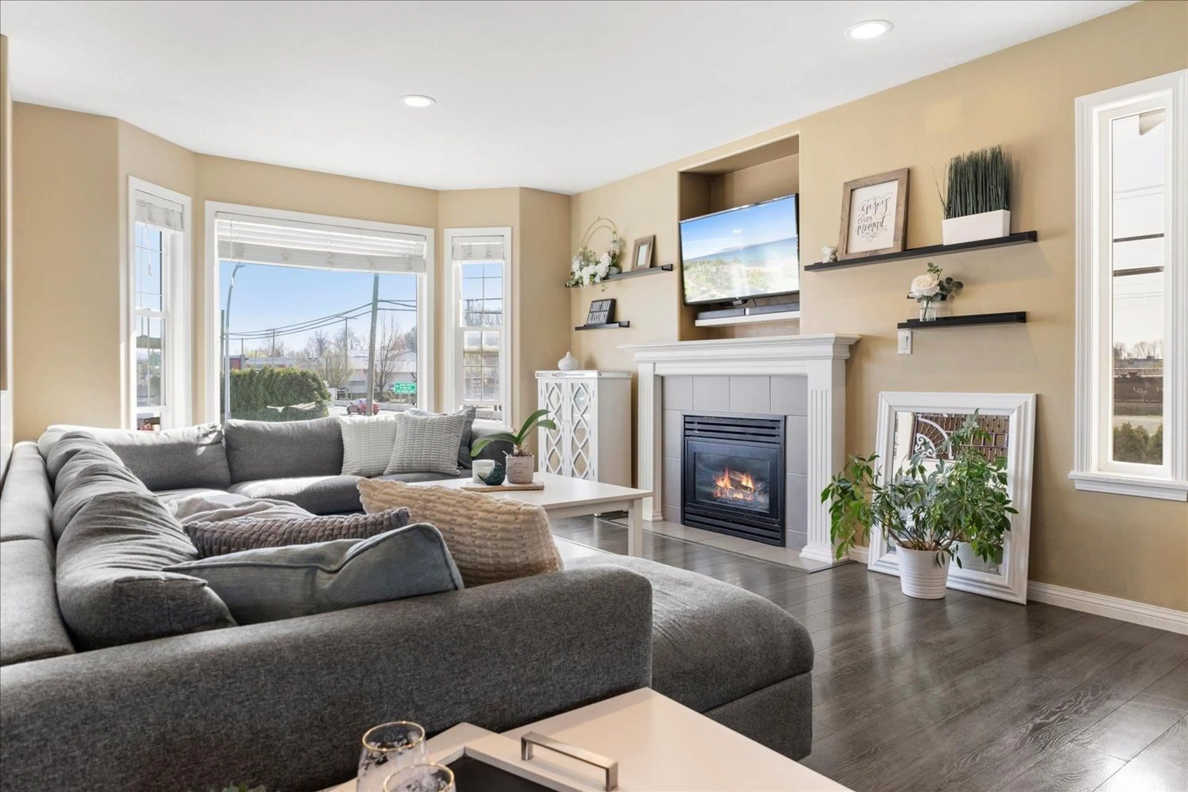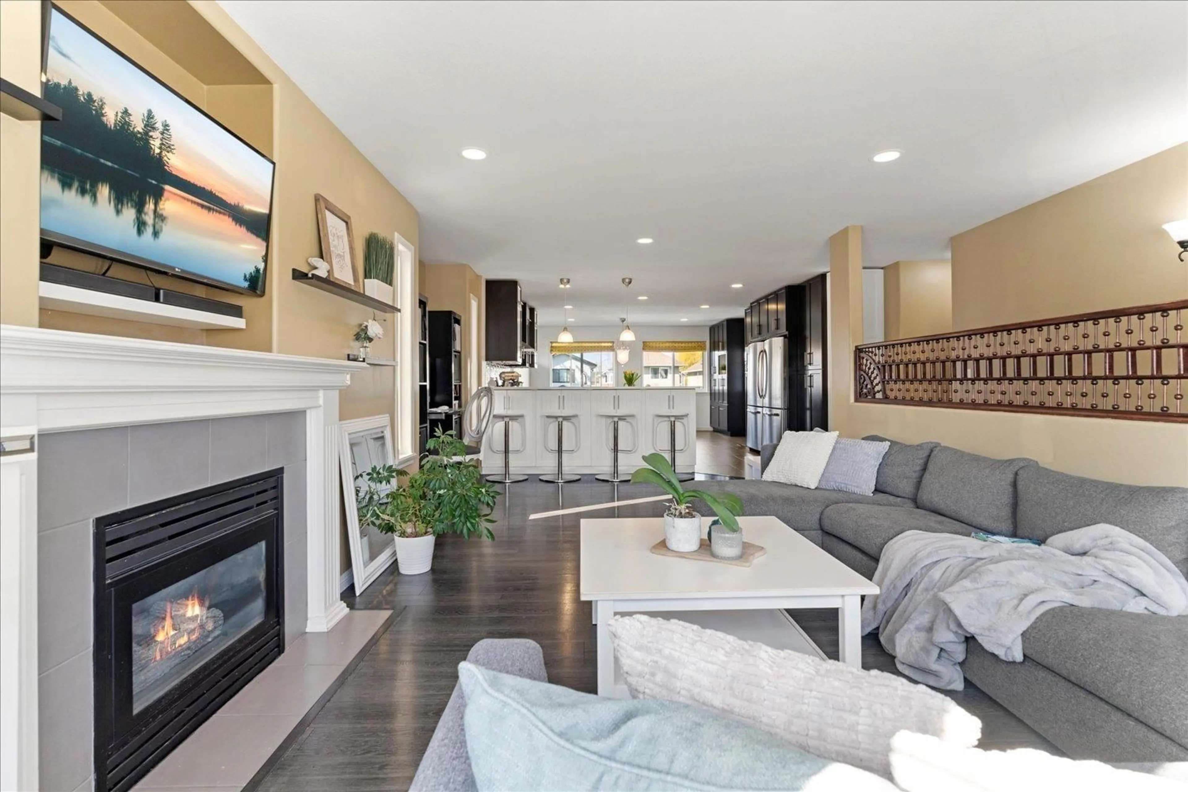34611 6TH, Abbotsford, British Columbia V2S8C3
Contact us about this property
Highlights
Estimated valueThis is the price Wahi expects this property to sell for.
The calculation is powered by our Instant Home Value Estimate, which uses current market and property price trends to estimate your home’s value with a 90% accuracy rate.Not available
Price/Sqft$405/sqft
Monthly cost
Open Calculator
Description
JACKPOT!!!! Yes, you CAN have it all! Incredible, fully updated family home in great location with LEGAL SUITE, plus a DETACHED SHOP and POOL!! This home represents a rare opportunity for large, extended family or young family with rental income. Total of 6 bedrooms, 3 full baths, 2 new kitchens and updated baths, flooring and more. This home has been meticulously maintained and boasts a FENCED yard, RV/boat parking, lush lawns, patio, deck and is just minutes to major shopping, freeway and border. Nothing to do but move in and enjoy! Call us TODAY for your private viewing, don't just drive by, you have to see this home! (id:39198)
Property Details
Interior
Features
Exterior
Parking
Garage spaces -
Garage type -
Total parking spaces 6
Property History
 40
40
