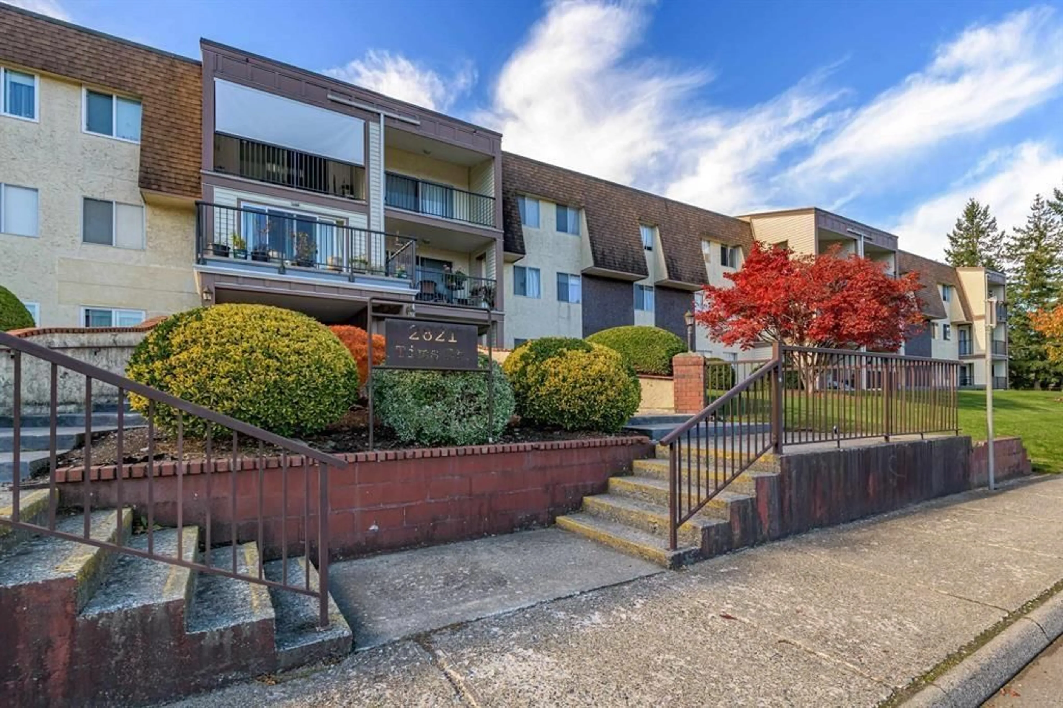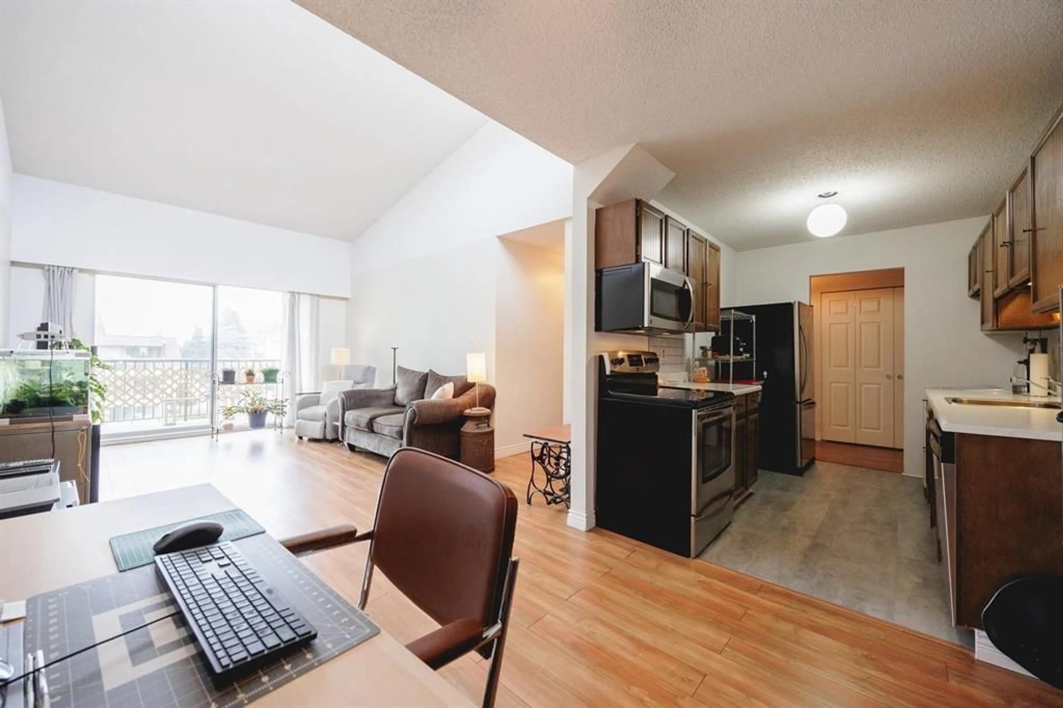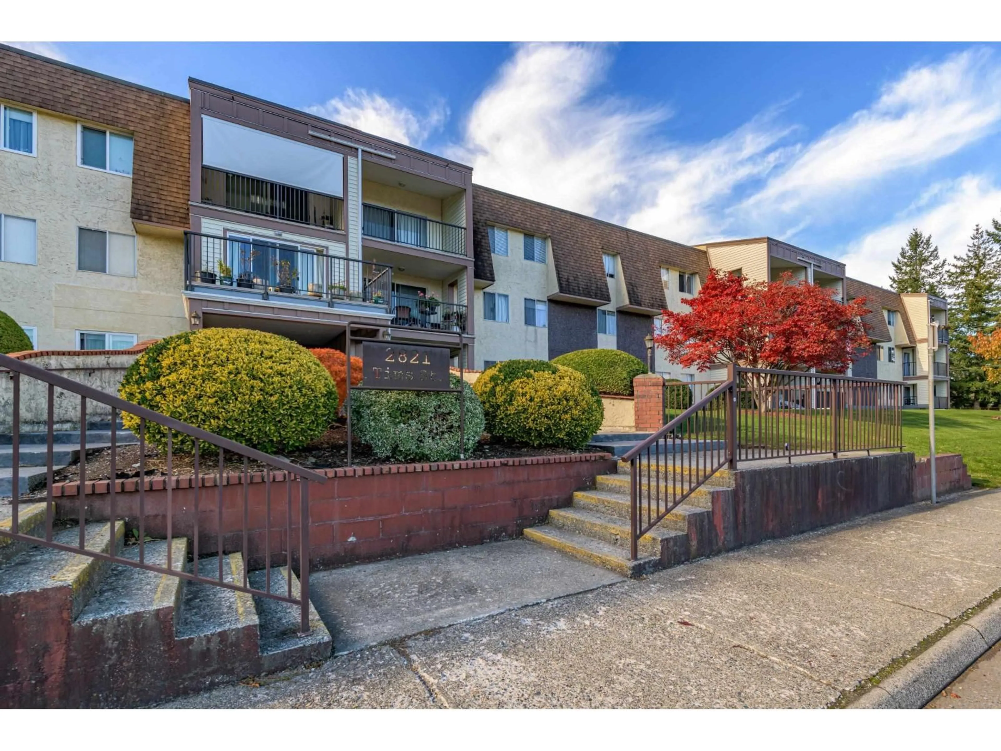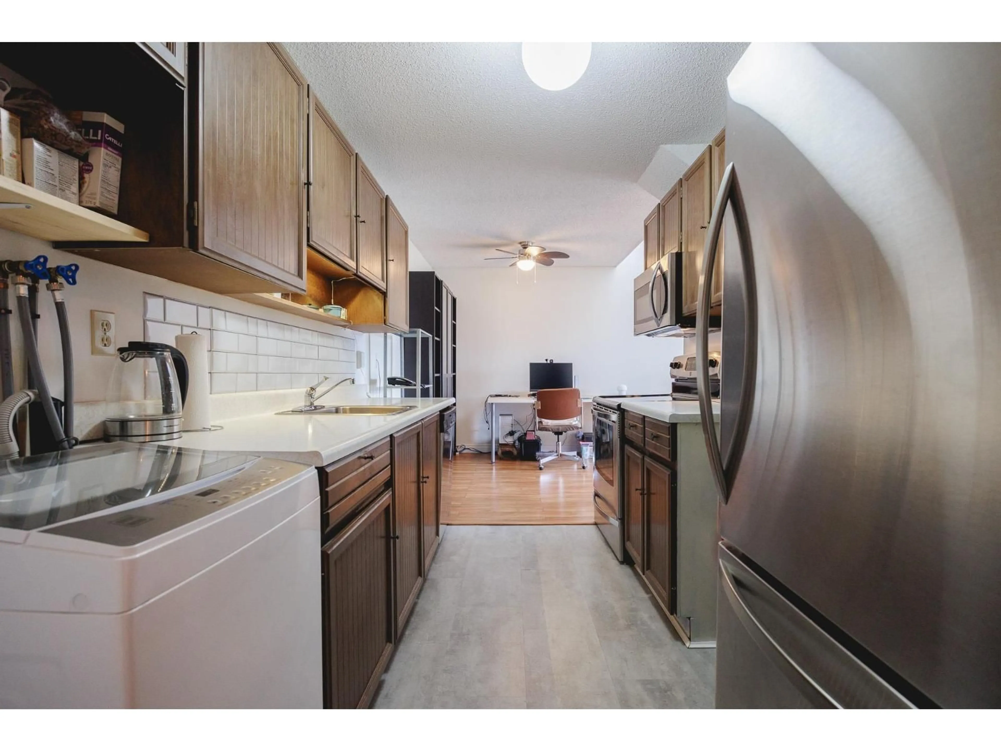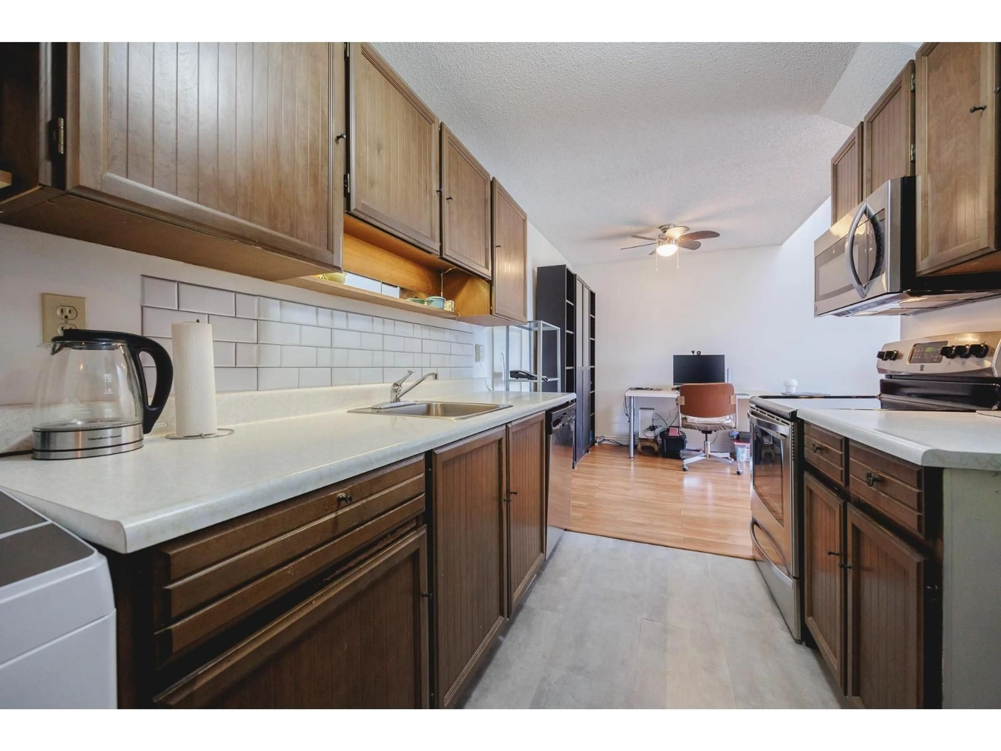342 - 2821 TIMS, Abbotsford, British Columbia V2T4B1
Contact us about this property
Highlights
Estimated valueThis is the price Wahi expects this property to sell for.
The calculation is powered by our Instant Home Value Estimate, which uses current market and property price trends to estimate your home’s value with a 90% accuracy rate.Not available
Price/Sqft$392/sqft
Monthly cost
Open Calculator
Description
Location, location, location! This top floor unit has a high vaulted living room ceiling with sky lights that enjoy south facing exposure. Walking distance to grocery stores, restaurants, fast food locations, coffee shops and plenty of transit access. Neighboring City Hall, Abbotsford Library, art gallery, there is a lot to enjoy with a short walk. Tims Street is also not a main road so the location has light vehicle traffic. One street over from Clearbrook , freeway access is not far away. A well kept two bedroom unit with a large storage locker on the same floor and secured parking. Hot water heating is included in monthly Strata fees so no extra heating bill. Amazing opportunity for a first time buyer or an investor. (id:39198)
Property Details
Interior
Features
Exterior
Parking
Garage spaces -
Garage type -
Total parking spaces 1
Condo Details
Amenities
Storage - Locker, Recreation Centre, Shared Laundry, Sauna, Clubhouse
Inclusions
Property History
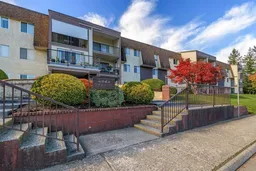 33
33
