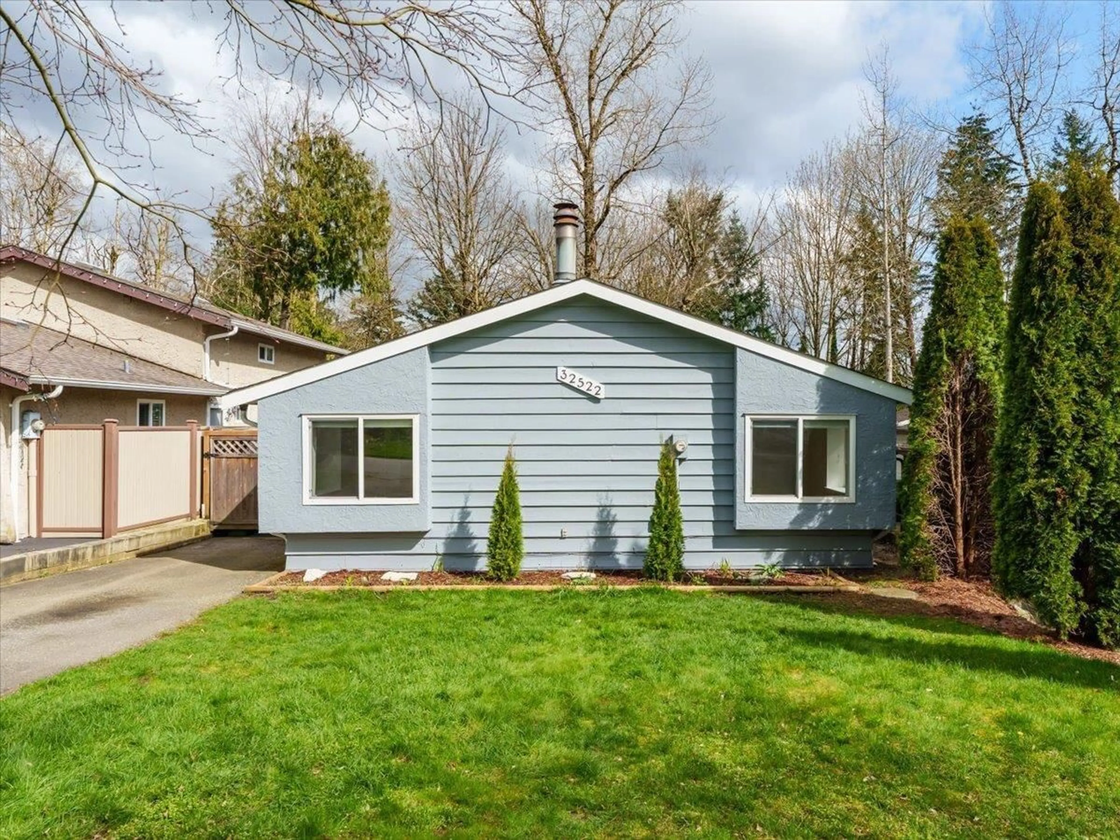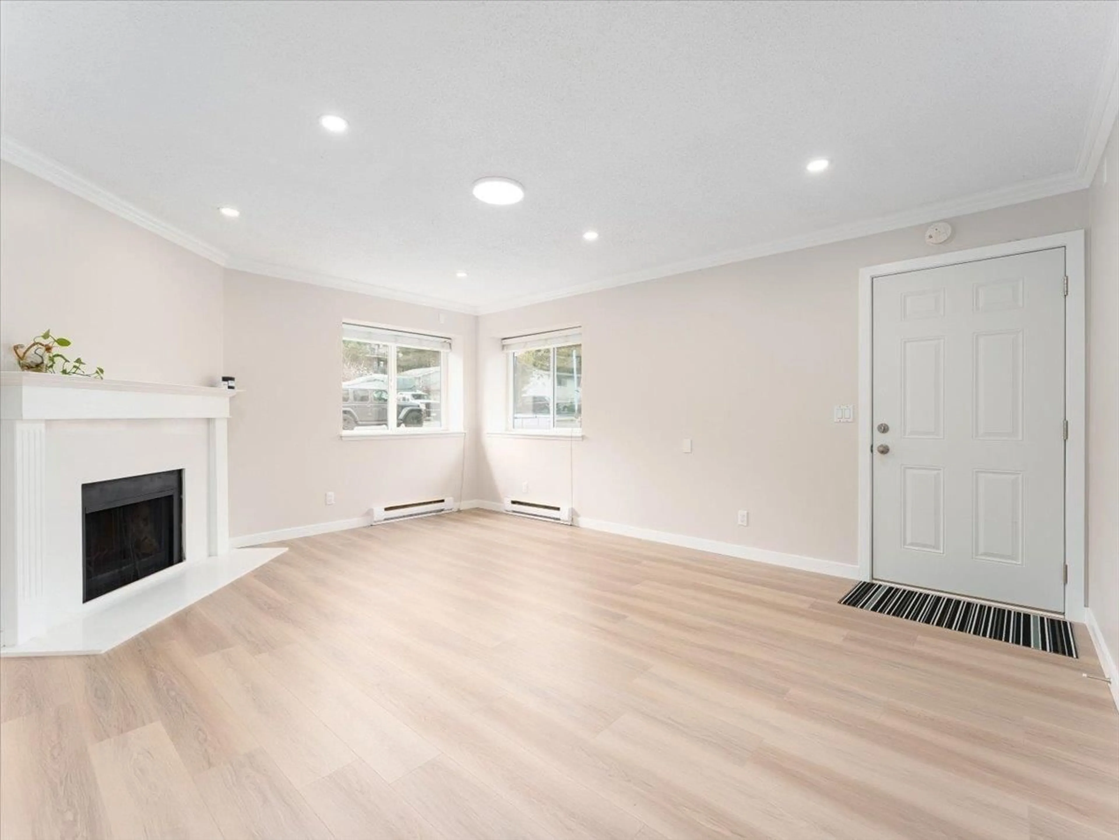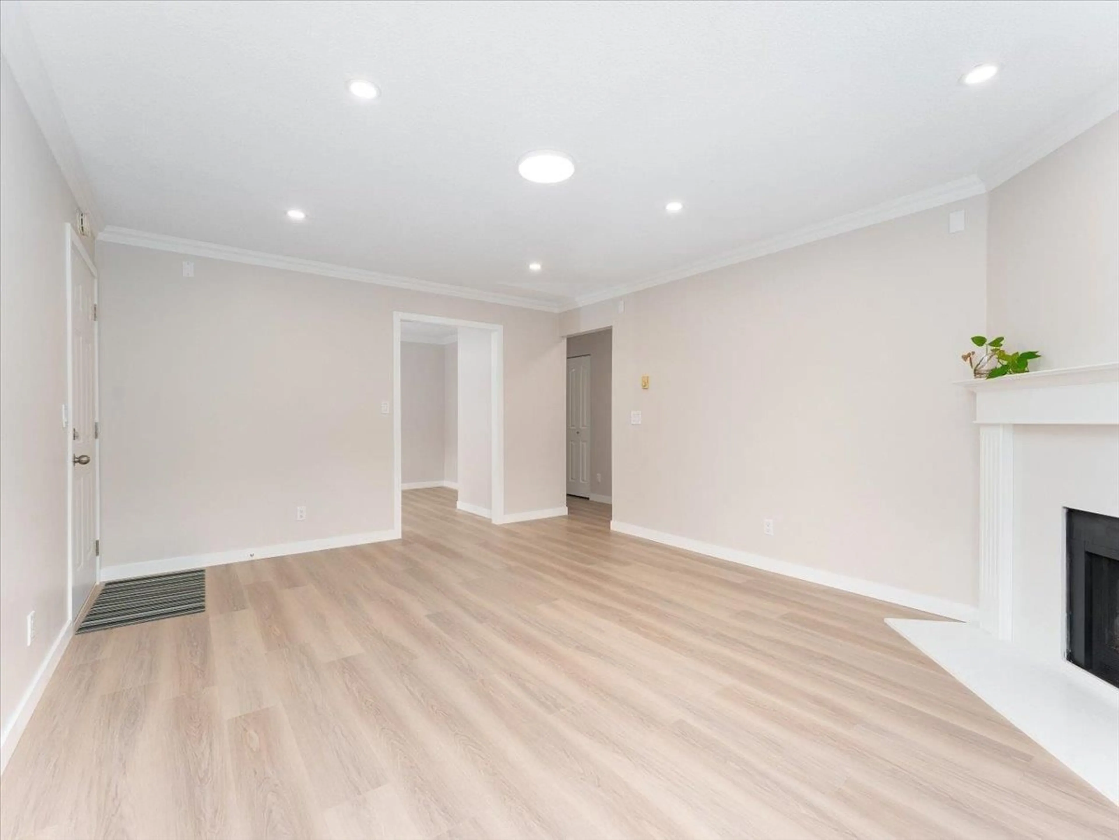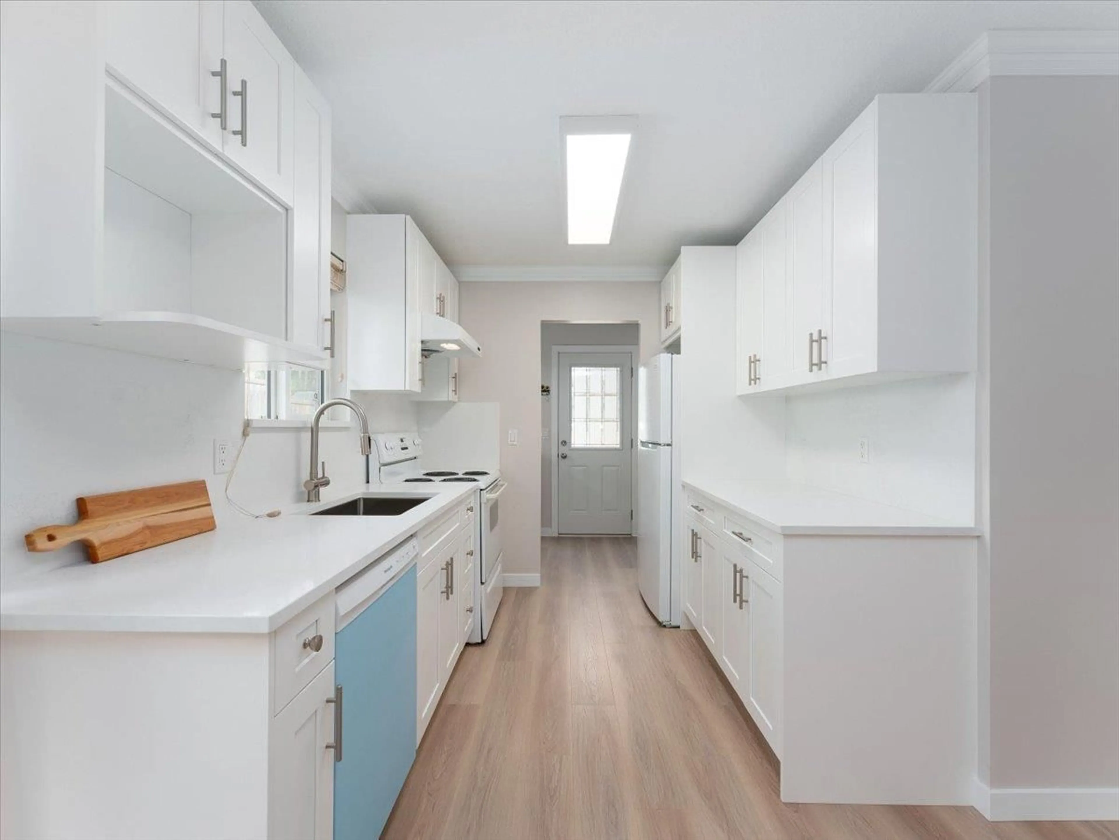32522 ORIOLE, Abbotsford, British Columbia V2T4E2
Contact us about this property
Highlights
Estimated valueThis is the price Wahi expects this property to sell for.
The calculation is powered by our Instant Home Value Estimate, which uses current market and property price trends to estimate your home’s value with a 90% accuracy rate.Not available
Price/Sqft$724/sqft
Monthly cost
Open Calculator
Description
Beautifully renovated one-level home in a quiet, family-friendly neighborhood-just steps from shopping and schools. Updates include a new roof (2021), reinforced attic insulation (2024), perimeter drainage flushing/system cleaned & snake inspected (2025), fresh exterior paint, new flooring, pot lights, blinds, light fixtures, and a fully renovated bathroom. The kitchen shines with new stone counters, cabinets, fridge, and dishwasher. Enjoy ample parking, including space for your RV. Walk to John Maclure Community School (K-5), with Colleen & Gordie Howe Middle (6-8) and W.J. Mouat Secondary (9-12) nearby. The private backyard features a grassy lawn, garden plots, and a storage shed-perfect for relaxing or entertaining. Backs onto Oriole Park, offering green space and no rear neighbors for extra privacy. This move-in ready home blends comfort, updates, and location-ideal for families or downsizers alike. (id:39198)
Property Details
Interior
Features
Exterior
Parking
Garage spaces -
Garage type -
Total parking spaces 5
Property History
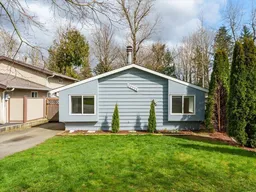 20
20
