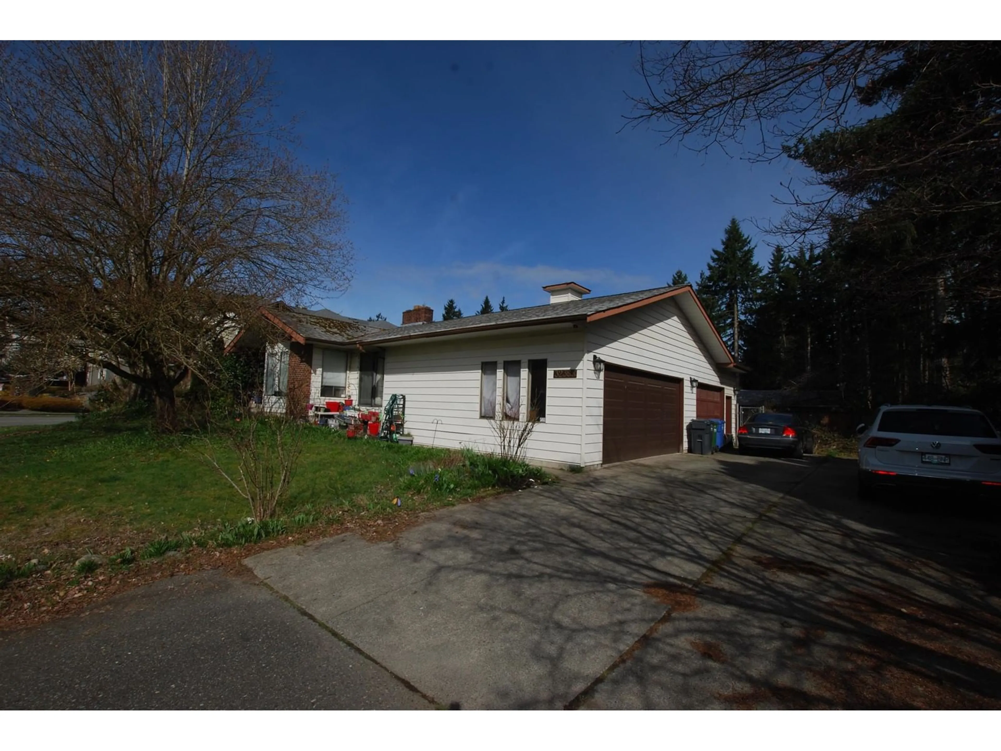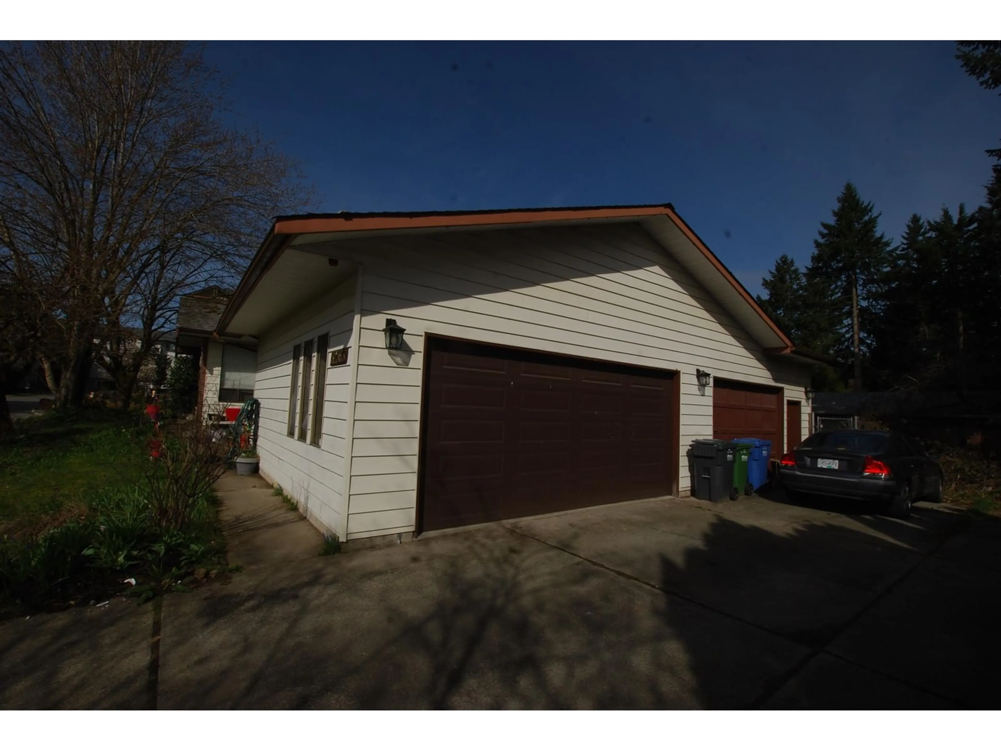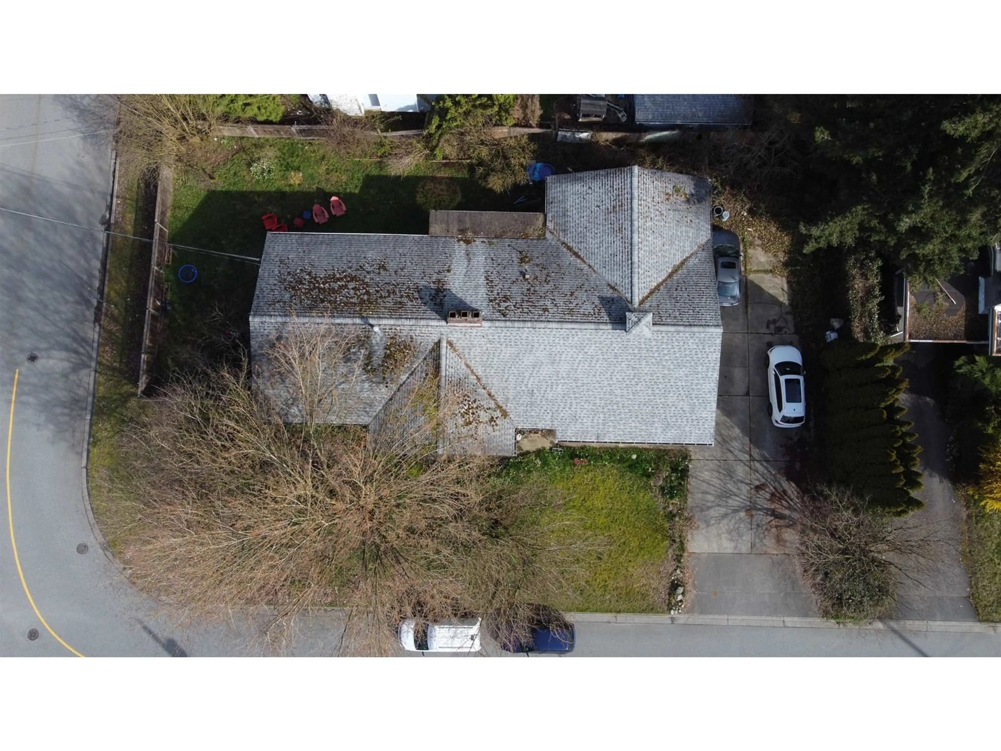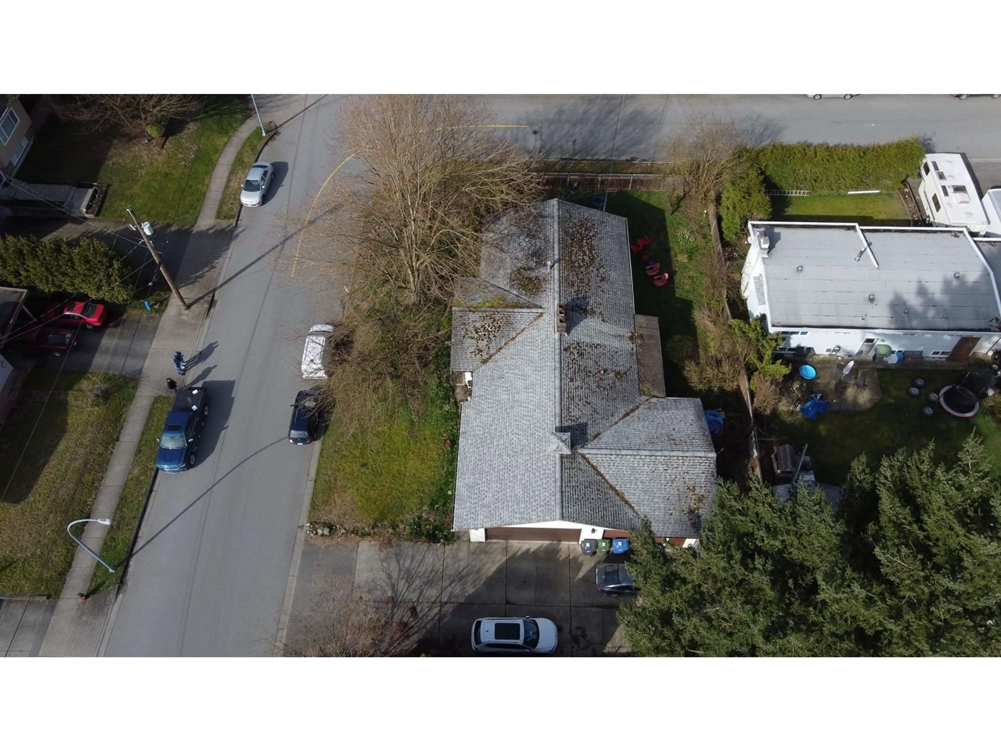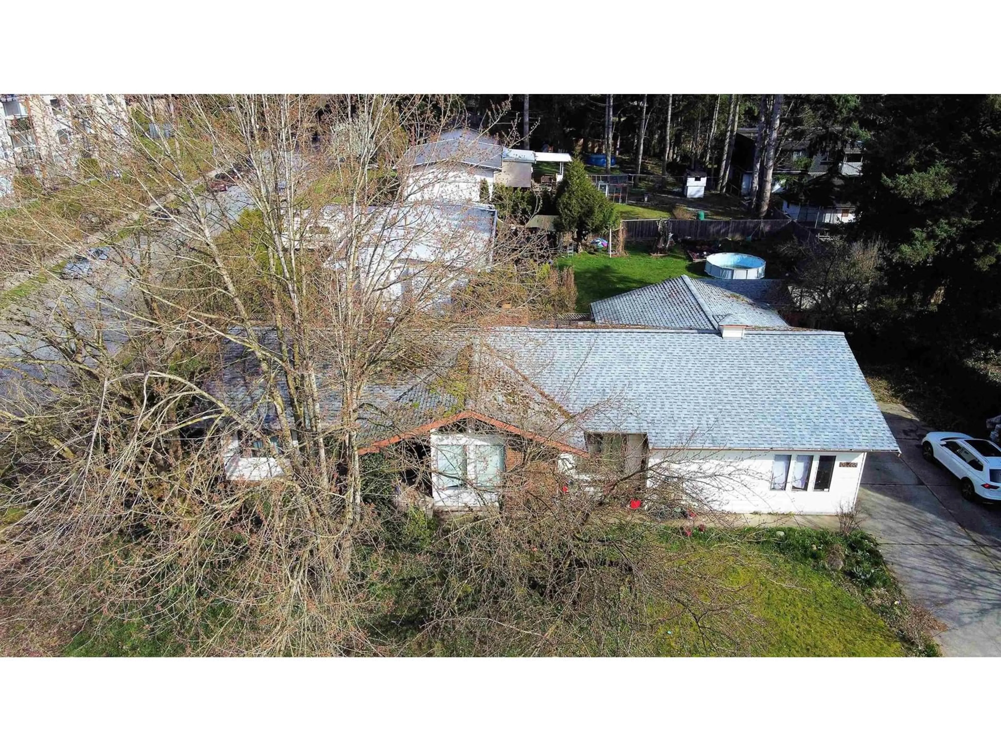32365 DIAMOND, Abbotsford, British Columbia V2T2L8
Contact us about this property
Highlights
Estimated ValueThis is the price Wahi expects this property to sell for.
The calculation is powered by our Instant Home Value Estimate, which uses current market and property price trends to estimate your home’s value with a 90% accuracy rate.Not available
Price/Sqft$1,253/sqft
Est. Mortgage$8,584/mo
Tax Amount (2021)$4,709/yr
Days On Market55 days
Description
This prime mid-rise development site offers the potential for a building up to 6 storeys in height, located in a highly desirable area designated as *Urban 1 - Mid-rise* in the City's Official Community Plan.Perfectly positioned in a central location, this site is within walking distance of a wide range of amenities, including schools at all levels, recreational facilities, and shopping. With easy access to Agrec and key transportation routes, this is an ideal area for those seeking convenience and a vibrant, well-connected community. 10,720 sq ft lot . (id:39198)
Property Details
Interior
Features
Exterior
Parking
Garage spaces -
Garage type -
Total parking spaces 10
Property History
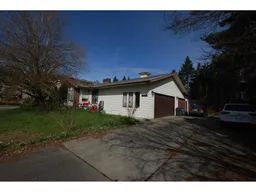 6
6
