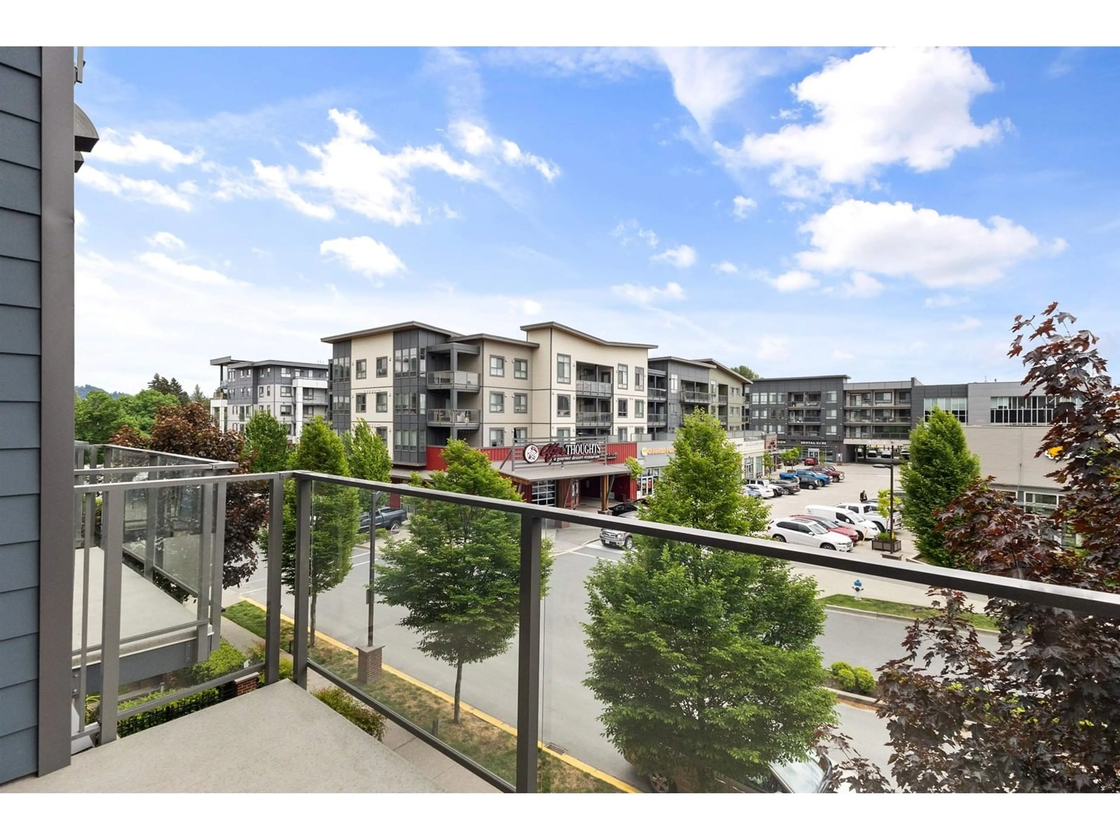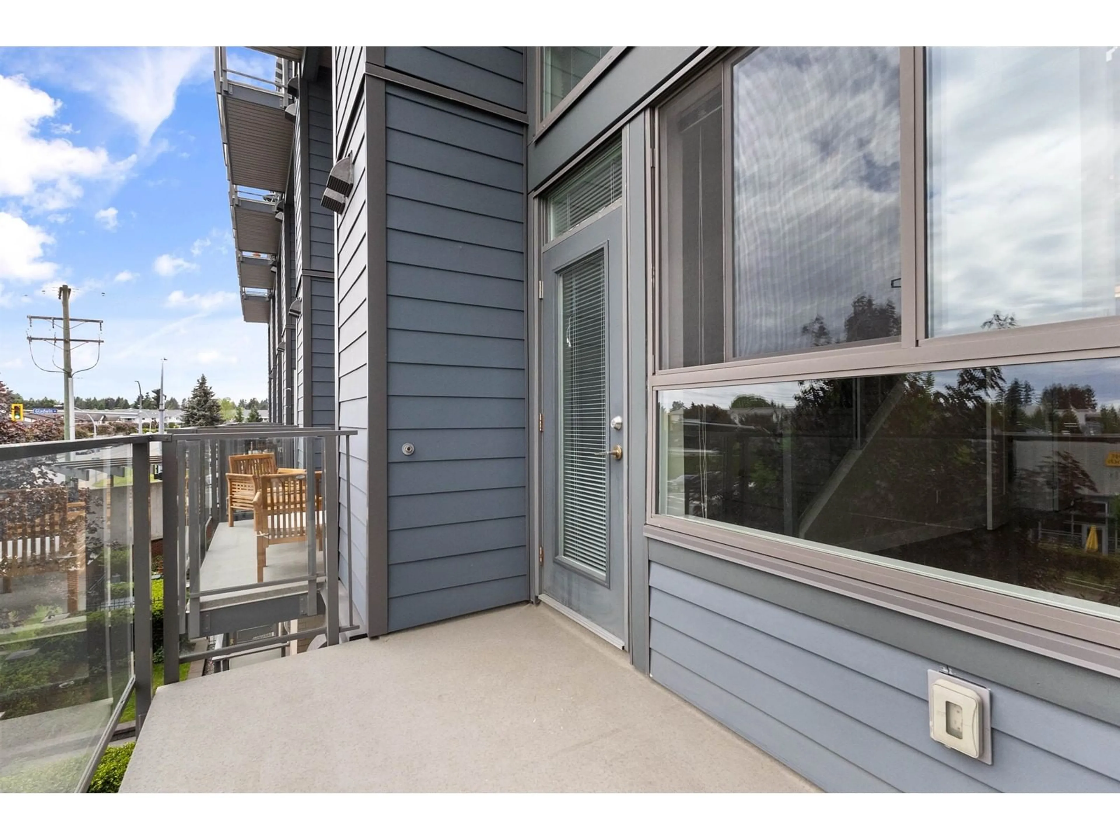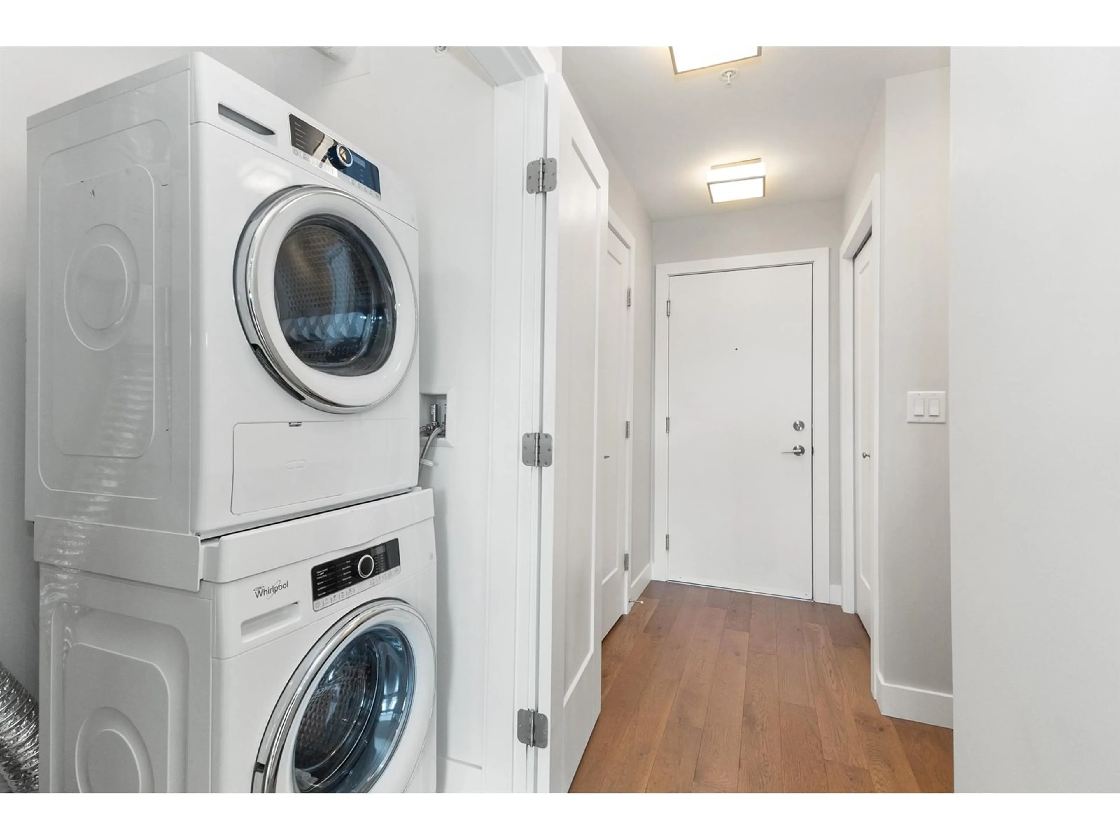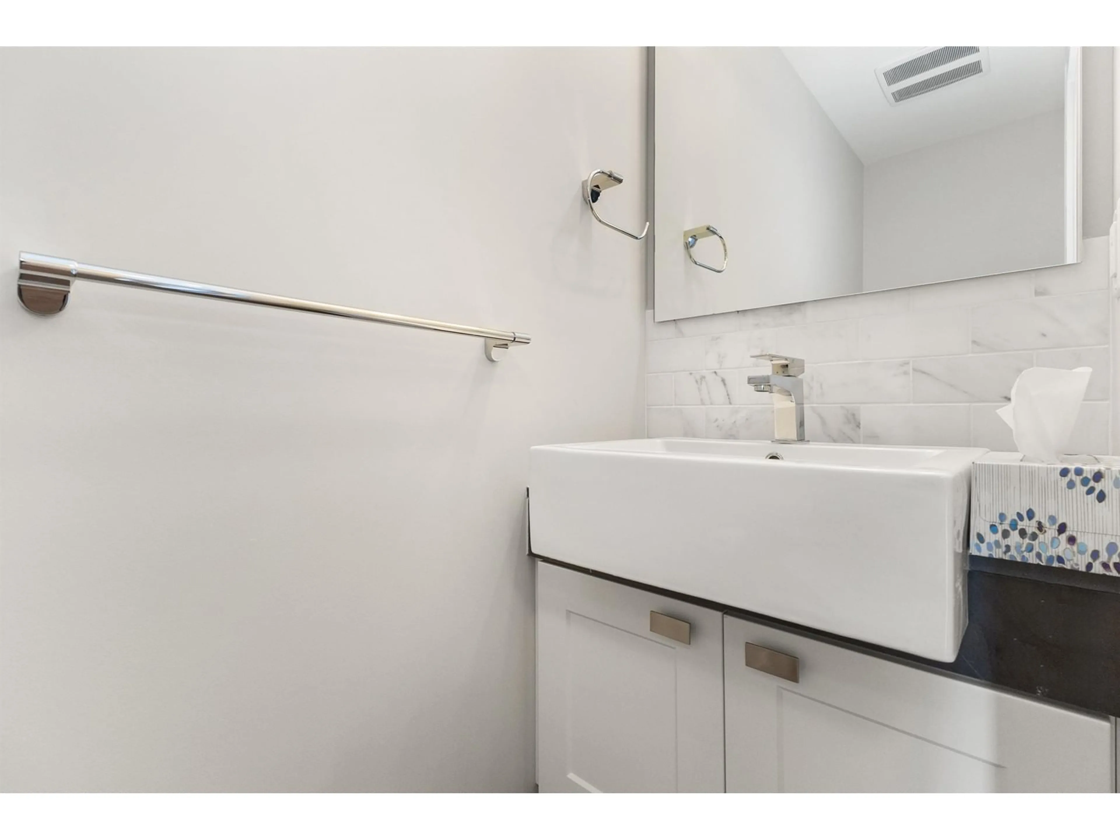319 - 3090 GLADWIN, Abbotsford, British Columbia V2T0G2
Contact us about this property
Highlights
Estimated valueThis is the price Wahi expects this property to sell for.
The calculation is powered by our Instant Home Value Estimate, which uses current market and property price trends to estimate your home’s value with a 90% accuracy rate.Not available
Price/Sqft$657/sqft
Monthly cost
Open Calculator
Description
IT'S TIME TO STOP RENTING!!! Welcome to Hudson's Loft in Central Park. This EXTREMELY WELL MAINTAINED loft-styled apartment has EVERYTHING YOU NEED and is close to ALL AMENITIES. Spacious floor plan with 1 BEDROOM and ENSUITE upstairs and an area for your workstation/desk to WORK FROM HOME. Additional Powder room on main for your guests ON MAIN. Brand NEW CARPETS. Full Size BALCONY to enjoy your BBQ. In Suite Laundry with storage area plus one Storage Locker and 1 Secured Parking Spot - large enough for a full size Truck. LOCATION is Walking distance to shopping, Superstore, restaurants and cafes. Upstairs bedroom has separate access from the fourth floor. Call today for your private viewing. MOVE IN ANYTIME with QUICK POSSESION!! (id:39198)
Property Details
Interior
Features
Exterior
Parking
Garage spaces -
Garage type -
Total parking spaces 1
Condo Details
Amenities
Storage - Locker, Laundry - In Suite
Inclusions
Property History
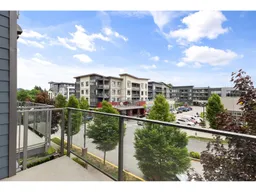 24
24
