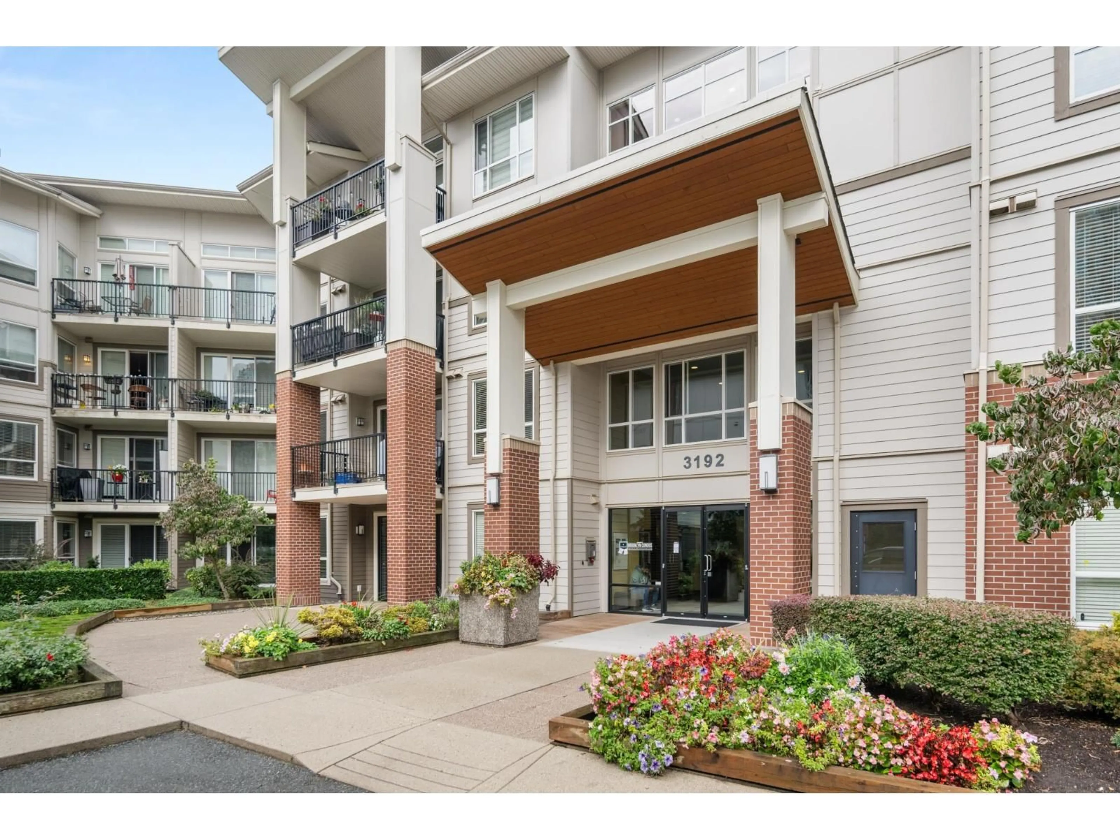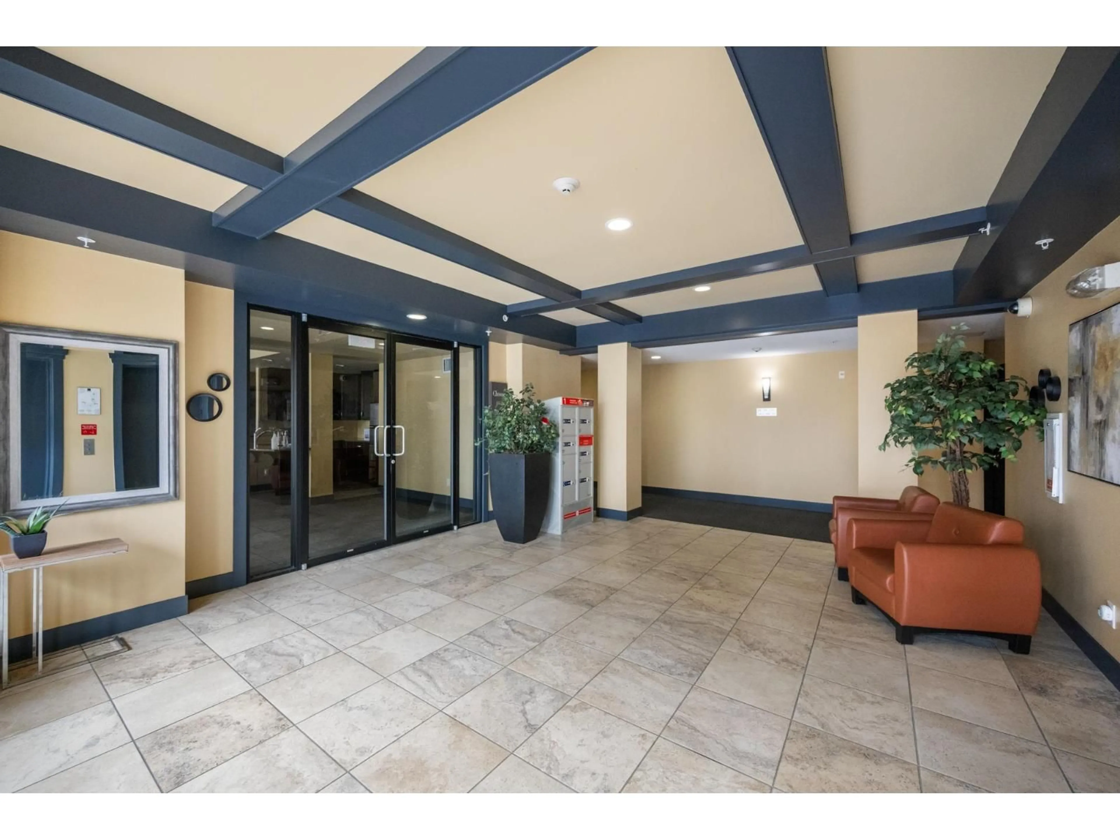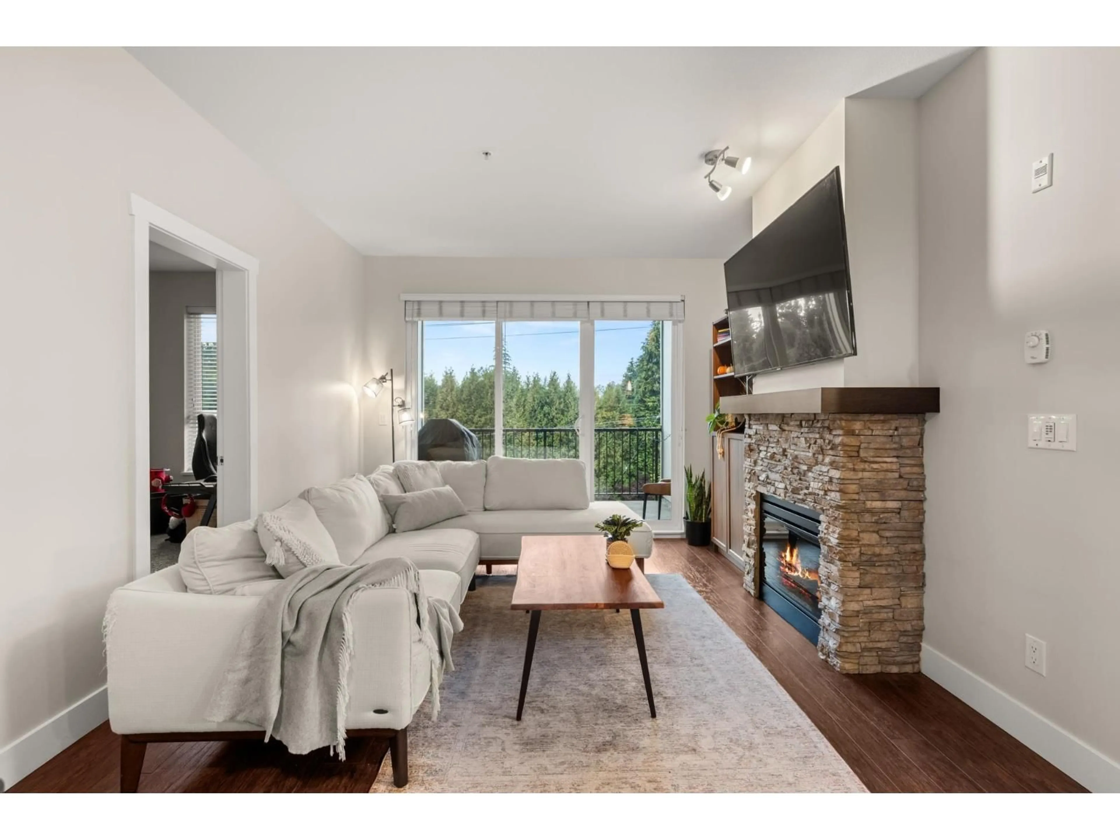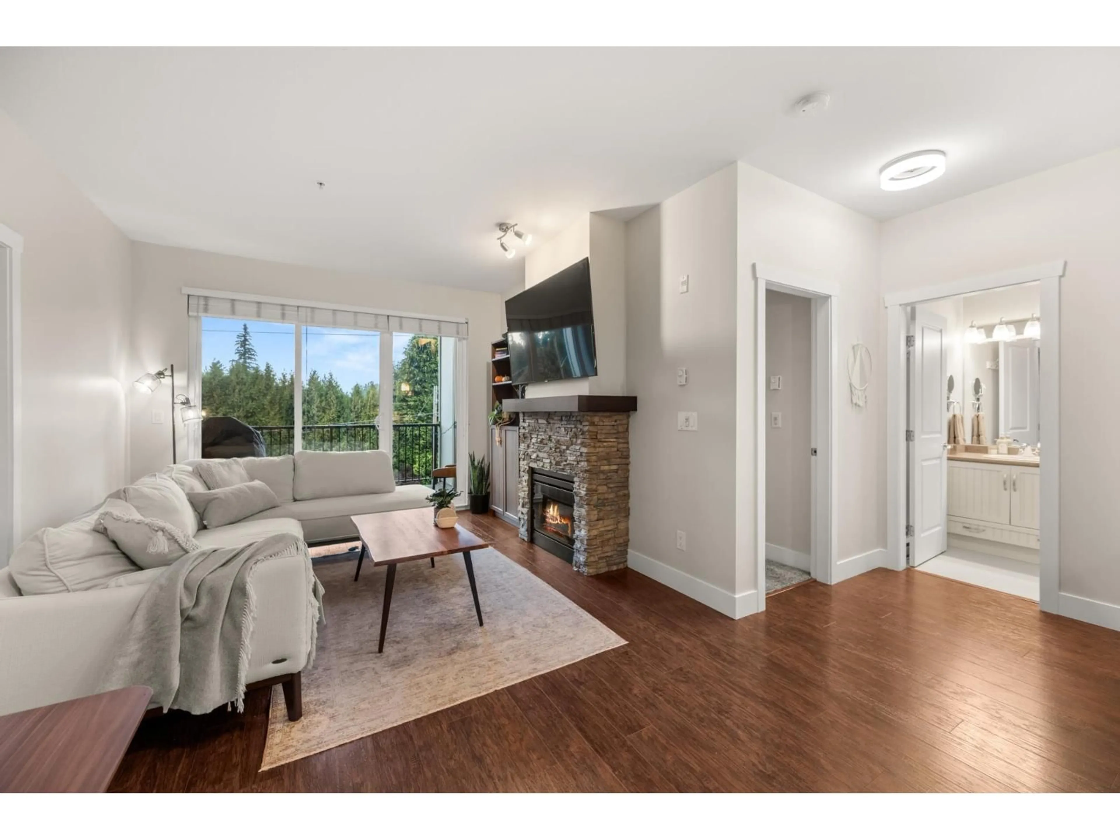309 - 3192 GLADWIN, Abbotsford, British Columbia V2T6M9
Contact us about this property
Highlights
Estimated valueThis is the price Wahi expects this property to sell for.
The calculation is powered by our Instant Home Value Estimate, which uses current market and property price trends to estimate your home’s value with a 90% accuracy rate.Not available
Price/Sqft$517/sqft
Monthly cost
Open Calculator
Description
Perfect for first time buyers or investors! Welcome to The Brooklyn! Built in 2012 and known for its quality construction and modern design. This bright & move in ready two bedroom, one bathroom home features new stainless steel appliances, a cozy electric fireplace, and a spacious open layout! Like to stay cool? The north facing patio helps keep the home naturally cool throughout the warmer months! The building is well cared for and the strata is organized and proactive, offering peace of mind in a prime location close to shopping, restaurants, and transit. Call today to book your private showing! (id:39198)
Property Details
Interior
Features
Exterior
Parking
Garage spaces -
Garage type -
Total parking spaces 1
Condo Details
Amenities
Storage - Locker, Laundry - In Suite
Inclusions
Property History
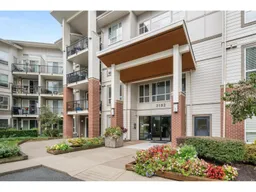 34
34
