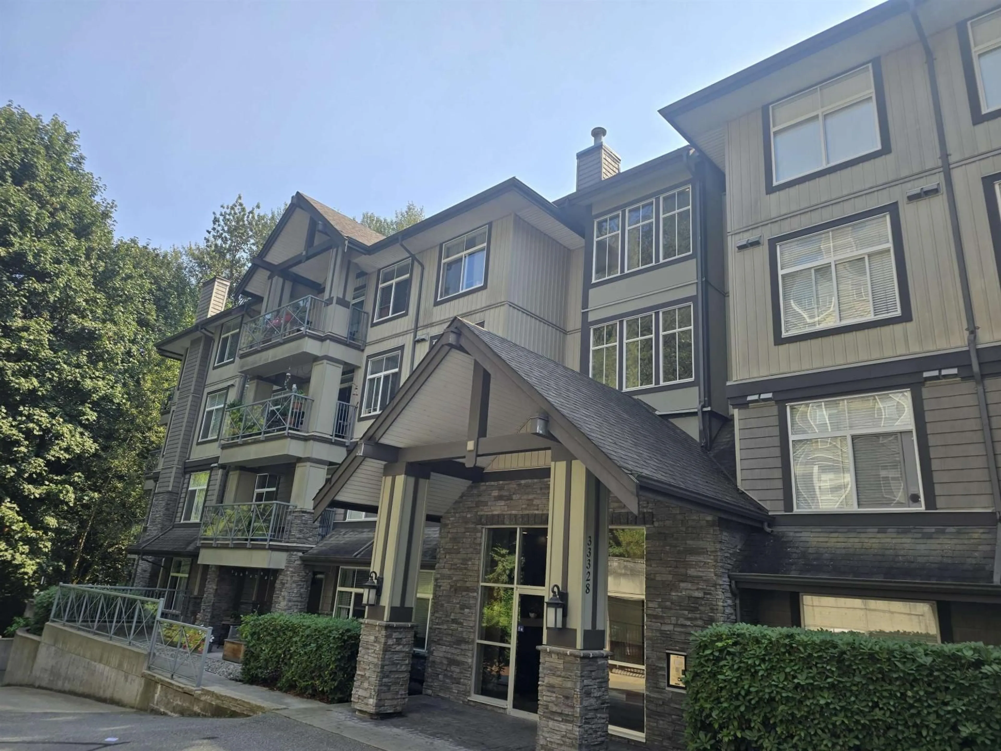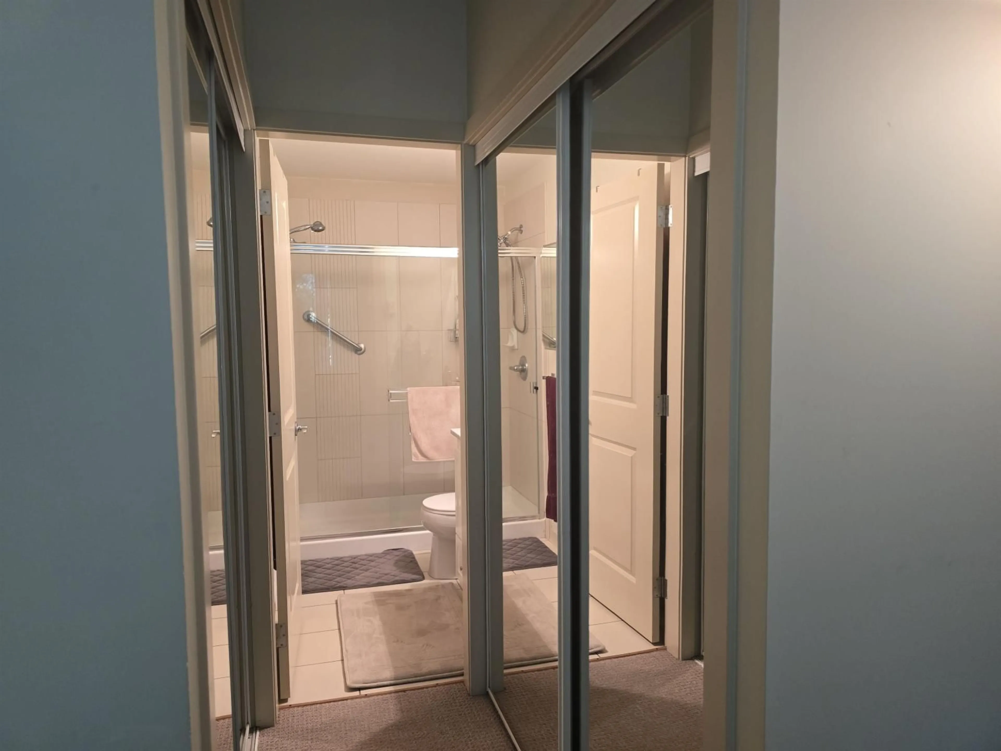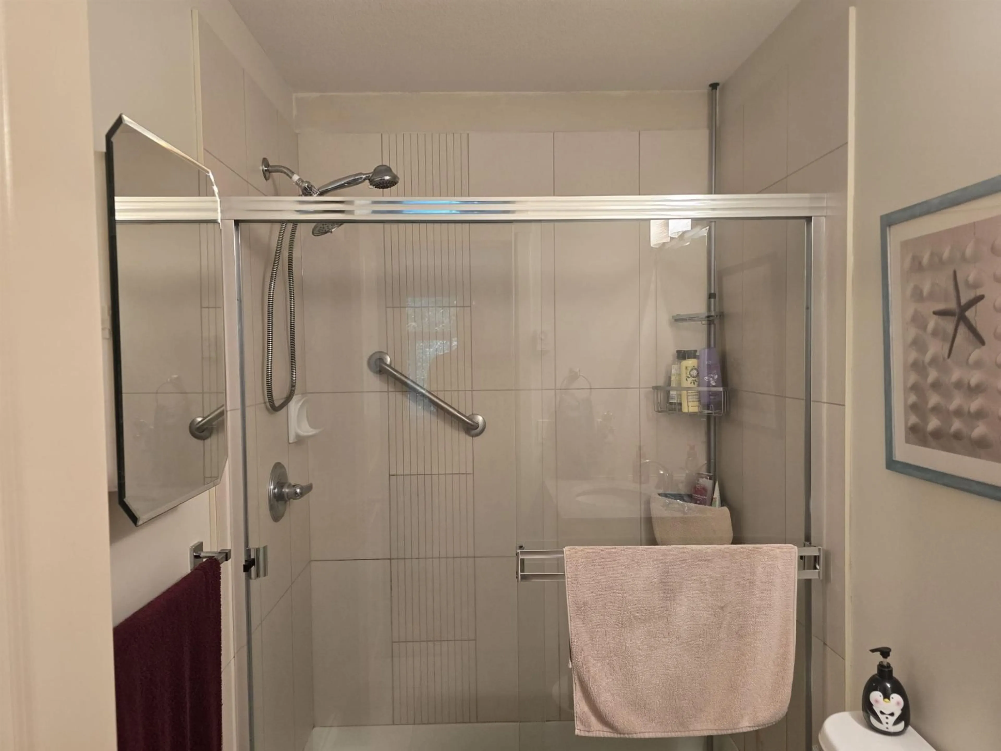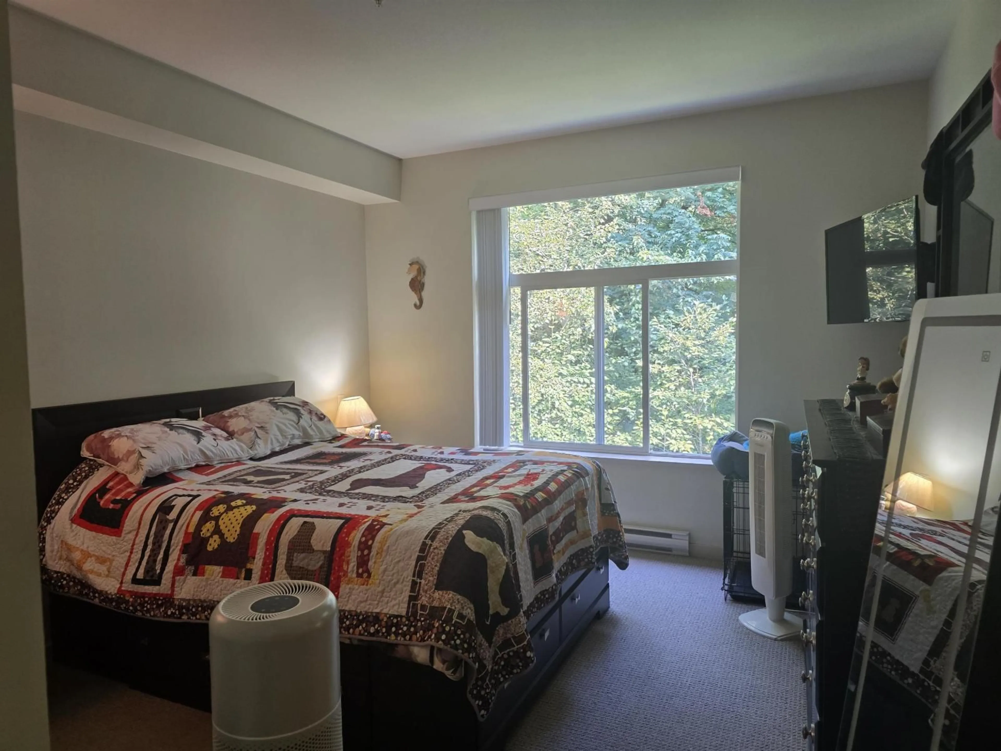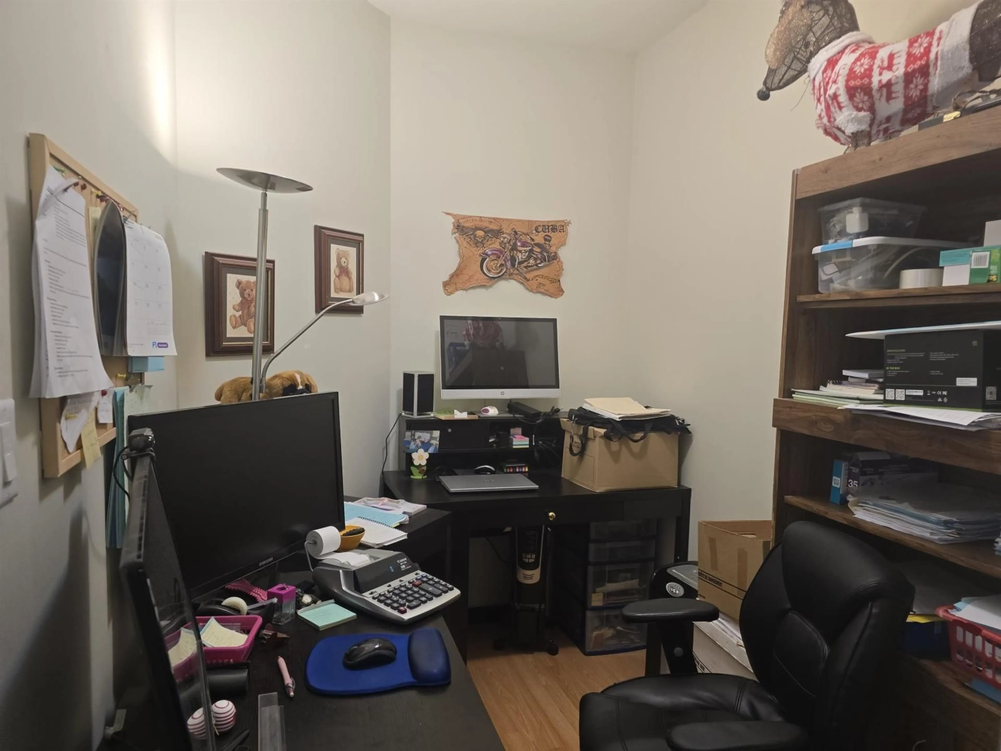307 - 33328 E BOURQUIN, Abbotsford, British Columbia V2S1Y1
Contact us about this property
Highlights
Estimated valueThis is the price Wahi expects this property to sell for.
The calculation is powered by our Instant Home Value Estimate, which uses current market and property price trends to estimate your home’s value with a 90% accuracy rate.Not available
Price/Sqft$495/sqft
Monthly cost
Open Calculator
Description
Natures Gate one of the best floor plans in the building. 2bed 2 bath and den. Perfect for someone working from home. New appliances, blinds and a heat pump. I don't see AC in most condos. The corner suite backs onto the greenbelt. If you have a dog there are great trails to walk in the back. The sundeck looks out into the quiet trees. This place is very bright with the natural light. Close to the mall one dog or one cat allowed. No age or rental restrictions. (id:39198)
Property Details
Interior
Features
Exterior
Parking
Garage spaces -
Garage type -
Total parking spaces 1
Condo Details
Amenities
Storage - Locker, Guest Suite, Clubhouse
Inclusions
Property History
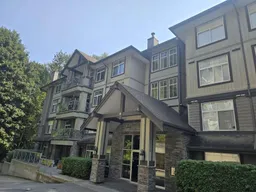 14
14
