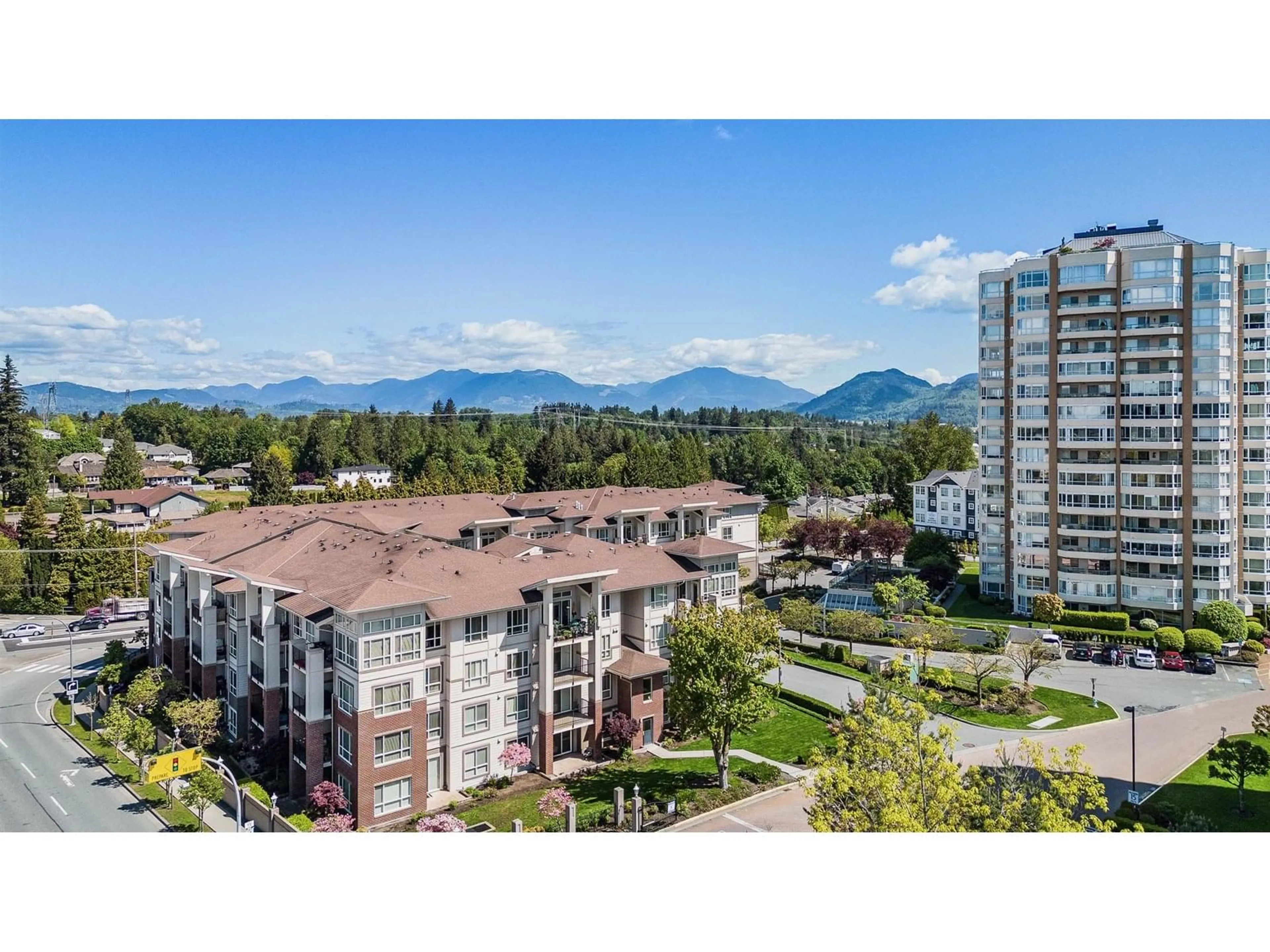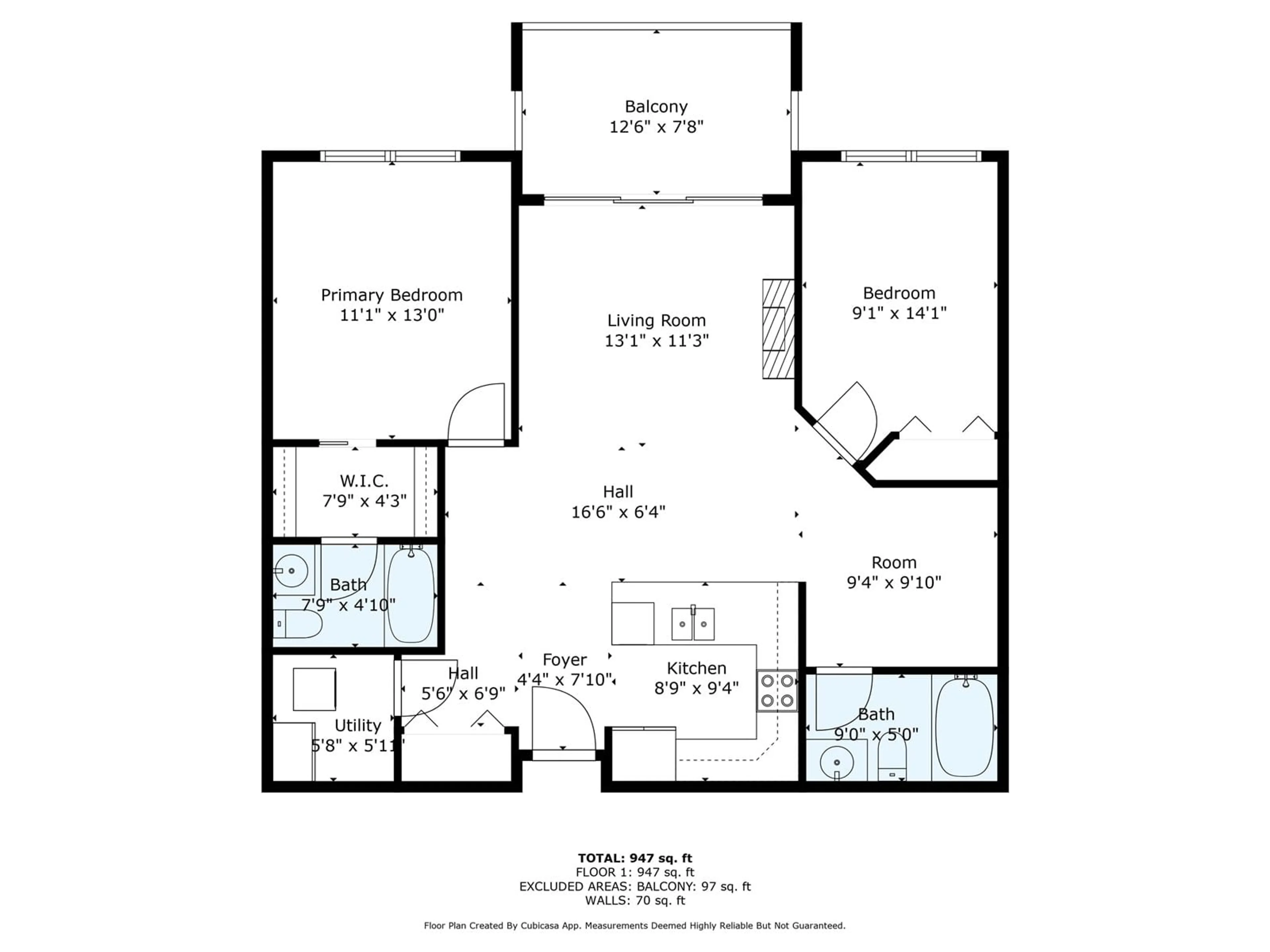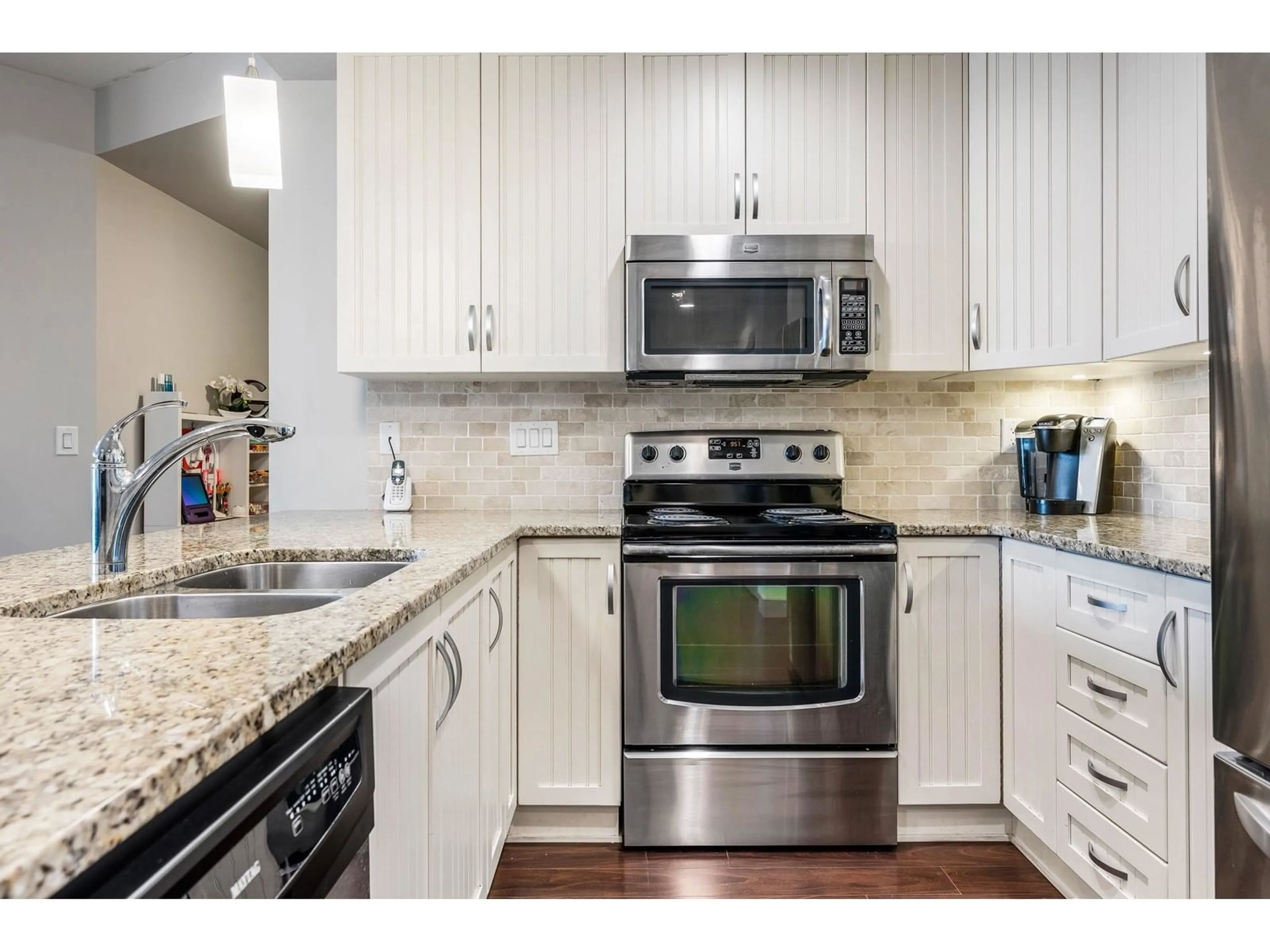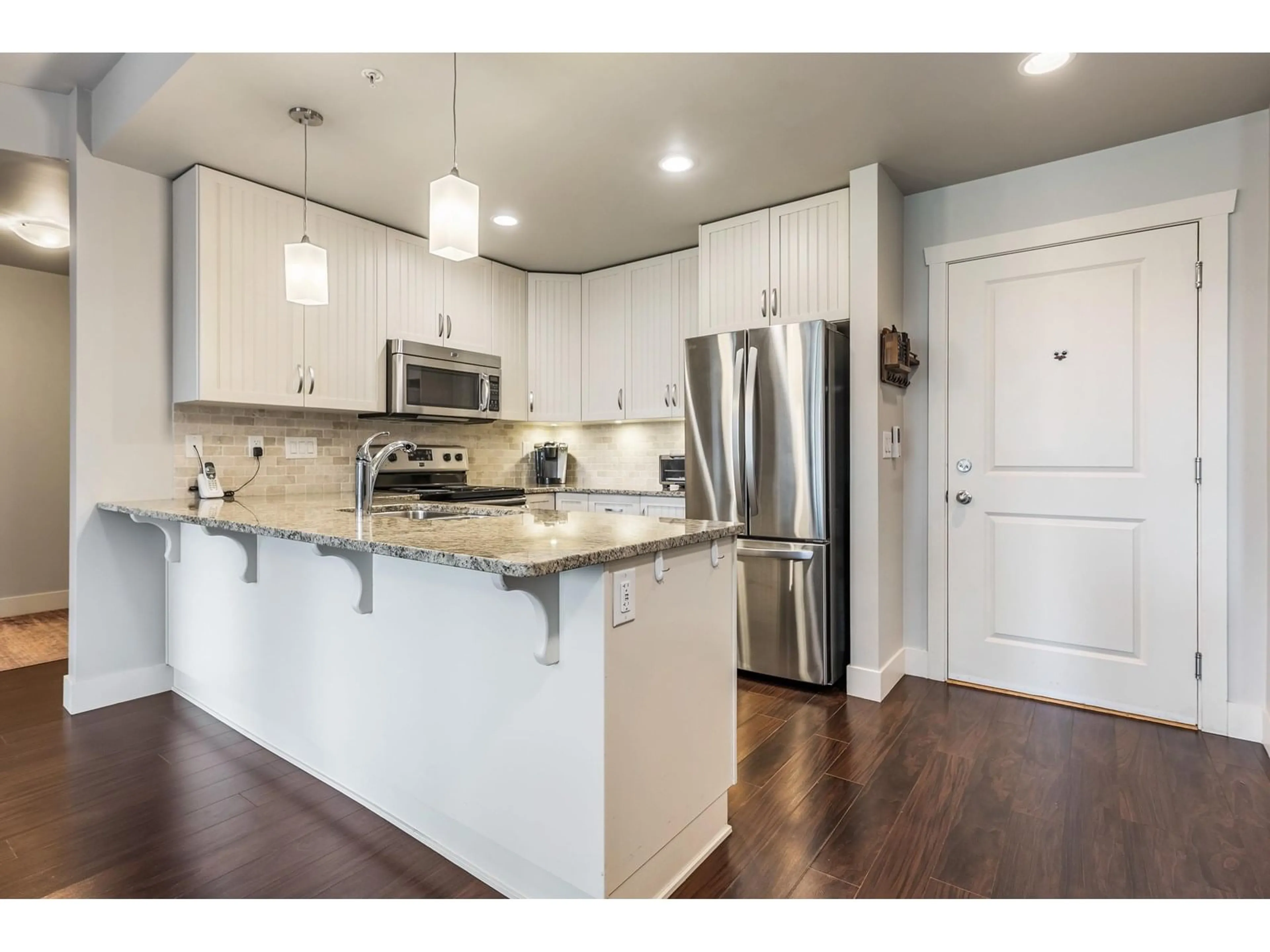302 - 3192 GLADWIN, Abbotsford, British Columbia V2T6M9
Contact us about this property
Highlights
Estimated valueThis is the price Wahi expects this property to sell for.
The calculation is powered by our Instant Home Value Estimate, which uses current market and property price trends to estimate your home’s value with a 90% accuracy rate.Not available
Price/Sqft$498/sqft
Monthly cost
Open Calculator
Description
Spacious 2 Bed + Den in Prime Location. Freshly repainted and move-in ready, this 2 bed, 2 bath condo features one of the best layouts in the building. Located in the heart of town-just steps from cafes, restaurants, bars, and medical offices. Enjoy the brightest and most desirable kitchen, flooring, and counter colour combo in the complex. Includes a large den and walk-in pantry--rare in this strata. Take in the best view in the building with morning sun, afternoon shade, and a beautiful fountain and mountain view from your patio. Two parking stalls and a storage locker complete this rare offering. (id:39198)
Property Details
Interior
Features
Exterior
Parking
Garage spaces -
Garage type -
Total parking spaces 2
Condo Details
Amenities
Storage - Locker, Laundry - In Suite
Inclusions
Property History
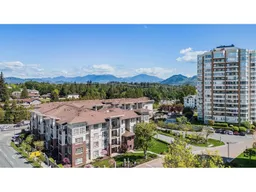 30
30
