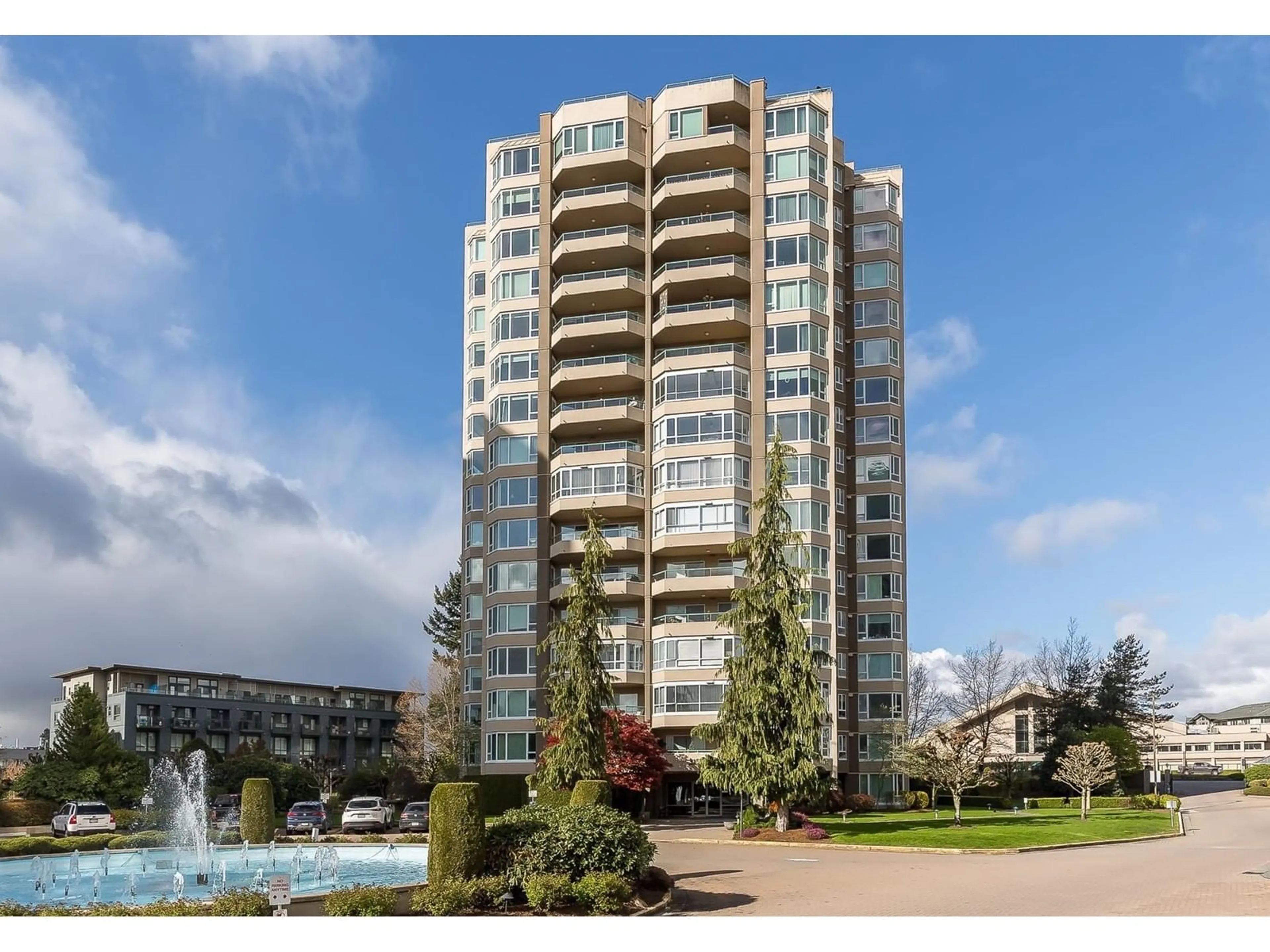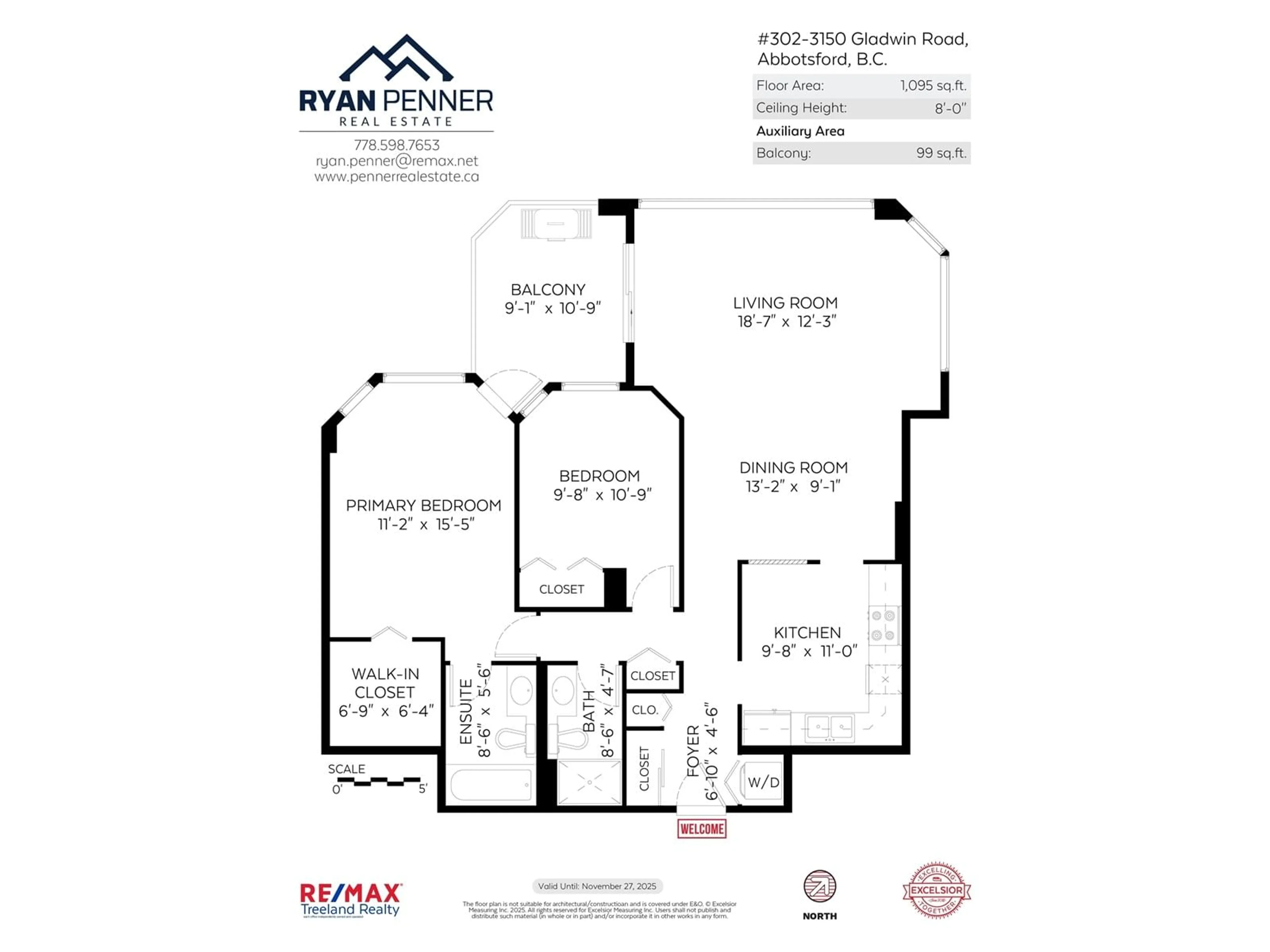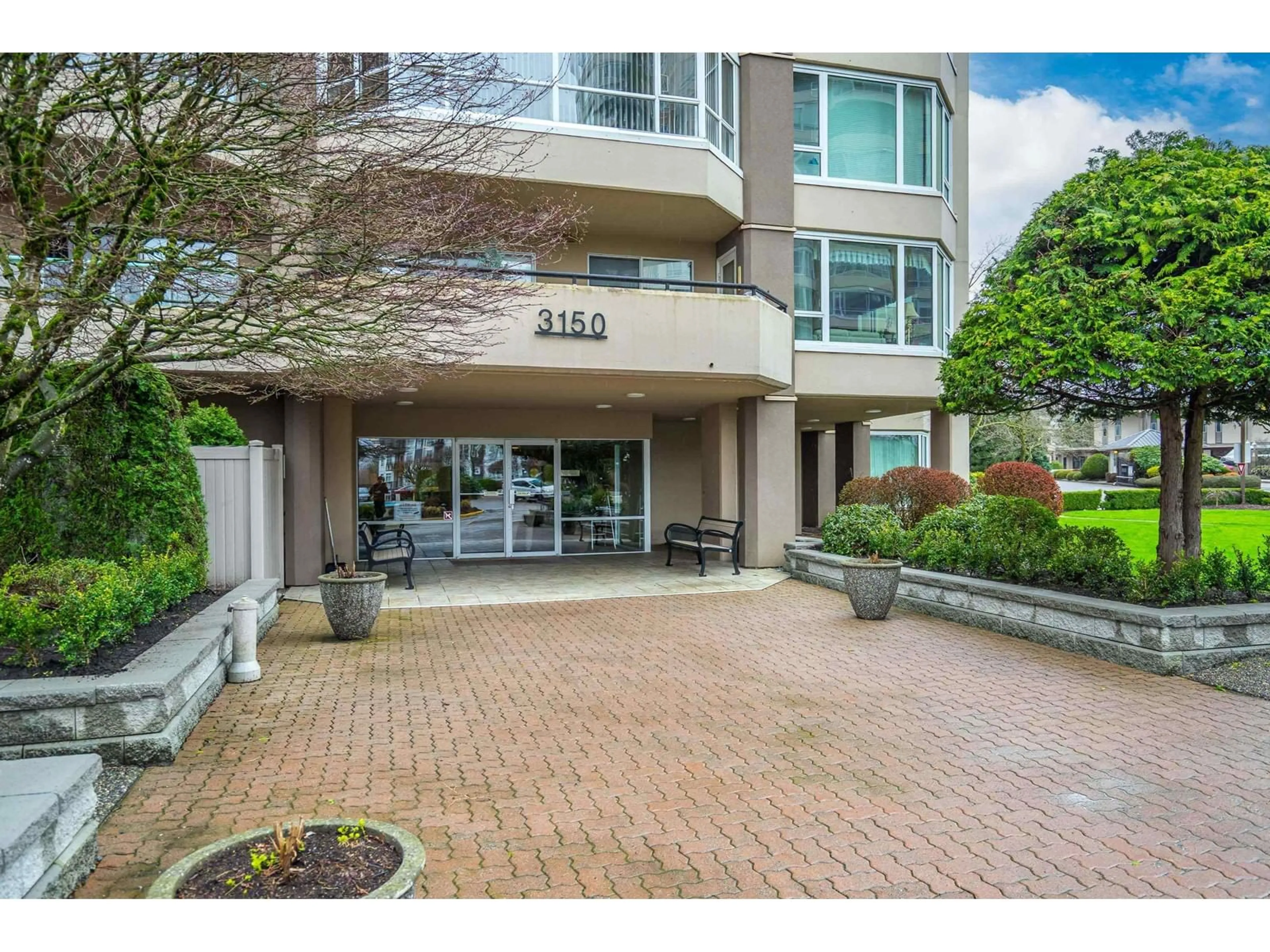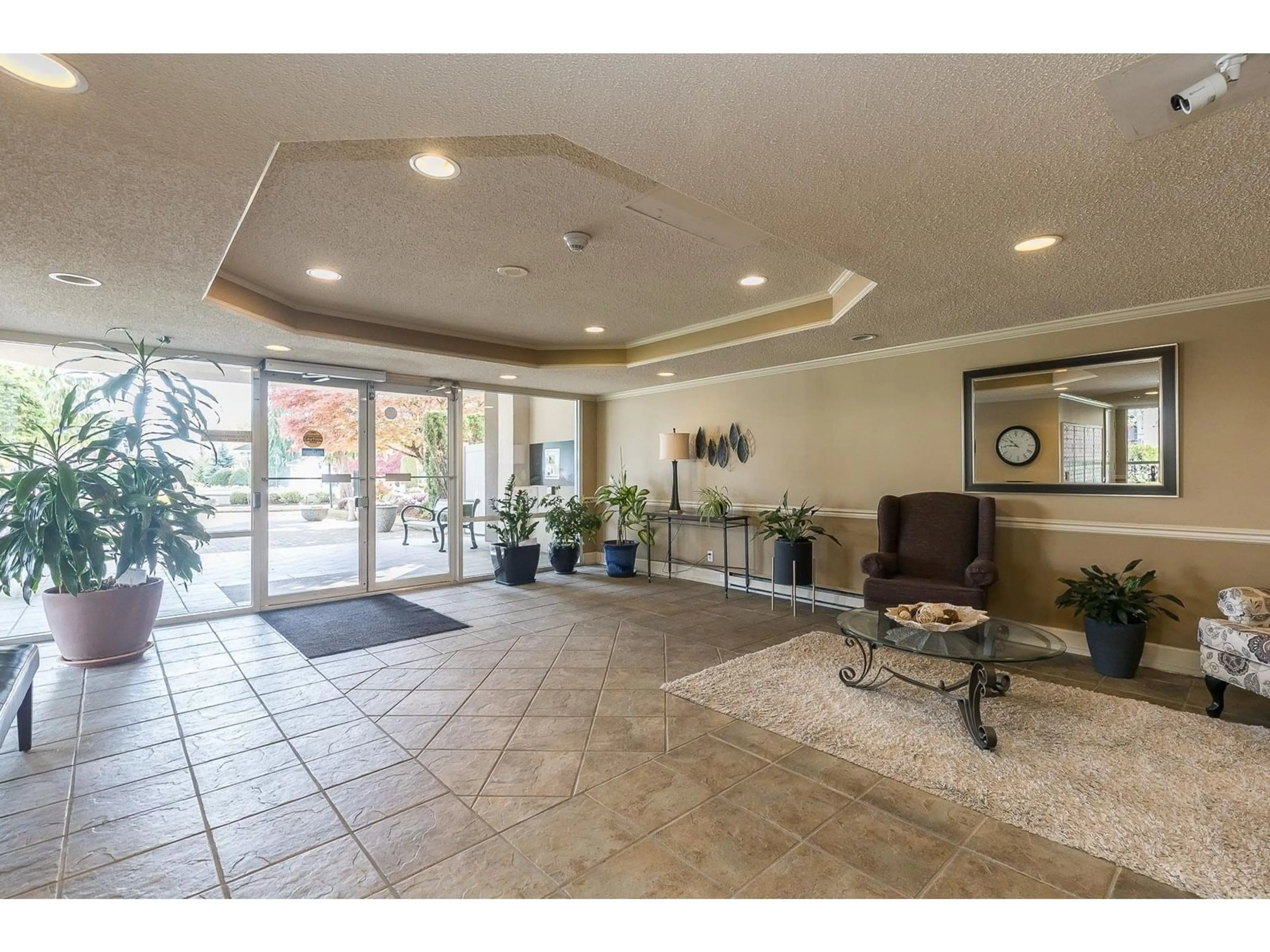302 - 3150 GLADWIN, Abbotsford, British Columbia V2T5S9
Contact us about this property
Highlights
Estimated valueThis is the price Wahi expects this property to sell for.
The calculation is powered by our Instant Home Value Estimate, which uses current market and property price trends to estimate your home’s value with a 90% accuracy rate.Not available
Price/Sqft$429/sqft
Monthly cost
Open Calculator
Description
Beautiful 2 bed, 2 bath condo located in Regency Park Towers; Abbotsford's premier gated community. This bright and spacious unit boasts many updates including new quality wide plank vinyl flooring, bedroom carpeting, paint, lighting, & more. Large dining & living room area with expansive windows & glass sliding door access to covered deck, spotless oak kitchen, roomy primary suite w/ 4 pc ensuite, large w/i closet, and access to deck. 2nd bdrm & 3 pc bath. Quiet & cool NW location w/ morning & late afternoon sun. Country club amenities - beautiful solarium pool, hot tub, sauna, fitness room, pool table, amenities area, workshop, patios, gazebo, & BBQ. Secure u/g parking & 12'x5' storage. Great location w/ short walk to shopping, restaurants, parks, recreation, & trails. 55+ (1 occupant). (id:39198)
Property Details
Interior
Features
Exterior
Features
Parking
Garage spaces -
Garage type -
Total parking spaces 1
Condo Details
Amenities
Storage - Locker, Exercise Centre, Recreation Centre, Guest Suite, Sauna, Whirlpool
Inclusions
Property History
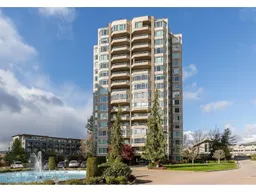 40
40
