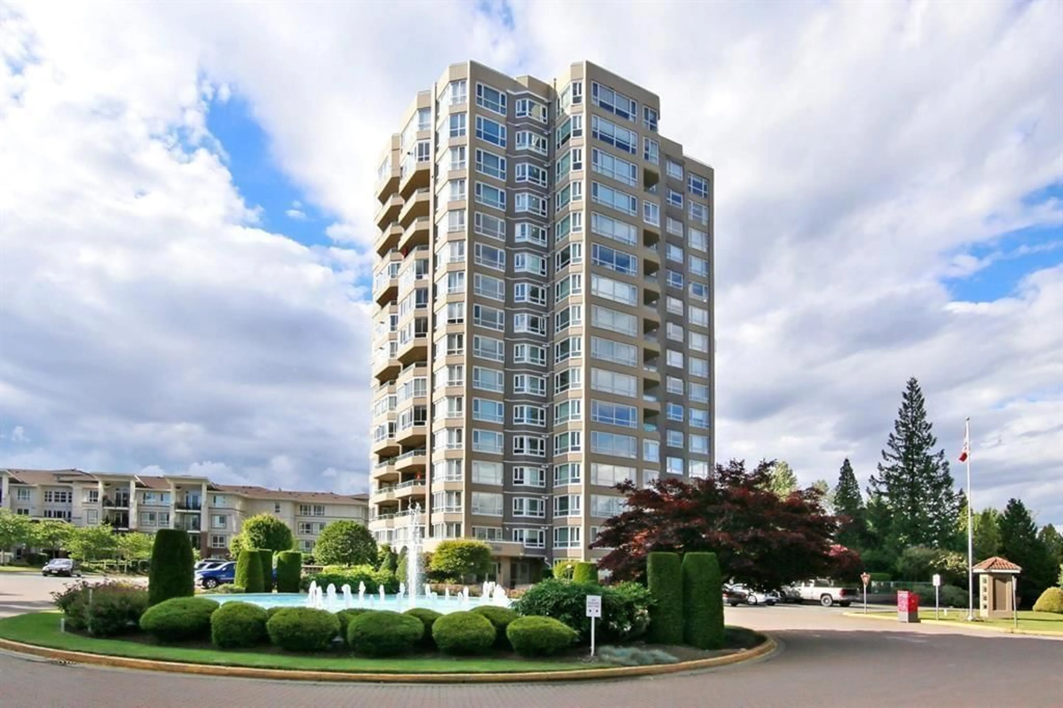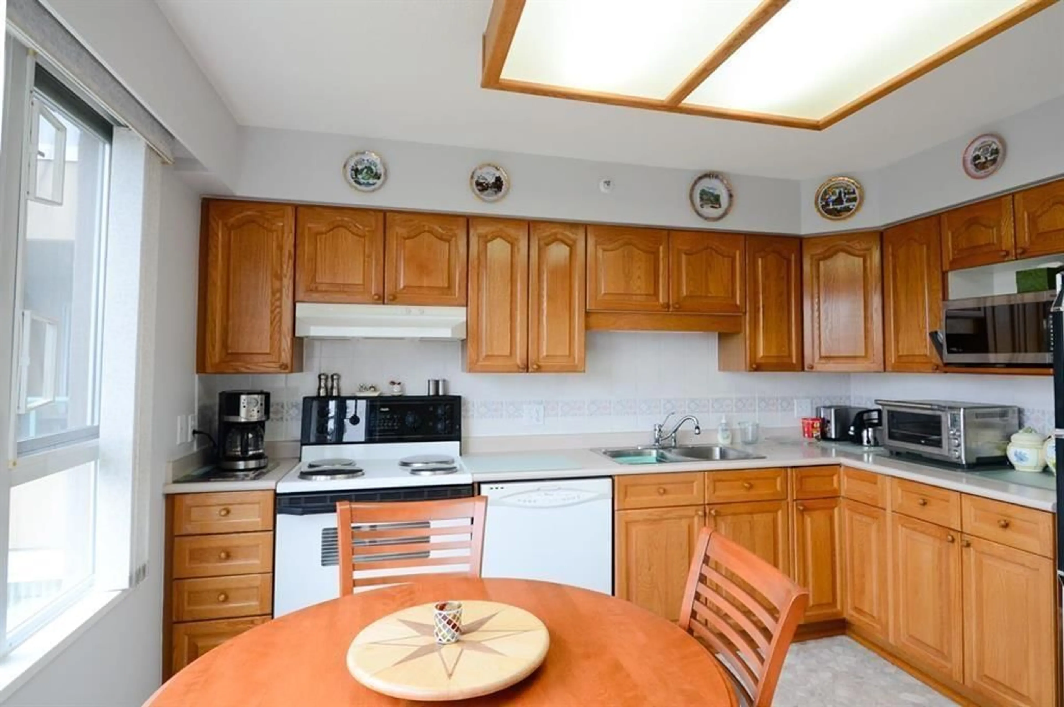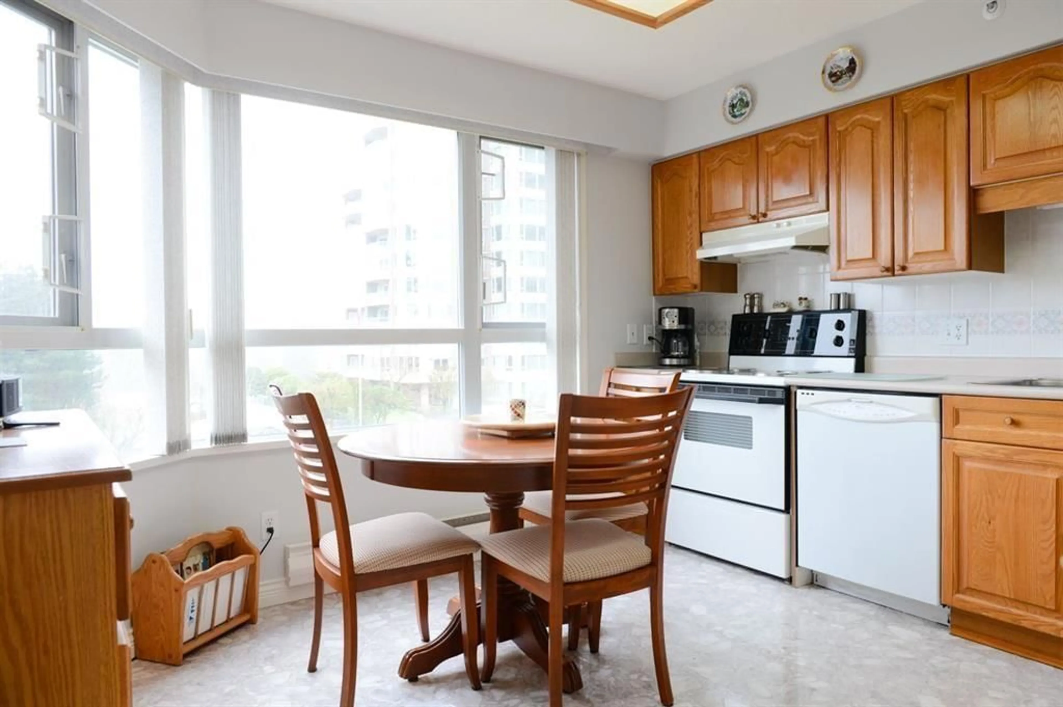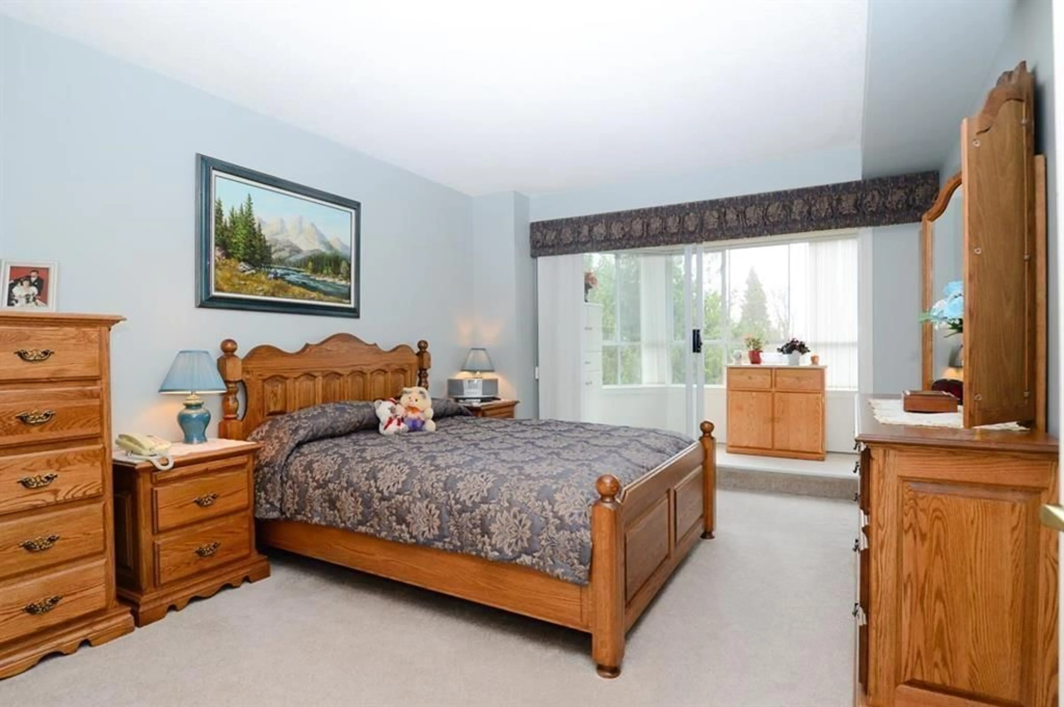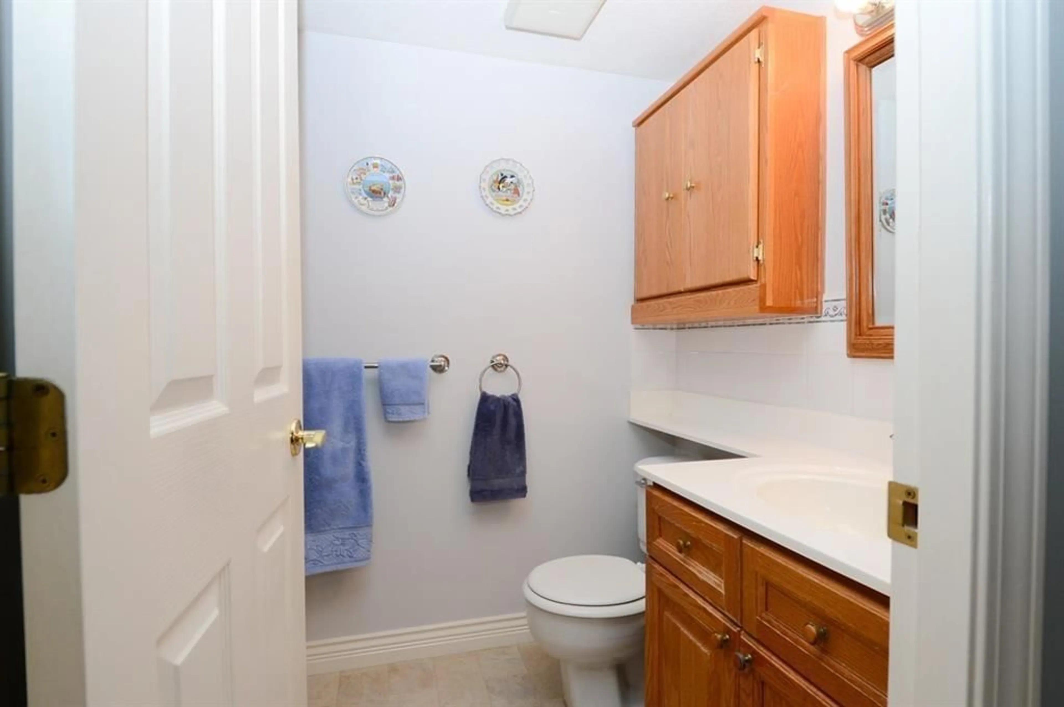301 - 3190 GLADWIN, Abbotsford, British Columbia V2T5T2
Contact us about this property
Highlights
Estimated ValueThis is the price Wahi expects this property to sell for.
The calculation is powered by our Instant Home Value Estimate, which uses current market and property price trends to estimate your home’s value with a 90% accuracy rate.Not available
Price/Sqft$404/sqft
Est. Mortgage$2,225/mo
Maintenance fees$529/mo
Tax Amount (2024)$1,726/yr
Days On Market207 days
Description
Southeast View from your enclosed Solarium, Living Room and Kitchen makes this 1280 Sq Ft- 2-BDRM-2-BATH UNIT....a must for you!!!! This corner unit is bright & spacious and has a peaceful feel, complete with a MT. Baker View and windows that span the whole condo giving it a fresh open feeling. Features include both a large LR and DR, highlighted with crown moldings, a bright kitchen, a storage Locker and 1 underground Parking Stall. Complex has fantastic amenities for entertaining family and friends, including 2 Guest suites, a pool, hot tub, sauna, gym & a recreational room. Walking distance to Shopping, Buses & Restaurants. Paid RV/Boat Parking available. No Age Restrictions and Rentals allowed and Pet Restrictions are in place with No Dogs allowed but 2 Cats, Fish and Birds permitted.. (id:39198)
Property Details
Interior
Features
Exterior
Parking
Garage spaces -
Garage type -
Total parking spaces 1
Condo Details
Amenities
Exercise Centre, Recreation Centre, Guest Suite, Laundry - In Suite, Whirlpool
Inclusions
Property History
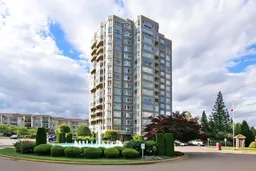 18
18
