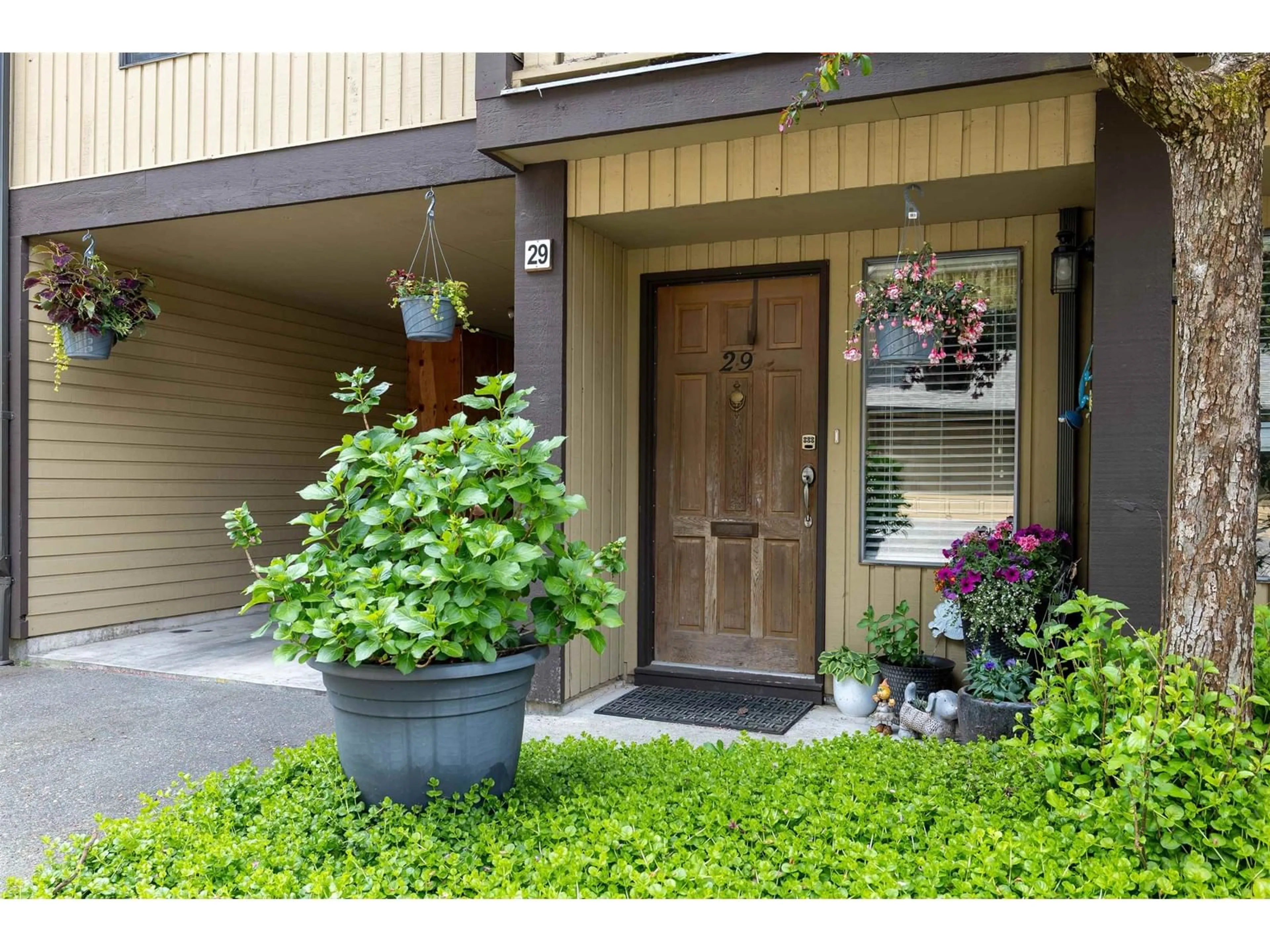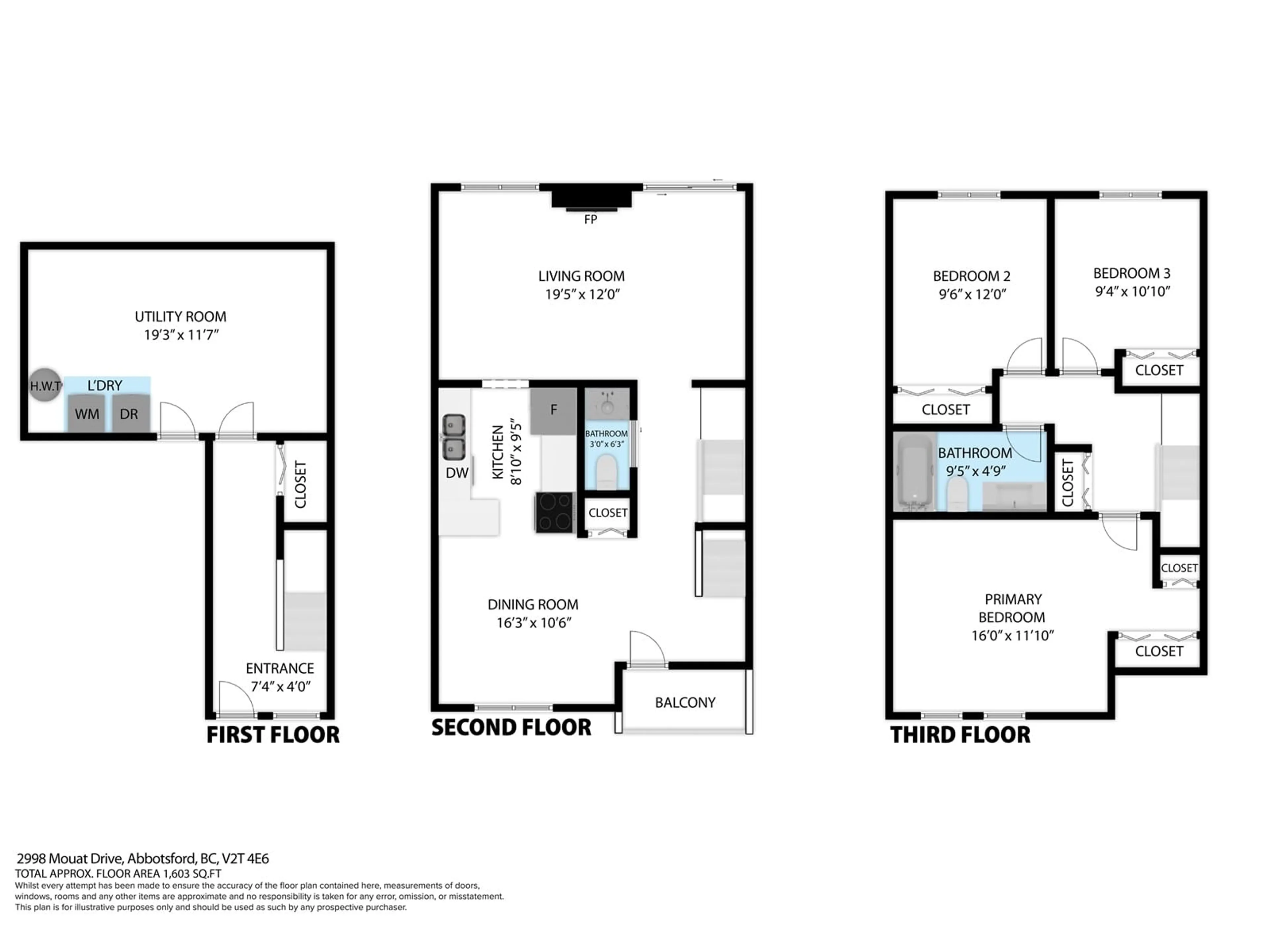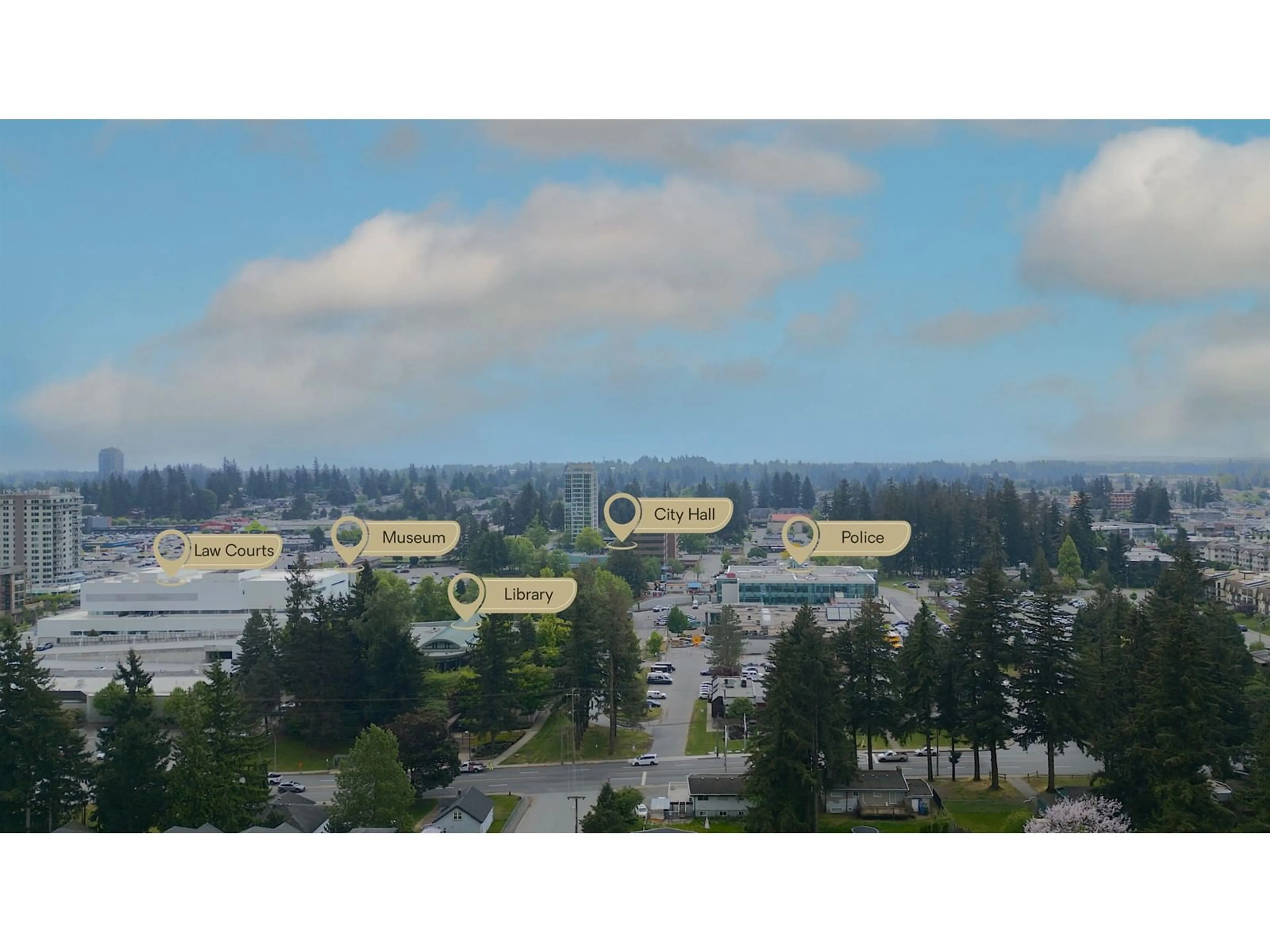29 - 2998 MOUAT, Abbotsford, British Columbia V2T4E6
Contact us about this property
Highlights
Estimated valueThis is the price Wahi expects this property to sell for.
The calculation is powered by our Instant Home Value Estimate, which uses current market and property price trends to estimate your home’s value with a 90% accuracy rate.Not available
Price/Sqft$401/sqft
Monthly cost
Open Calculator
Description
At nearly 1,500 sqft, this charming and well-cared-for home has a great location and three bedrooms with an unfinished basement, allowing for future growth. Amazing location in Clearbrook near Matsqui Recreation Centre, within walking distance to Grocery shopping, Retail, and wonderful restaurants and found within an excellent school catchment. RV Parking & PET FRIENDLY gated complex with a wonderful community and a backyard with large windows to keep an eye on the family or four-legged children. This townhouse is move-in ready with 2 parking spots and RV space. With a freshly renovated bathroom upstairs, THIS HOME NEEDS TO BE SEEN. Message or Call for a showing. (id:39198)
Property Details
Interior
Features
Exterior
Parking
Garage spaces -
Garage type -
Total parking spaces 2
Condo Details
Amenities
Laundry - In Suite
Inclusions
Property History
 31
31



