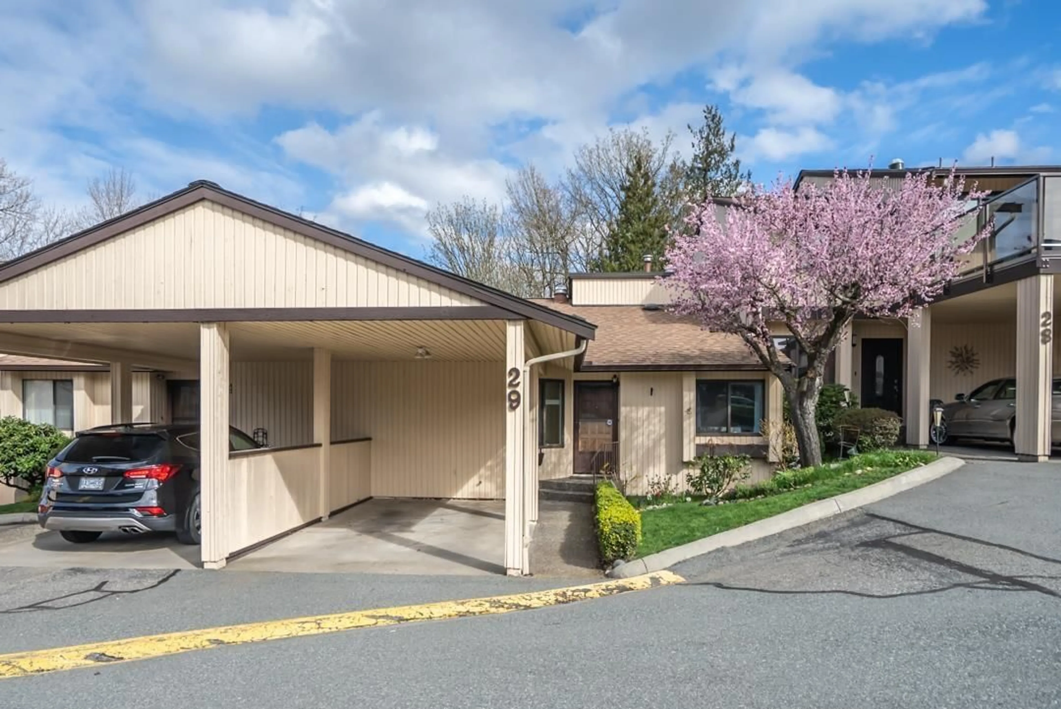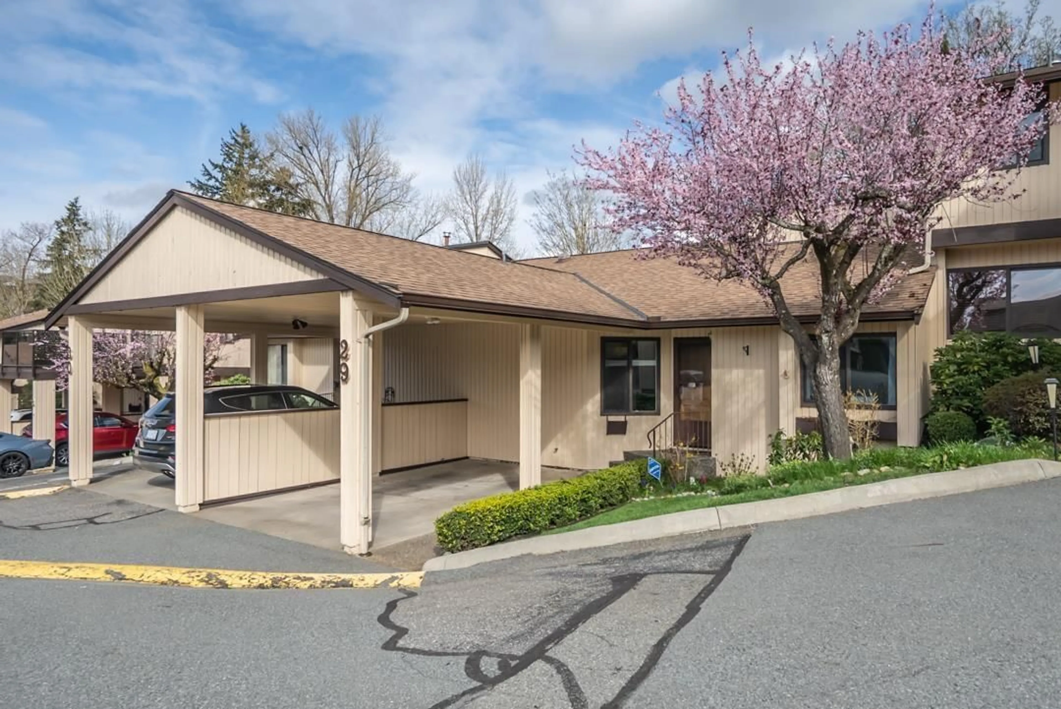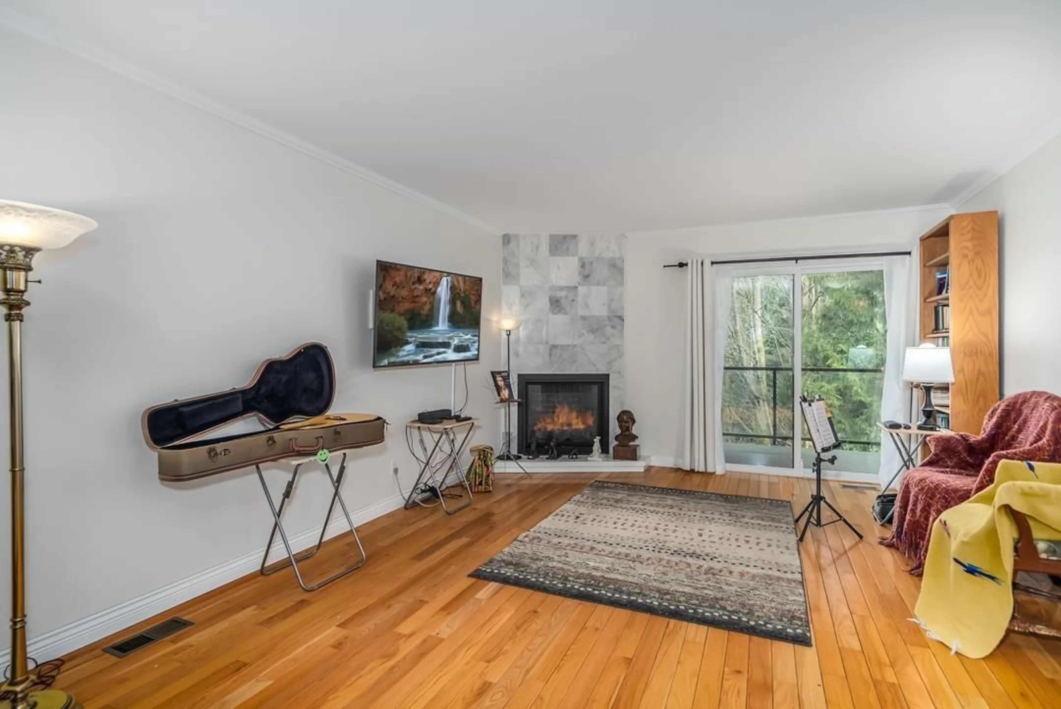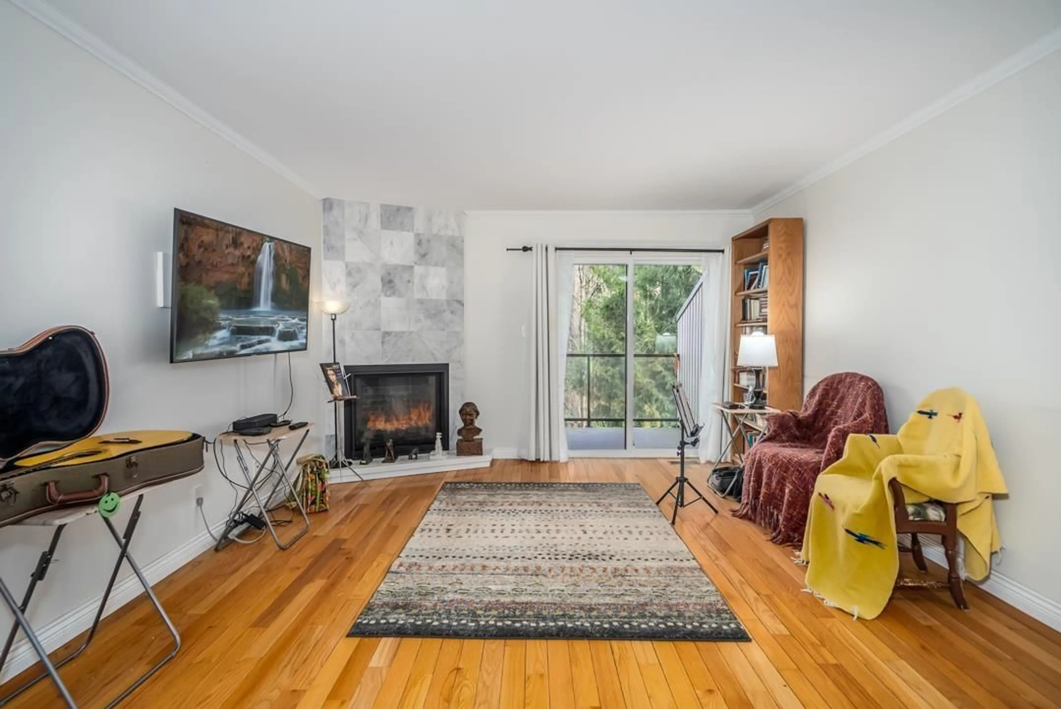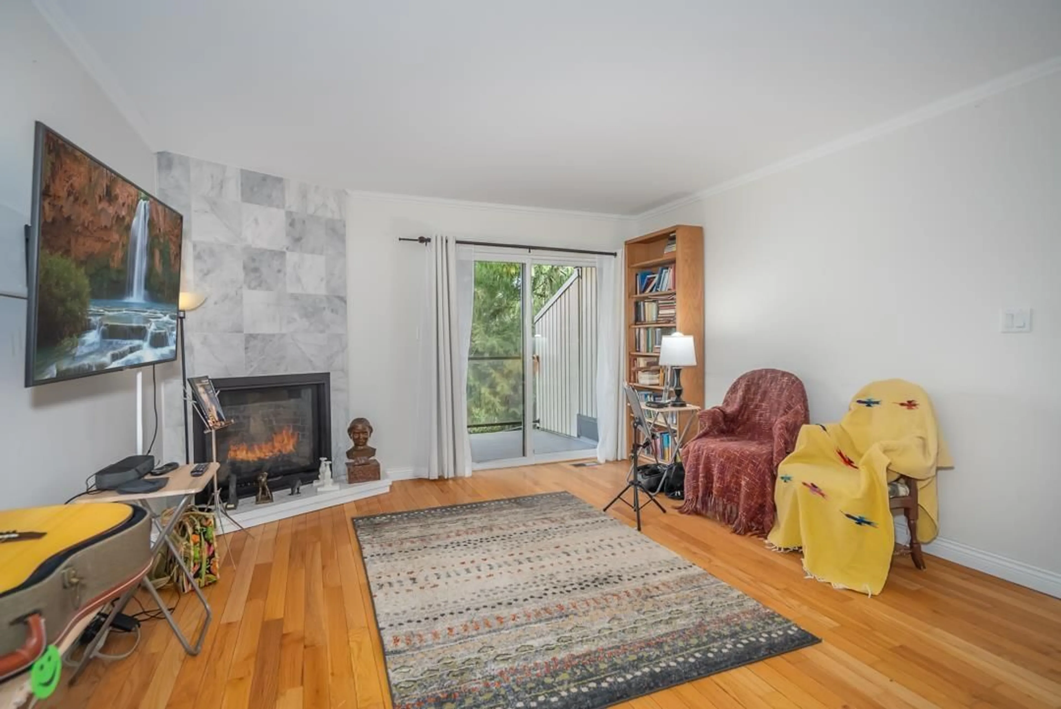29 - 2962 NELSON, Abbotsford, British Columbia V2S7E9
Contact us about this property
Highlights
Estimated ValueThis is the price Wahi expects this property to sell for.
The calculation is powered by our Instant Home Value Estimate, which uses current market and property price trends to estimate your home’s value with a 90% accuracy rate.Not available
Price/Sqft$247/sqft
Est. Mortgage$2,362/mo
Maintenance fees$535/mo
Tax Amount (2024)$2,129/yr
Days On Market69 days
Description
Karlan built WILLBAND CREEK PARK......Rancher style living with a full walk out basement. This home has had many updates since new which are quartz counters, 2016 furnace, 2018 gas f/p, 2024 h/w tank, 2020 windows, new sinks & newer appliances. All the living could be on the main with laundry up and laundry down. Hardwood floors on main floor. The Master Bedroom has a serene outlook over the Horn Creek. Downstairs has a family room with a large bedroom with a full bathroom plus a large storage area and workshop. This unit backs on to a peaceful green space, flower gardens front & back. The complex is located in central Abbotsford walking distance to 7 Oaks , SuperStore, Mill Lake, banking and restaurants. Horn Park is at your doorstep. 55 plus age restriction and smaller pets allowed. (id:39198)
Property Details
Interior
Features
Exterior
Parking
Garage spaces -
Garage type -
Total parking spaces 1
Condo Details
Amenities
Laundry - In Suite
Inclusions
Property History
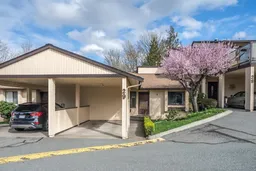 33
33
