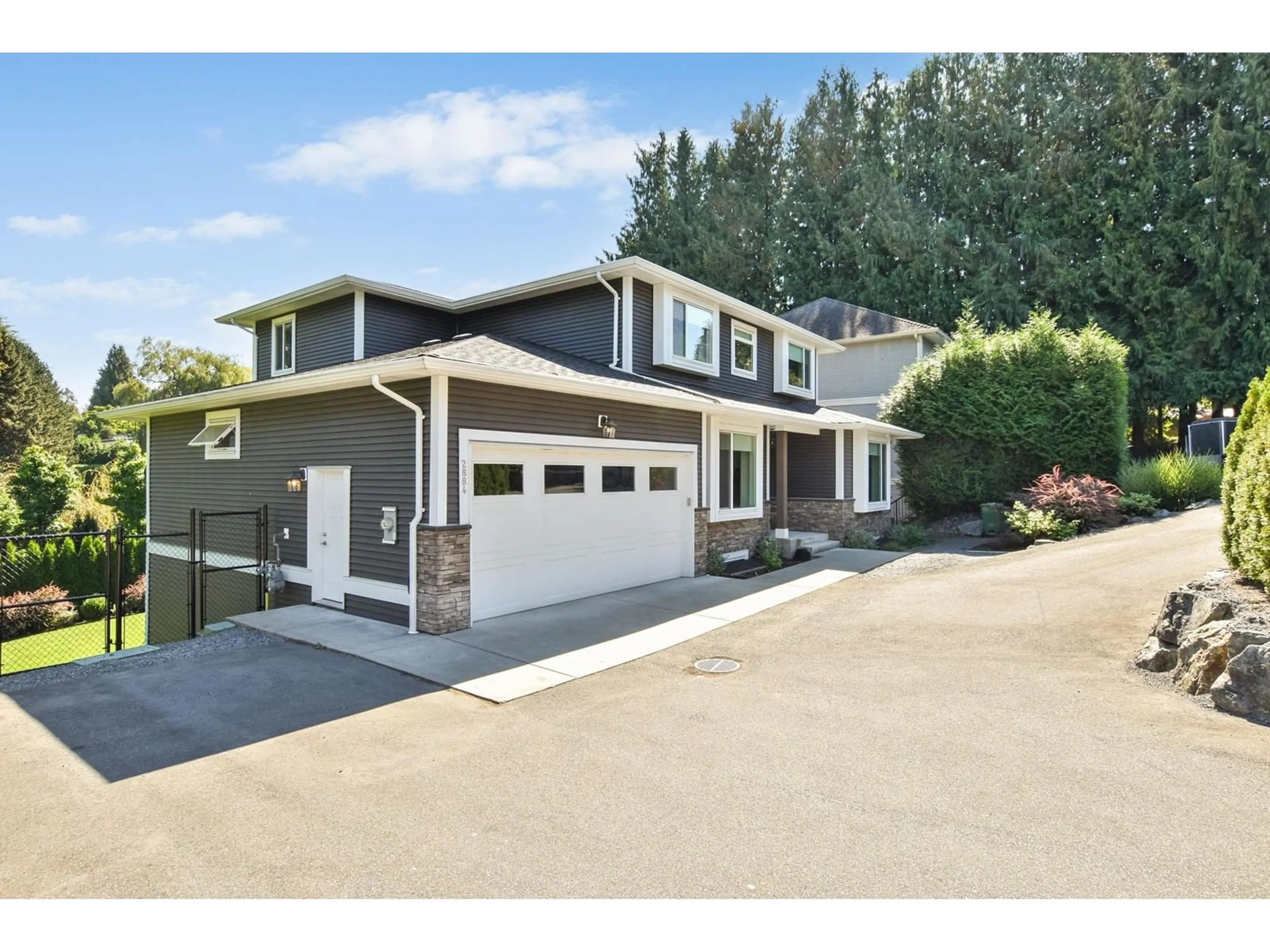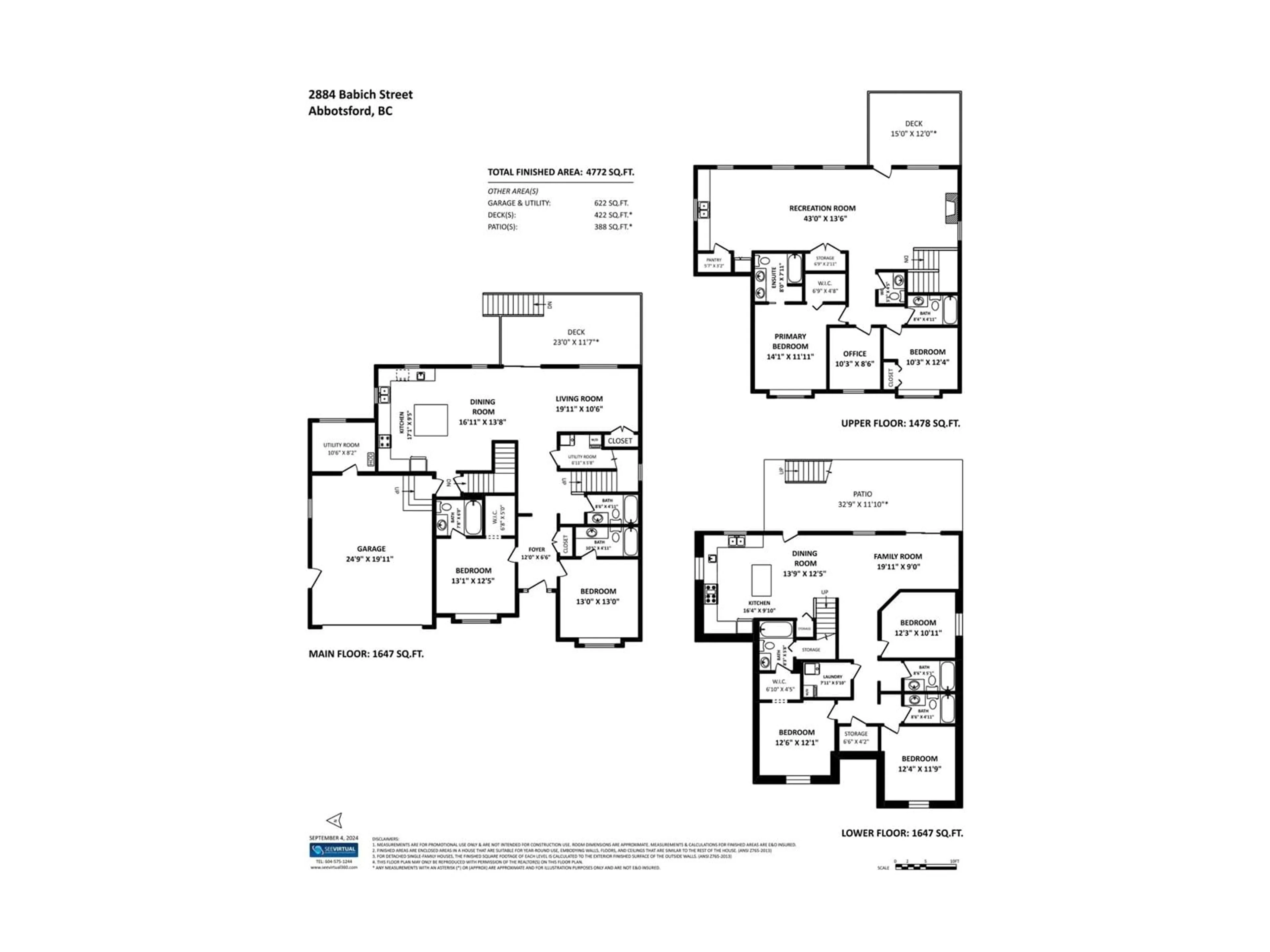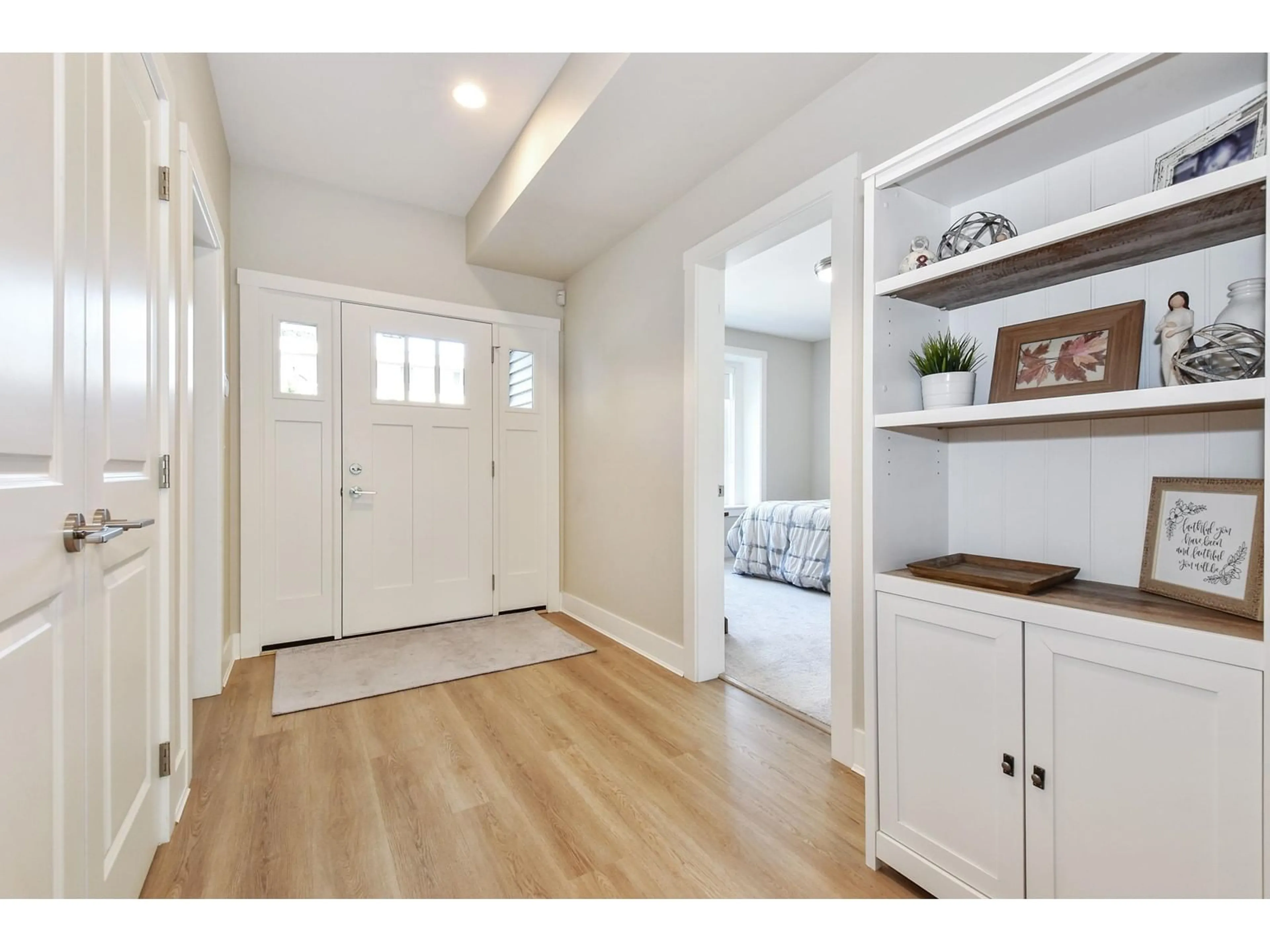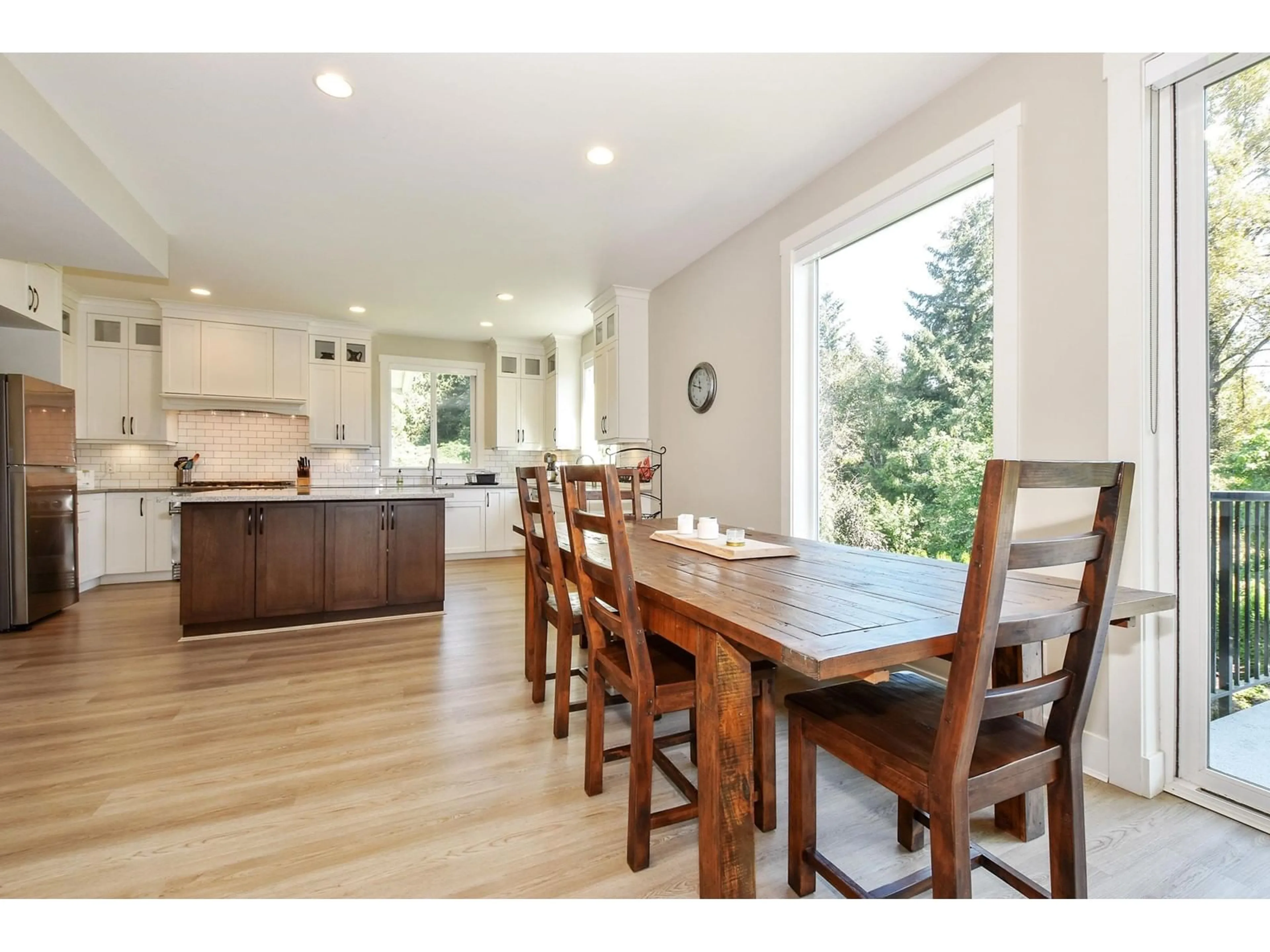2884 BABICH, Abbotsford, British Columbia V2S3K5
Contact us about this property
Highlights
Estimated ValueThis is the price Wahi expects this property to sell for.
The calculation is powered by our Instant Home Value Estimate, which uses current market and property price trends to estimate your home’s value with a 90% accuracy rate.Not available
Price/Sqft$408/sqft
Est. Mortgage$8,374/mo
Tax Amount (2024)$7,081/yr
Days On Market49 days
Description
Large custom built home (2018) with 7 bedrooms, a den and 9 bathrooms including 4 ensuites. Best suited for multi-generational living. Large 1/4 acre pan handle lot backs onto a city park and is very private. Located in the middle of town with easy access to all amenities including transit. Main and upper level has its own HVAC with on-demand HW and AC. Basement has in-floor heating, on-demand HW and AC. There is laundry on the main and lower levels. There is no other house like this that offers so many options. Please contact for further discussions and information. (id:39198)
Property Details
Interior
Features
Exterior
Parking
Garage spaces -
Garage type -
Total parking spaces 2
Property History
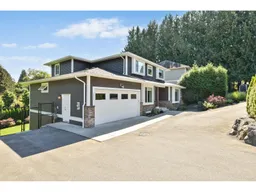 40
40
