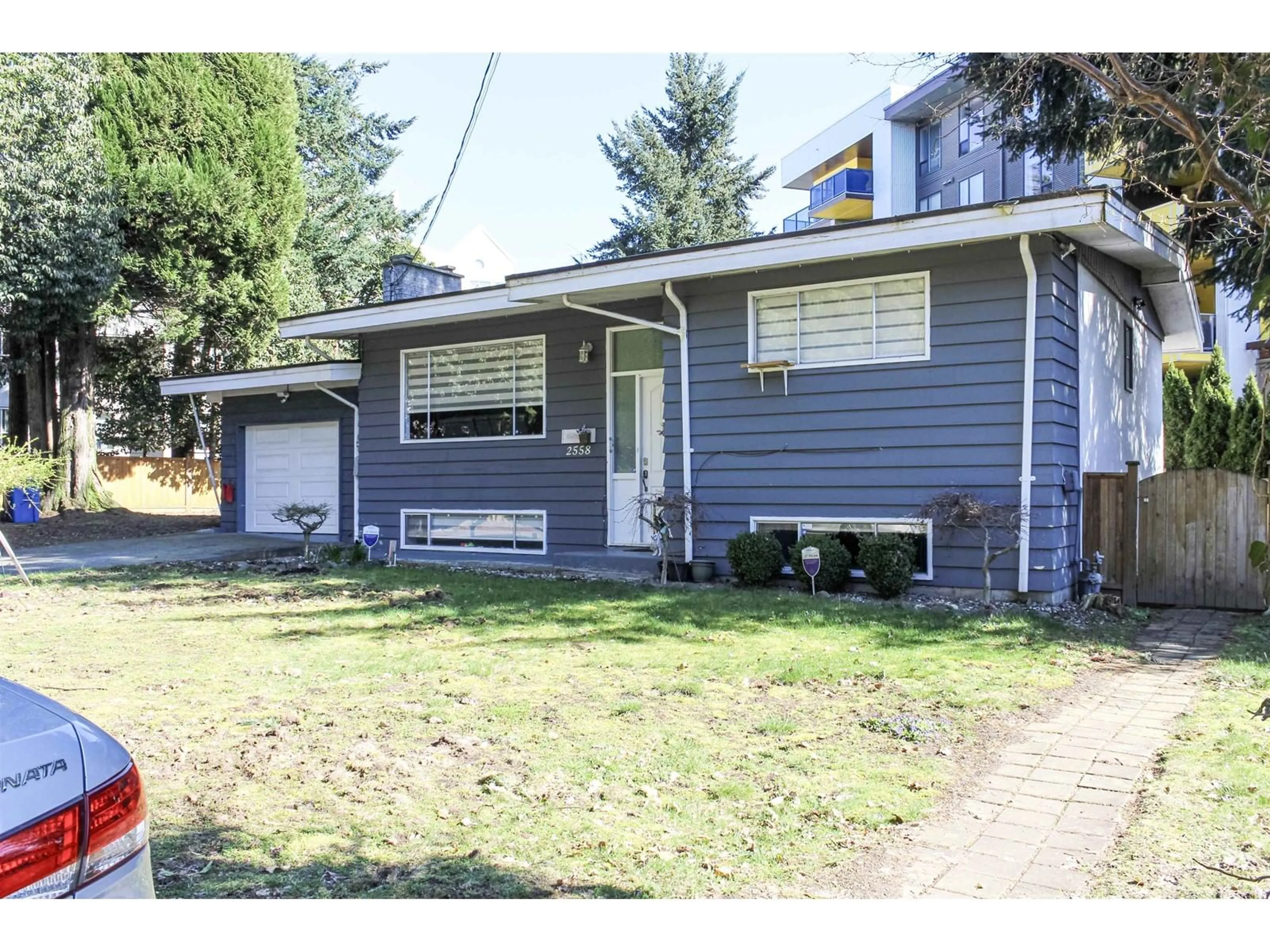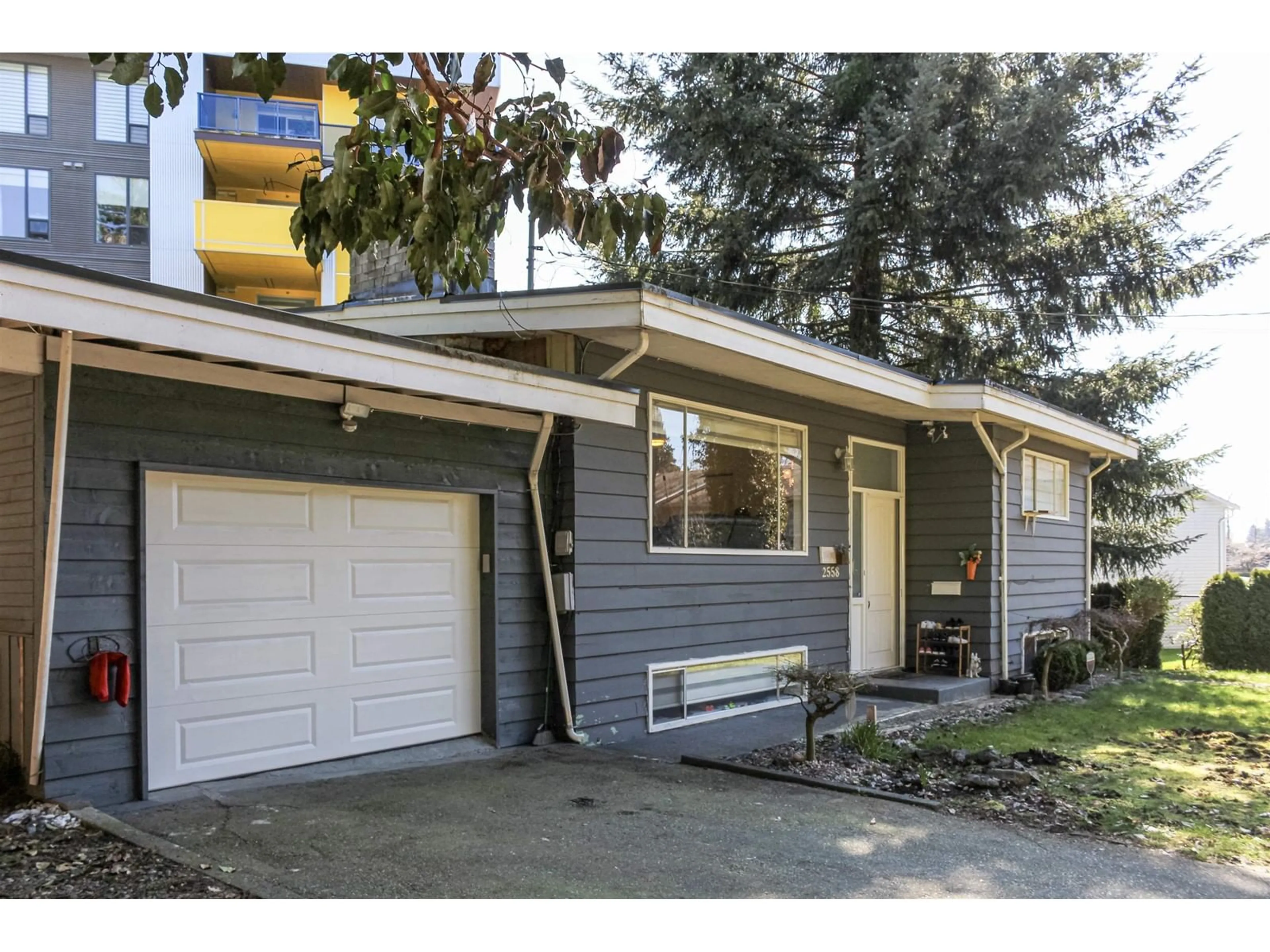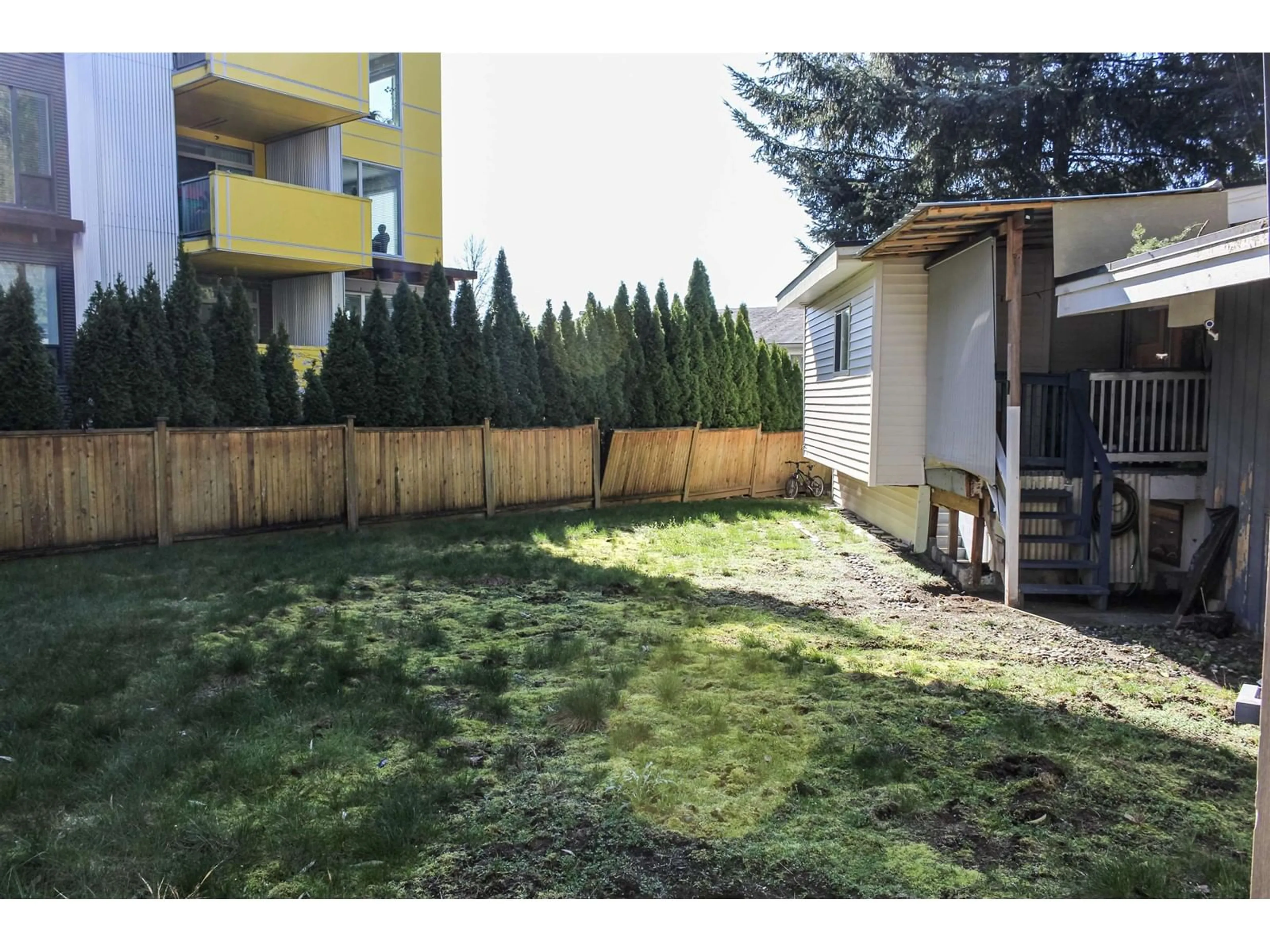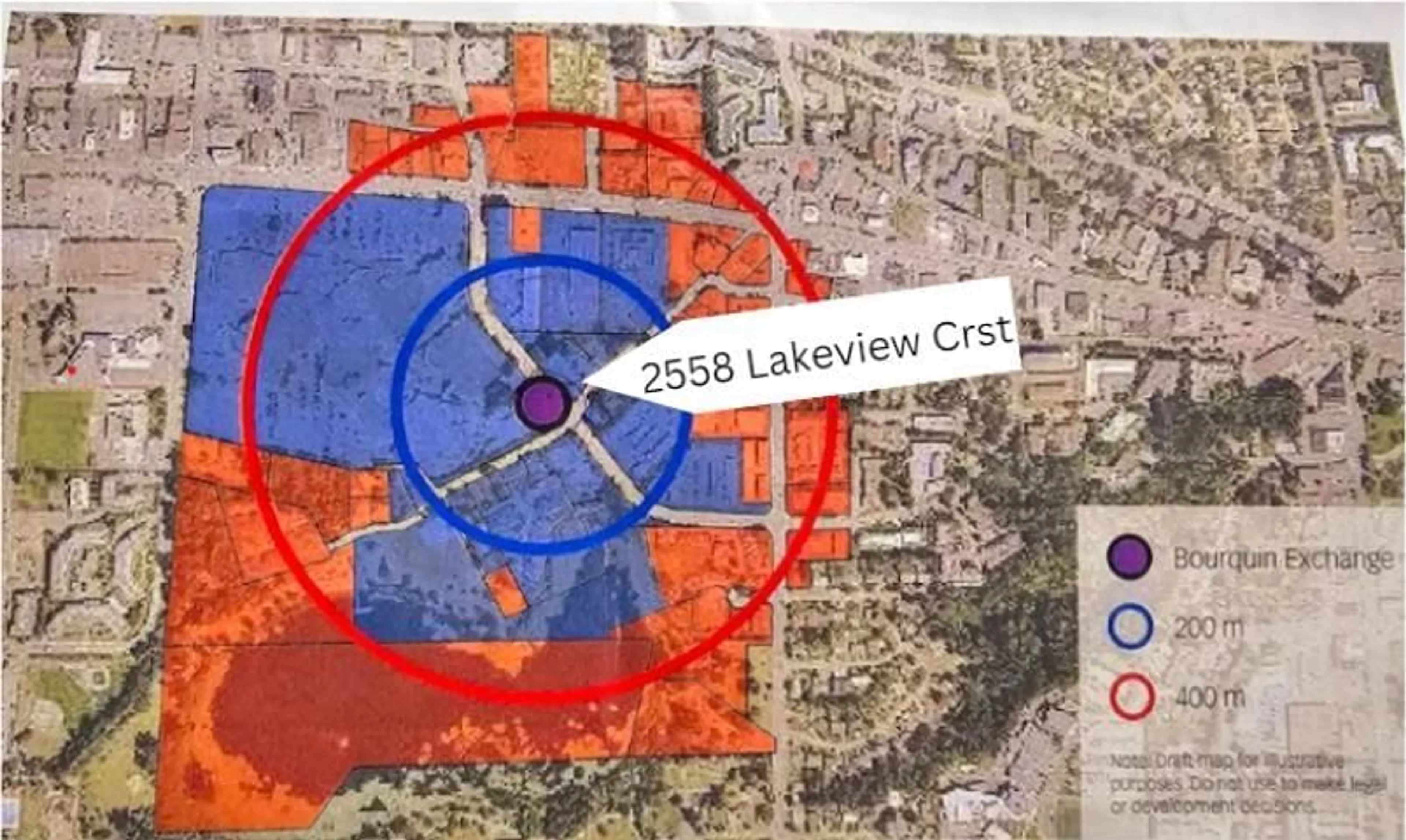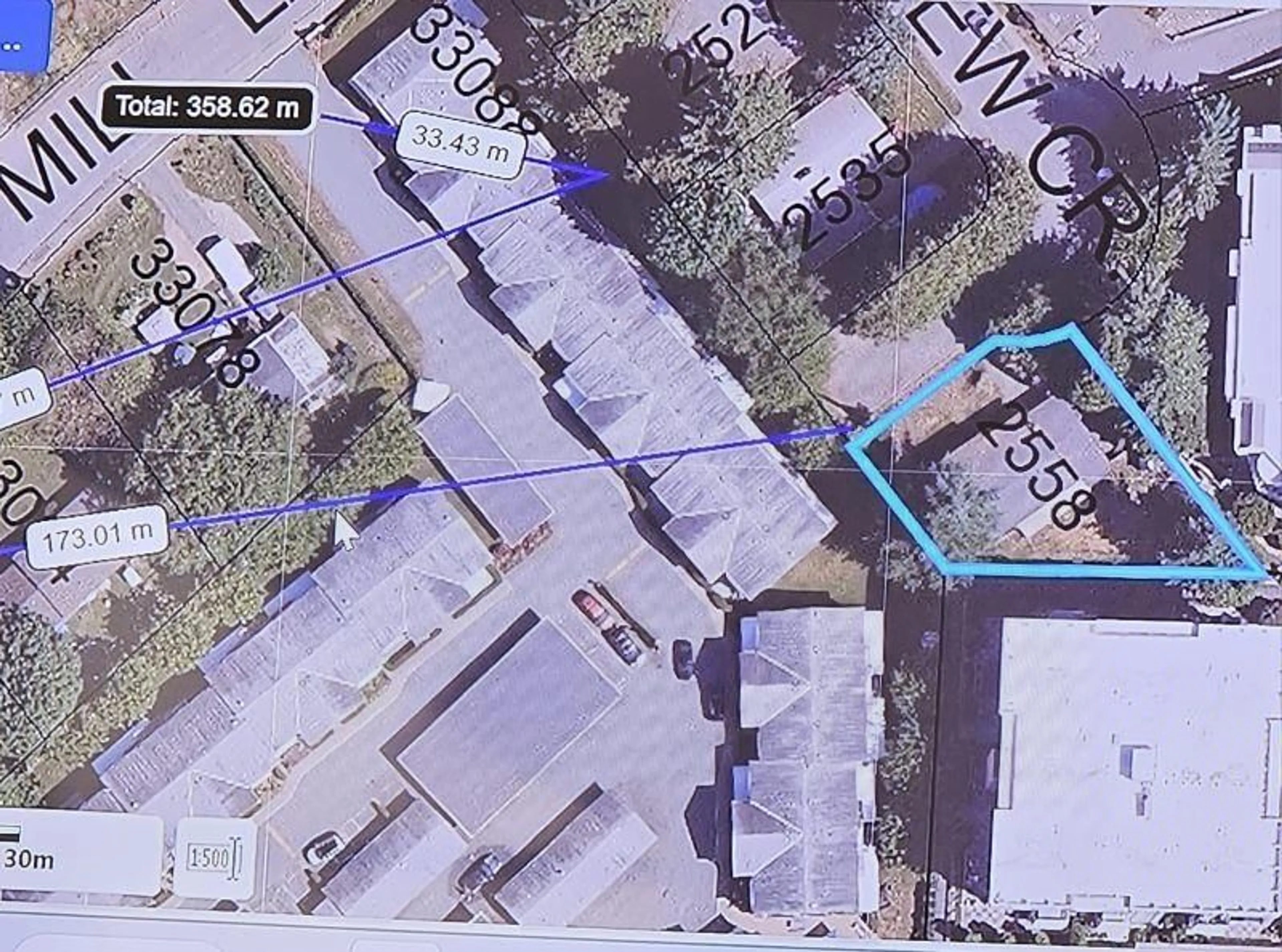2558 LAKEVIEW, Abbotsford, British Columbia V2S3A9
Contact us about this property
Highlights
Estimated ValueThis is the price Wahi expects this property to sell for.
The calculation is powered by our Instant Home Value Estimate, which uses current market and property price trends to estimate your home’s value with a 90% accuracy rate.Not available
Price/Sqft$573/sqft
Est. Mortgage$5,149/mo
Tax Amount (2023)$4,091/yr
Days On Market1 year
Description
Open house Sat, Feb 15, 3 pm -5 pm. INVESTOR ALERT! Great Potential for high-density zoning. The property has a distance of less than 200M (173.01M) from the Transit Oriented Area (TOA), a density of 3.5 SFR, and 10 stories. Inquire with the City of Abbotsford about the potential of a subdivision. Walking distance to Heritage Gurdwara Sahib, shopping, parks, schools, public transit, entertainment, Mill Lake & Malls. Located at the end of the crescent, this 2-level home on 7650 SF lot has been well maintained and has 4 bedrooms, and 3 baths. One bdrm bsmt suites, and a separate entrance. 2 laundry upstairs and downstairs & nicely renovated in 2023. The large level lot is nicely landscaped. Enjoy your summers in the fenced yard with room for pets, children, and gardening. Lots of room to park your R.V. Hurry on this one! (id:39198)
Property Details
Interior
Features
Exterior
Parking
Garage spaces -
Garage type -
Total parking spaces 4
Property History
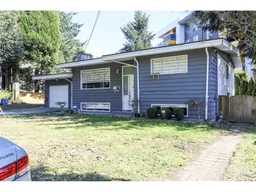 37
37
