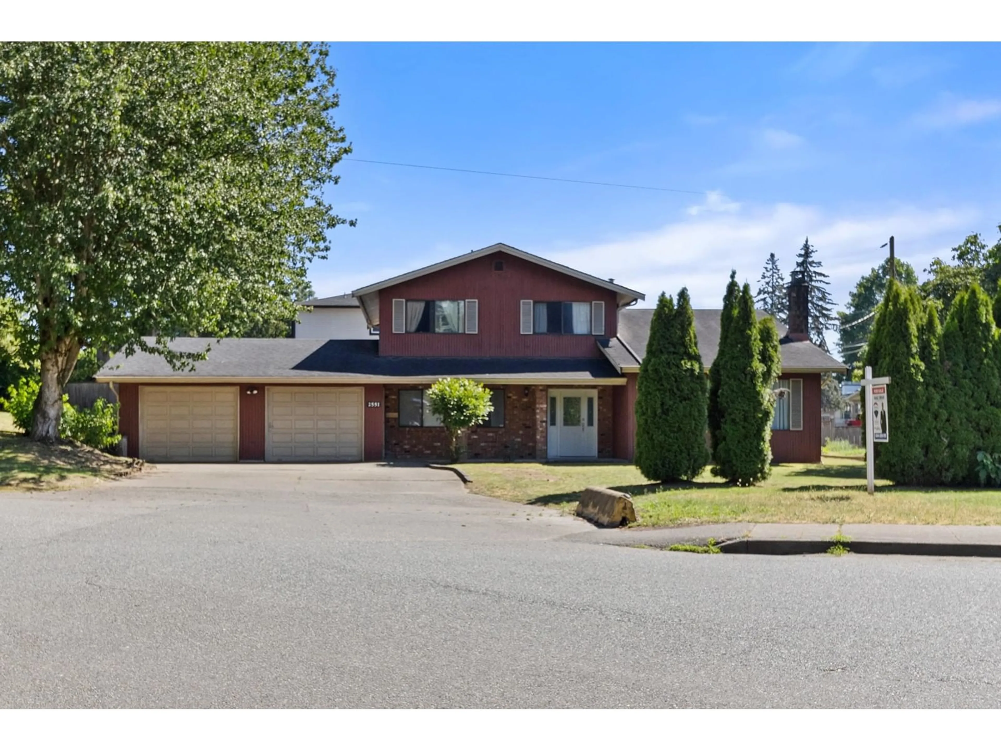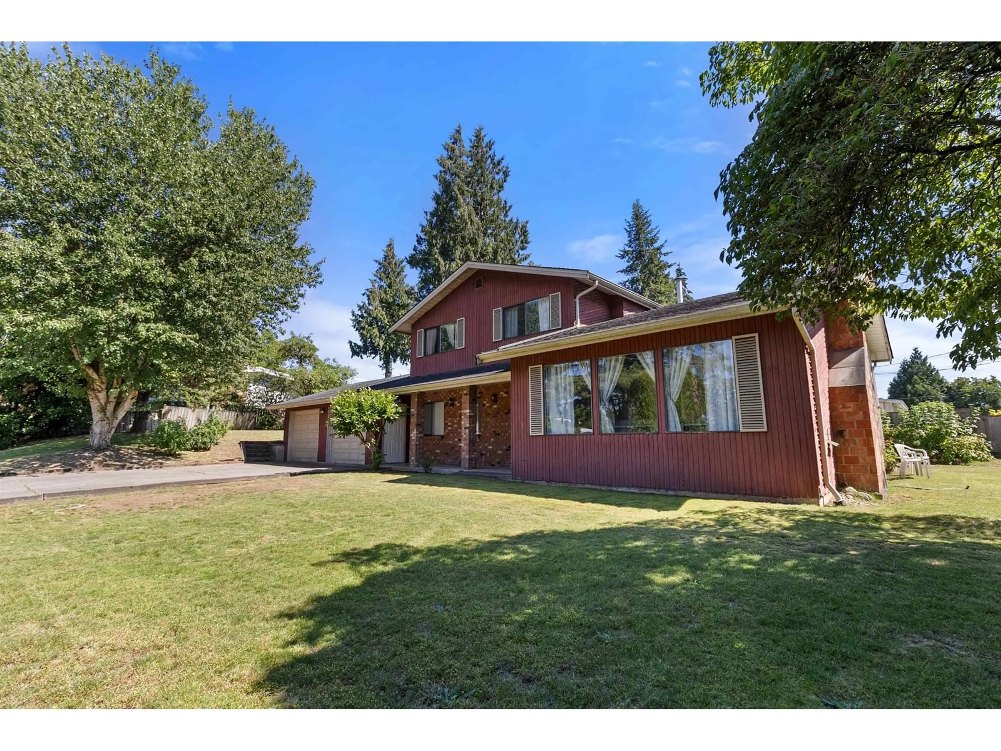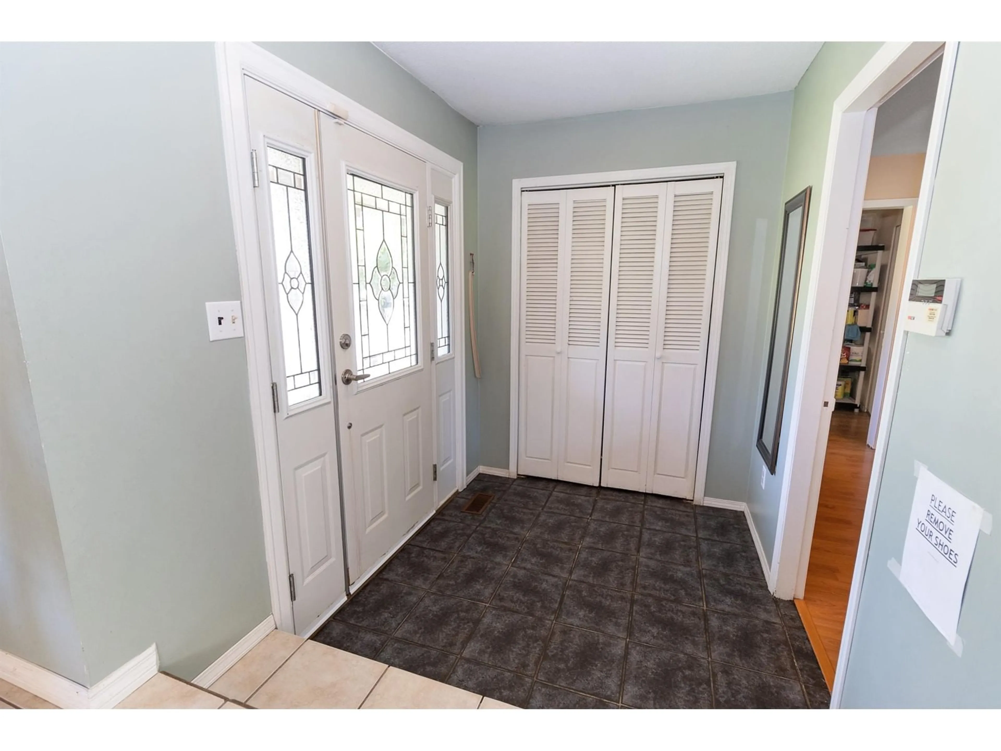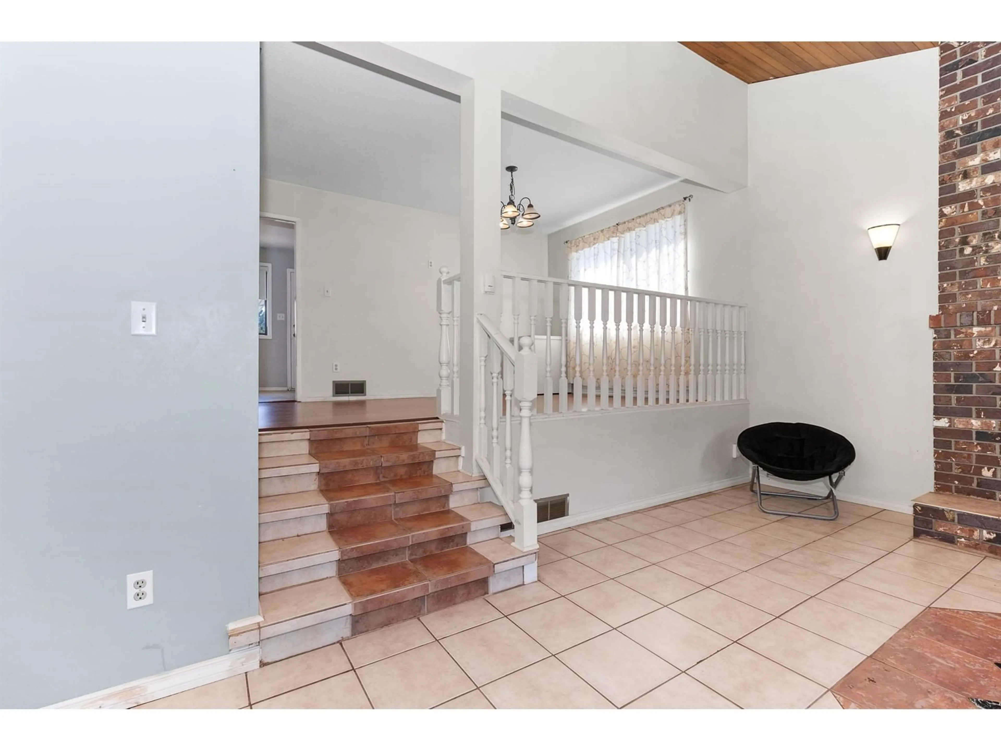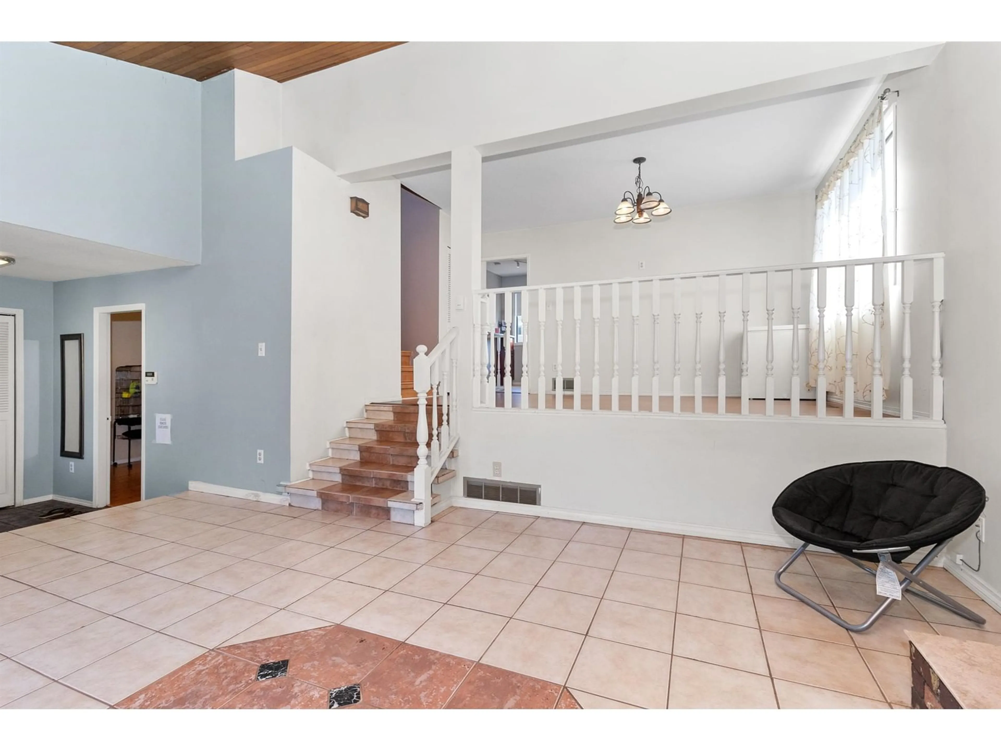2551 ADELAIDE, Abbotsford, British Columbia V2T3L9
Contact us about this property
Highlights
Estimated valueThis is the price Wahi expects this property to sell for.
The calculation is powered by our Instant Home Value Estimate, which uses current market and property price trends to estimate your home’s value with a 90% accuracy rate.Not available
Price/Sqft$526/sqft
Monthly cost
Open Calculator
Description
DEVELOPMENT POTENTIAL WITH HIGH DENSITY! A beautifully maintained 5 bedroom, 4 bathroom, 4 level split home in West Abbotsford. With 2,467 sq. ft. of living space, property features a spacious living room, modern kitchen with stainless steel appliances, and a dining area that opens to a large deck overlooking the backyard. The master bedroom boasts a walk-in closet and ensuite bathroom. Situated on a large 9,000 sq. ft. corner lot, the property includes a double garage and ample parking. Great investment potential with space for a 1 bedroom bachelor suite. Unbeatable location in a family-friendly neighborhood and close to all levels of schools, parks, transit, shopping malls, restaurants, etc. Book your private viewing today! (id:39198)
Property Details
Interior
Features
Exterior
Parking
Garage spaces -
Garage type -
Total parking spaces 6
Property History
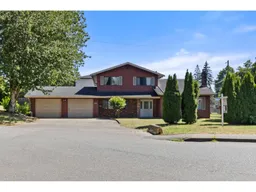 40
40
