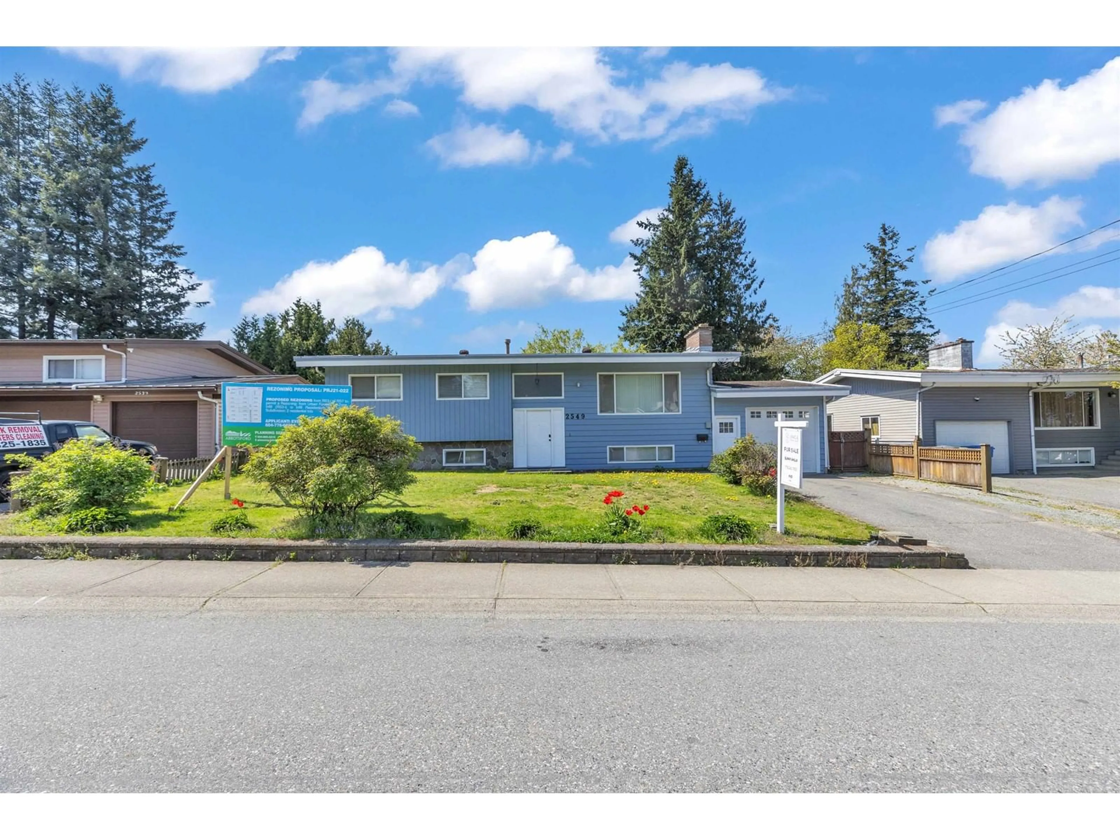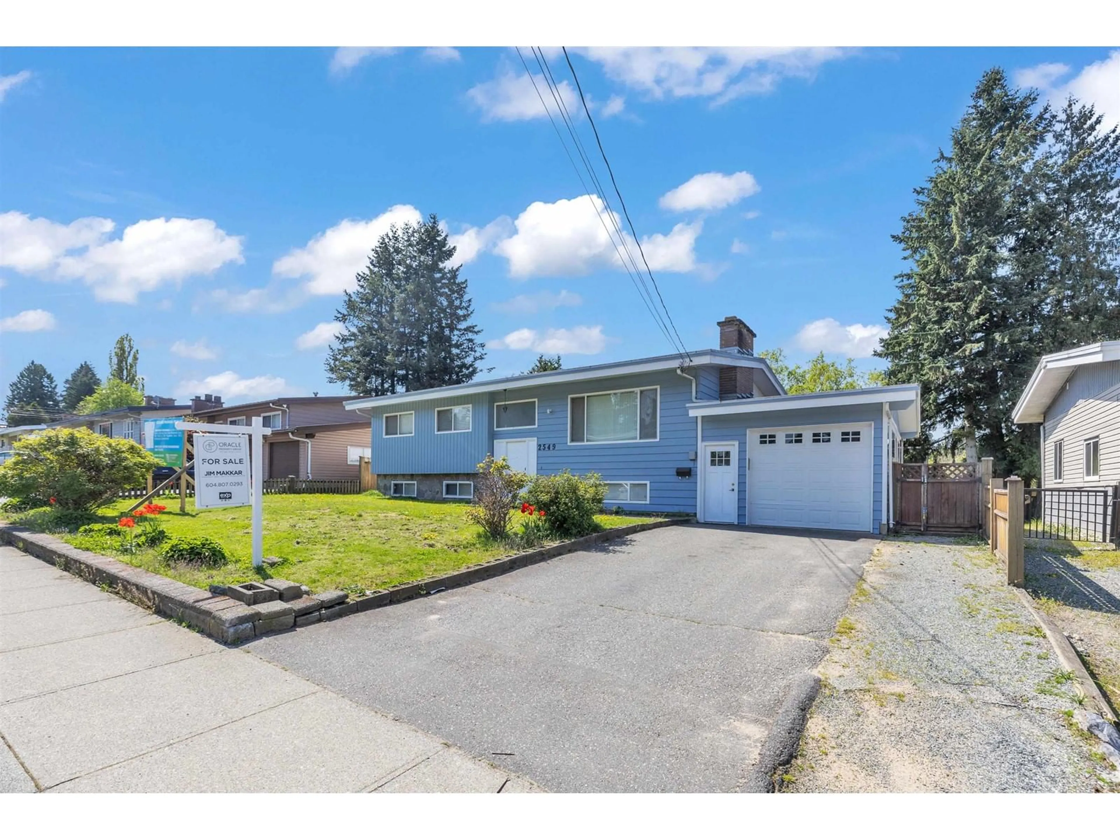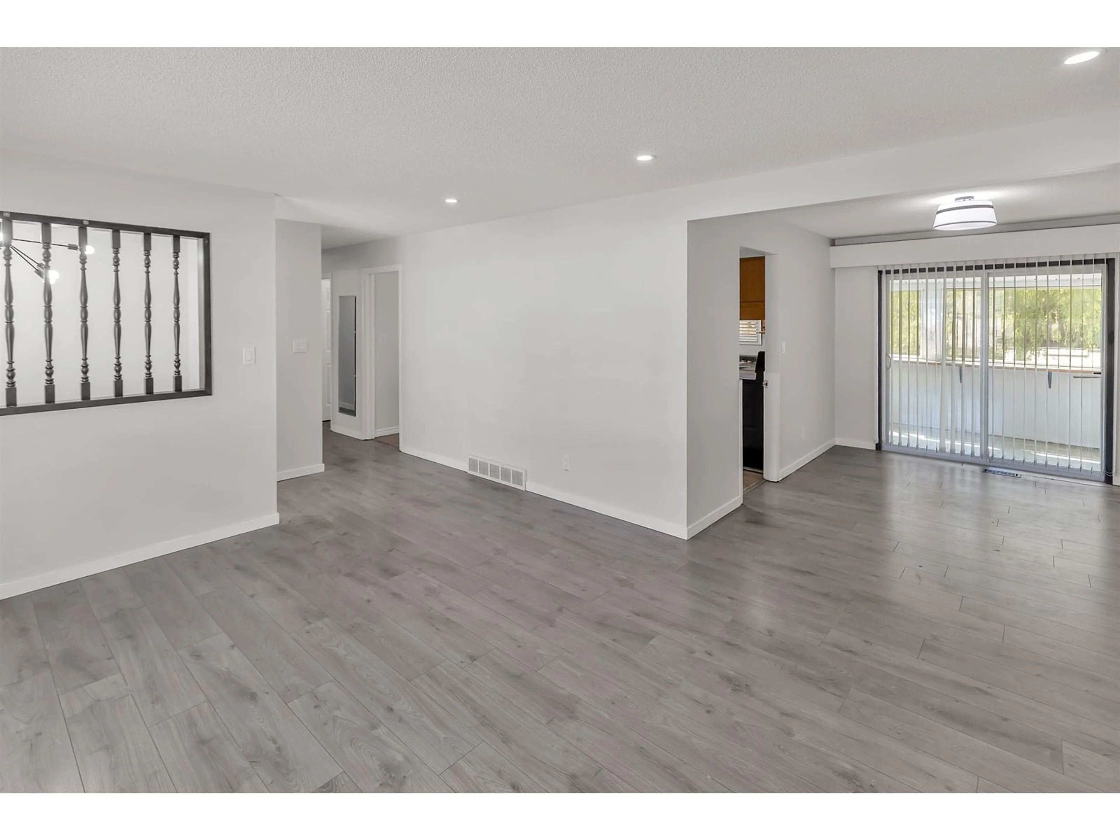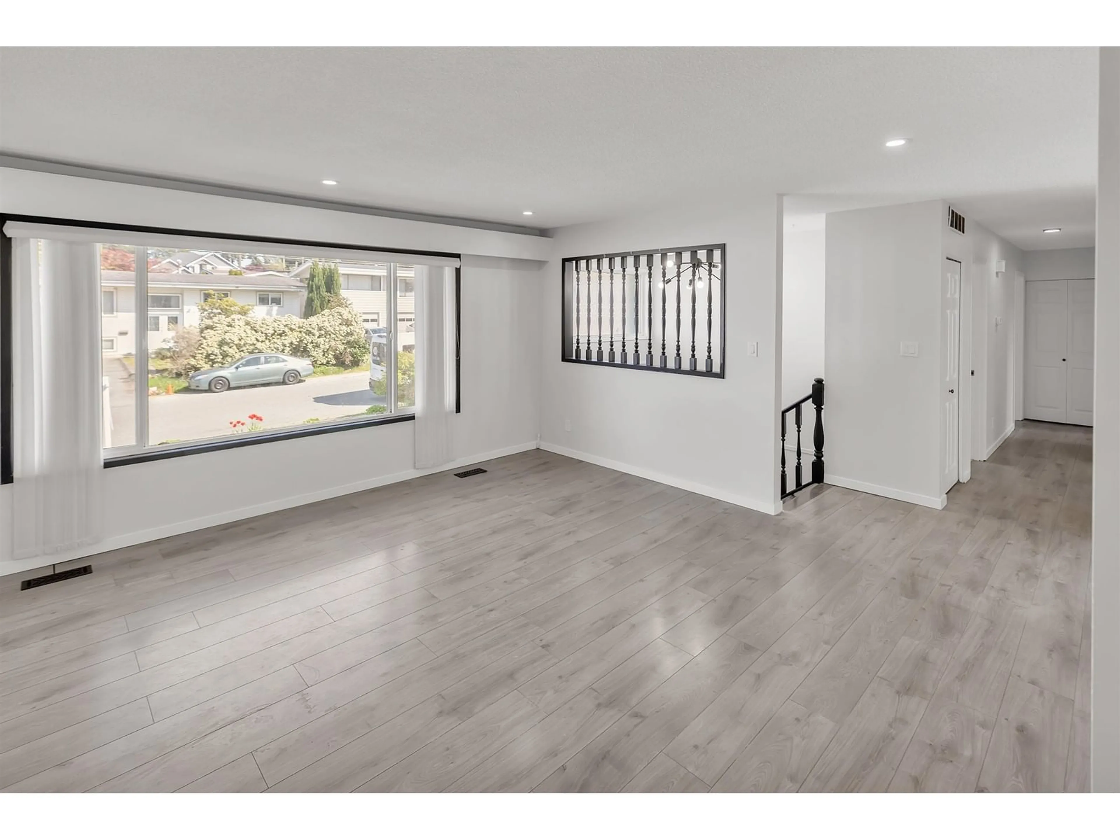2549 SUGARPINE, Abbotsford, British Columbia V2T3M7
Contact us about this property
Highlights
Estimated valueThis is the price Wahi expects this property to sell for.
The calculation is powered by our Instant Home Value Estimate, which uses current market and property price trends to estimate your home’s value with a 90% accuracy rate.Not available
Price/Sqft$539/sqft
Monthly cost
Open Calculator
Description
Prime West Abbotsford Investment & Development Opportunity! This 9,800 sq. ft. level lot comes with PLA-approved subdivision, making it perfect for investors, builders, or those looking for a profitable project. Split entry style home with 4 bedrooms and 3 bathrooms, this home features vinyl windows, a newer roof, and central A/C. A professionally finished sunroom leads to an extra-large two-tiered deck, overlooking a spacious backyard with mature landscaping. The double-door garage provides easy backyard access. Flat and rectangular lot ideally located near shopping, schools, parks, and transit. Develop, renovate, or hold-opportunities like this are rare to come by! A fantastic location with great potential for future growth in a thriving community. The next move is yours! (id:39198)
Property Details
Interior
Features
Exterior
Parking
Garage spaces -
Garage type -
Total parking spaces 3
Property History
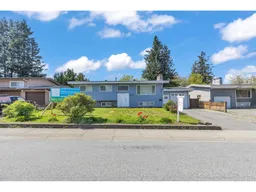 38
38
