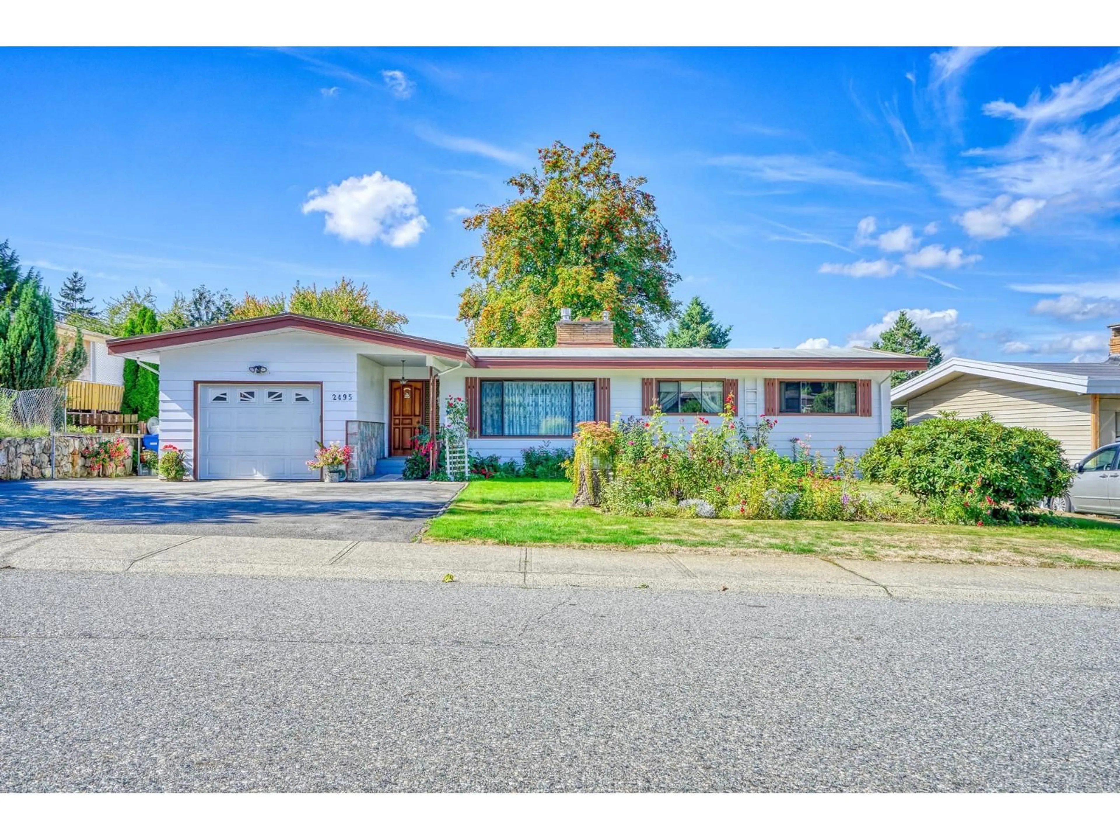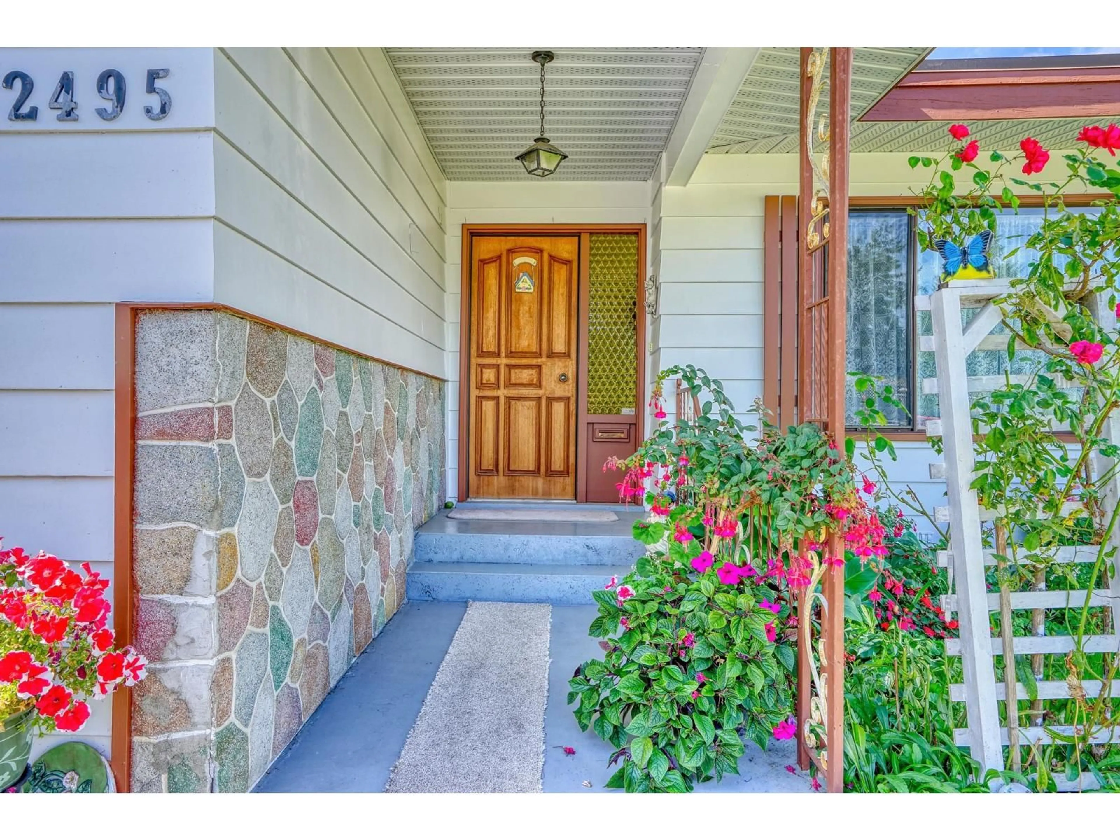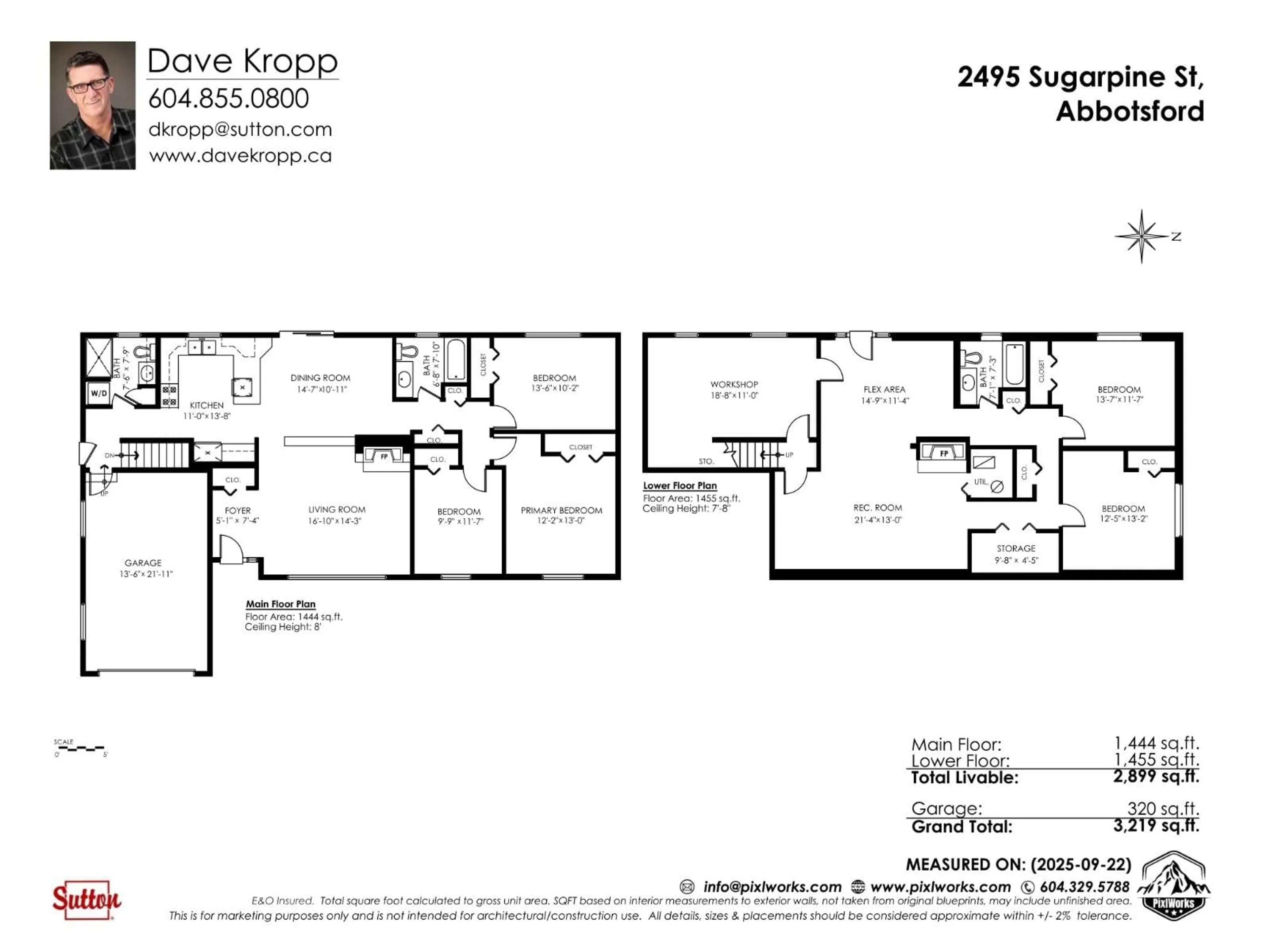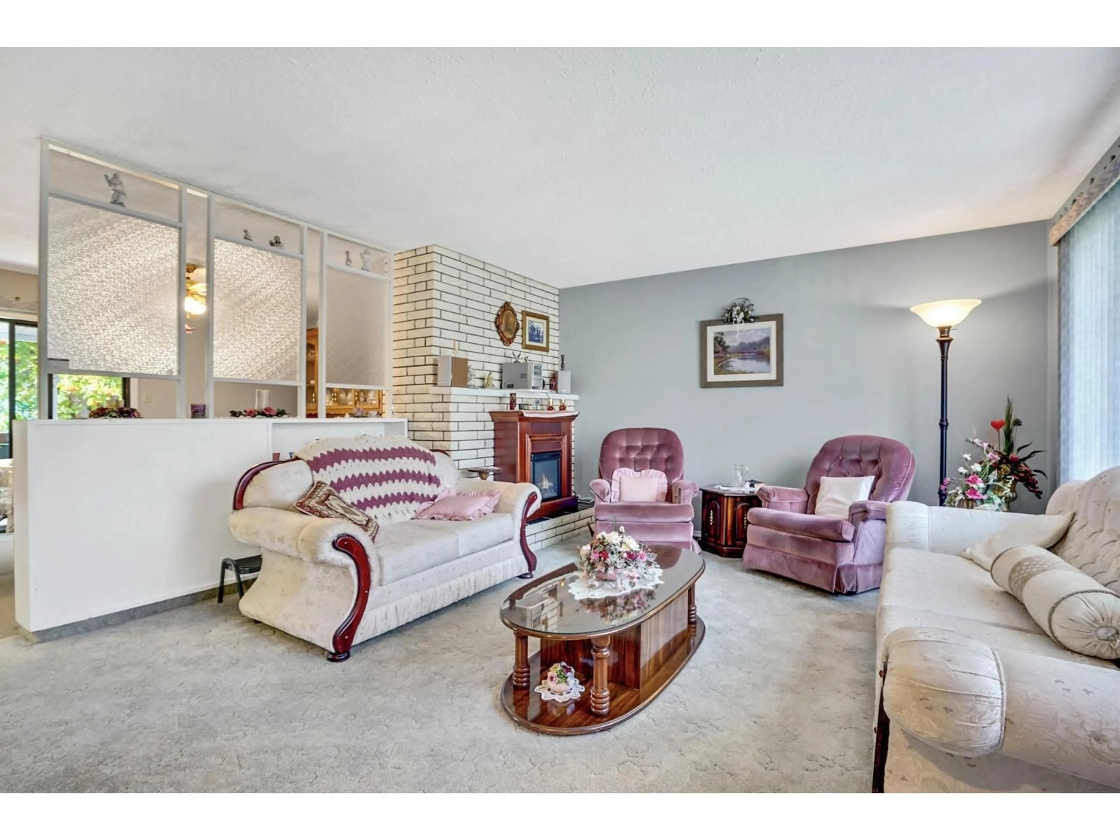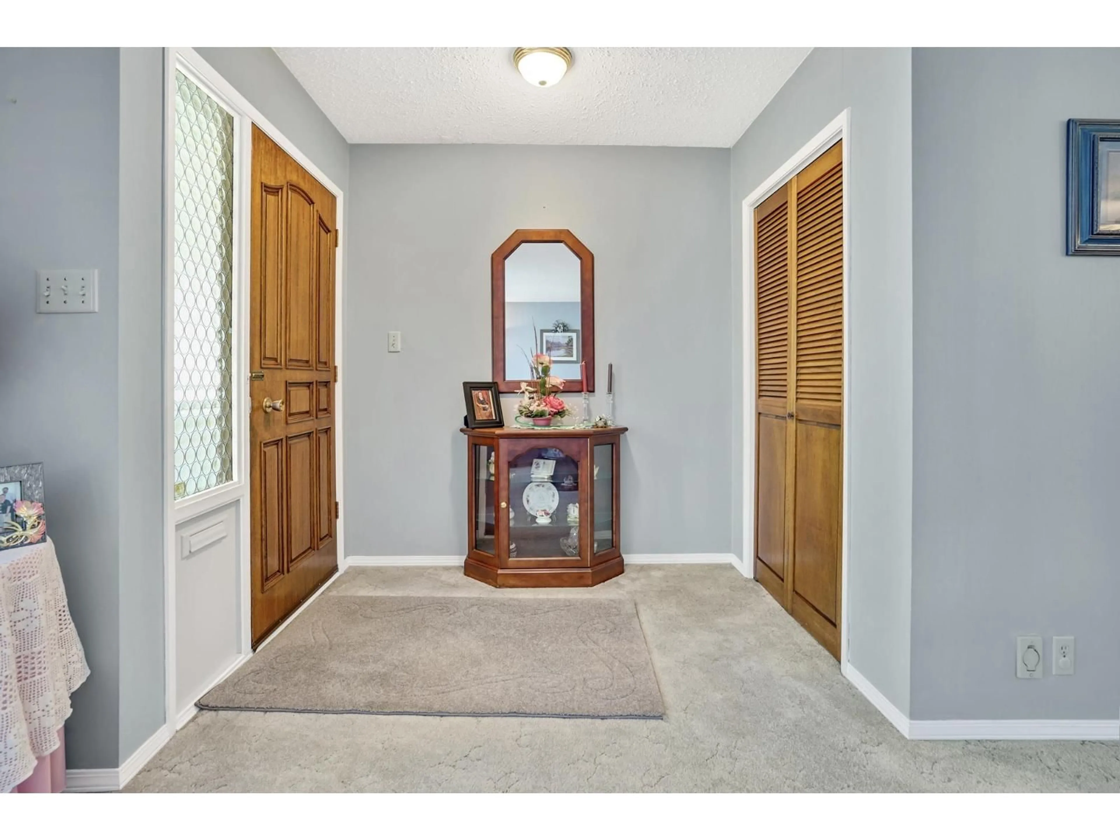2495 SUGARPINE, Abbotsford, British Columbia V2T3M7
Contact us about this property
Highlights
Estimated valueThis is the price Wahi expects this property to sell for.
The calculation is powered by our Instant Home Value Estimate, which uses current market and property price trends to estimate your home’s value with a 90% accuracy rate.Not available
Price/Sqft$424/sqft
Monthly cost
Open Calculator
Description
West Abbotsford Rancher with Walk-Out Basement on large 9730 Sq Ft Lot. Very well kept and maintained 70's home with 3 Bedrooms upstairs and 2 more down. 3 Bathrooms total. Spacious family sized Oak Kitchen with Dining Room attached. Glass Door access to large West facing covered deck with view of beautifully landscaped back yard. Laundry on Main Floor. Basement has Separate Entrance. Large Family Room on lower level has a newer Gas Fireplace. High Efficiency Furnace new in 2020. Central Air Conditioning new in 2022. Hot Water Tank new in 2024. Built-In Vacuum. Single Garage with extra Parking on side. Basement is suite-able and ready for your ideas. Short walk to shopping. (id:39198)
Property Details
Interior
Features
Exterior
Parking
Garage spaces -
Garage type -
Total parking spaces 5
Property History
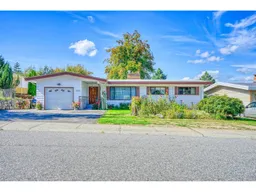 29
29
