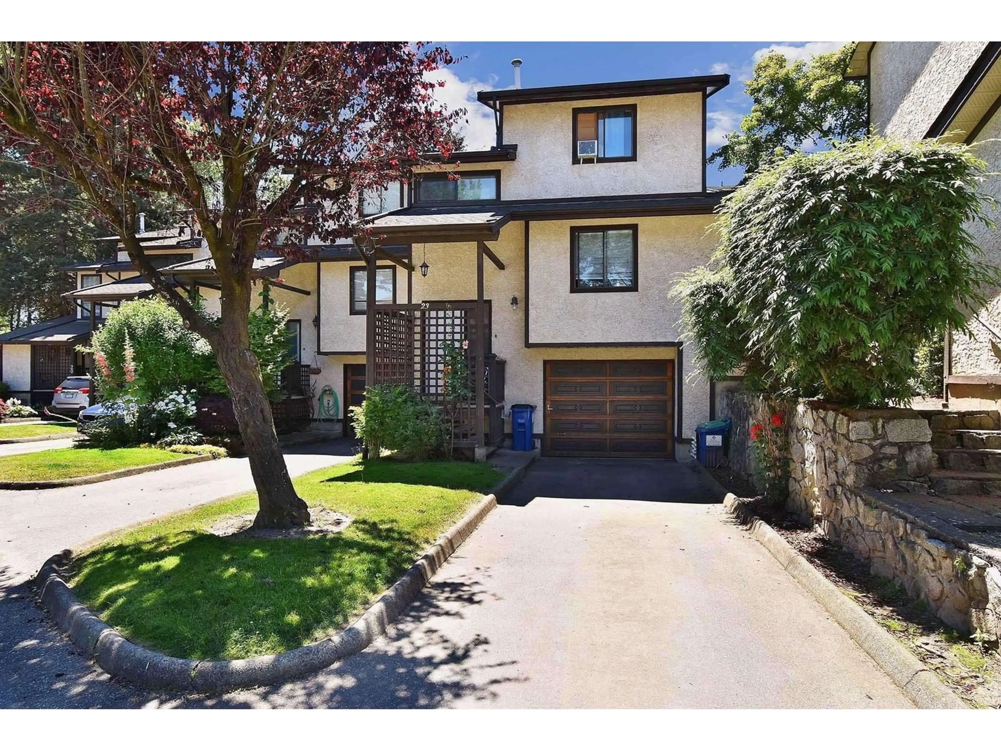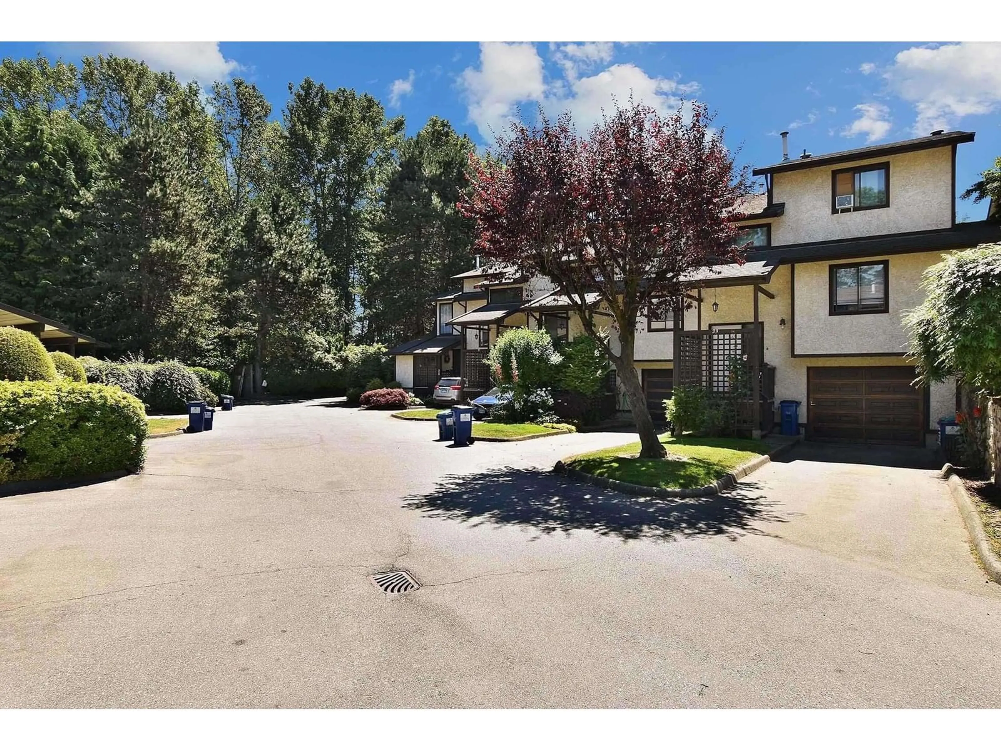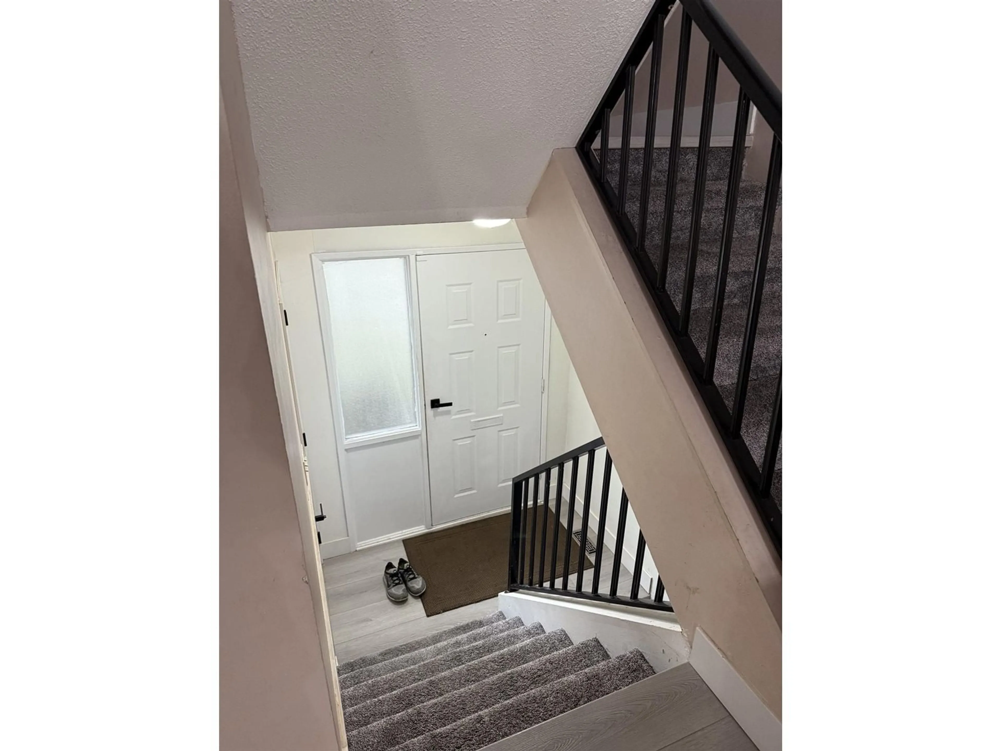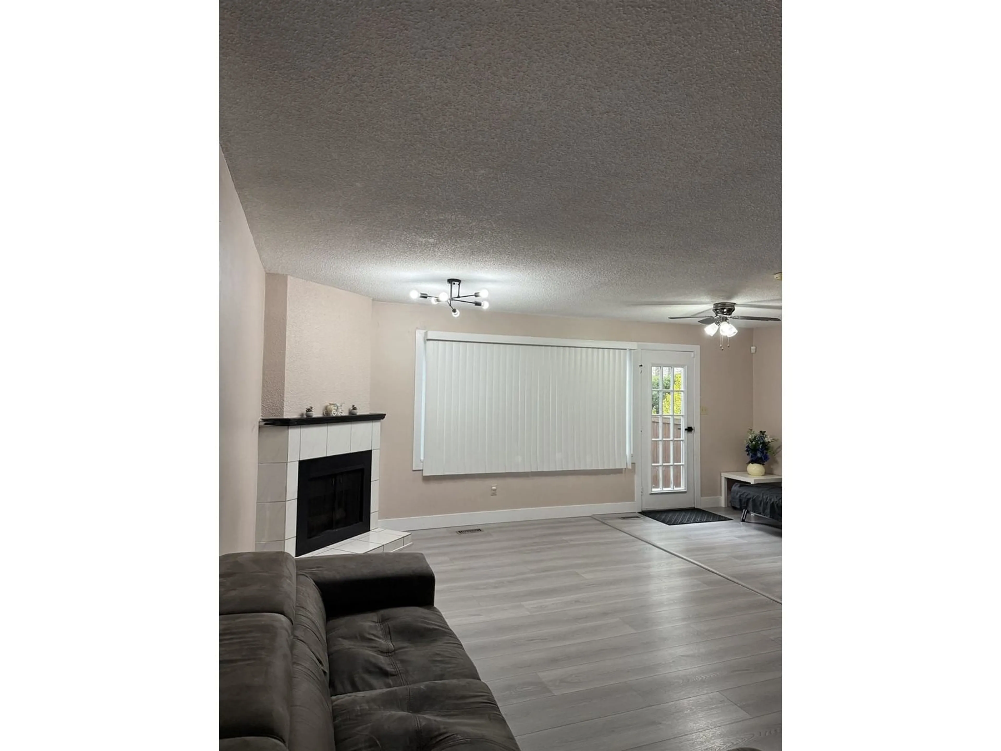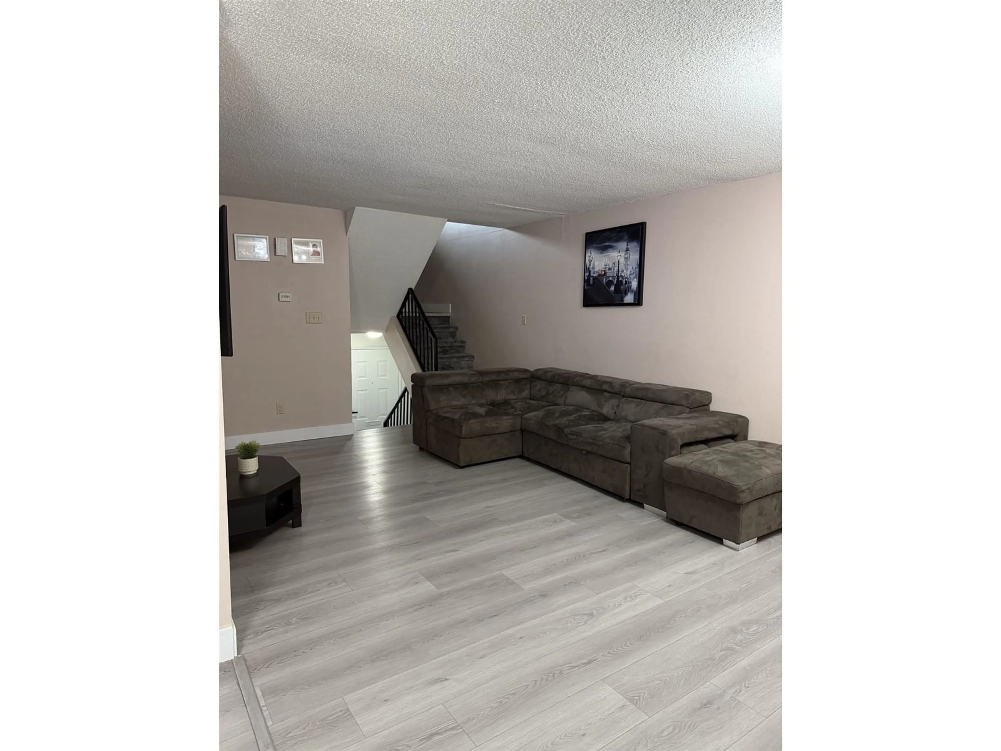23 - 33361 WREN, Abbotsford, British Columbia V2S5V9
Contact us about this property
Highlights
Estimated ValueThis is the price Wahi expects this property to sell for.
The calculation is powered by our Instant Home Value Estimate, which uses current market and property price trends to estimate your home’s value with a 90% accuracy rate.Not available
Price/Sqft$372/sqft
Est. Mortgage$2,899/mo
Maintenance fees$400/mo
Tax Amount (2024)$2,667/yr
Days On Market100 days
Description
SHERWOOD HILLS - Situated near schools and public transportation routes, this spacious townhouse offers 3 bedrooms, 2 dens, 3 bathrooms, and over 1,800 sq.ft. of living space. Priced to allow the new owner the opportunity to make any minor updates. Major updates include the roof and gutters that are 10 years old, with new windows already paid for. The hot water tank and furnace have been recently replaced. The main floor opens to a south-facing, fenced backyard with a gazebo. The property is pet-friendly (no size restrictions) and has a no-rental policy. Parking includes space for 2 vehicles in the driveway and 1 in the garage, with 5 visitor stalls available nearby. (id:39198)
Property Details
Interior
Features
Exterior
Parking
Garage spaces -
Garage type -
Total parking spaces 2
Condo Details
Inclusions
Property History
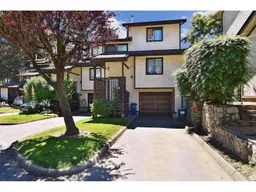 17
17
