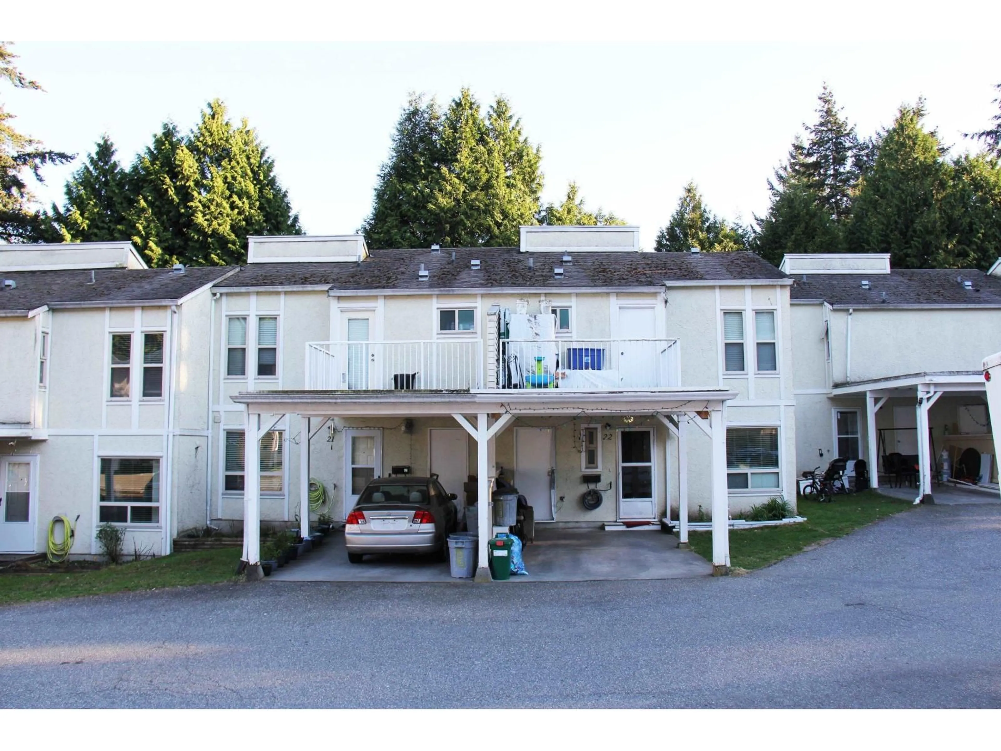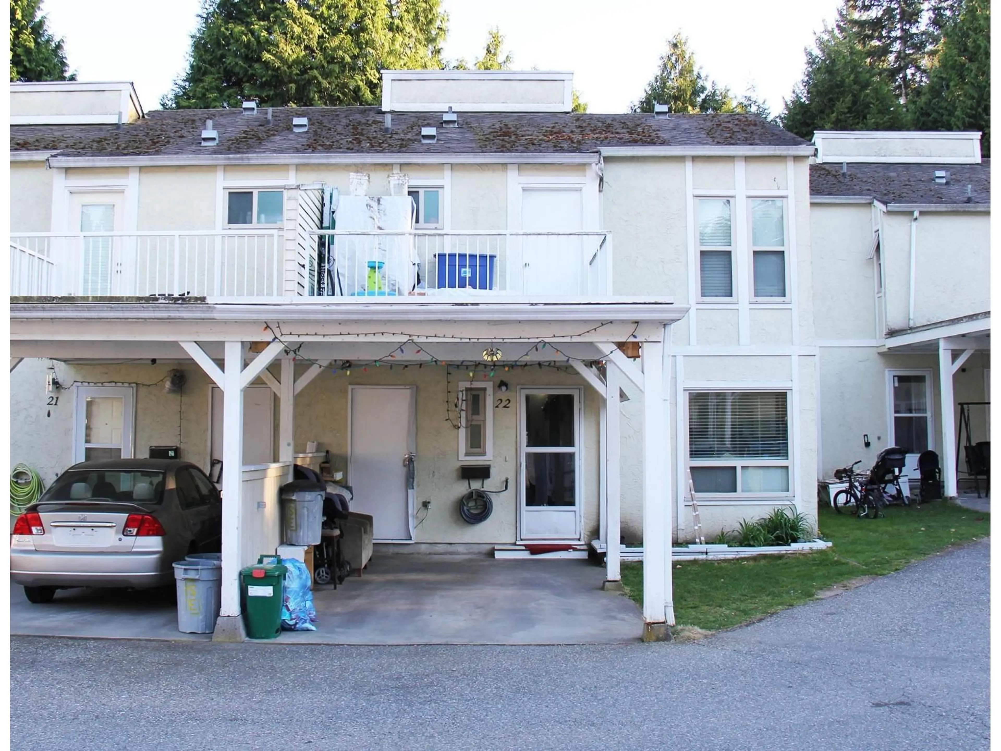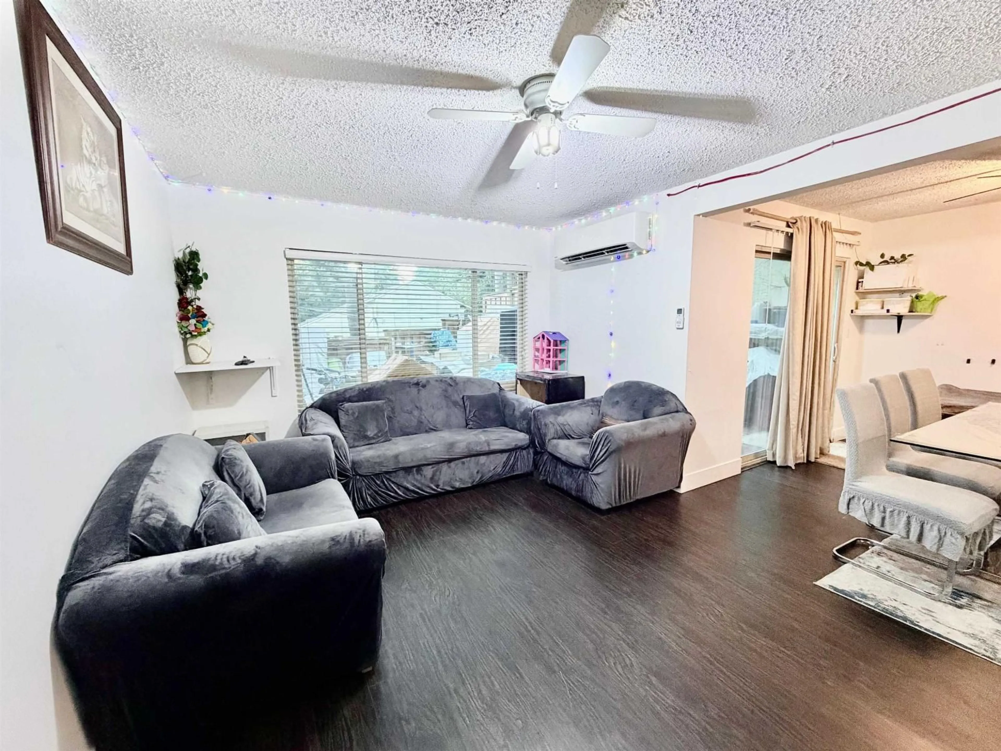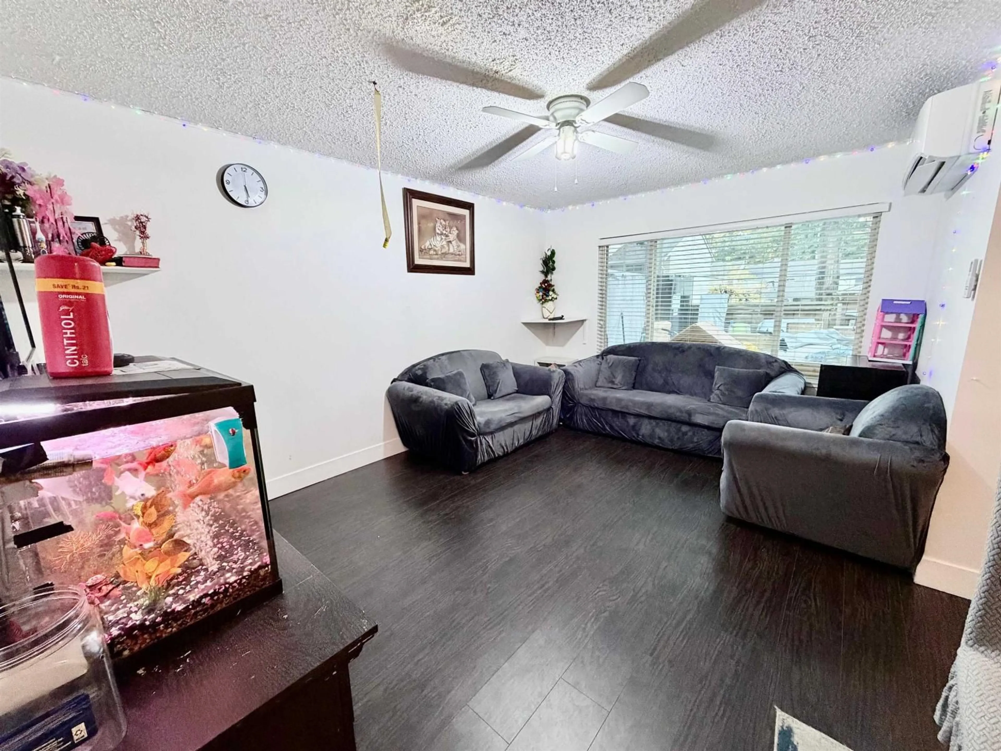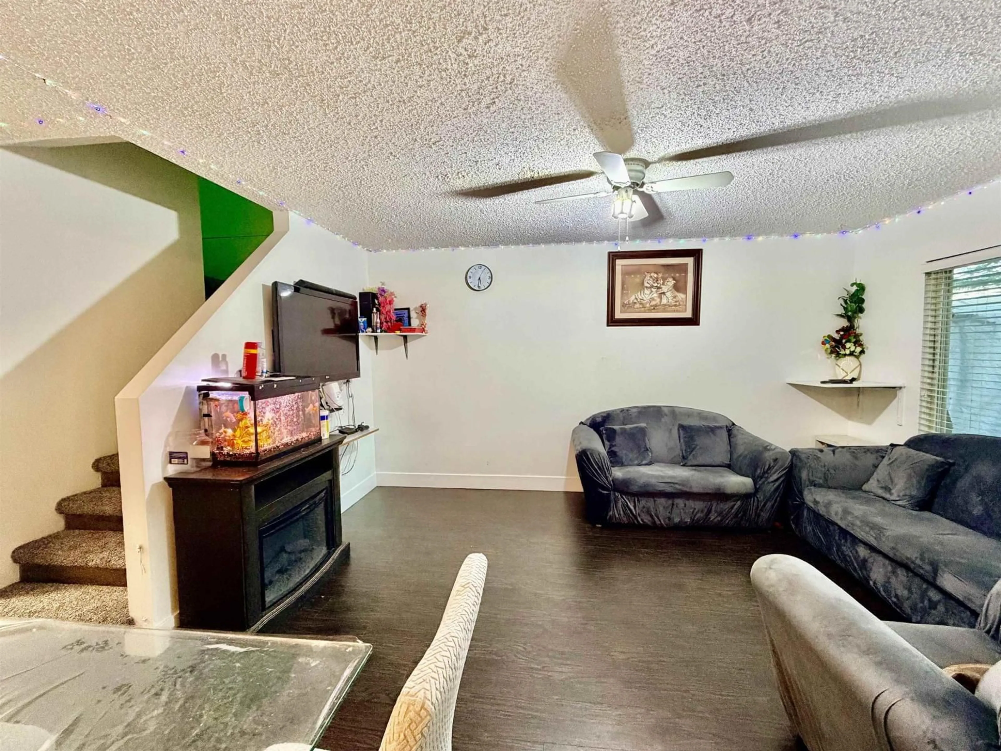22 - 3075 TRETHEWEY, Abbotsford, British Columbia V2T3R4
Contact us about this property
Highlights
Estimated valueThis is the price Wahi expects this property to sell for.
The calculation is powered by our Instant Home Value Estimate, which uses current market and property price trends to estimate your home’s value with a 90% accuracy rate.Not available
Price/Sqft$522/sqft
Monthly cost
Open Calculator
Description
Beautifully renovated 3-bedroom, 1.5-bath townhouse in West Abbotsford! Features new kitchen cabinets, updated washrooms with new floor tiles, mostly new laminate flooring, new carpet on stairs, and a new 60-gallon hot water tank. NEW PANASONIC DUCTLESS SPLIT INVERTER AC/HEAT PUMP adds year-round comfort. Enjoy a bright living/dining area, wide fenced patio, two storage sheds, and a carport. Walk to schools, Rotary Stadium, MRC Rec Centre, shopping, and transit. Strata includes water. Perfect for families or first-time buyers-don't miss out! (id:39198)
Property Details
Interior
Features
Exterior
Parking
Garage spaces -
Garage type -
Total parking spaces 1
Condo Details
Amenities
Storage - Locker, Laundry - In Suite, Air Conditioning
Inclusions
Property History
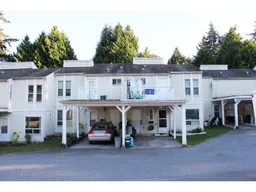 26
26
