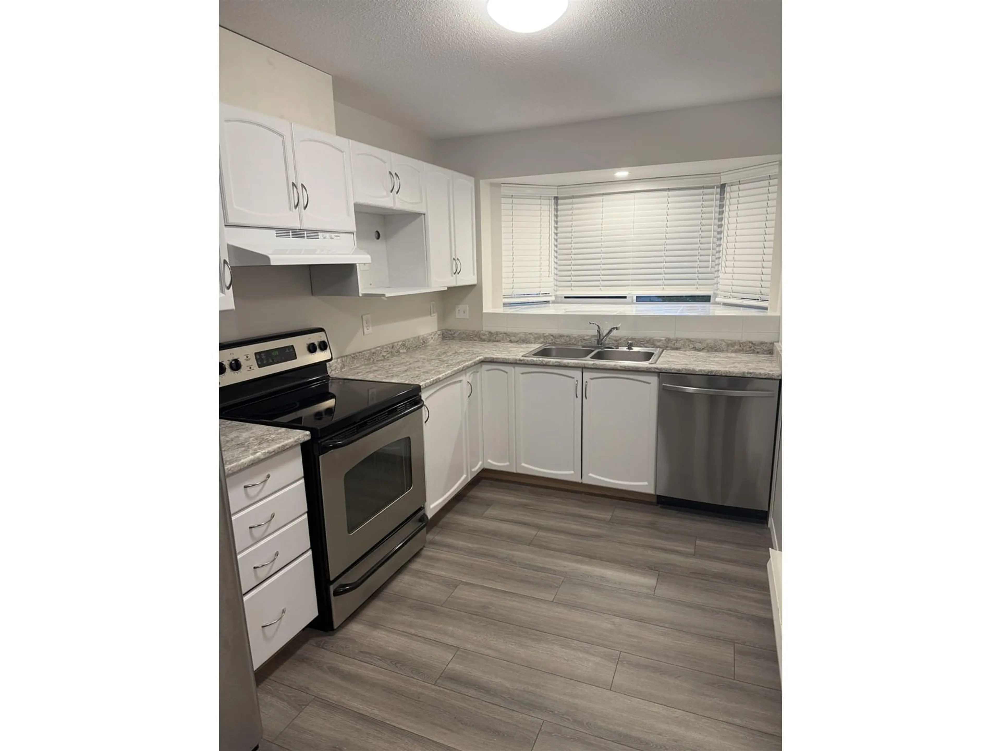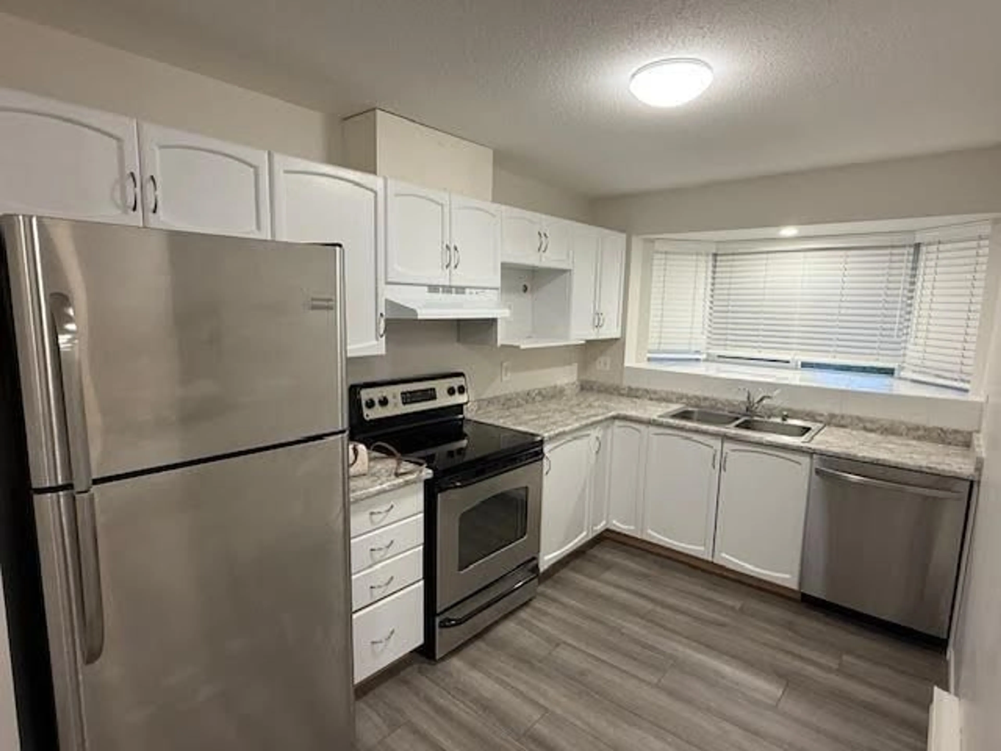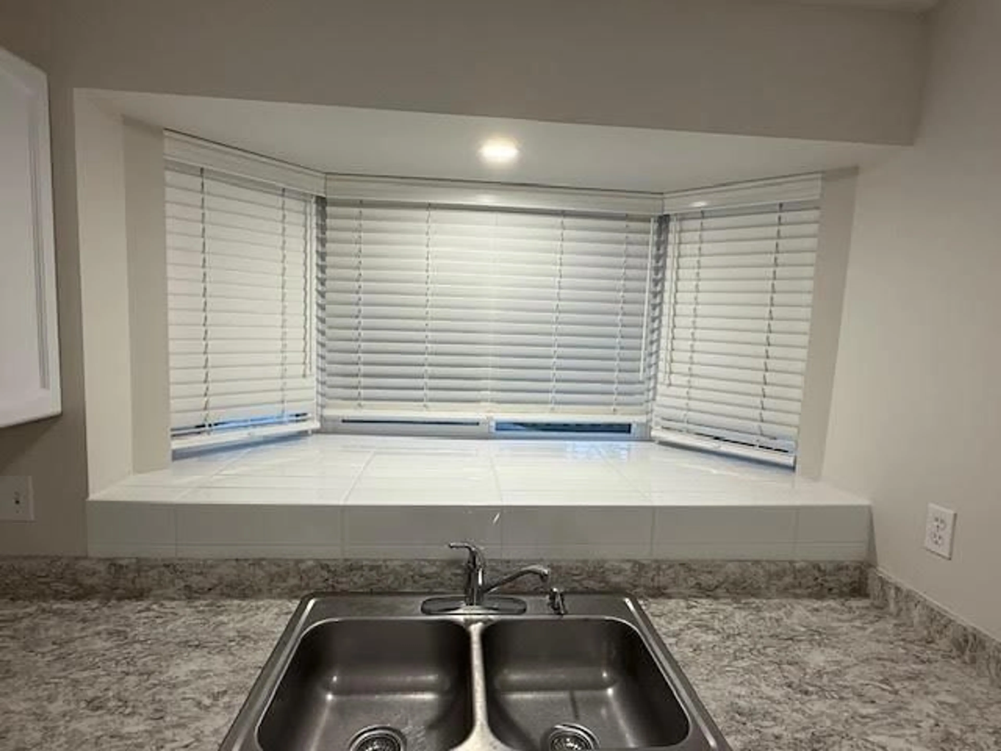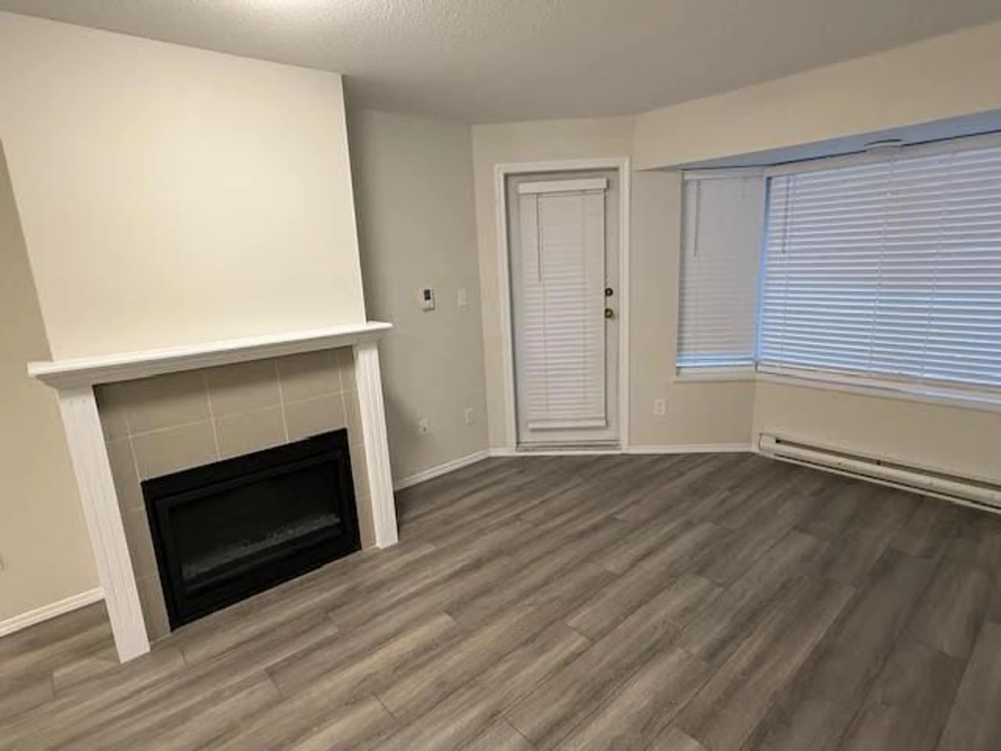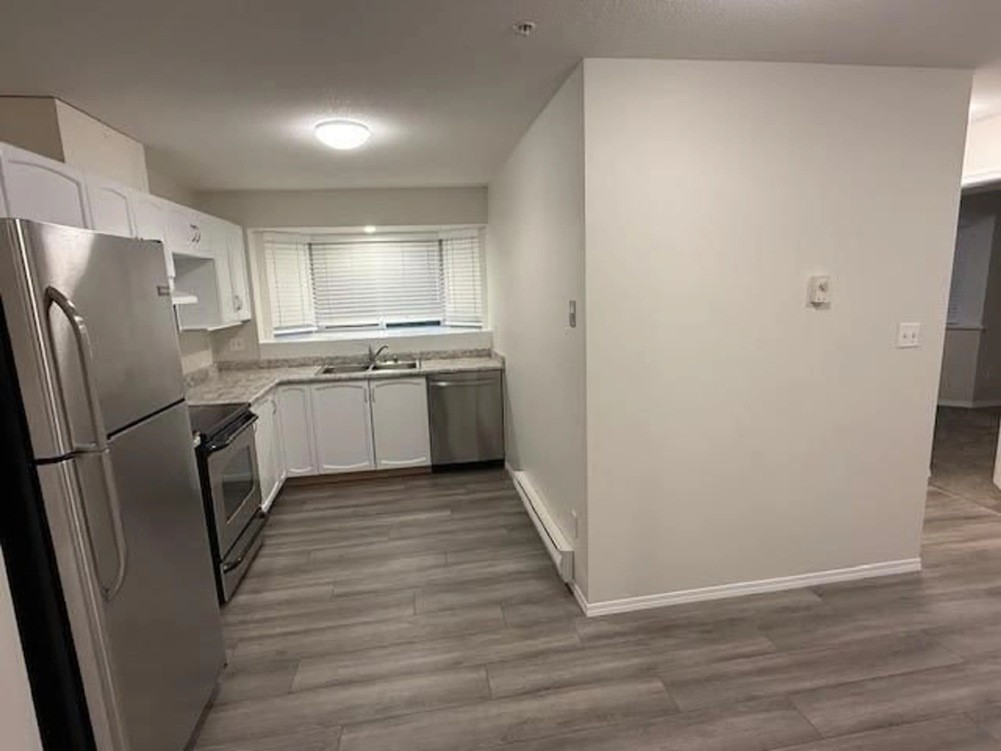219 - 2962 TRETHEWEY, Abbotsford, British Columbia V2T4M3
Contact us about this property
Highlights
Estimated ValueThis is the price Wahi expects this property to sell for.
The calculation is powered by our Instant Home Value Estimate, which uses current market and property price trends to estimate your home’s value with a 90% accuracy rate.Not available
Price/Sqft$406/sqft
Est. Mortgage$1,718/mo
Maintenance fees$549/mo
Tax Amount (2024)$1,773/yr
Days On Market67 days
Description
Welcome to Cascade Green. This 2 bed, 2 bath, second floor corner unit has been recently renovated. Very spacious and on a quiet side of the complex. This home delivers lots of natural light throughout and features a beautiful big bay window in the kitchen, perfect for growing your own herbs! A very open kitchen with s/s appliances and lots of cupboard space. King size master bedroom with his and her closets and en-suite. Private in suite laundry. Large deck for those BBQ'n nights! Close to shopping, transit, schools and easy freeway access. Cascade Green offers comfortable condo living suited for every lifestyle in a convenient location. Perfect starter home or someone wanting to downsize! (id:39198)
Property Details
Interior
Features
Exterior
Parking
Garage spaces -
Garage type -
Total parking spaces 1
Condo Details
Amenities
Laundry - In Suite
Inclusions
Property History
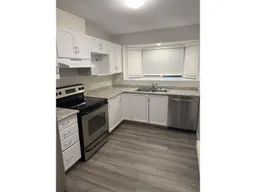 10
10
