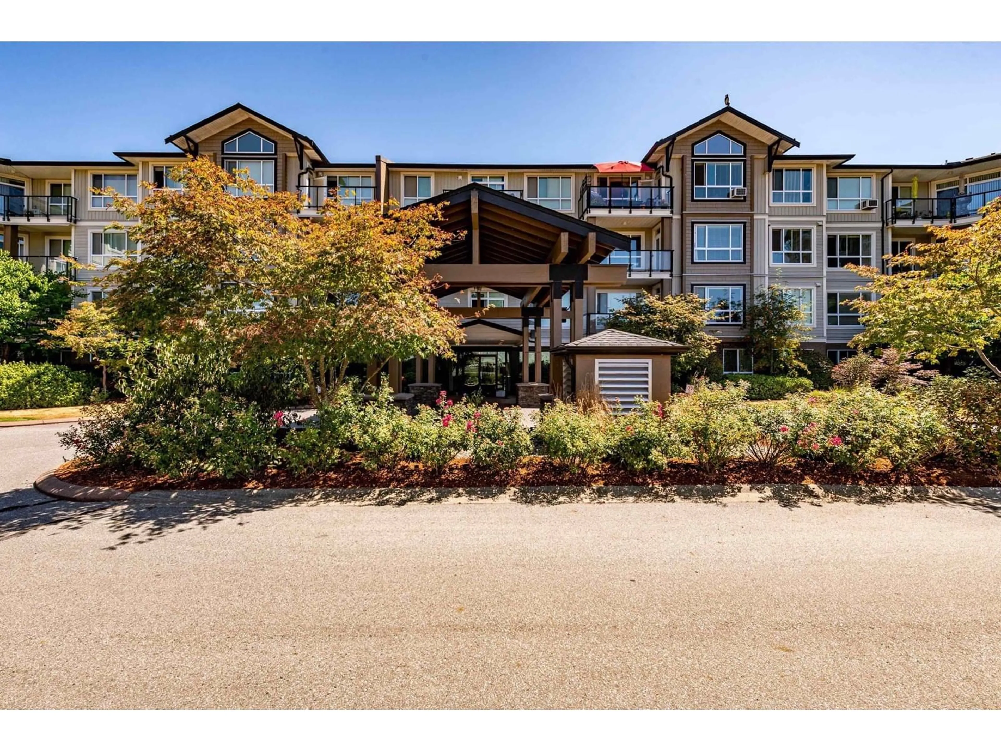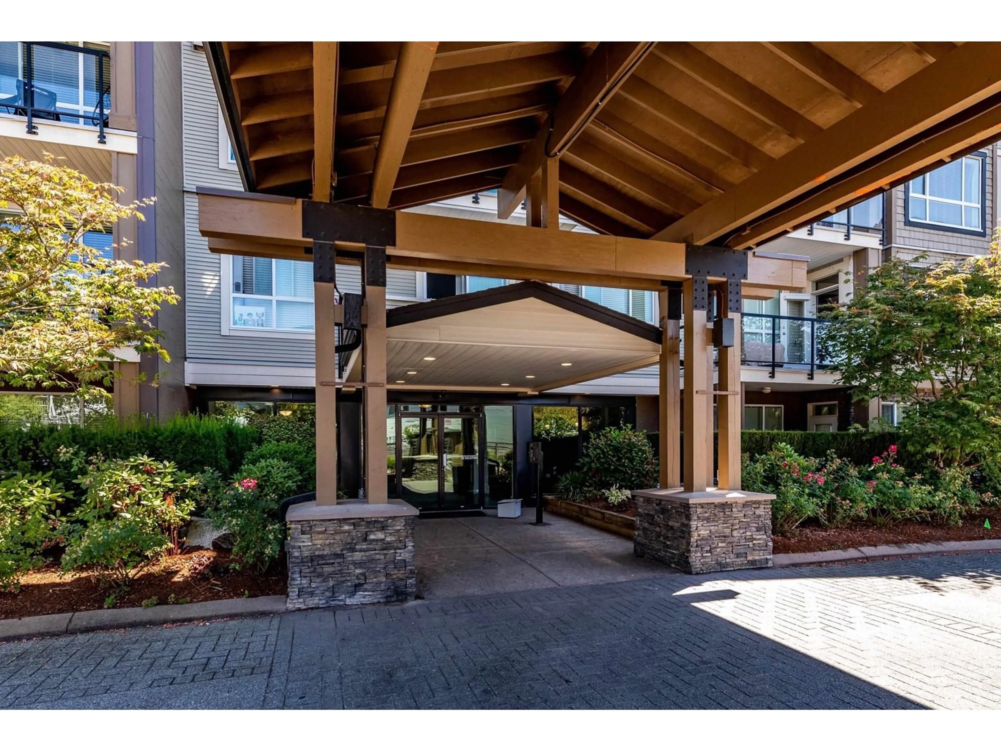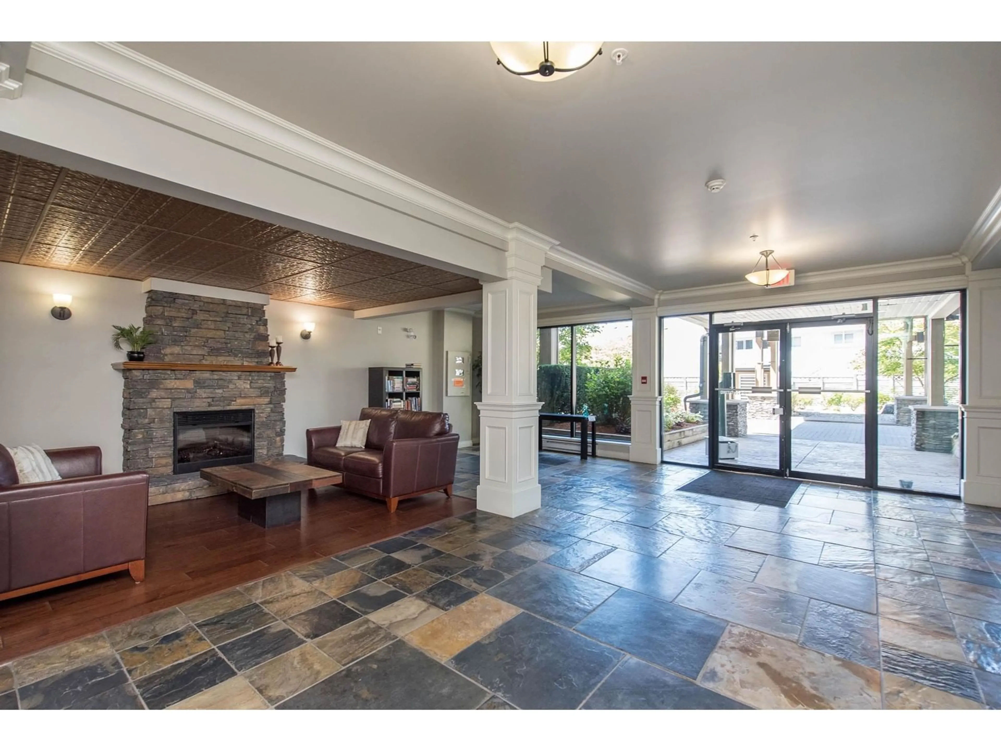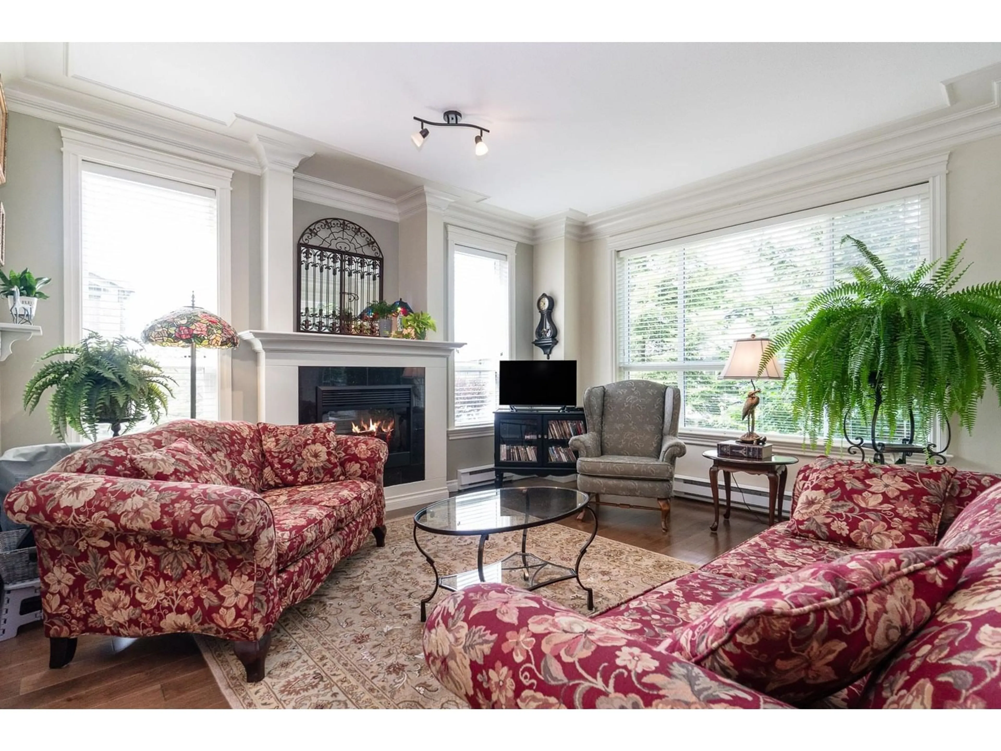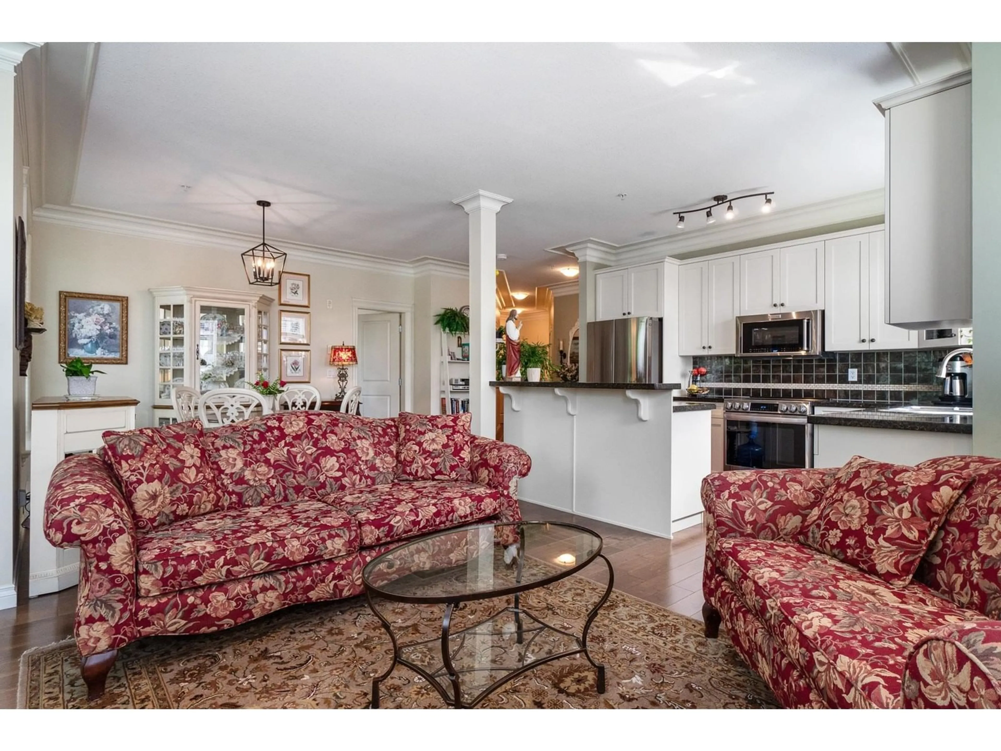218 - 32729 GARIBALDI, Abbotsford, British Columbia V2T0A6
Contact us about this property
Highlights
Estimated valueThis is the price Wahi expects this property to sell for.
The calculation is powered by our Instant Home Value Estimate, which uses current market and property price trends to estimate your home’s value with a 90% accuracy rate.Not available
Price/Sqft$483/sqft
Monthly cost
Open Calculator
Description
Immaculate 2 bedroom, 2 bathroom corner unit in Garibaldi Lane. This elegant home features 9-ft ceilings, crown moldings, hardwood floors, granite countertops and an open plan layout with abundance natural light in a peaceful, private setting. Spacious, master bedroom has a luxurious 5 piece ensuite with a soaker tub, separate shower, heated floors and walk-in closet. Enjoy new stainless steel appliances, modern paint scheme, a cozy electric fire place and large, private balcony with lush greenery. . Gated community welcoming 2 dogs with a 12kg max or cats (one of each). One underground parking with storage and ample visitor parking. Close to restaurants, shopping and centrally located. A must see! (id:39198)
Property Details
Interior
Features
Exterior
Parking
Garage spaces -
Garage type -
Total parking spaces 1
Condo Details
Amenities
Storage - Locker, Recreation Centre, Laundry - In Suite
Inclusions
Property History
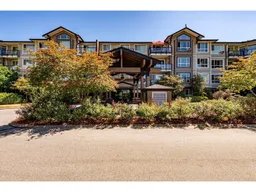 34
34
