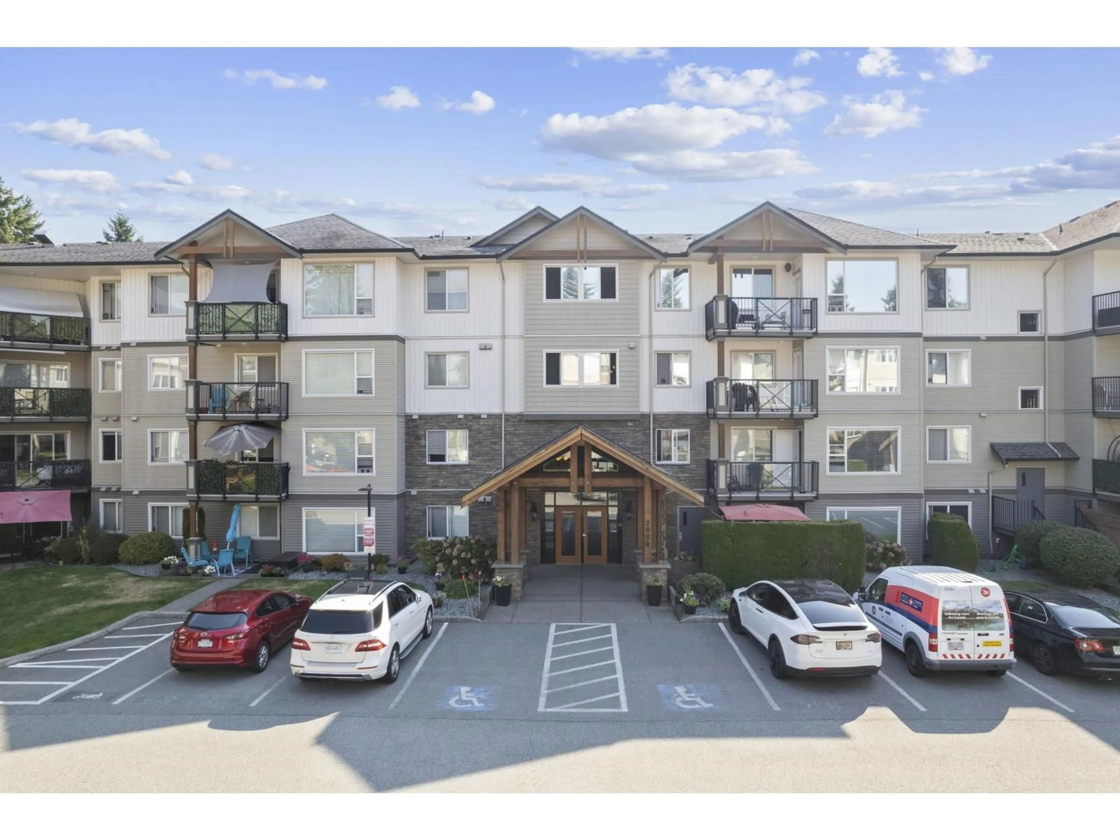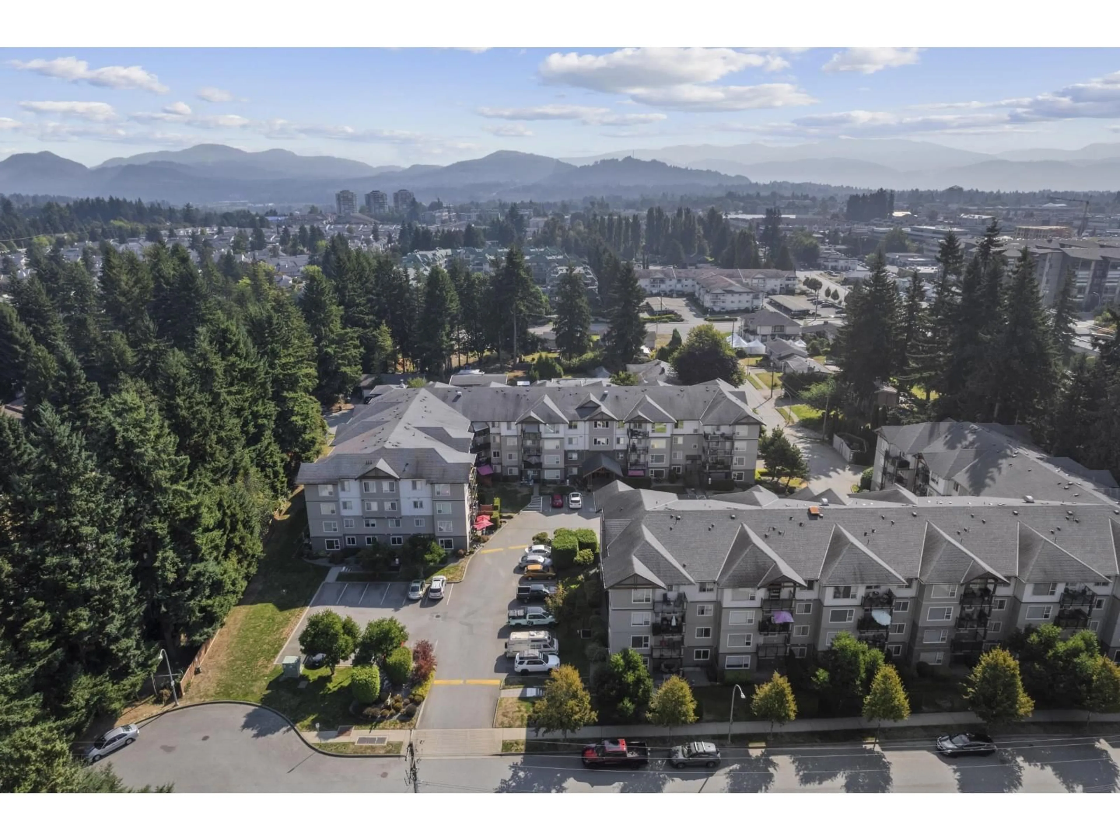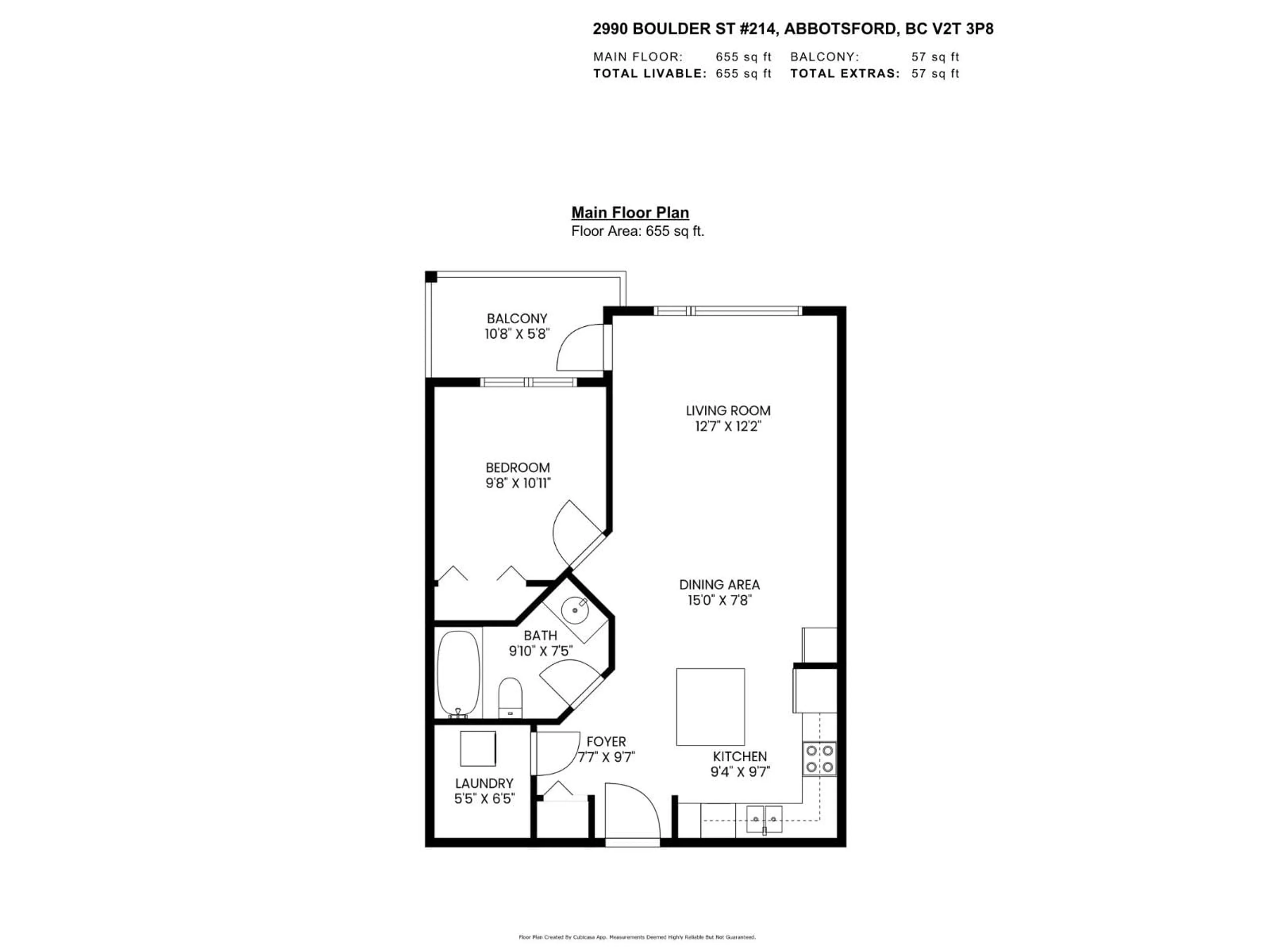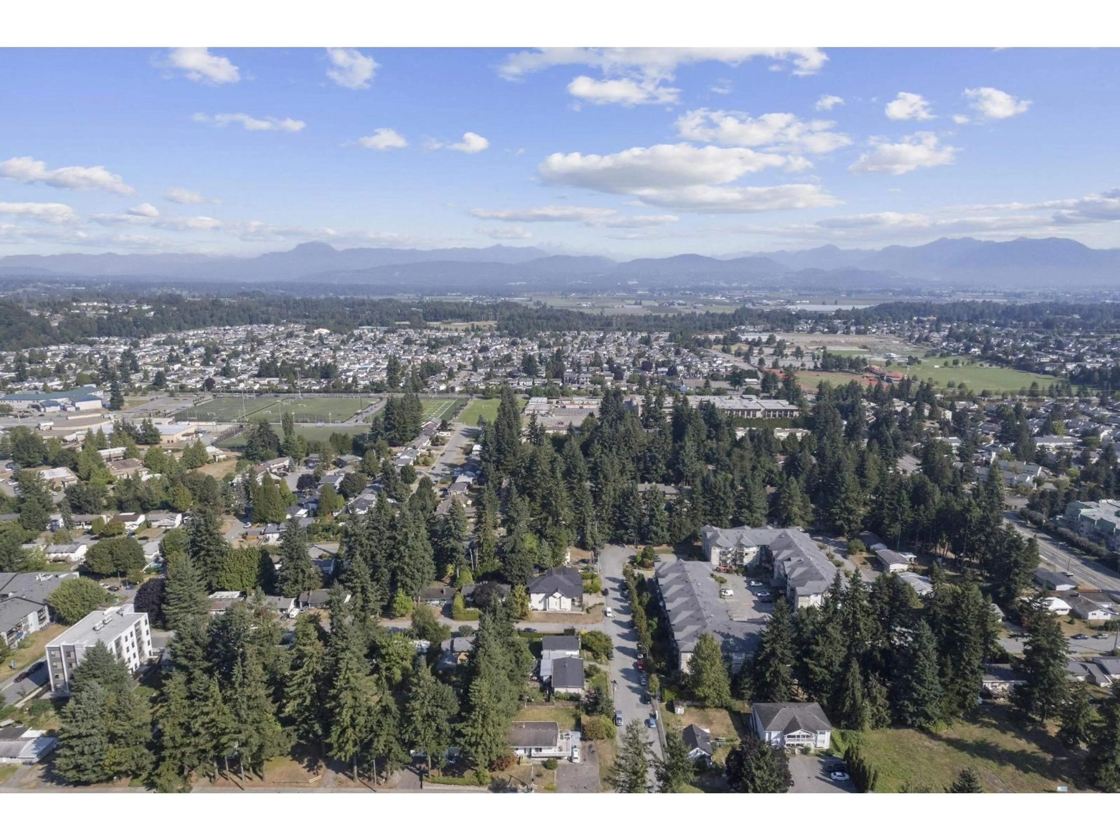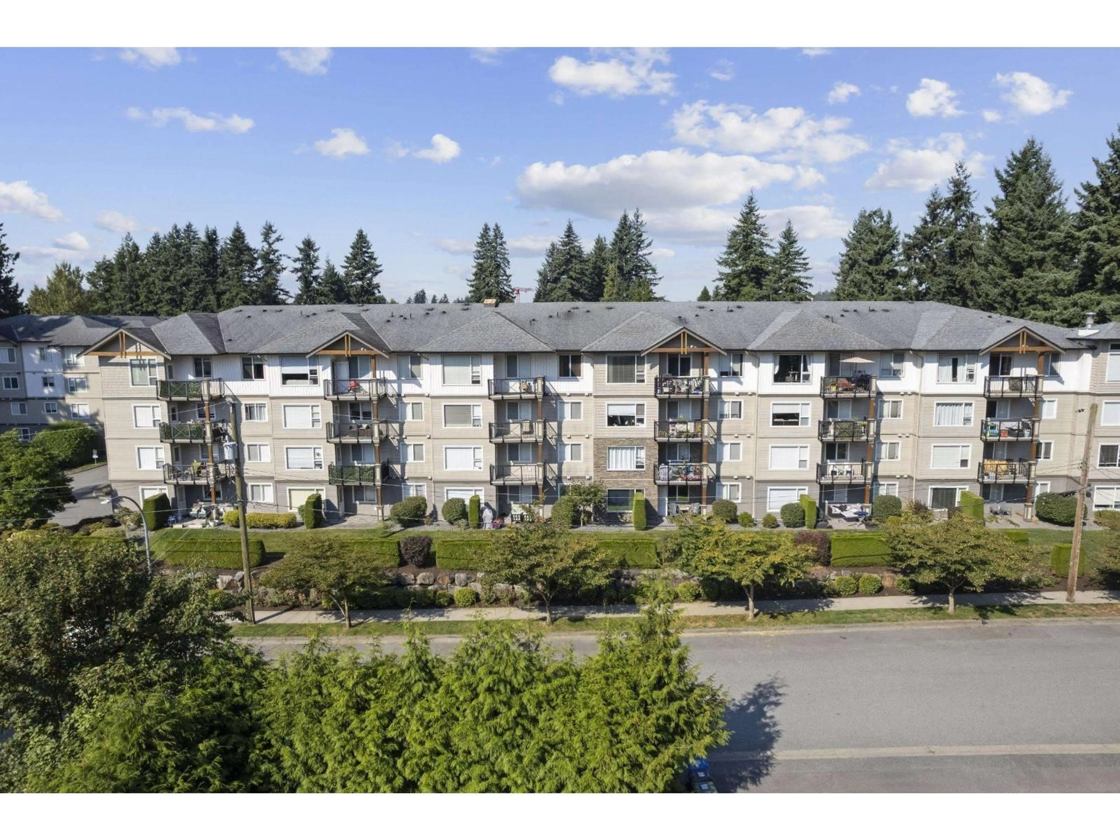214 - 2990 BOULDER, Abbotsford, British Columbia V2T3P8
Contact us about this property
Highlights
Estimated valueThis is the price Wahi expects this property to sell for.
The calculation is powered by our Instant Home Value Estimate, which uses current market and property price trends to estimate your home’s value with a 90% accuracy rate.Not available
Price/Sqft$517/sqft
Monthly cost
Open Calculator
Description
Westwood! Spacious East facing 1-bedroom and 1-bathroom layout, this home is thoughtfully designed to suit any lifestyle. Step inside to discover West Coast-inspired finishings, including sleek slate backsplash, stainless steel appliances, and rich maple shaker cabinets that create a warm, modern atmosphere. The open living space flows seamlessly, offering both functionality and comfort, plus a laundry room! Enjoy peace of mind with a secure underground parking stall and the unbeatable convenience of being in the heart of it all - just steps from the library, City Hall, the rec centre, local shops, and cozy cafes. This is more than a home - it's a lifestyle. Don't miss your chance to own a piece of this vibrant community! First-time buyer, downsizers, investors.. this is the home for you! (id:39198)
Property Details
Interior
Features
Exterior
Parking
Garage spaces -
Garage type -
Total parking spaces 1
Condo Details
Amenities
Laundry - In Suite
Inclusions
Property History
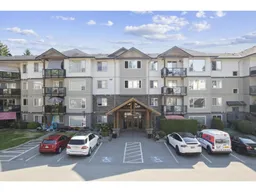 22
22
