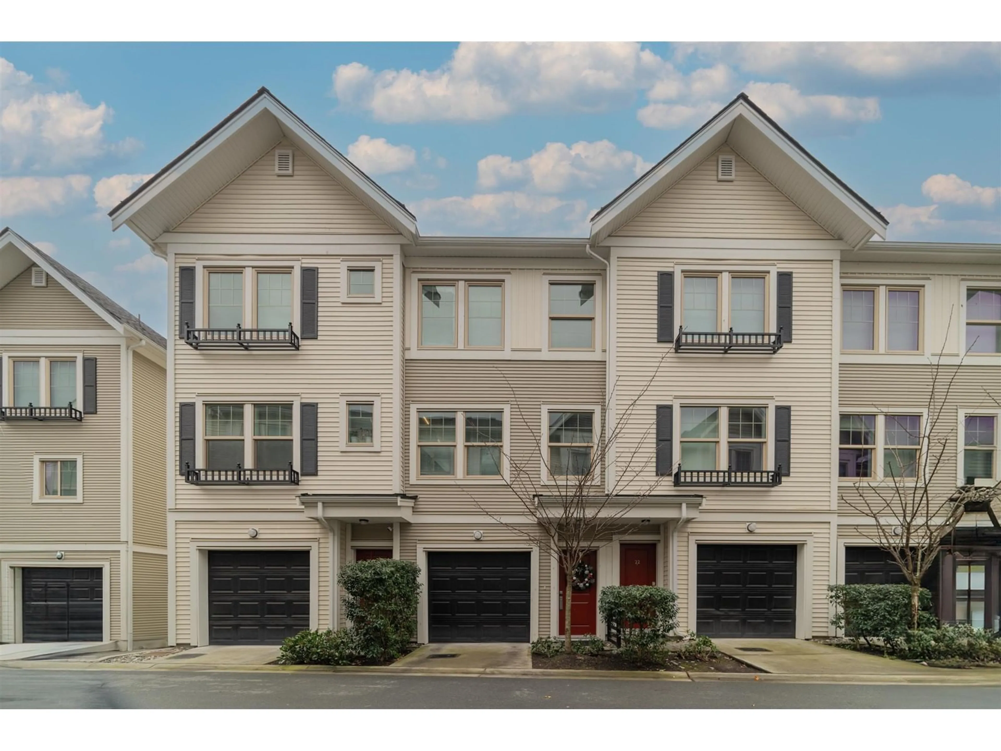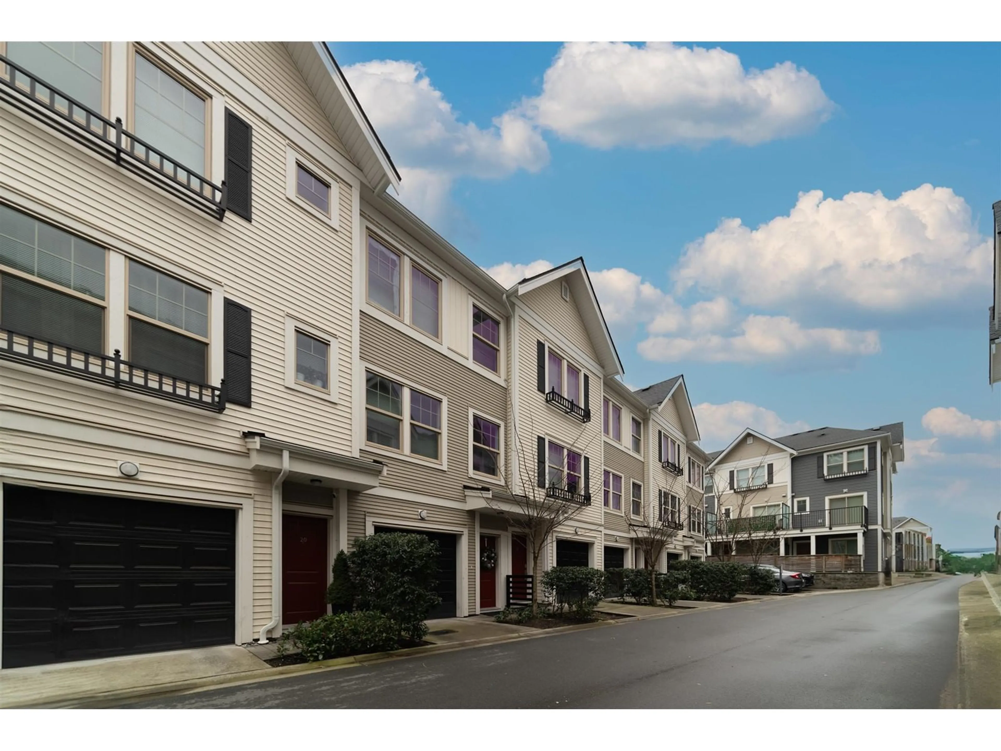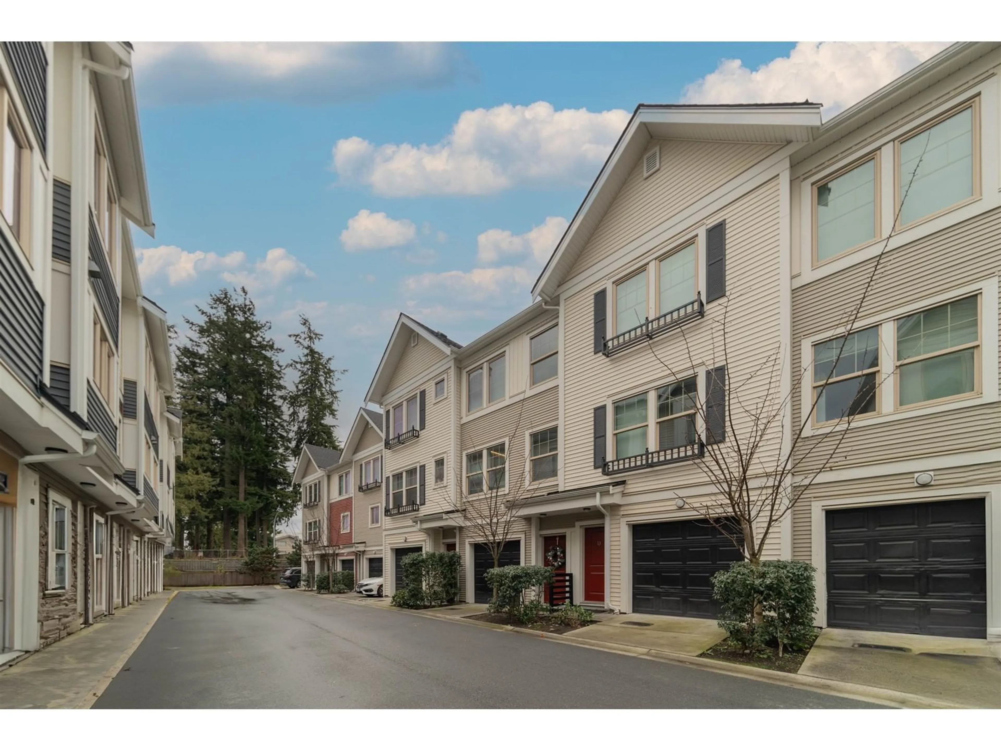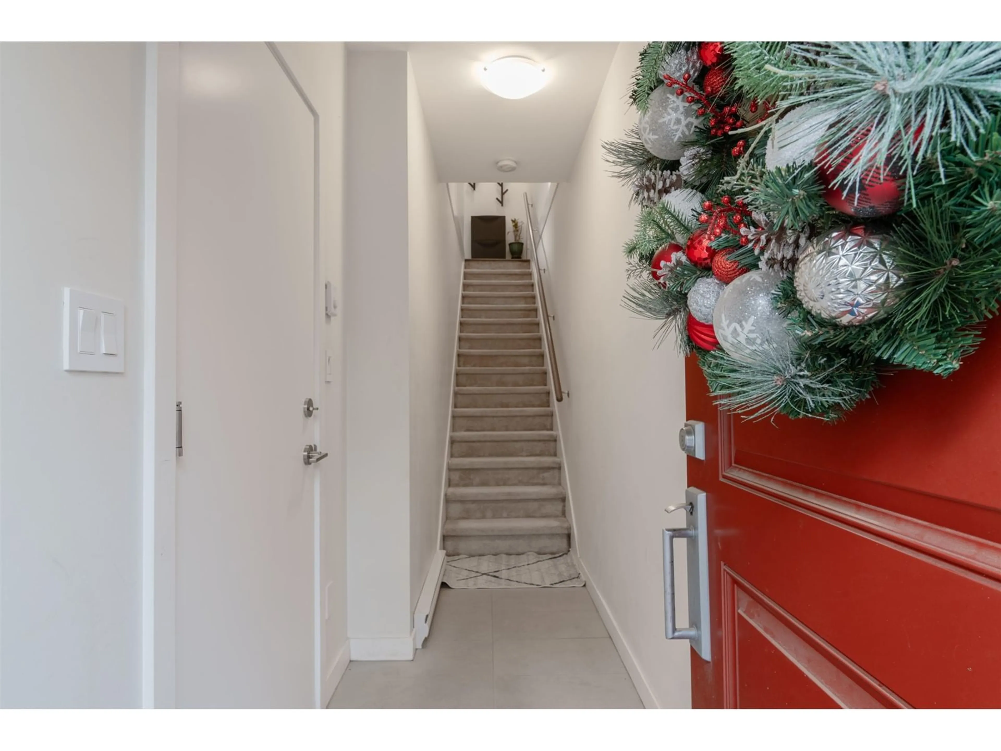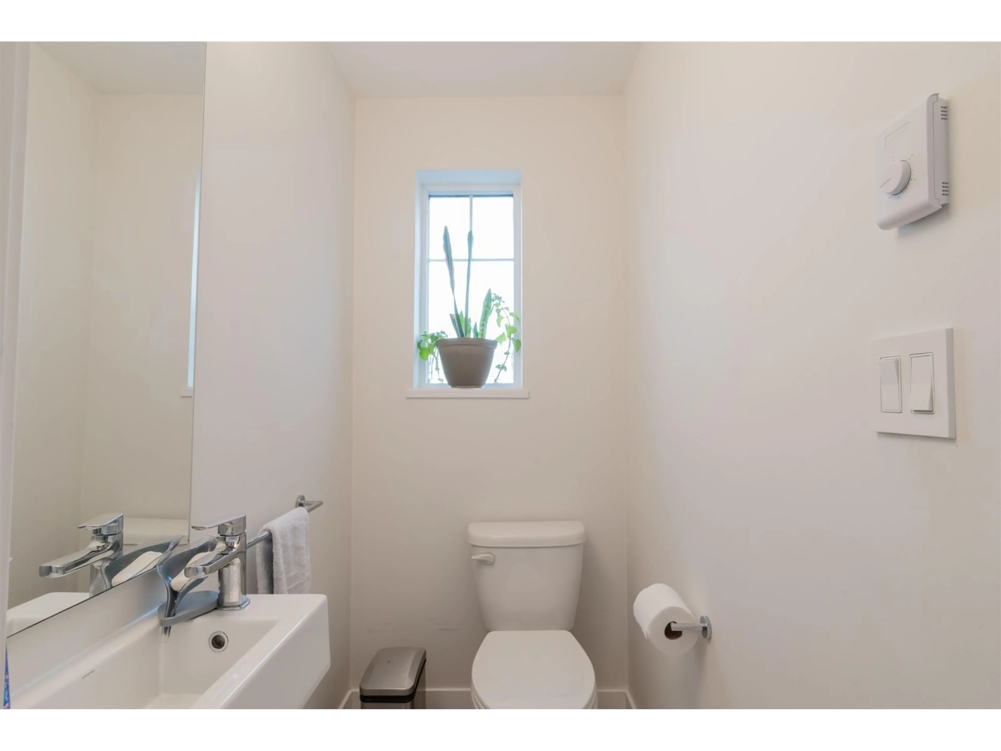21 2796 ALLWOOD STREET, Abbotsford, British Columbia V2T0J4
Contact us about this property
Highlights
Estimated ValueThis is the price Wahi expects this property to sell for.
The calculation is powered by our Instant Home Value Estimate, which uses current market and property price trends to estimate your home’s value with a 90% accuracy rate.Not available
Price/Sqft$550/sqft
Est. Mortgage$3,071/mo
Maintenance fees$234/mo
Tax Amount ()-
Days On Market115 days
Description
Like new condition - MOVE IN READY! 3 Storey Townhouse at Allwood with 3 Bedrooms + 2.5 Bathrooms and 1,300 Sq ft of living space. Functional floor plan with foyer upon entry, open concept main floor boasting kitchen with S/S appliances and quartz countertops, sliding door out to the balcony, powder room and spacious living room with two front windows. Bedrooms on the upper level with Master Bedroom having an ensuite bathroom and two other good sized bedrooms. Double tandem garage. Fully fenced backyard with access from the garage. Complex has a clubhouse with gym. Amazing location being centrally located and close to all levels of schooling, shopping, Seven Oaks Mall, and much more.. OPEN HOUSE MARCH 1 from 12:00 to 3:00 p.m. (id:39198)
Property Details
Interior
Features
Exterior
Parking
Garage spaces 2
Garage type Garage
Other parking spaces 0
Total parking spaces 2
Condo Details
Amenities
Exercise Centre
Inclusions
Property History
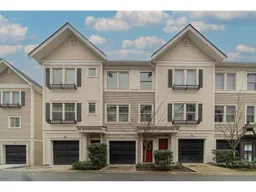 29
29
