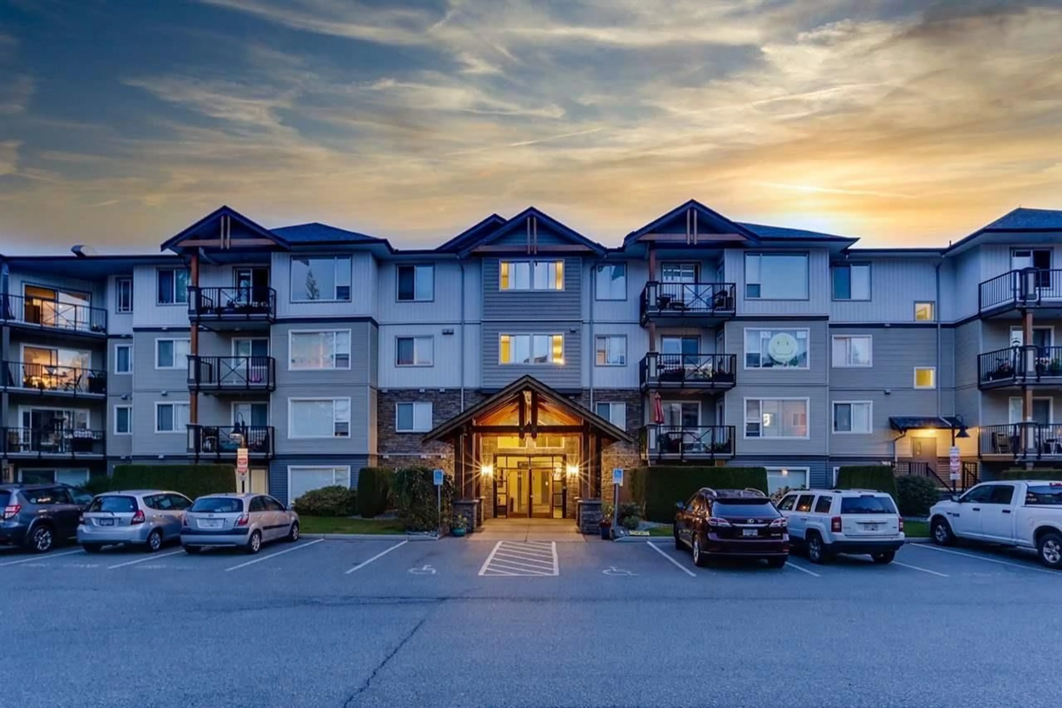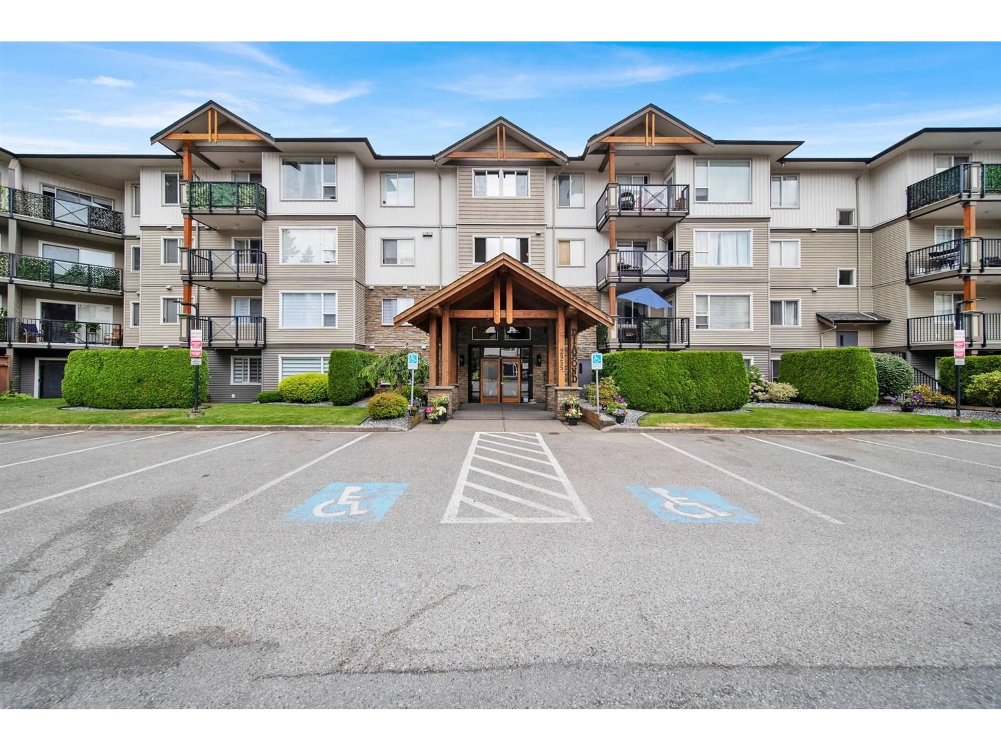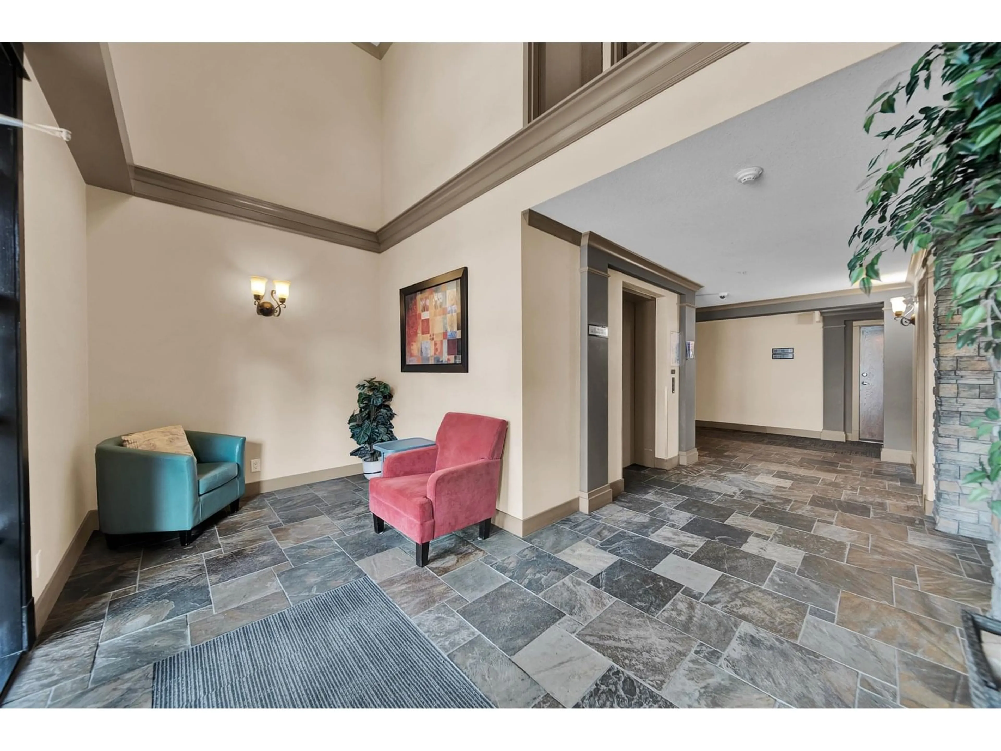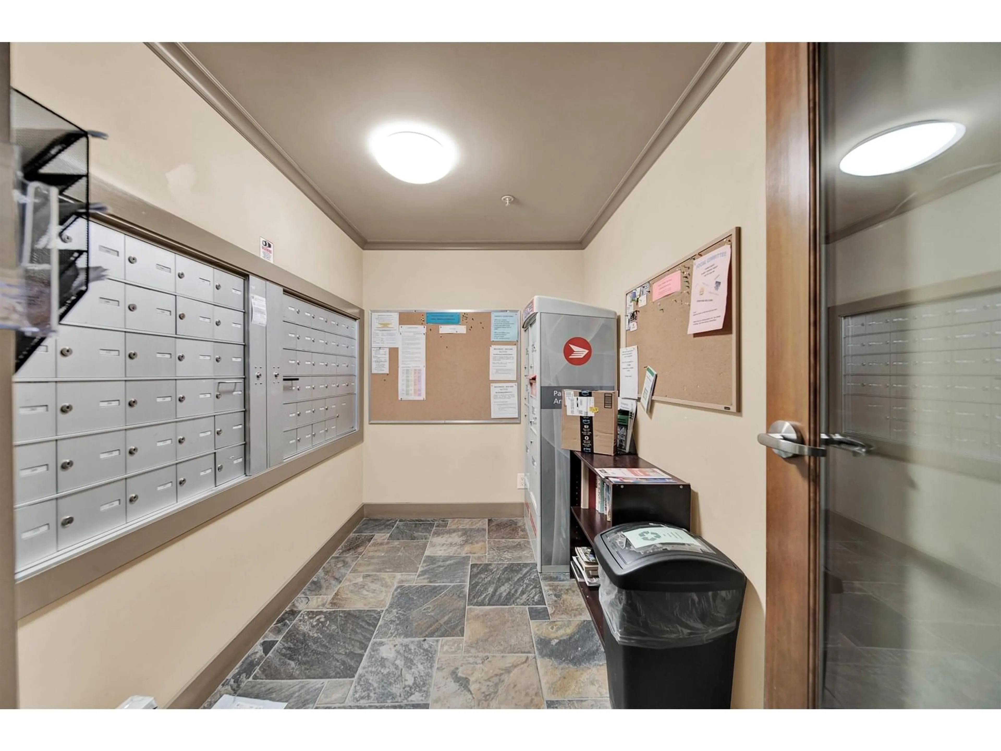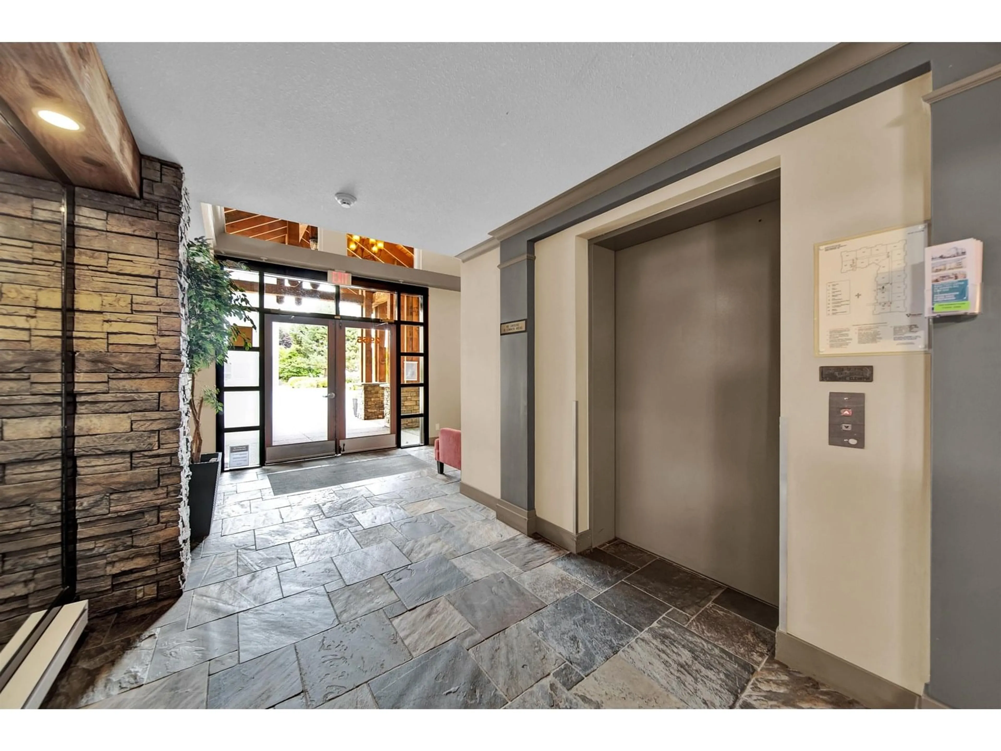209 - 2955 DIAMOND, Abbotsford, British Columbia V2T2L5
Contact us about this property
Highlights
Estimated valueThis is the price Wahi expects this property to sell for.
The calculation is powered by our Instant Home Value Estimate, which uses current market and property price trends to estimate your home’s value with a 90% accuracy rate.Not available
Price/Sqft$497/sqft
Monthly cost
Open Calculator
Description
Welcome to WESTWOOD ! Beautifully maintained CORNER UNIT filled with natural light and stylish finishes.This bright and spacious 985 SQFT home features rich WOOD FLOORING, CROWN MOLDING, an OPEN-CONCEPT LAYOUT, and a MAPLE KITCHEN with a large GRANITE ISLAND, STAINLESS STEEL APPLIANCES, and a NEWLY UPDATED DISHWASHER. Enjoy a PRIVATE BALCONY, a generous PRIMARY BEDROOM WITH WALK-IN CLOSET AND ENSUITE, and the convenience of TWO SIDE-BY-SIDE UNDERGROUND PARKING STALLS. Located in a CENTRAL, SOUGHT-AFTER AREA close to all amenities - this one won't last long ! Contact today for private showing. (id:39198)
Property Details
Interior
Features
Exterior
Parking
Garage spaces -
Garage type -
Total parking spaces 2
Condo Details
Inclusions
Property History
 30
30
