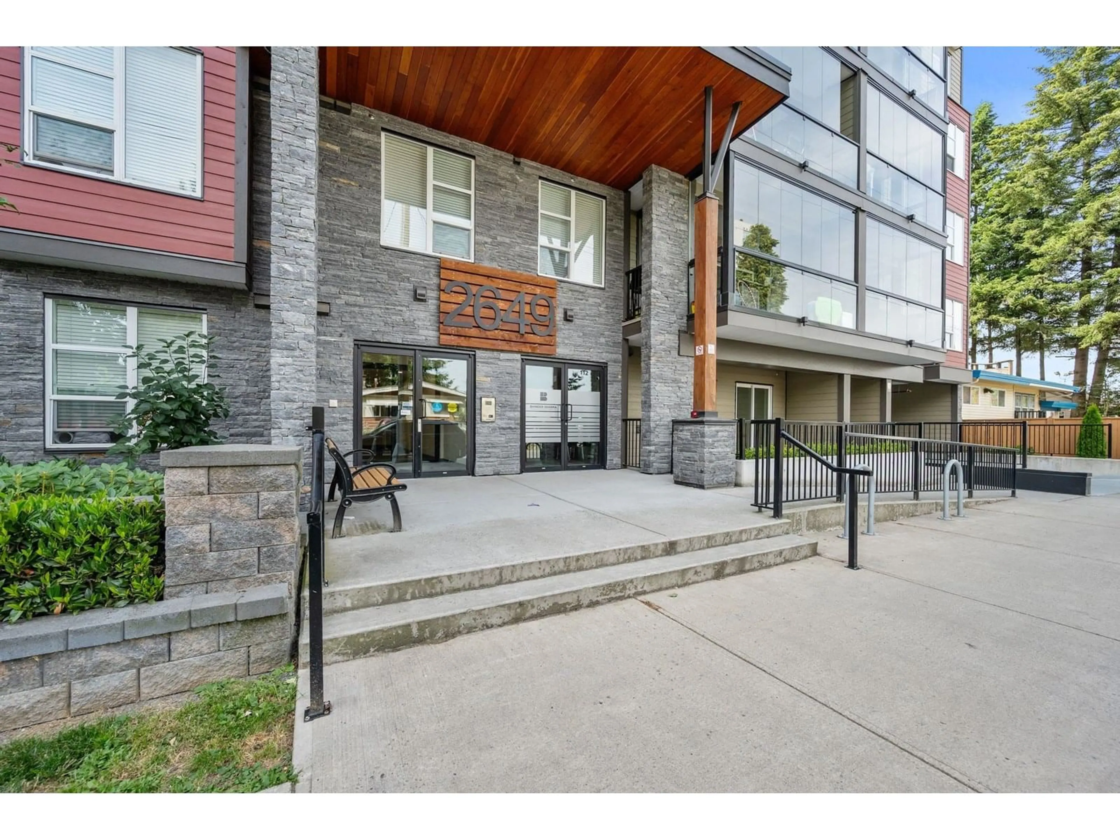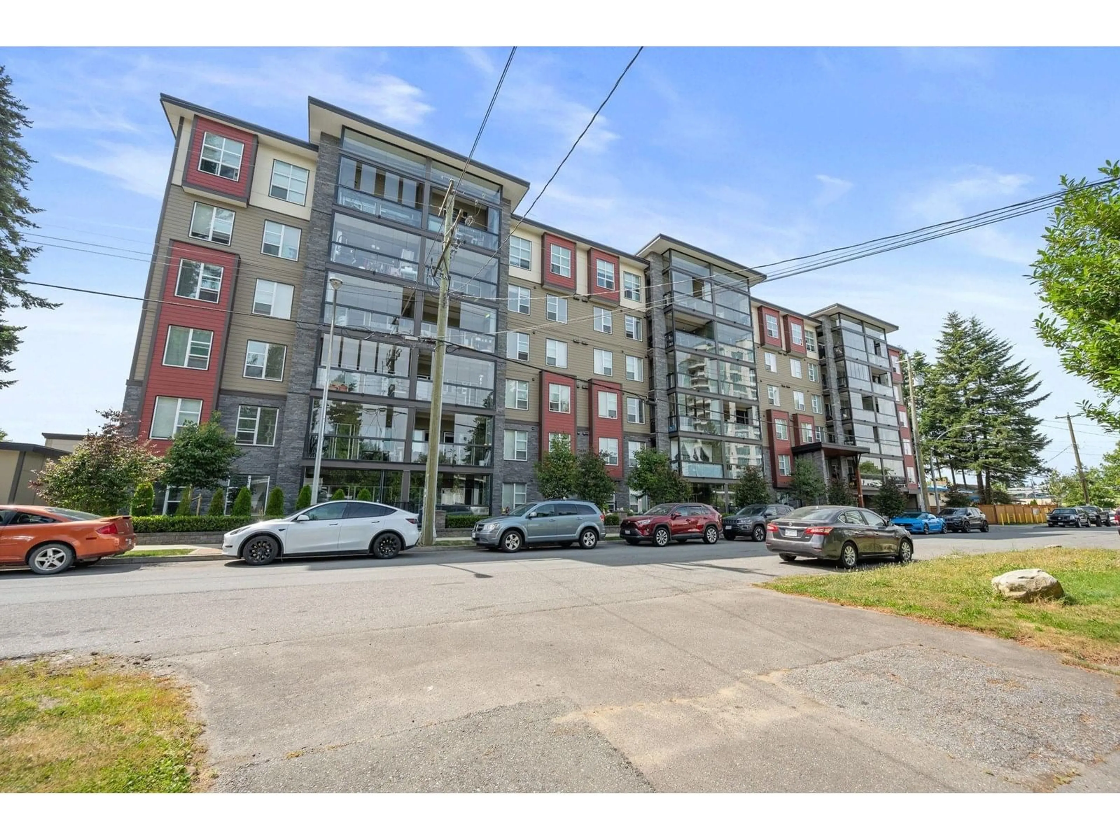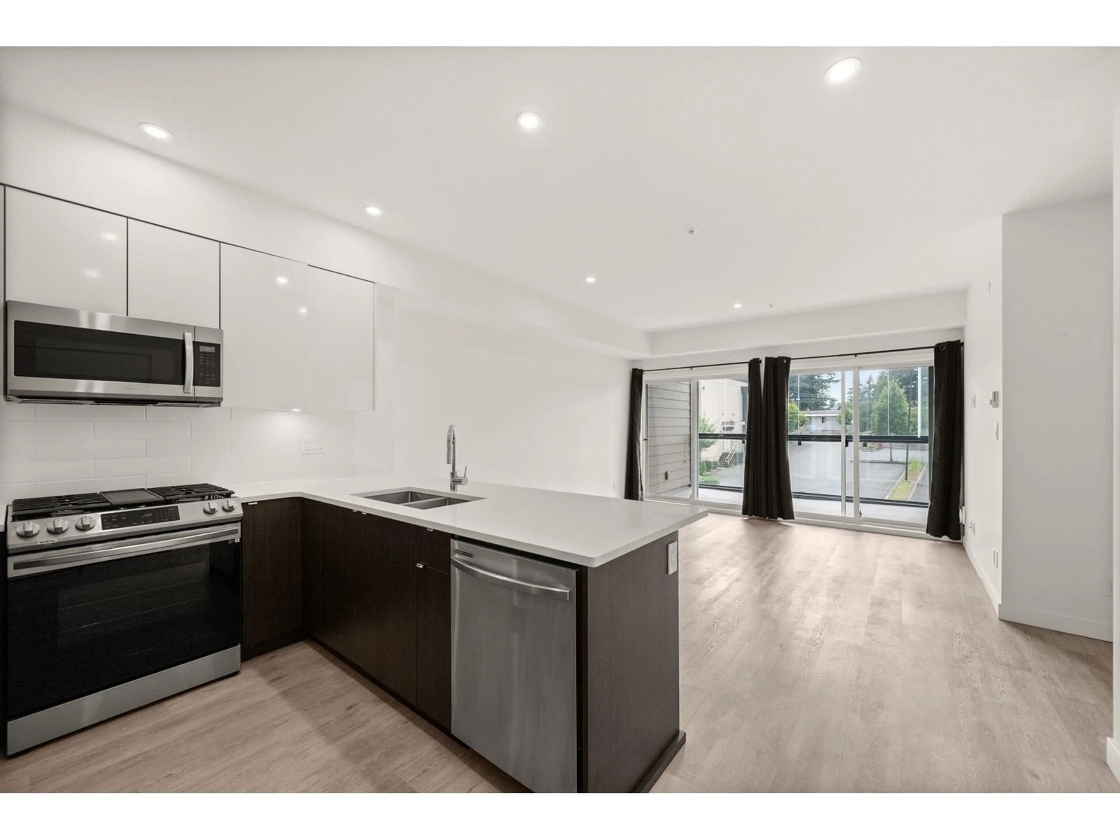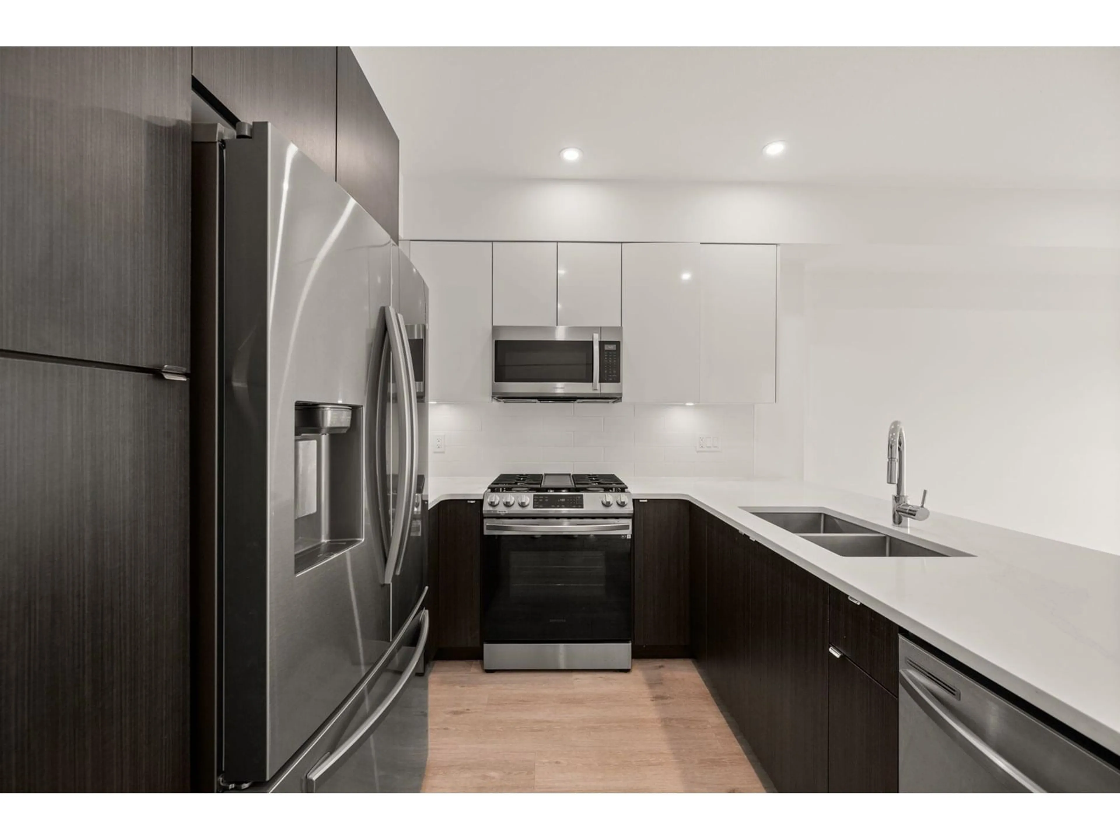208 - 2649 JAMES, Abbotsford, British Columbia V2T0K2
Contact us about this property
Highlights
Estimated valueThis is the price Wahi expects this property to sell for.
The calculation is powered by our Instant Home Value Estimate, which uses current market and property price trends to estimate your home’s value with a 90% accuracy rate.Not available
Price/Sqft$582/sqft
Monthly cost
Open Calculator
Description
Amazing value for this 2-bed condo! Spacious, vaulted ceilings & high-end finishings throughout! Featuring a rare 120 sf SOLARIUM deck with retractable glass and natural gas BBQ hook ups for year-round indoor-outdoor living! 2 side by side parking stalls, storage locker, bike room, gym, party room & garden. Gas & hot water INCLUDED in strata fees for extra savings. Pets & rentals allowed. Fantastic location, steps to all amenities including grocery stores, restaurants, the mall, plus quick freeway access. Easy to show-don't miss this opportunity in the Terrazzo building built by Bianco Developments! (id:39198)
Property Details
Interior
Features
Exterior
Parking
Garage spaces -
Garage type -
Total parking spaces 2
Condo Details
Amenities
Storage - Locker, Exercise Centre, Laundry - In Suite, Clubhouse
Inclusions
Property History
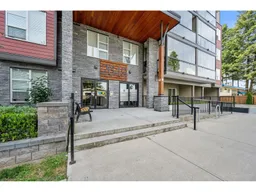 26
26
