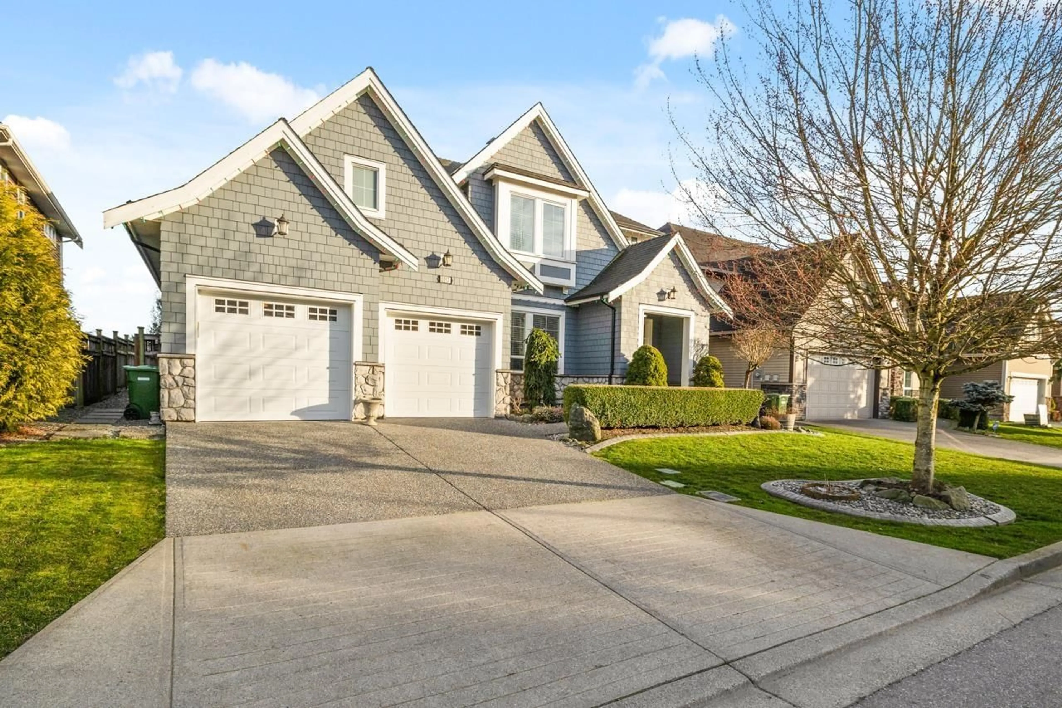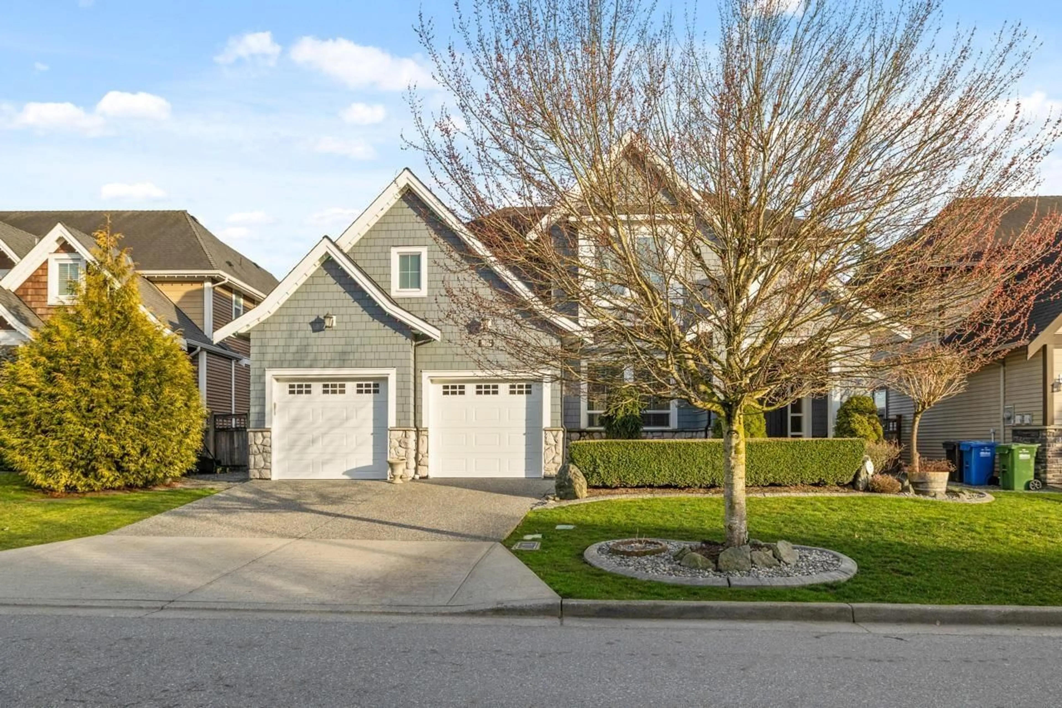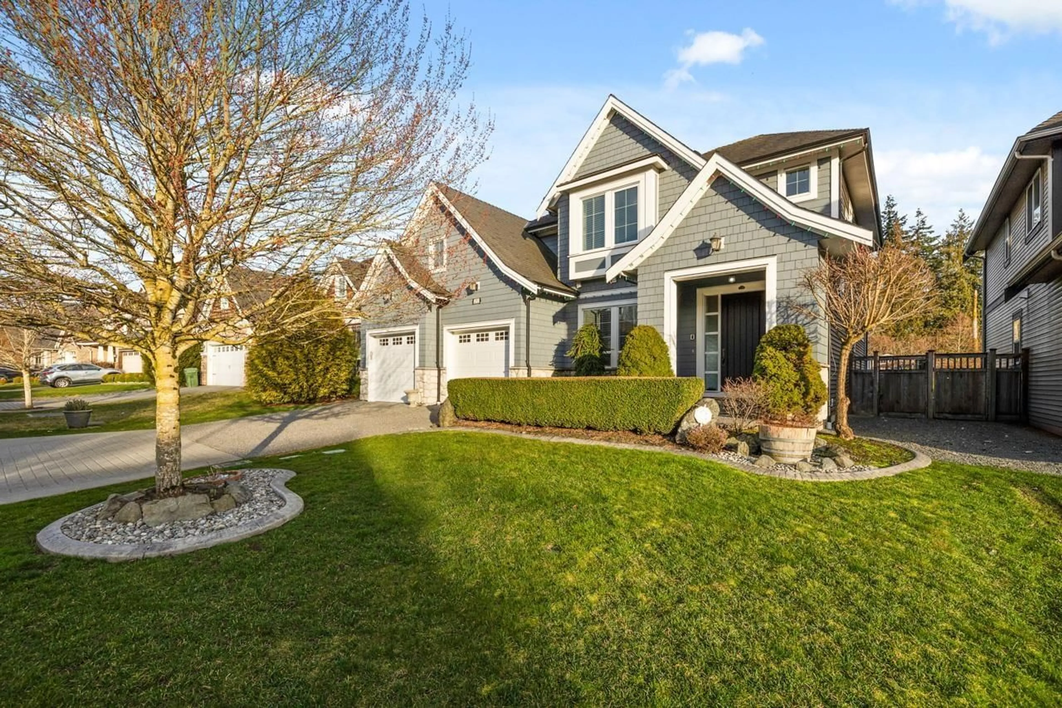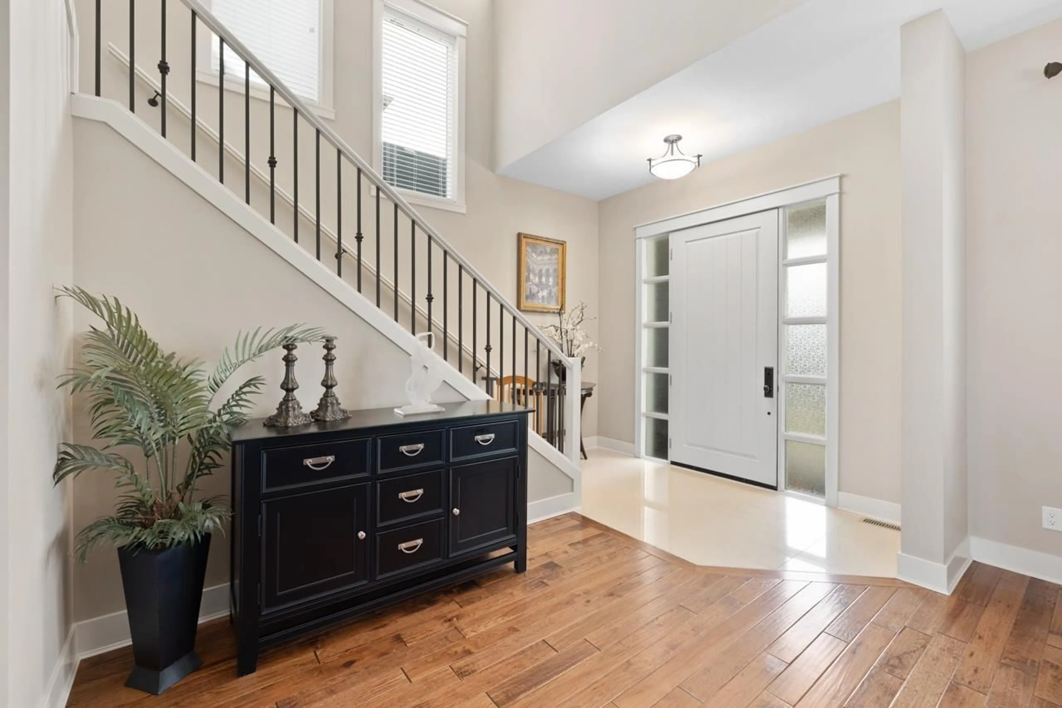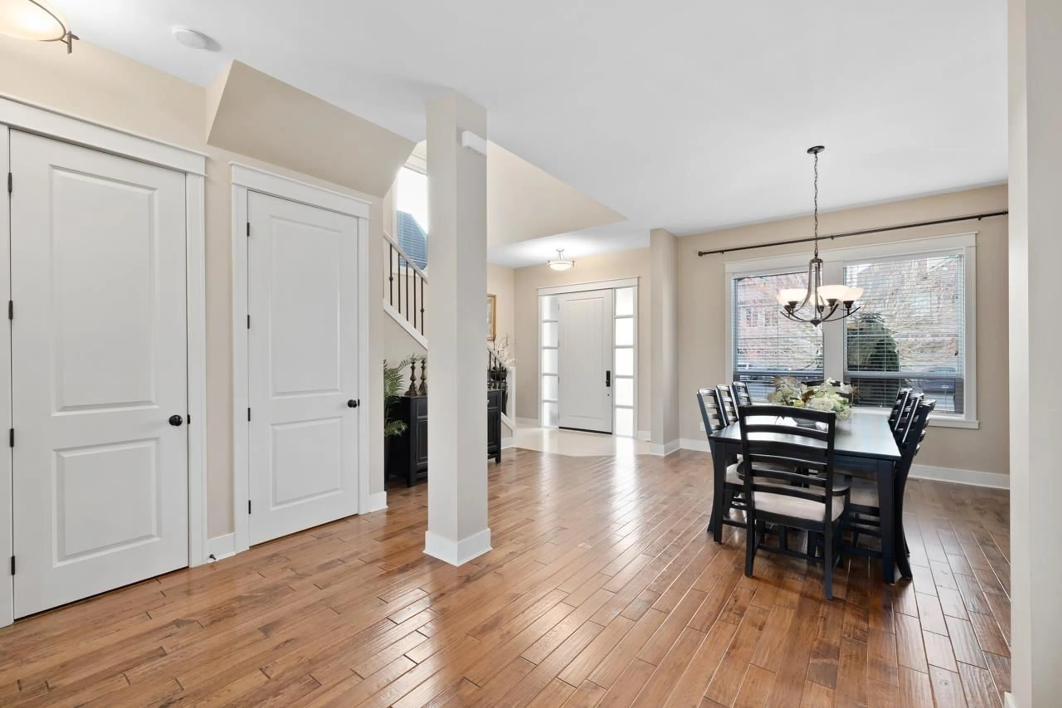2052 MERLOT, Abbotsford, British Columbia V4X0A6
Contact us about this property
Highlights
Estimated ValueThis is the price Wahi expects this property to sell for.
The calculation is powered by our Instant Home Value Estimate, which uses current market and property price trends to estimate your home’s value with a 90% accuracy rate.Not available
Price/Sqft$40/sqft
Est. Mortgage$7,623/mo
Tax Amount (2024)$6,944/yr
Days On Market46 days
Description
This original show home is a stunning 4116 sqft home, that backs onto expansive, unobstructed farmland with mountain views. The spacious kitchen is equipped with stainless steel appliances and walk-in pantry. The primary suite boasts a private deck along with an expansive ensuite and a large walk-in closet. This meticulously maintained home boasts five generously sized bedrooms, including one with a Jack and Jill bathroom. The expansive basement features high ceilings and includes the potential to be transformed into a two-bedroom suite, an incredible playroom, or a fully-equipped gym. The garage is large enough to store a boat with a depth of 29.8ft. This remarkable property is truly a must-see. (id:39198)
Property Details
Interior
Features
Exterior
Parking
Garage spaces -
Garage type -
Total parking spaces 4
Property History
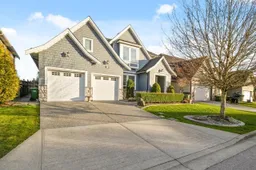 39
39
