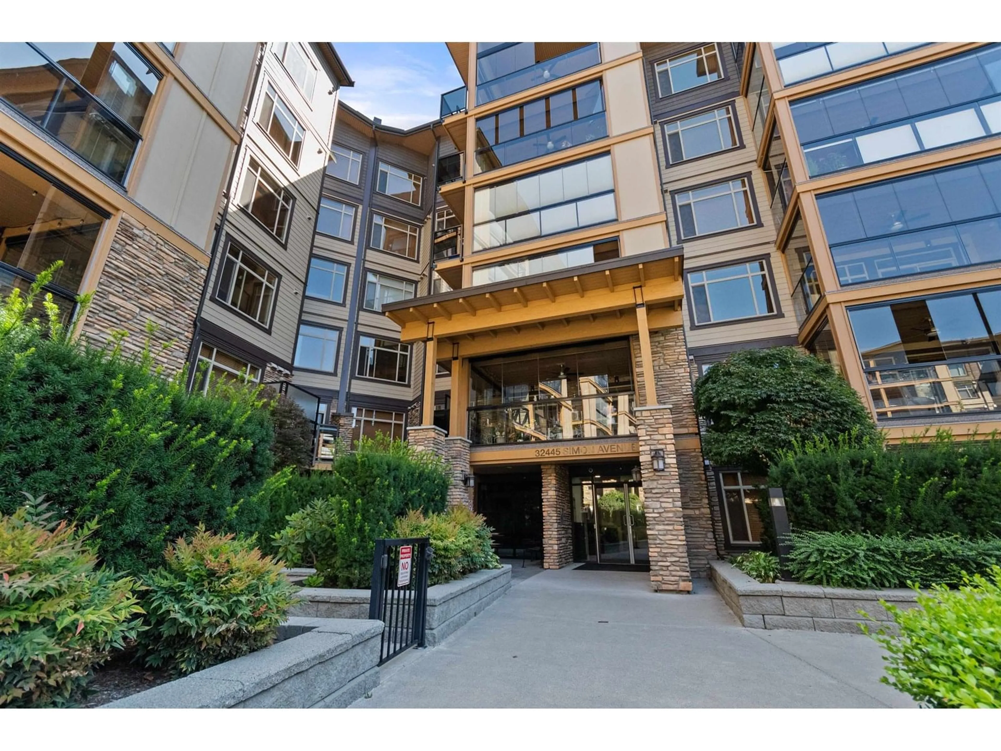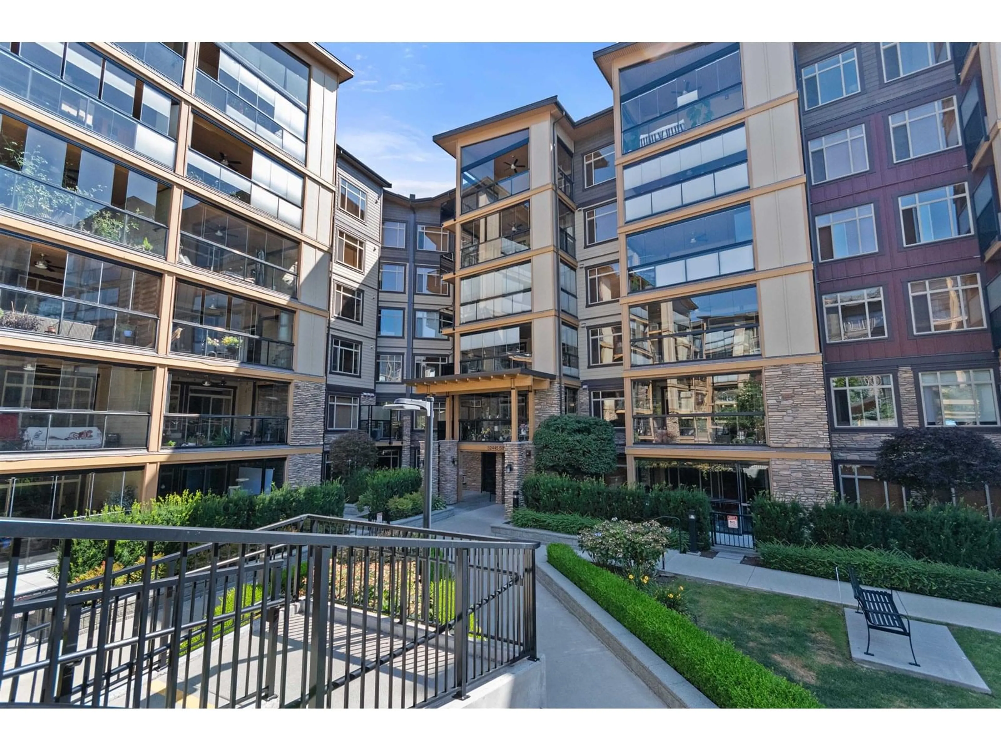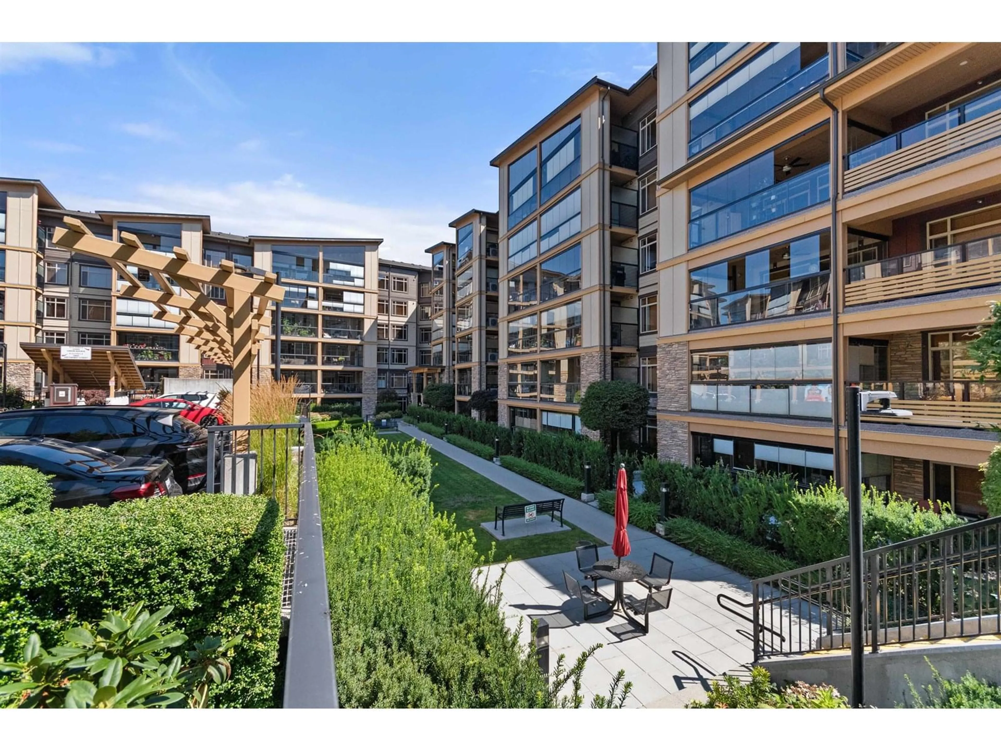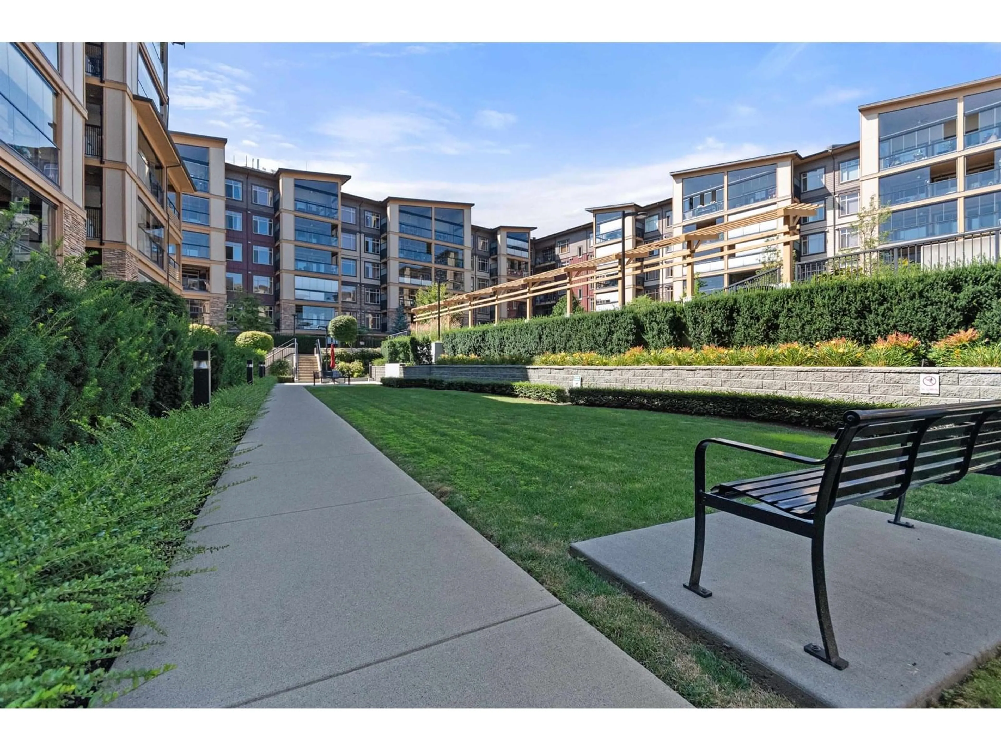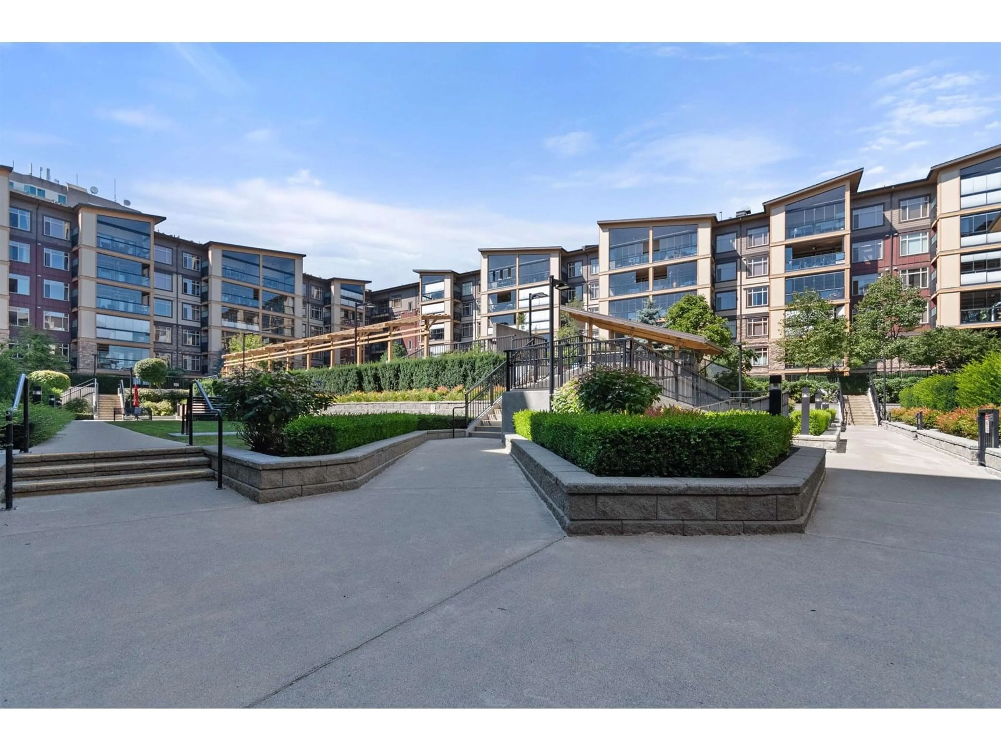205 - 32445 SIMON, Abbotsford, British Columbia V2T0G7
Contact us about this property
Highlights
Estimated valueThis is the price Wahi expects this property to sell for.
The calculation is powered by our Instant Home Value Estimate, which uses current market and property price trends to estimate your home’s value with a 90% accuracy rate.Not available
Price/Sqft$575/sqft
Monthly cost
Open Calculator
Description
The La Galleria offers luxurious, high quality condos. This 2 bed/2bath + den, inside unit, has 1053 sq ft of living space + a 216 sq ft solarium. Open concept dining/living/kitchen with 9' ceilings. The gourmet kitchen has s/s appliances, gas range, granite countertops, wood grain finish cabinets, recessed LED lighting, soft closing doors & drawers, pot filler. Bathrooms incl heated tile floors, granite vanity tops & luxury height toilets. Wall safe in primary bedroom closet. A/C. The large solarium adds extra living or entertaining space. Gas barbq hookup off solarium. Included are 2 parking stalls and a large roll up storage locker. 3 amenities rooms. Walking distance to shopping. Rentals allowed. 2 dogs or 2 cats or 1 of each. Pets not to exceed 20" in height at shoulders at maturity. (id:39198)
Property Details
Interior
Features
Exterior
Parking
Garage spaces -
Garage type -
Total parking spaces 2
Condo Details
Amenities
Storage - Locker, Laundry - In Suite, Air Conditioning, Clubhouse
Inclusions
Property History
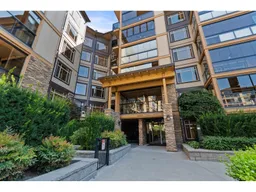 31
31
