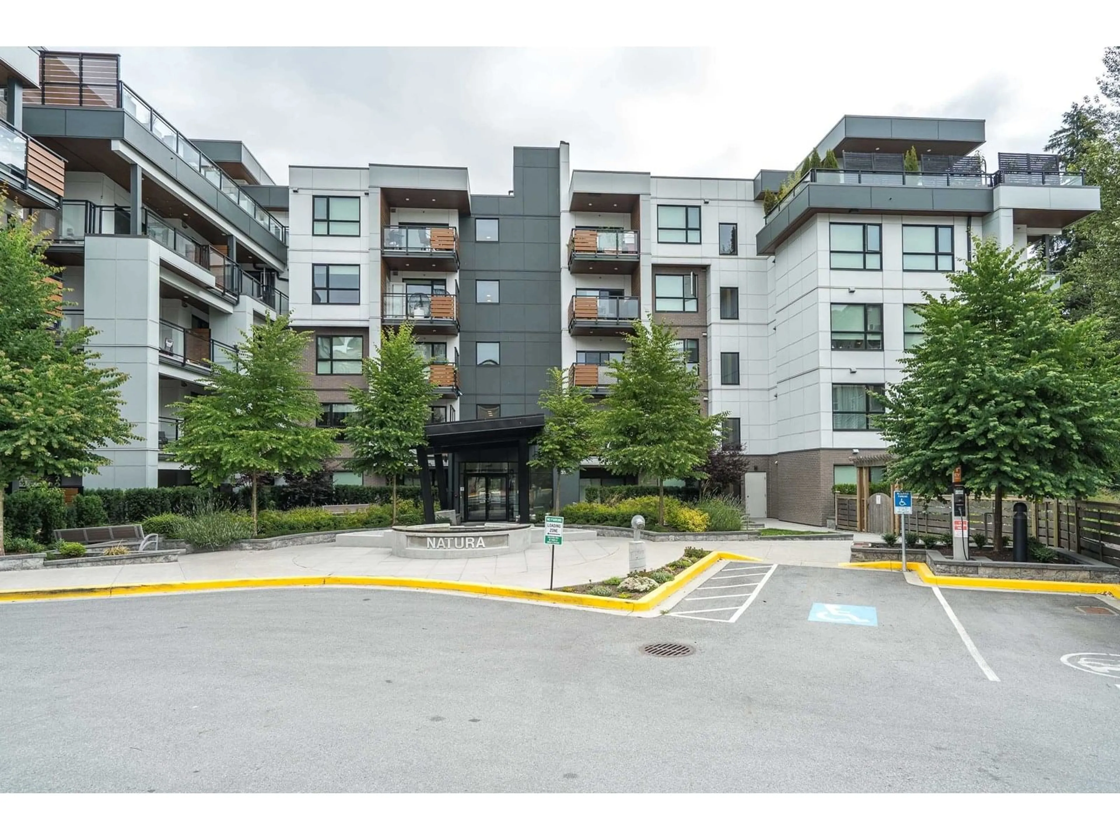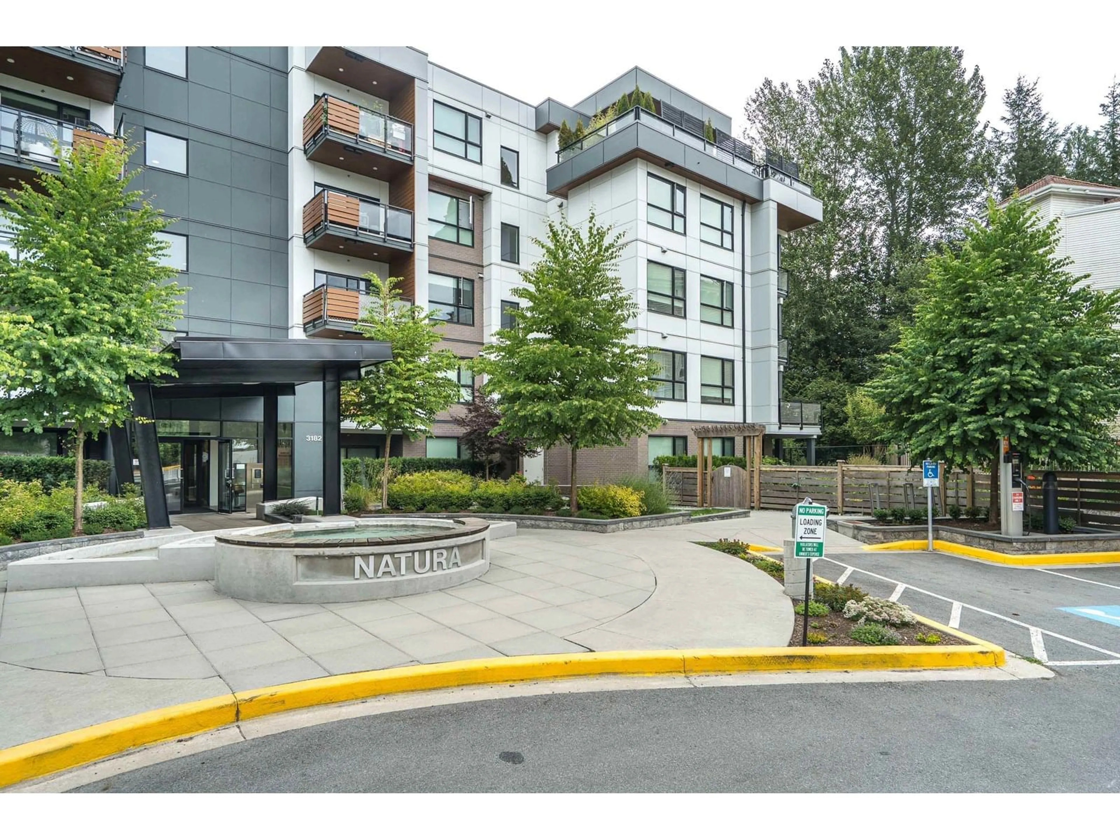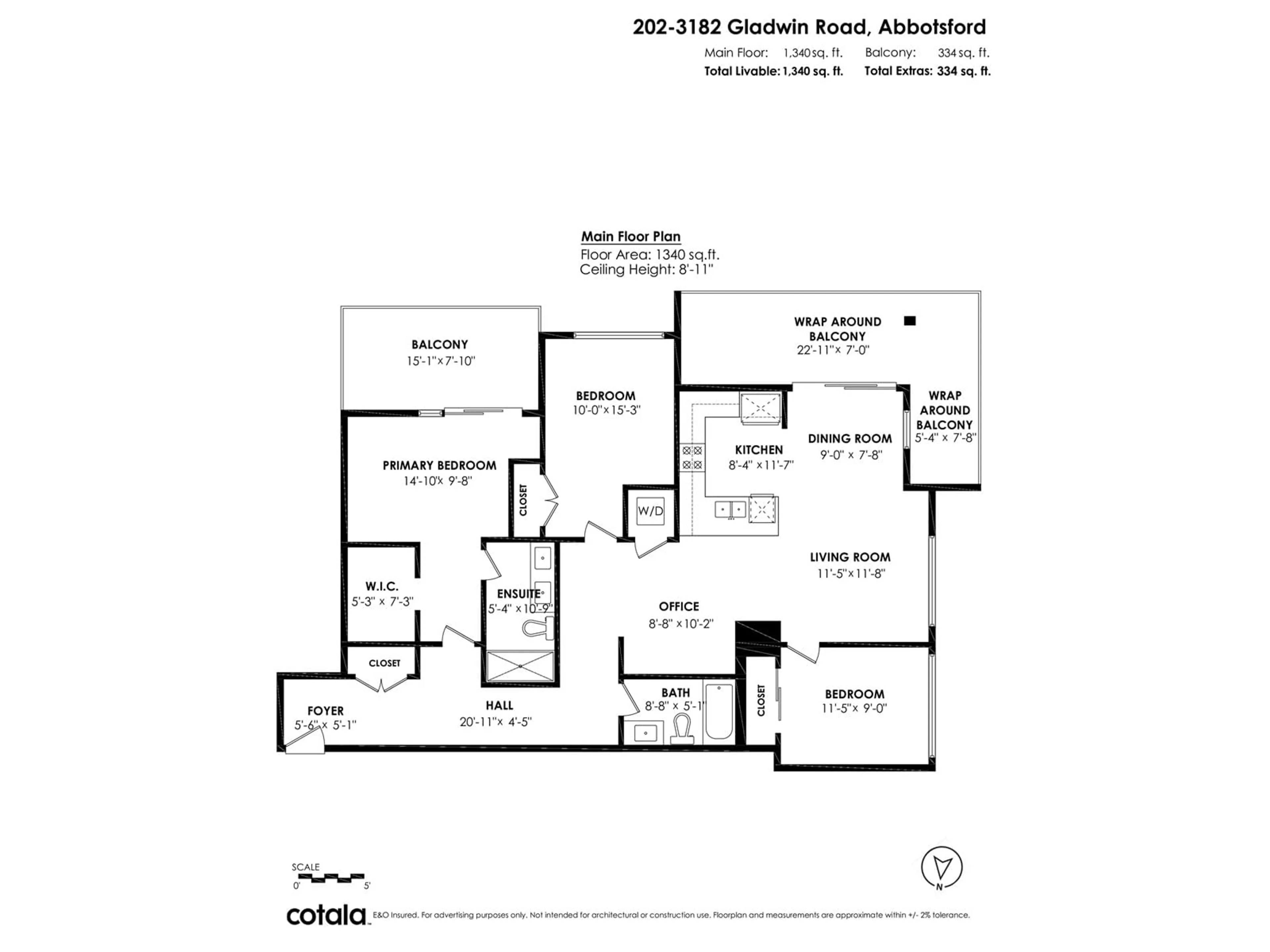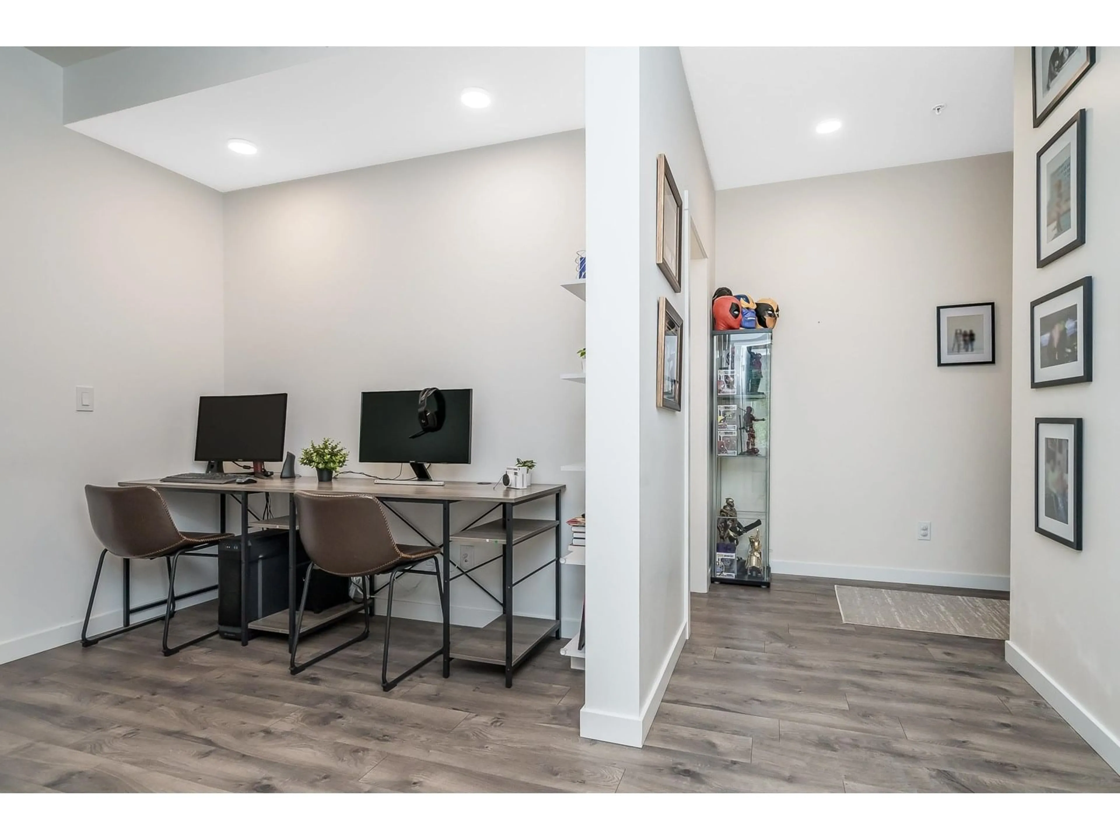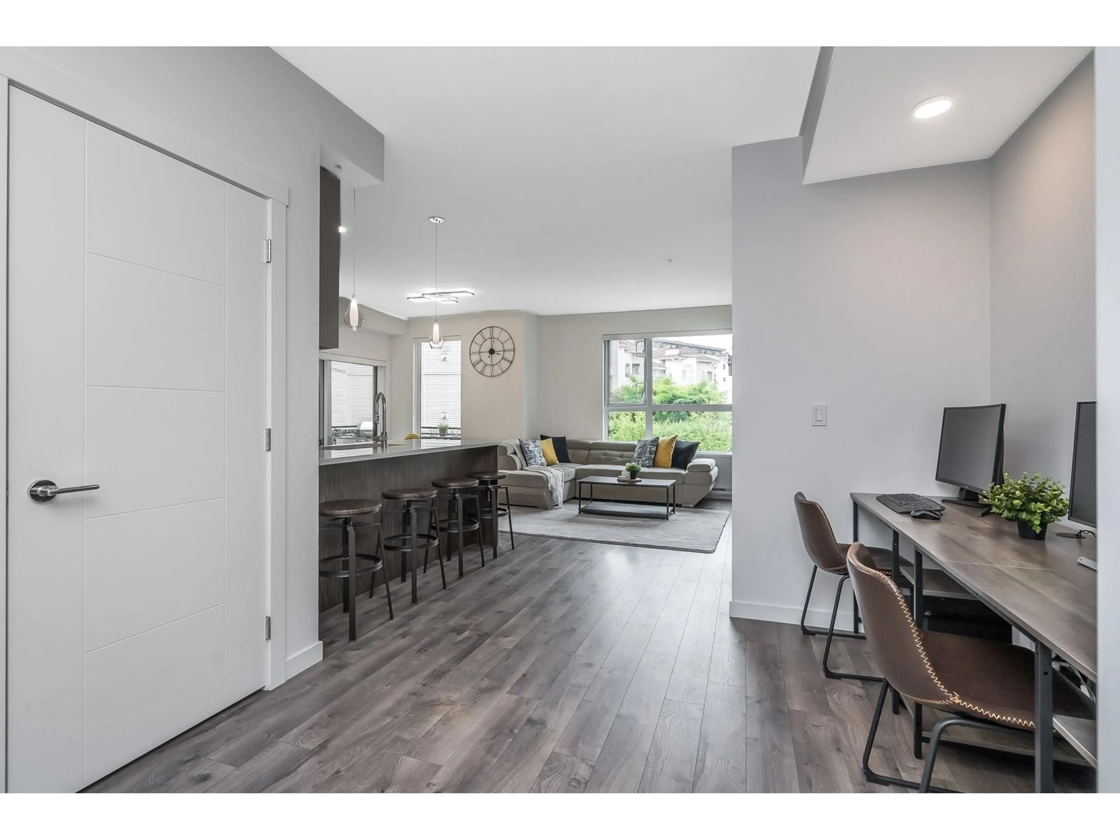202 - 3182 GLADWIN, Abbotsford, British Columbia V2T0K8
Contact us about this property
Highlights
Estimated valueThis is the price Wahi expects this property to sell for.
The calculation is powered by our Instant Home Value Estimate, which uses current market and property price trends to estimate your home’s value with a 90% accuracy rate.Not available
Price/Sqft$522/sqft
Monthly cost
Open Calculator
Description
Natura at Forest Edge Presents: NO COMPROMISES HERE: Large 3 bedroom 2 bathroom condo with two oversized patios looking at greenbelt. Large entry and tall ceilings greet you as you enter this expansive floorplan. Open kitchen, full bathroom, oversized windows, den area (or formal dining), eating area and laundry well positioned for maximum comfort. Bedrooms spaced apart for privacy. Main wrap around balcony great for year round relaxation, air conditioning in summer for your comfort. Primary bedroom features large closet, and a SECOND huge fully covered balcony with direct view of forest. Ensuite has double sinks, walk in shower, and storage. Building features two amazing outdoor spaces and a huge amenity room. Two parking, 1 locker, close to transit/shopping/ easy access to highway 1. (id:39198)
Property Details
Interior
Features
Exterior
Parking
Garage spaces -
Garage type -
Total parking spaces 2
Condo Details
Amenities
Storage - Locker, Recreation Centre, Laundry - In Suite, Clubhouse
Inclusions
Property History
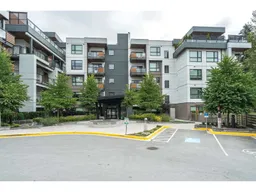 40
40
