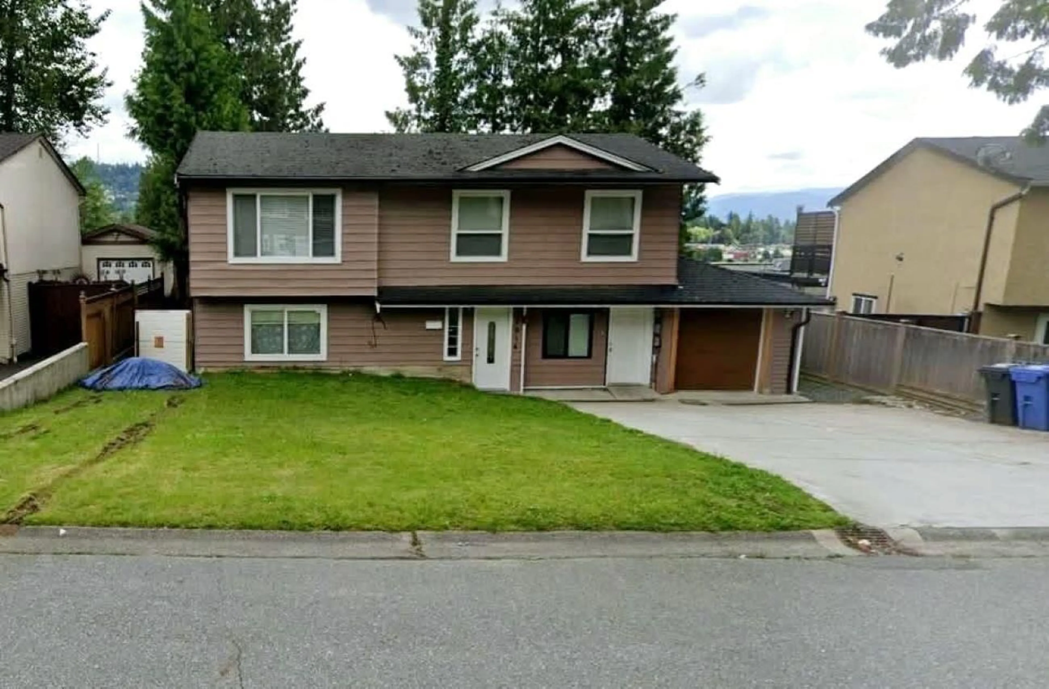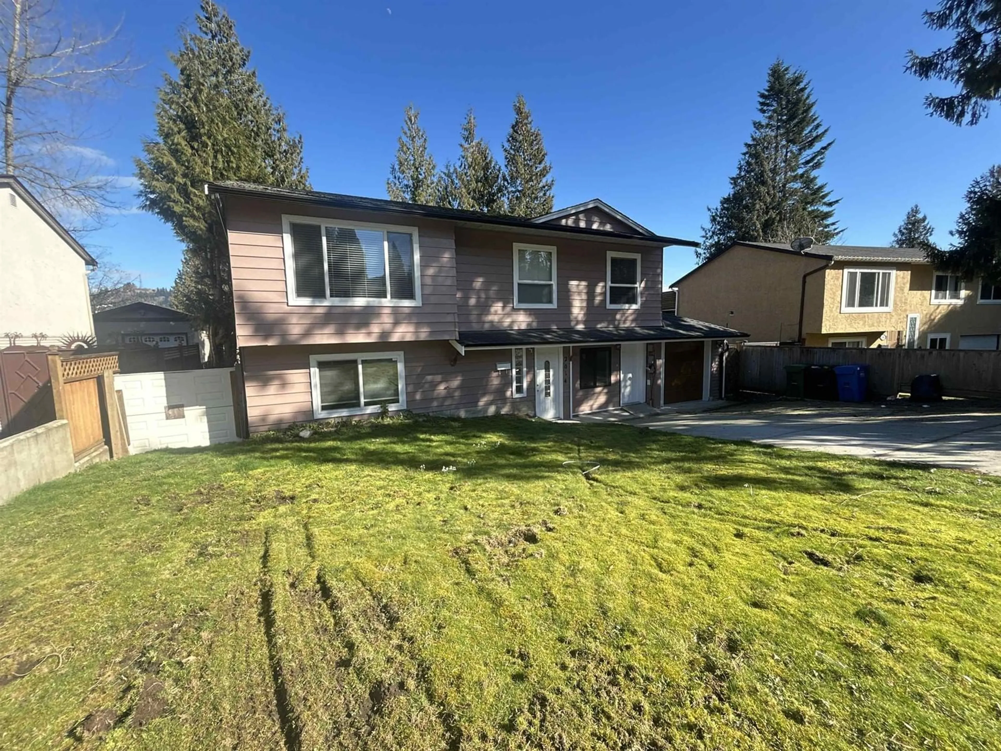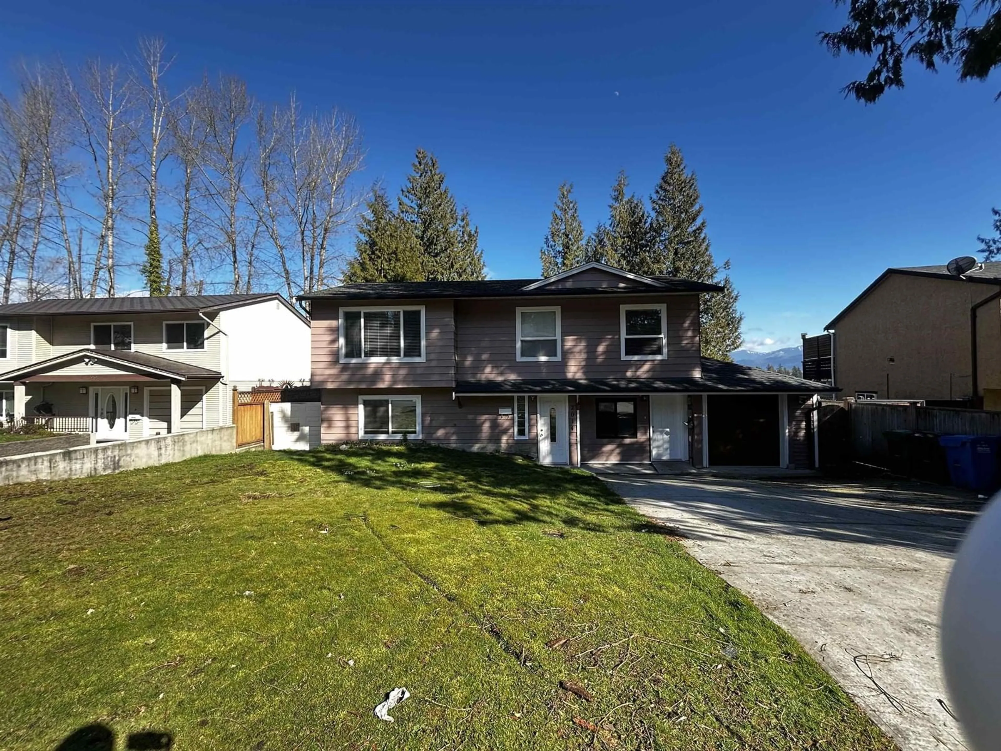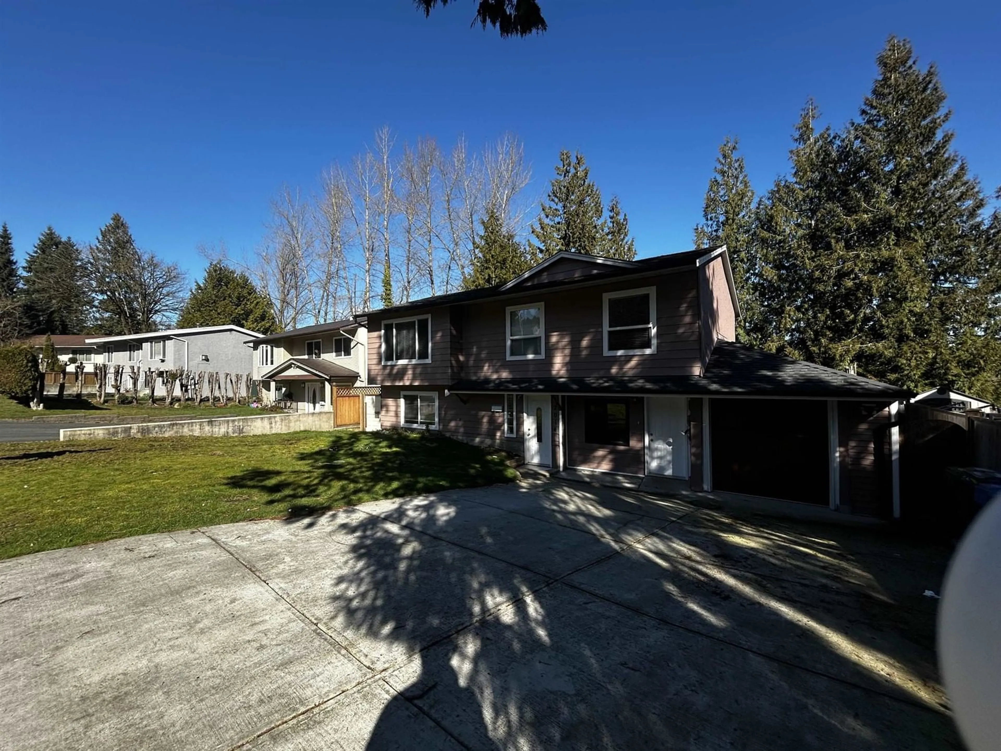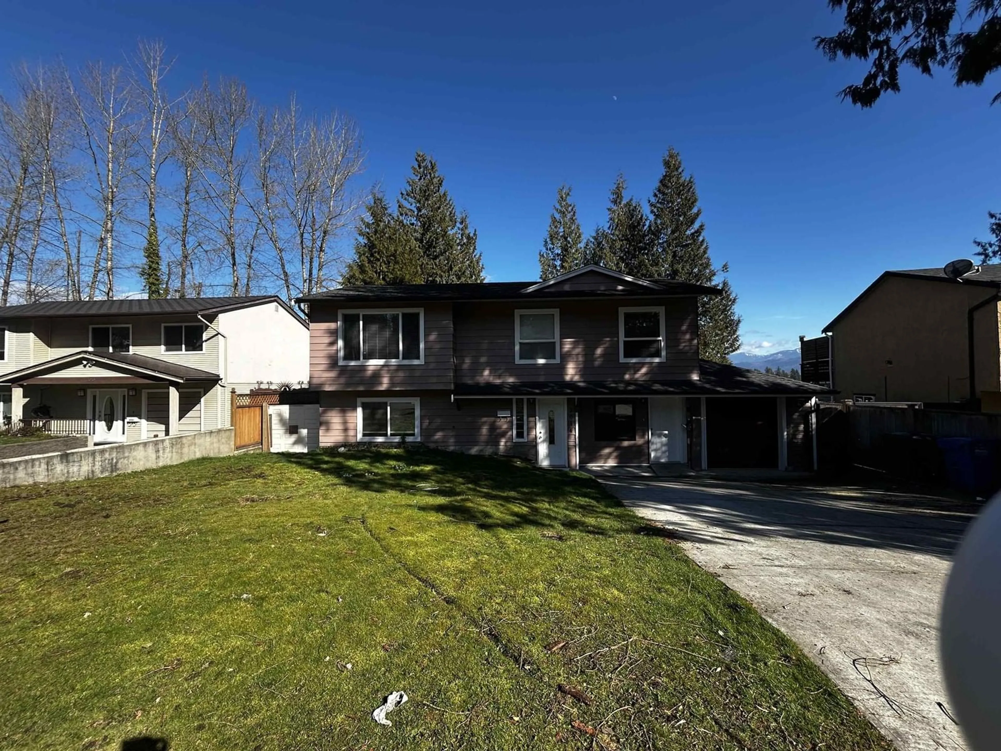2014 ELDORADO, Abbotsford, British Columbia V2S5K4
Contact us about this property
Highlights
Estimated valueThis is the price Wahi expects this property to sell for.
The calculation is powered by our Instant Home Value Estimate, which uses current market and property price trends to estimate your home’s value with a 90% accuracy rate.Not available
Price/Sqft$604/sqft
Monthly cost
Open Calculator
Description
If you are looking for your first home, this may be it. Basement entry home on a fantastic cul-de-sac location situated on a 6000 square foot lot, 5 beds, 3 bathrooms.3 bedrooms on main with 2 baths, kitchen, living area & dining Area. Basement area includes 2 bedrooms & full bathroom with kitchen, living area & shared laundry. Single garage & nice workshop of 15'6x10'6 SqFt. Family friendly street with lots of kids! Walking distance to shopping, parks, schools, public transit, entertainment, Mill Lake & Malls, & hwy 1. This home has it all. Call TODAY for a private tour! (id:39198)
Property Details
Interior
Features
Exterior
Parking
Garage spaces -
Garage type -
Total parking spaces 4
Property History
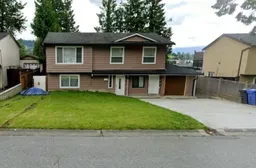 34
34
