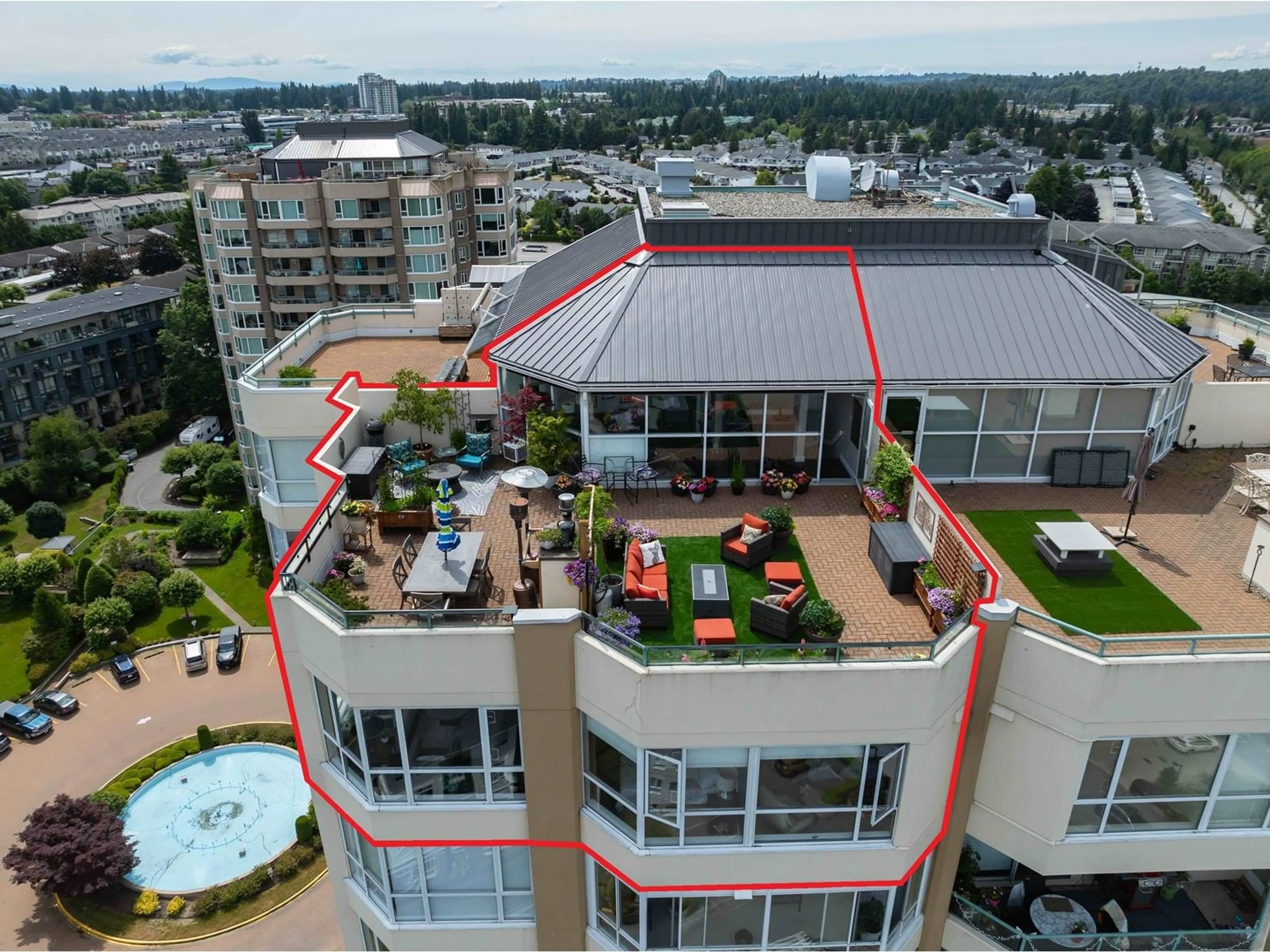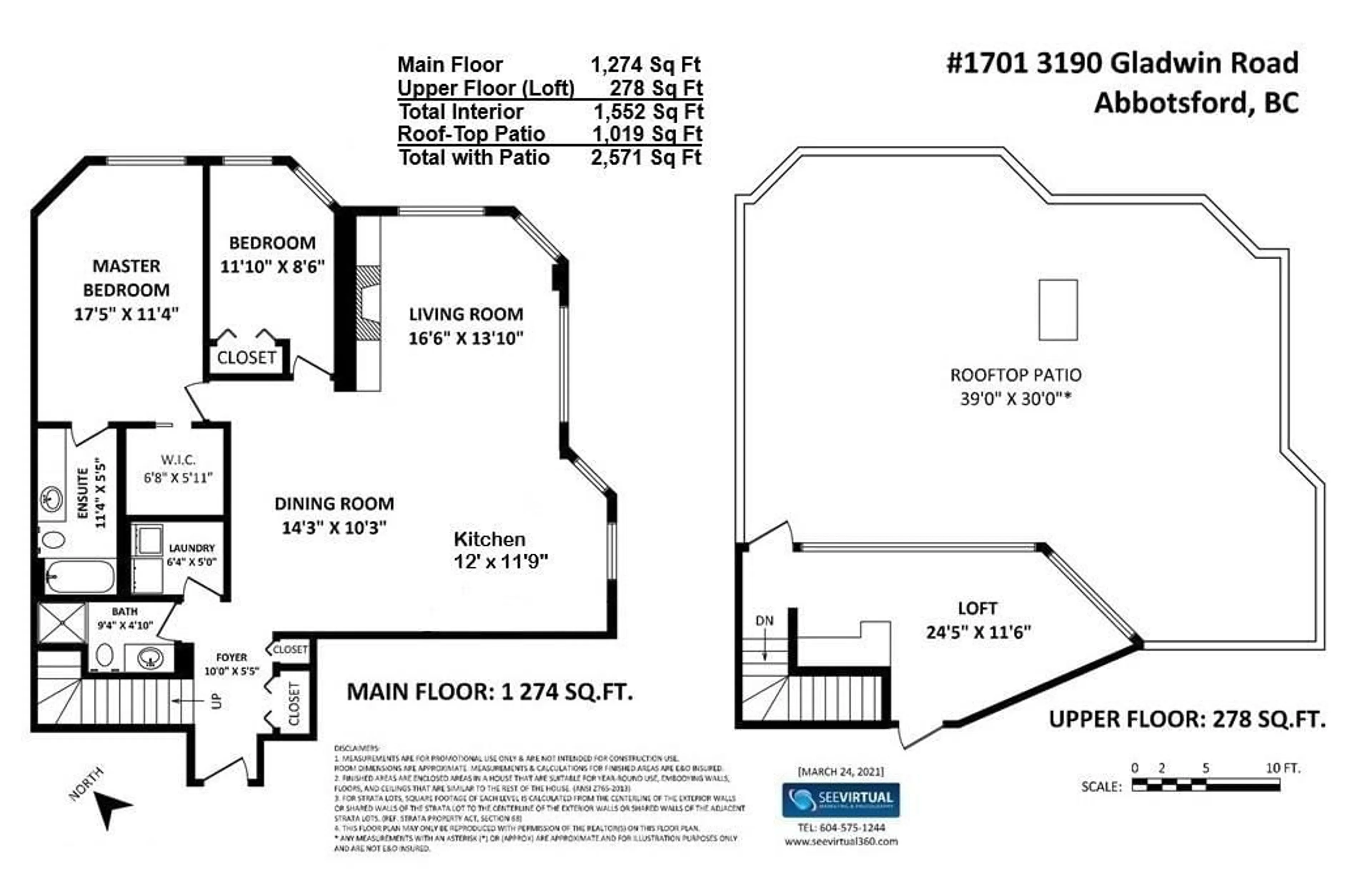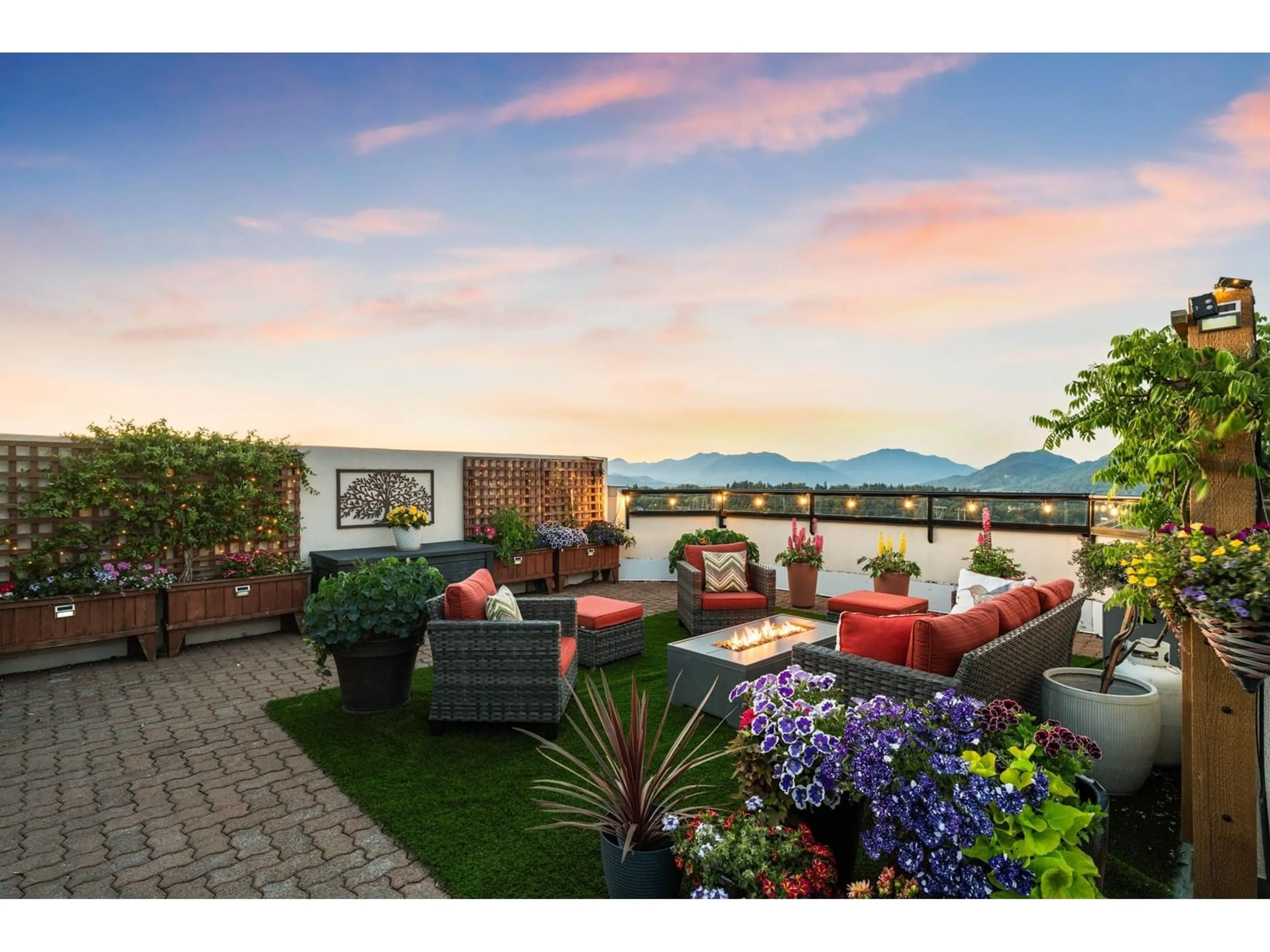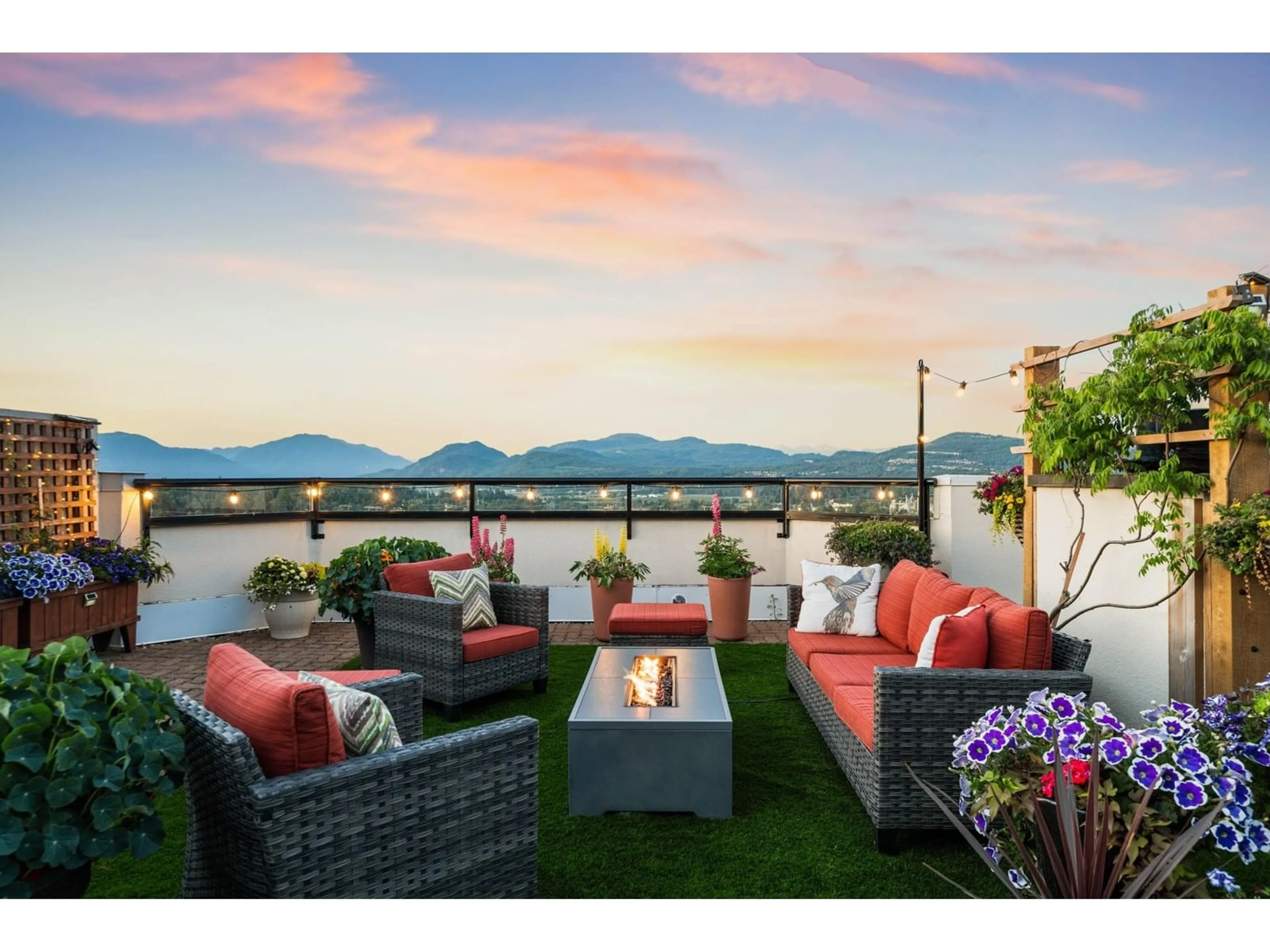1701 - 3190 GLADWIN, Abbotsford, British Columbia V2T5T2
Contact us about this property
Highlights
Estimated valueThis is the price Wahi expects this property to sell for.
The calculation is powered by our Instant Home Value Estimate, which uses current market and property price trends to estimate your home’s value with a 90% accuracy rate.Not available
Price/Sqft$597/sqft
Monthly cost
Open Calculator
Description
Rarely available! This truly exceptional Executive 2-STORY, CORNER PENTHOUSE has a jaw-dropping 1,019sf PRIVATE ROOF-TOP PATIO & indoor LOFT with WET BAR surrounded by floor to ceiling windows. The panoramic Mountain & City VIEWS from every window on both floors & the garden patio are unmatched! This beautifully upscaled 2-bed, 2-bath home flows seemlessly through the open, custom-designed kitchen with walnut cabinetry, unique imported granite counters, induction stove, hidden microwave, built-in buffet & gas fireplace. New luxury Karasdan vinyl floors throughout & carpet in bedrooms. Both bathrooms & bedrooms have been stylishly updated with no expense spared. 2 prime parking stalls, storage locker, pool, gym, sauna, guest suites & lounge. Truly rare penthouse living! Don't miss the video (id:39198)
Property Details
Interior
Features
Exterior
Features
Parking
Garage spaces -
Garage type -
Total parking spaces 2
Condo Details
Amenities
Exercise Centre, Recreation Centre, Guest Suite, Laundry - In Suite, Sauna, Whirlpool
Inclusions
Property History
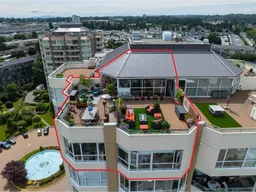 40
40
