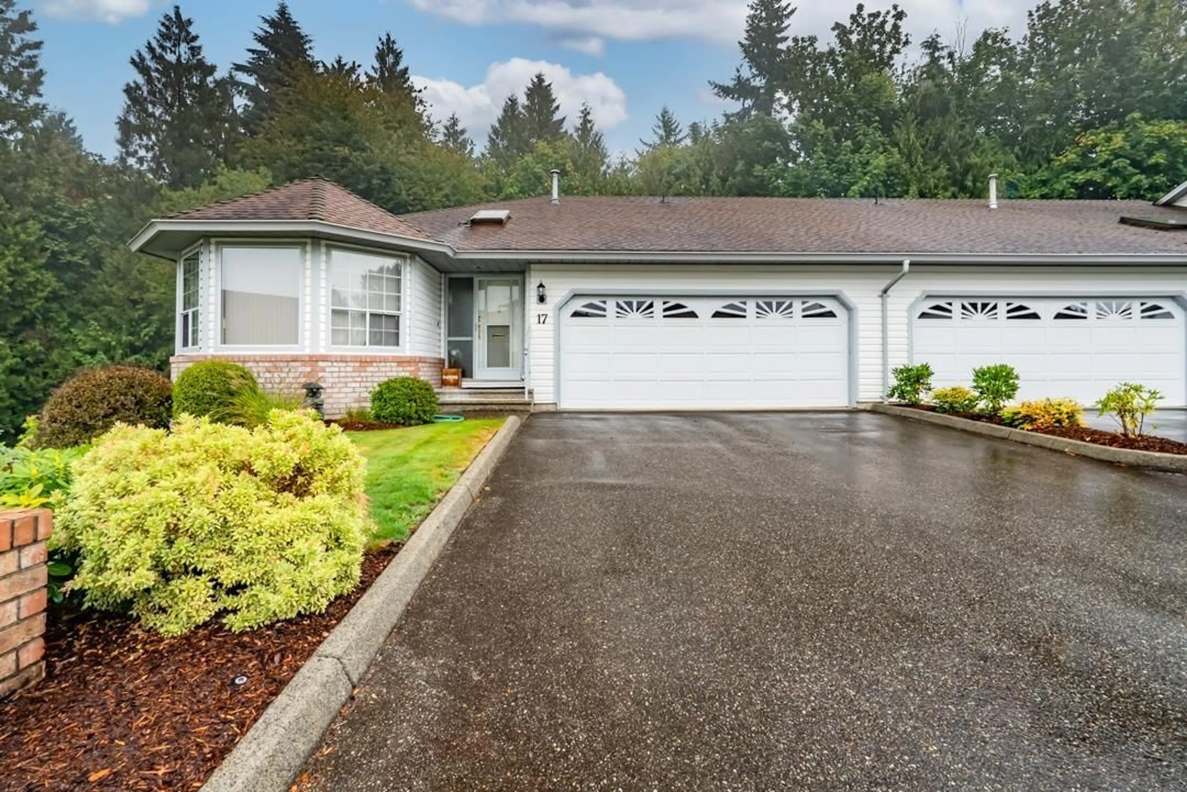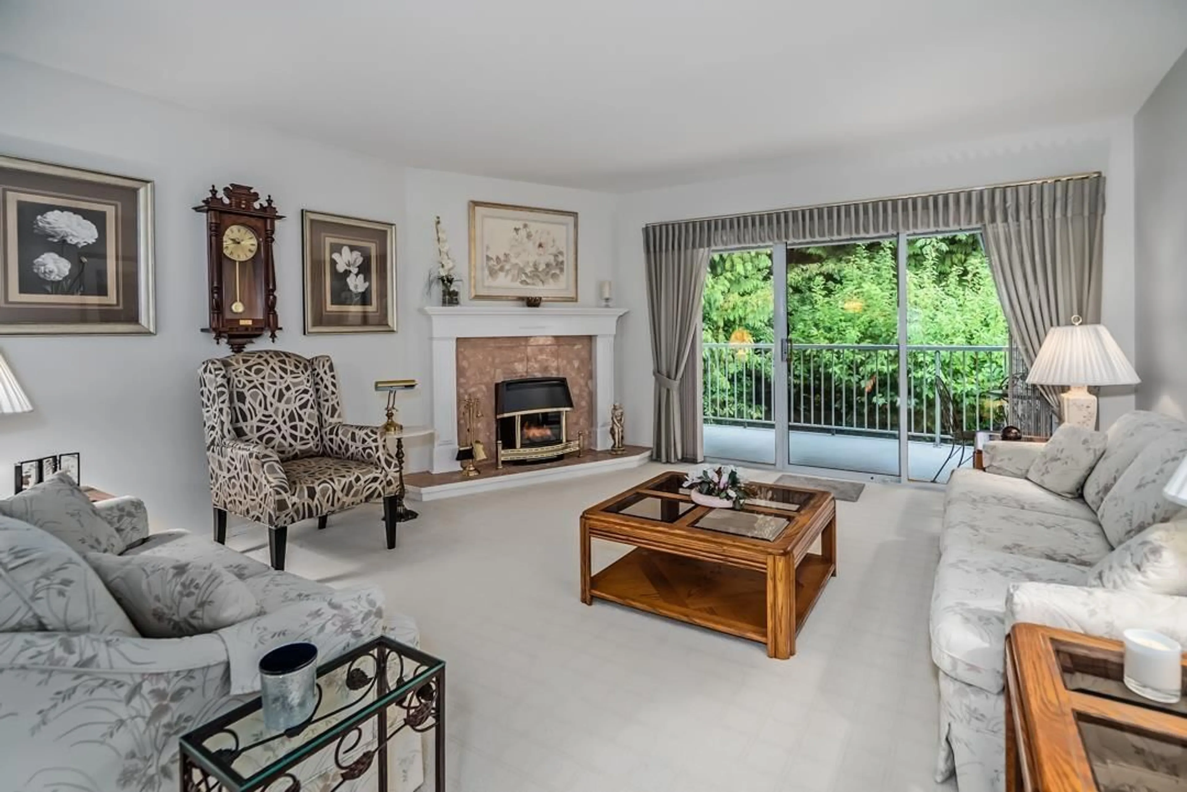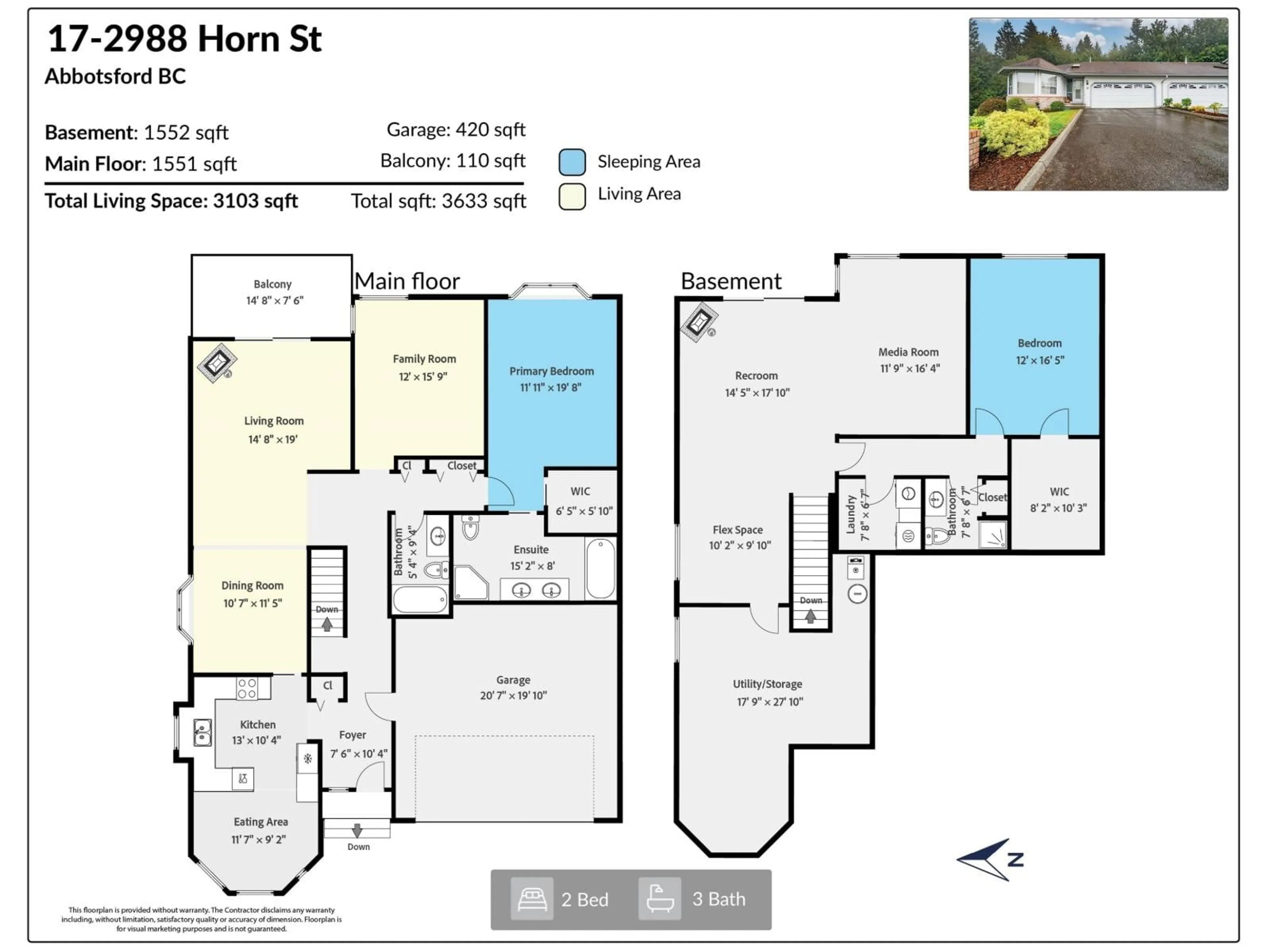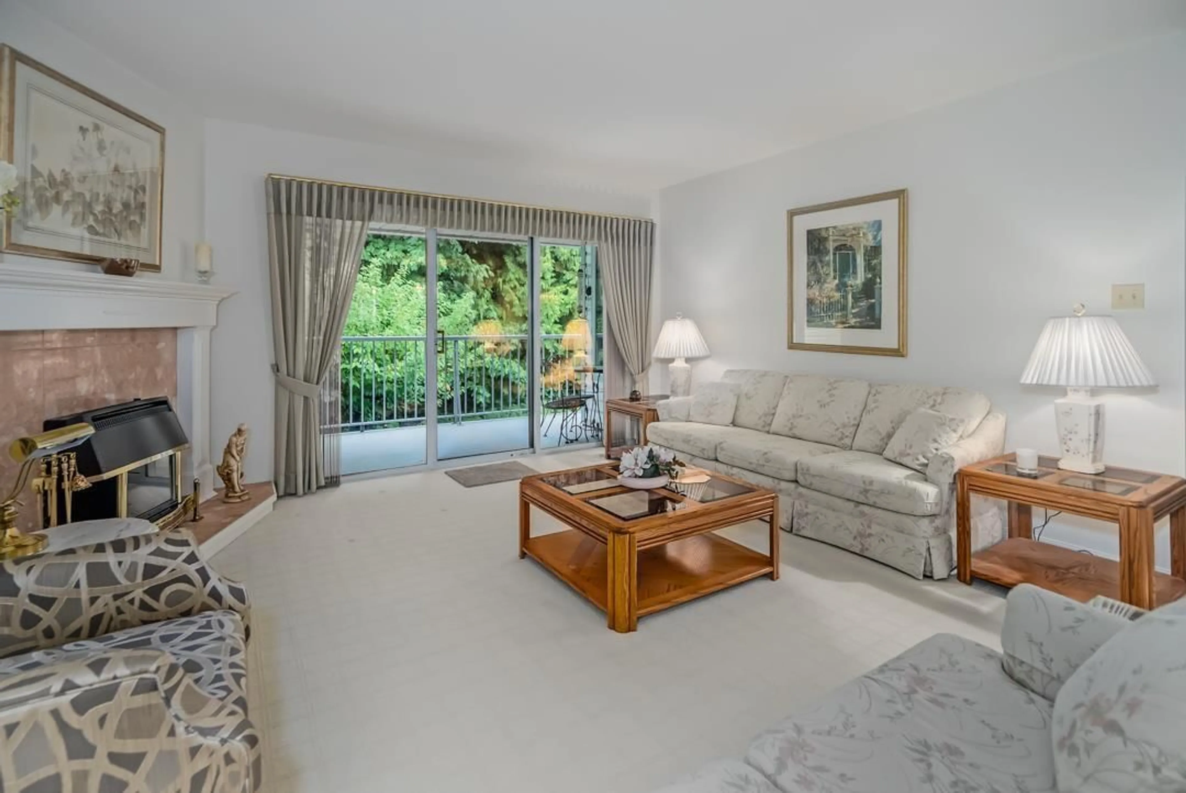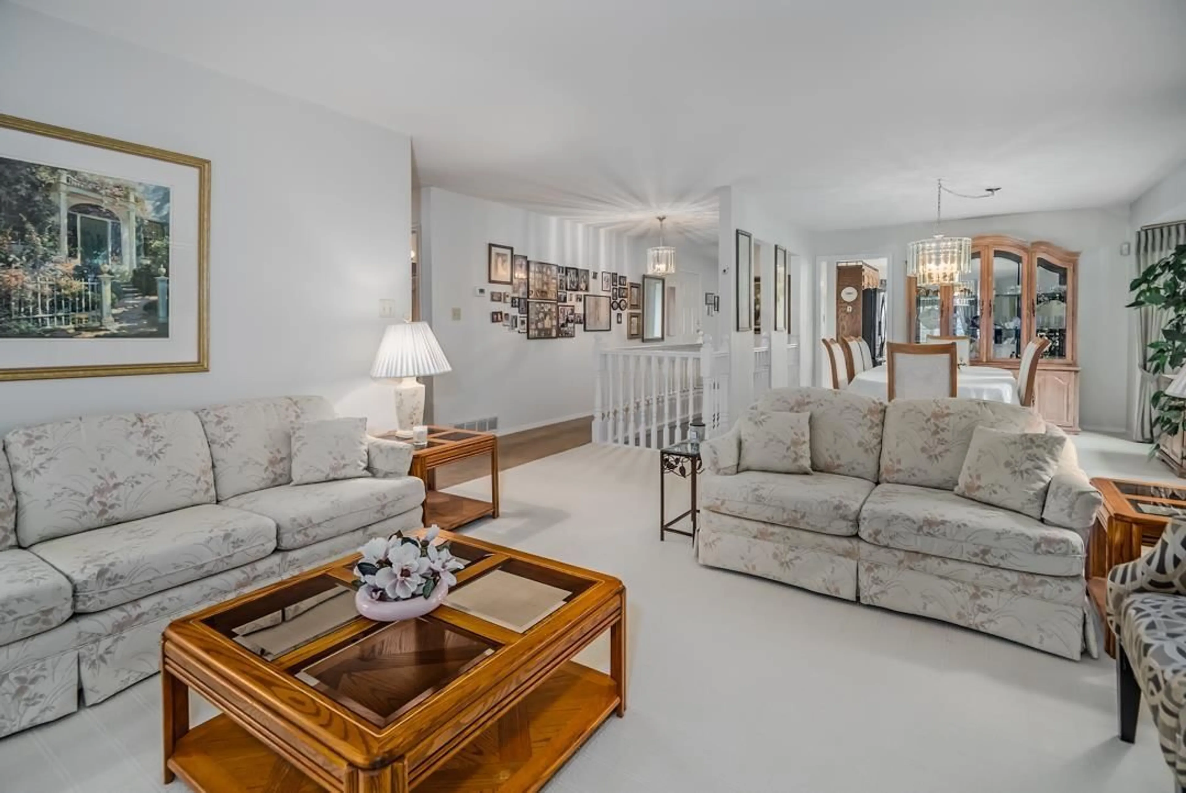17 - 2988 HORN, Abbotsford, British Columbia V2S3C1
Contact us about this property
Highlights
Estimated valueThis is the price Wahi expects this property to sell for.
The calculation is powered by our Instant Home Value Estimate, which uses current market and property price trends to estimate your home’s value with a 90% accuracy rate.Not available
Price/Sqft$225/sqft
Monthly cost
Open Calculator
Description
CREEKSIDE PARK on Horn St. - 55+ Age restricted, gated & private complex close to major shopping and stores. Perfectly situated end unit backing onto very private green space.Double enclosed garage and lots of driveway parking. Very clean 3100 sqft rancher style home has a full basement. 3 Bedrooms,3 full washrooms, 2 gas fireplaces and A/C. Rec room, games room, bedroom, over-sized storage area, hobby room and patio area down. Great complex with clubhouse for socializing. Nearby walking trails to enjoy nature. Sorry, no pets allowed. (id:39198)
Property Details
Interior
Features
Exterior
Parking
Garage spaces -
Garage type -
Total parking spaces 4
Condo Details
Amenities
Storage - Locker, Laundry - In Suite, Clubhouse
Inclusions
Property History
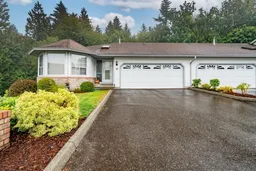 38
38
