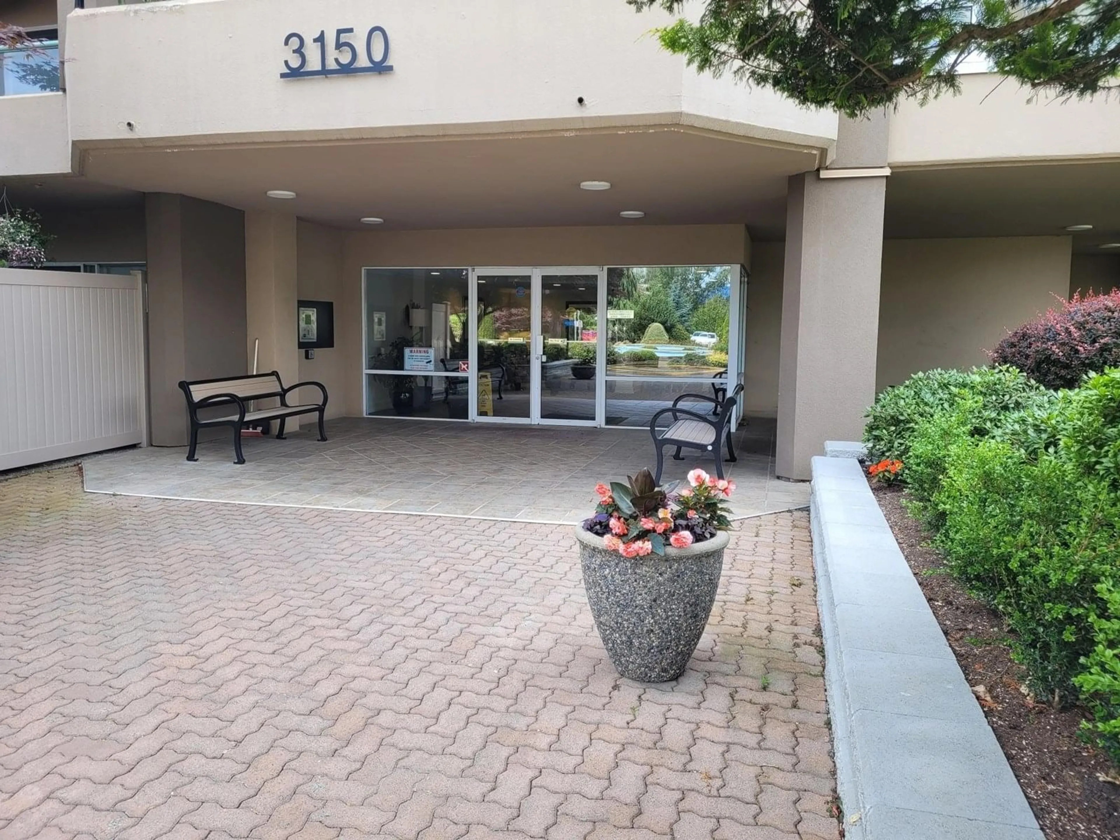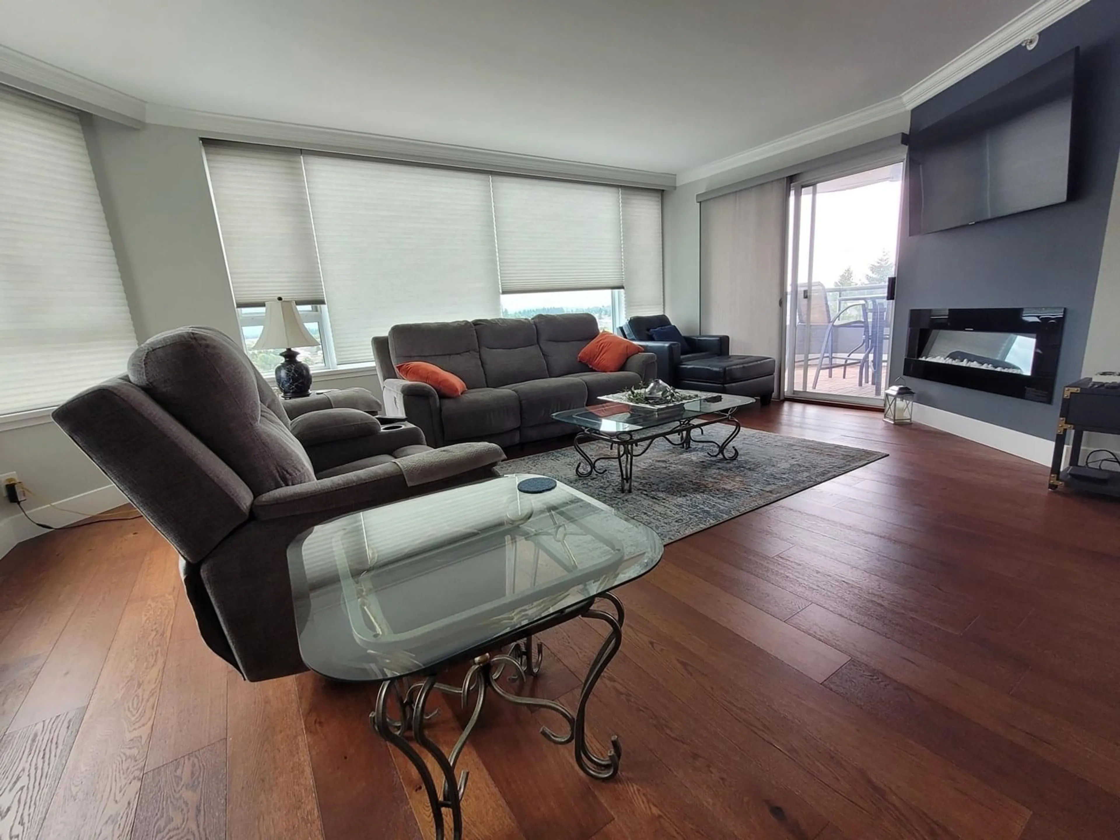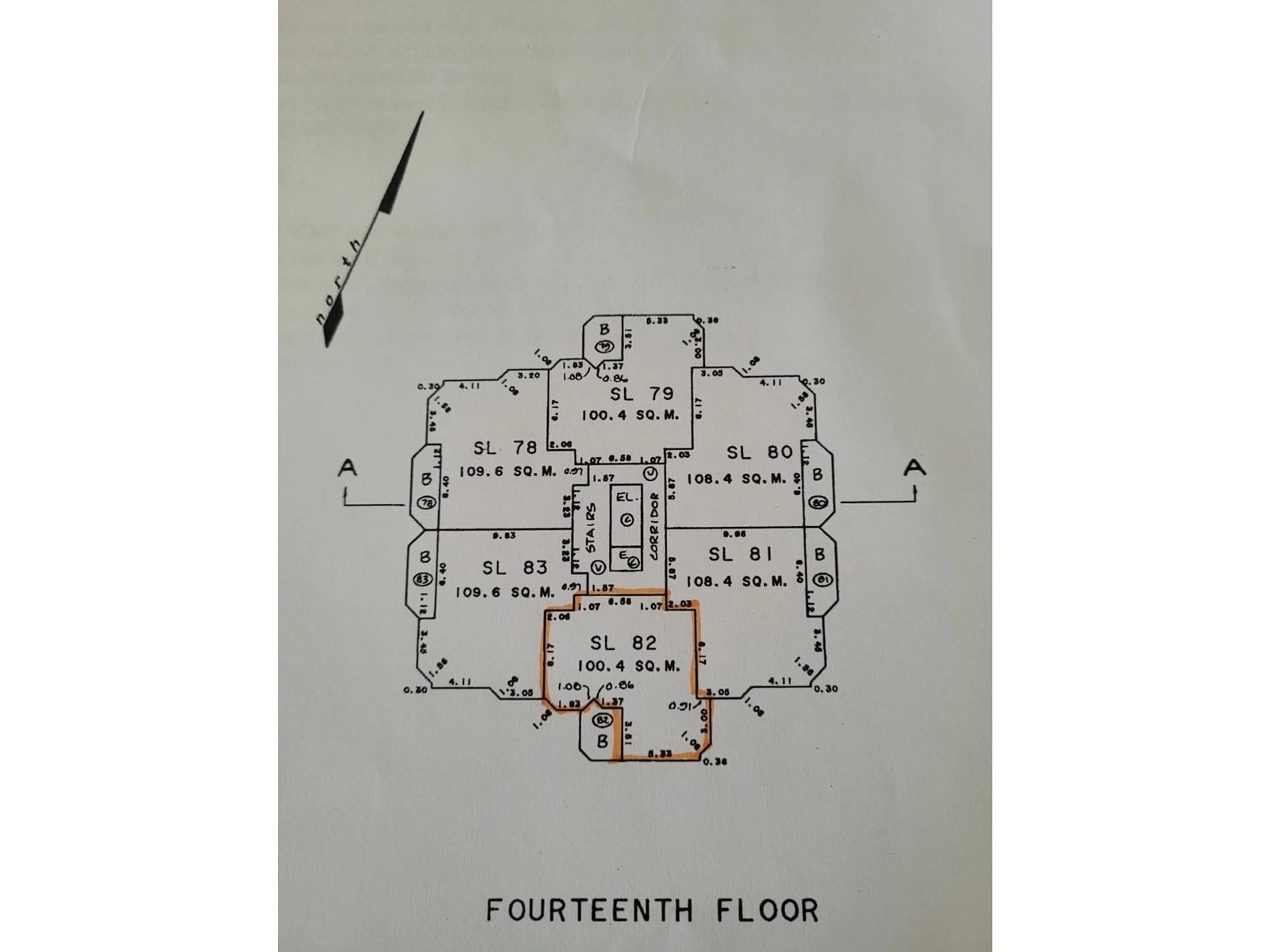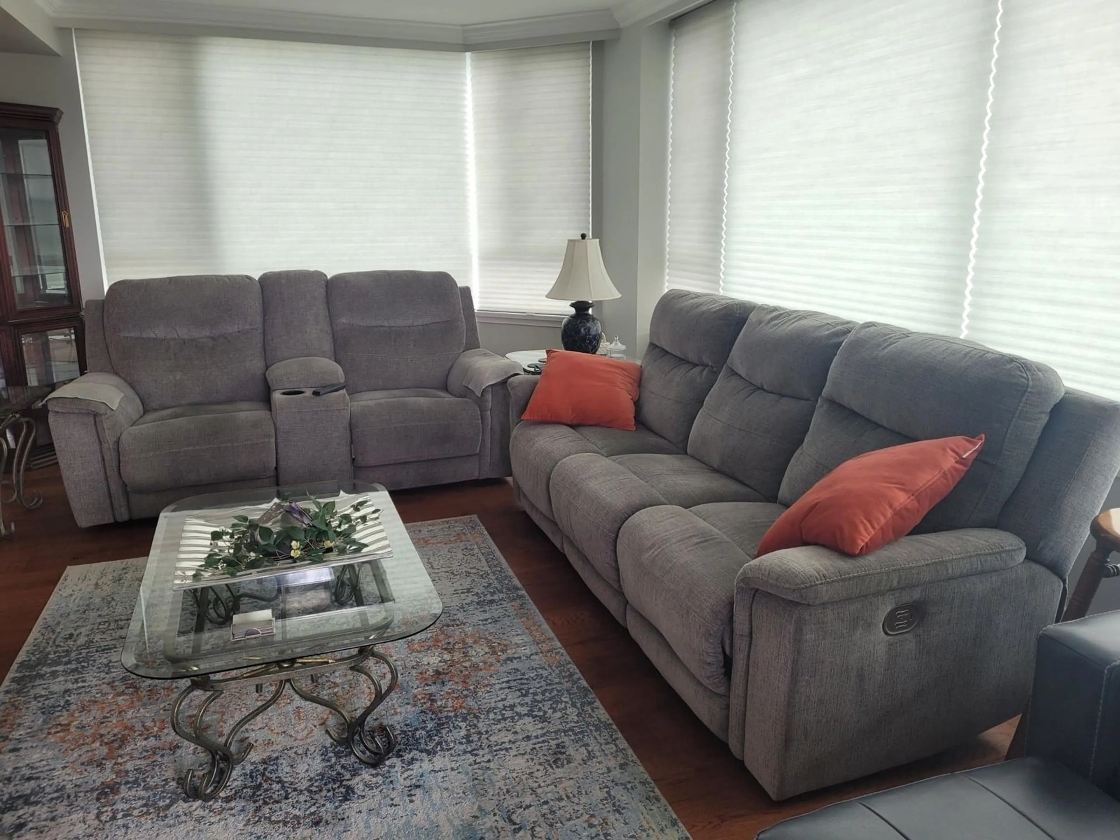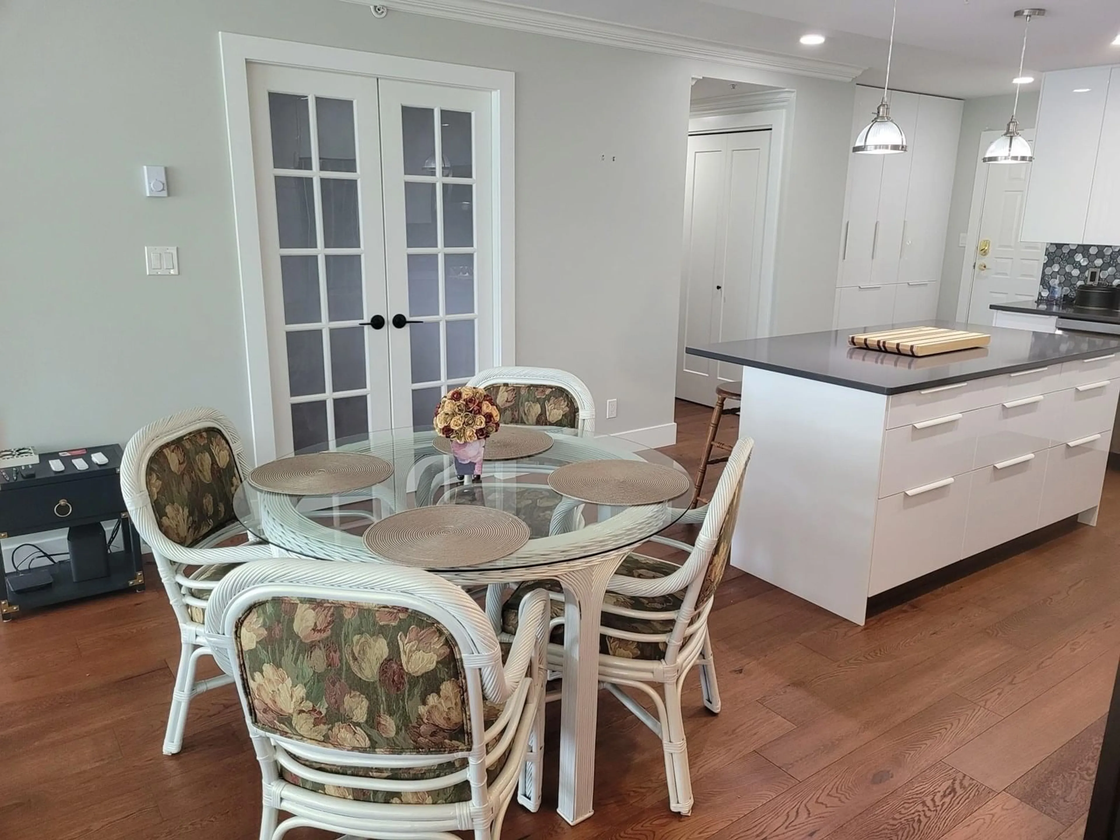1505 - 3150 GLADWIN, Abbotsford, British Columbia V2T5S9
Contact us about this property
Highlights
Estimated valueThis is the price Wahi expects this property to sell for.
The calculation is powered by our Instant Home Value Estimate, which uses current market and property price trends to estimate your home’s value with a 90% accuracy rate.Not available
Price/Sqft$647/sqft
Monthly cost
Open Calculator
Description
If you are looking for a new home in resort style living then you will fall in love with this completely updated executive open floor plan home. Your upgrades include wide plank hardwood flooring, custom lightening fixtures & window coverings, plenty of custom cupboards, kitchen with island & roll out shelves, newer appliances, custom feature wall with electric fireplace, new bathrooms with soft touch lighted mirrors, primary suit with custom matching closets.Sundeck with wood style floor for barbecue evenings. South Sunset Views & Mountain East Views. 4 ceiling light fans keep this unit cool. Regency's amenities-indoor pool/hot tub/ sauna, exercise rooms, 3 guest suites, workshop, entertainment room. Storage unit. 2 parking spots, RV parking. 55+ no pets. Low Fees. (id:39198)
Property Details
Interior
Features
Exterior
Features
Parking
Garage spaces -
Garage type -
Total parking spaces 2
Condo Details
Amenities
Storage - Locker, Exercise Centre, Guest Suite, Laundry - In Suite, Sauna, Whirlpool
Inclusions
Property History
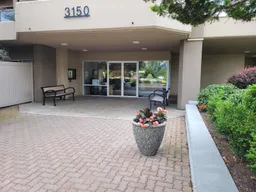 40
40
