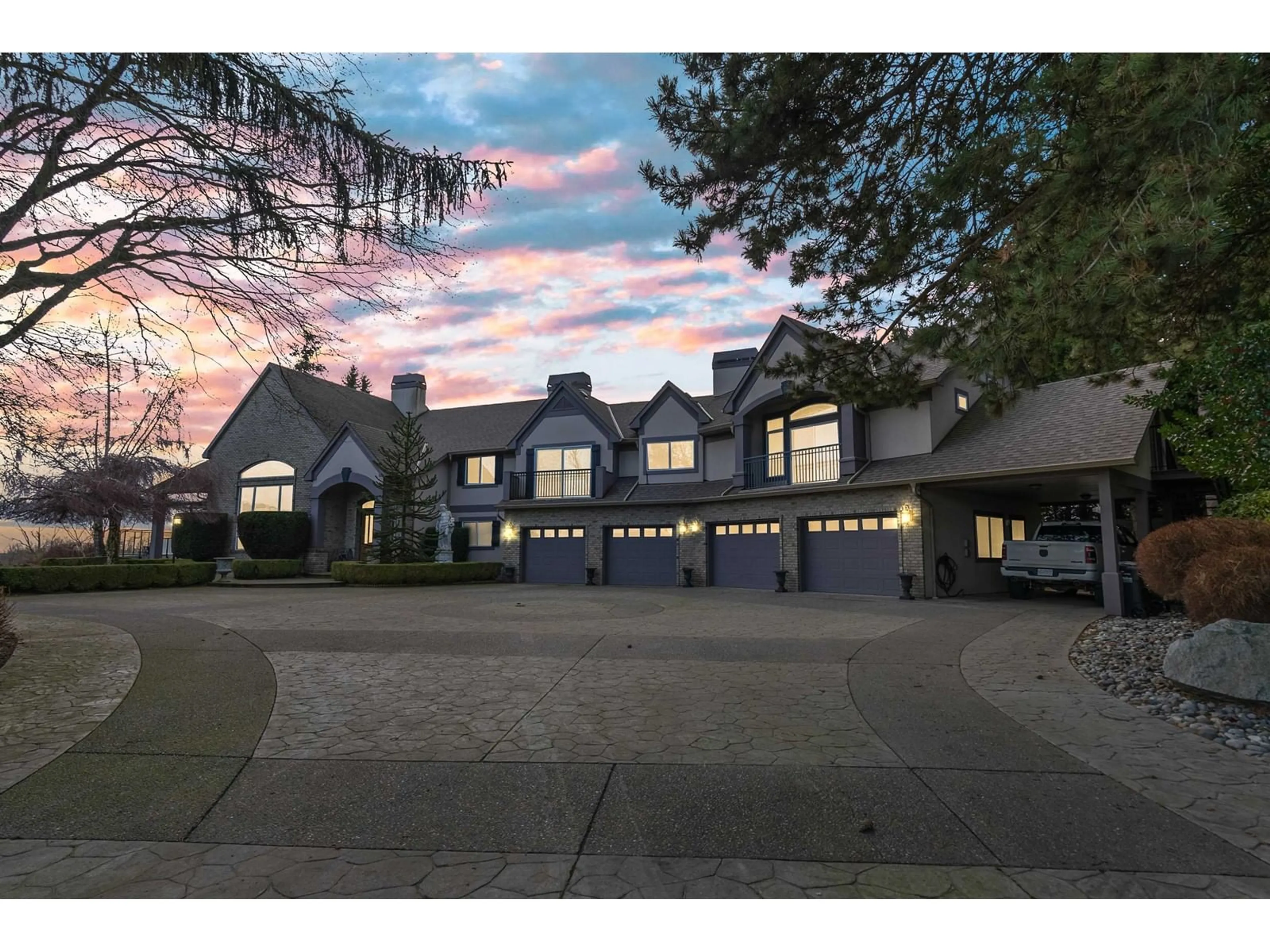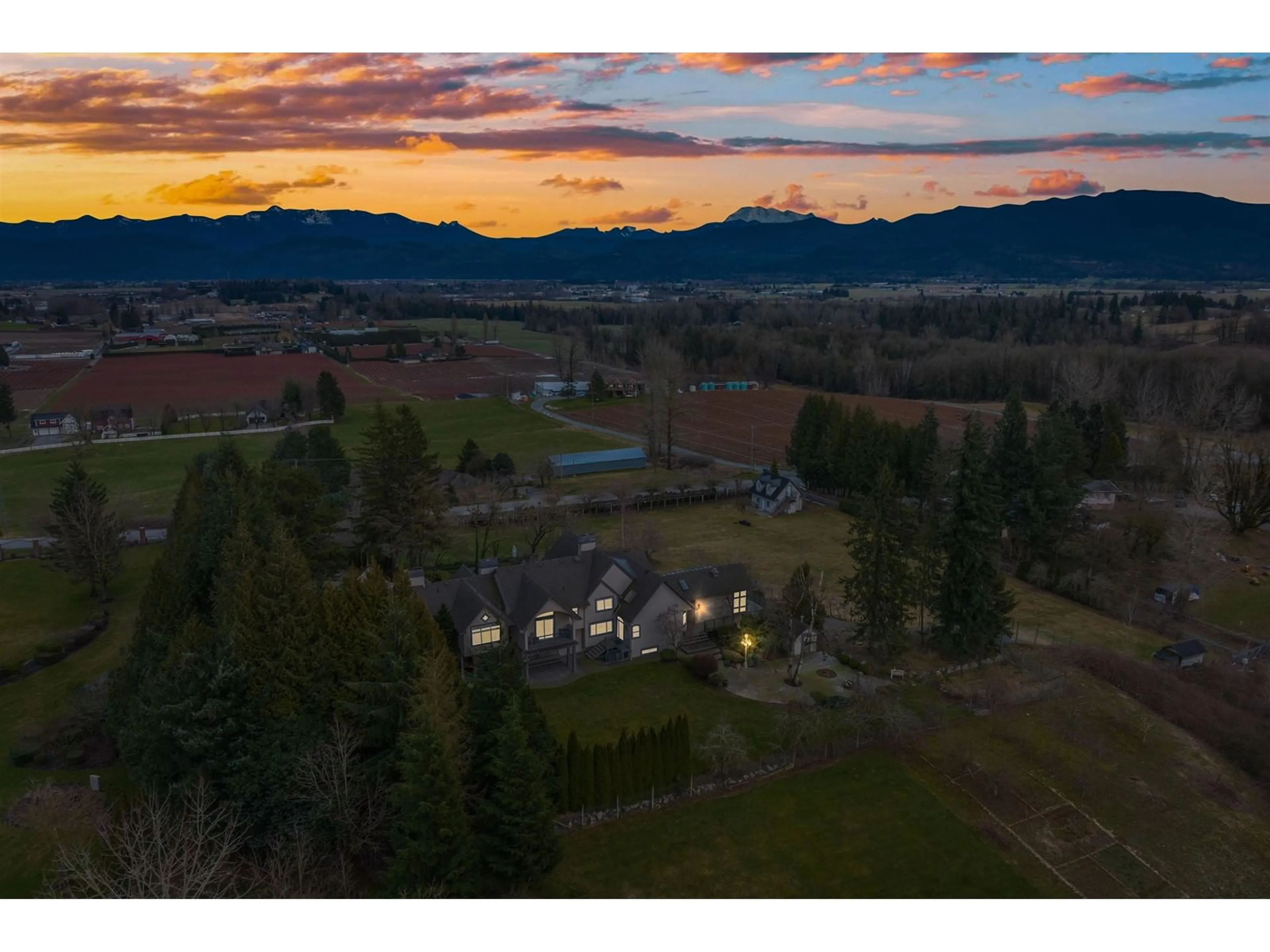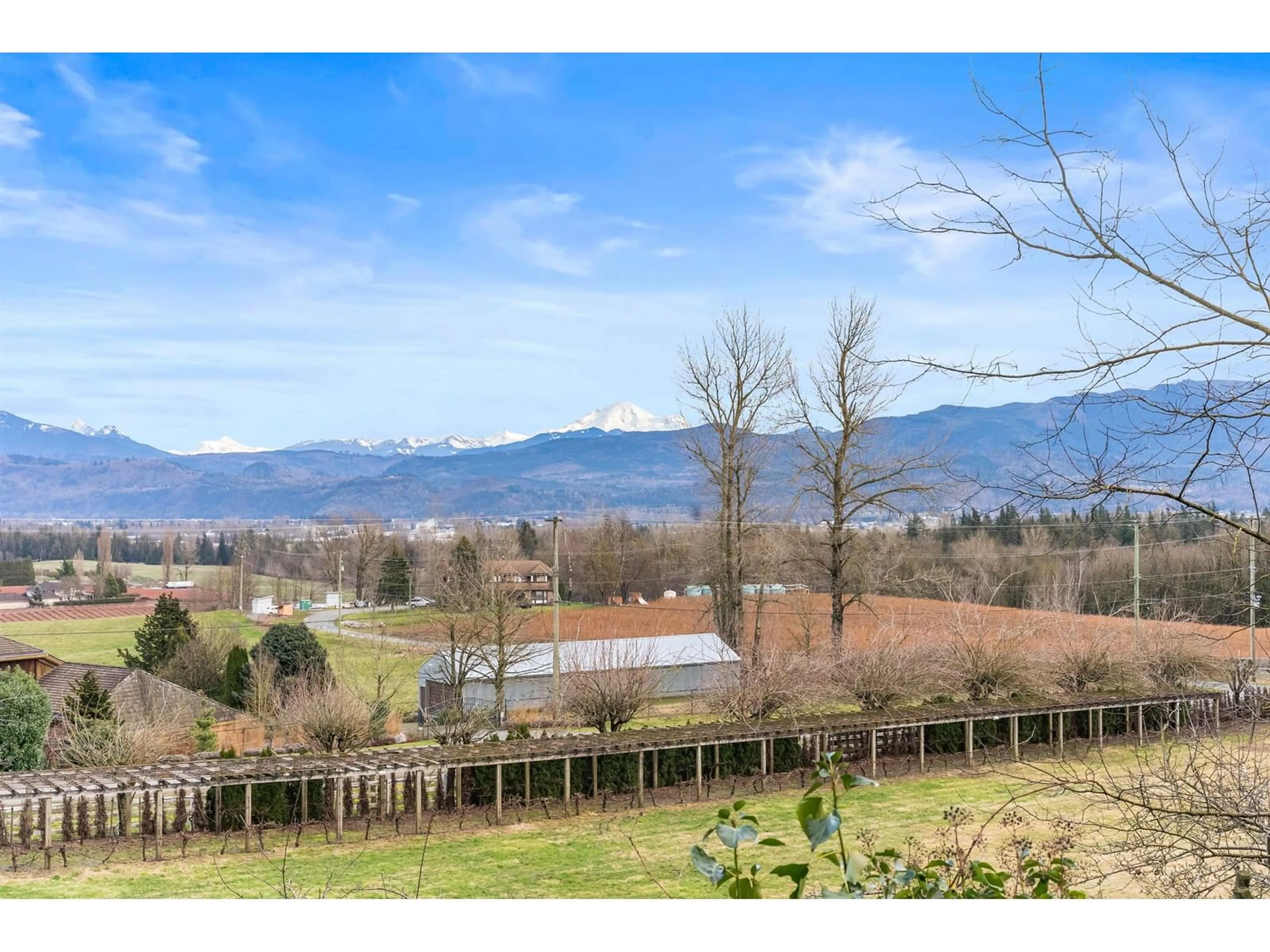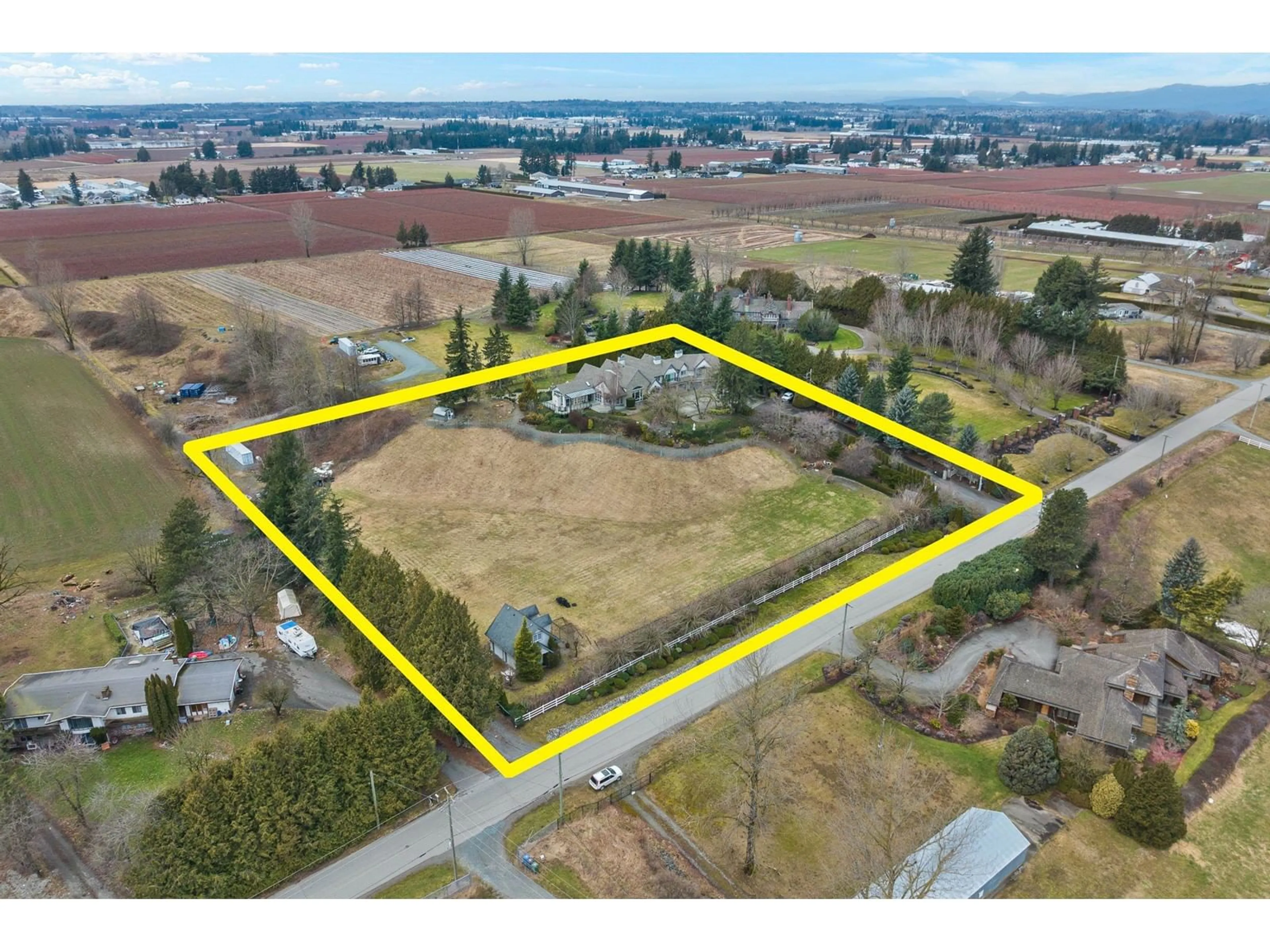141 GLADWIN, Abbotsford, British Columbia V2T5Y1
Contact us about this property
Highlights
Estimated ValueThis is the price Wahi expects this property to sell for.
The calculation is powered by our Instant Home Value Estimate, which uses current market and property price trends to estimate your home’s value with a 90% accuracy rate.Not available
Price/Sqft$522/sqft
Est. Mortgage$14,168/mo
Tax Amount (2024)$10,228/yr
Days On Market115 days
Description
Estate home with MILLION DOLLAR Mt. Baker views, 3 beautiful acres desirable no-thru Gladwin Rd off Huntingdon Rd! Custom 6312 sq/ft estate offers panoramic views & exquisite details. Living room features soaring ceilings & gourmet chef's kitchen. Private hot tub room with a fireplace, a wine room & more. One of a kind primary suite w/ sitting area, sauna, wet bar, fireplace, & spa-like luxury. Ensuite boasts 6x4 shower, two-person jetted tub & stunning two-way fireplace. Impressive, outdoor living 2,753 sq/ft of deck, patio, and balcony space. Relax, entertain & take in Mt. Baker views. 4 garages, 1 covered carport. Bottom driveway leads to 631 sq/ft detached garage w/ 458 sq/ft above w/ bathroom, ideal for an office/studio. City water, drilled well, & 403 ft frontage. Mins to EVERYTHING! (id:39198)
Property Details
Interior
Features
Exterior
Parking
Garage spaces -
Garage type -
Total parking spaces 6
Property History
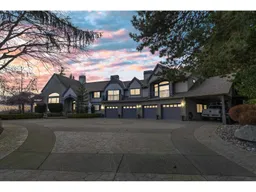 40
40
