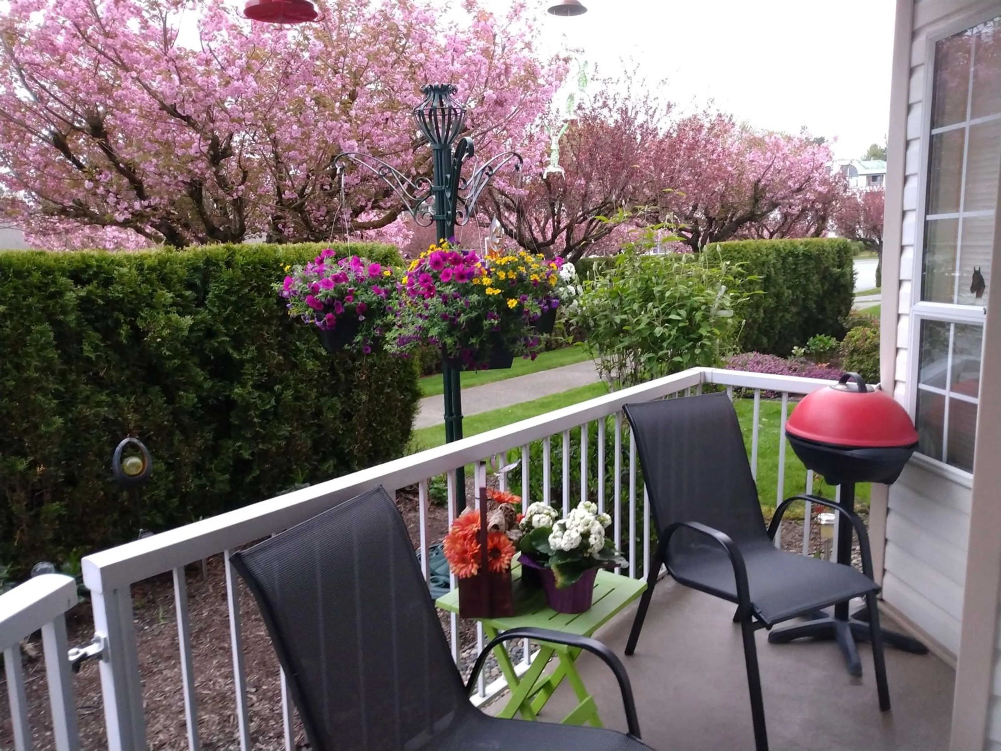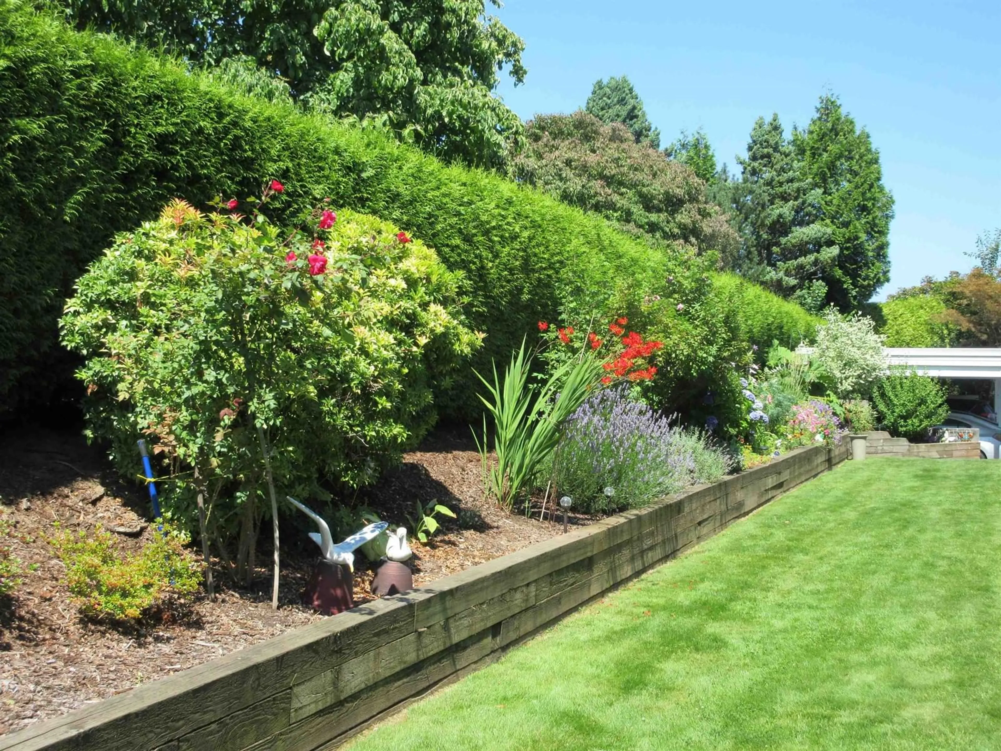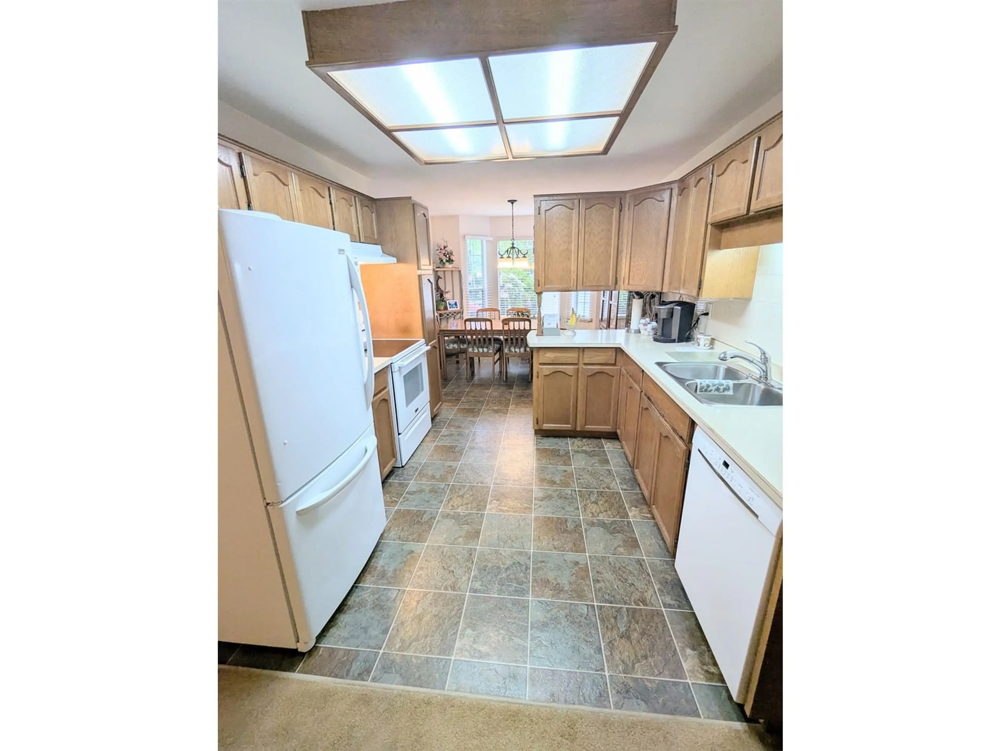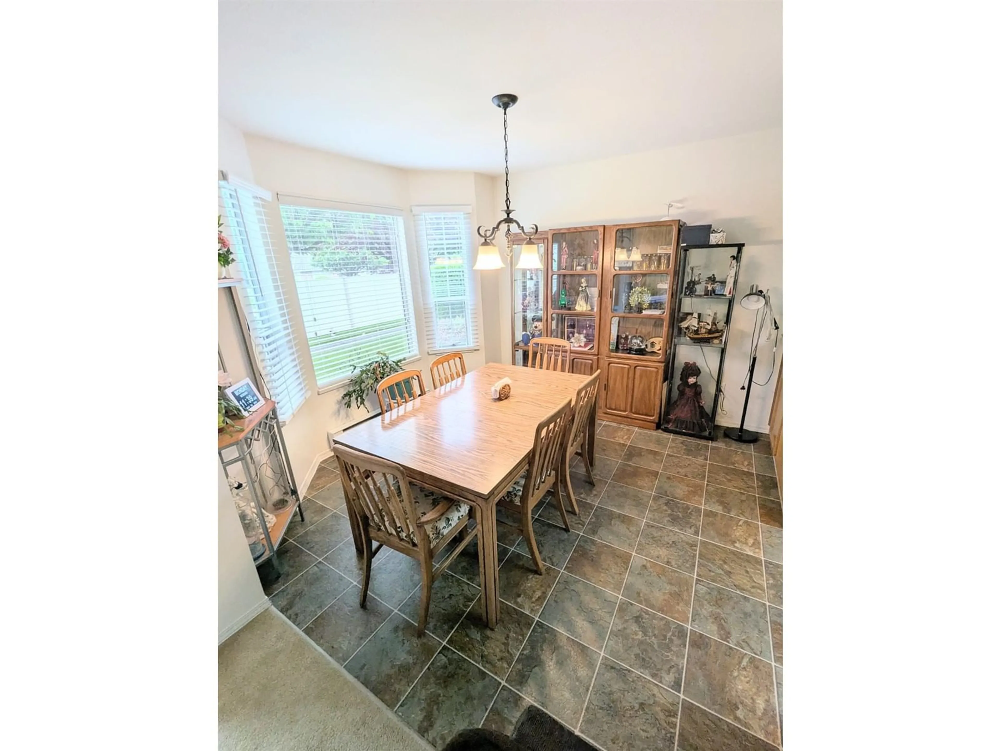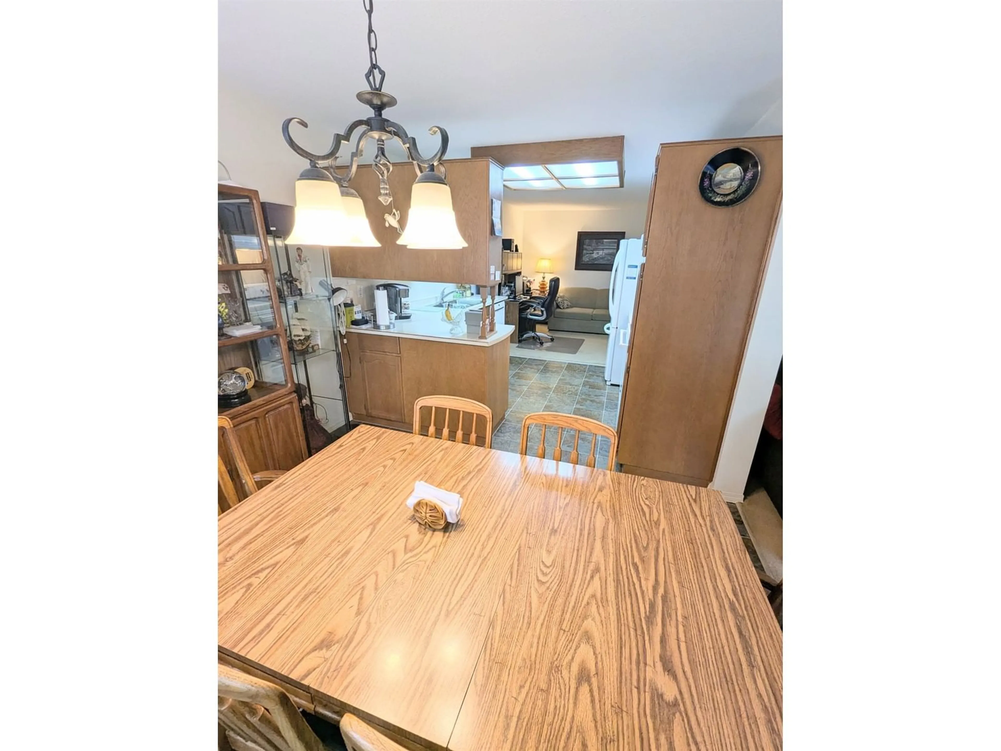13 - 2919 TRAFALGAR, Abbotsford, British Columbia V2S7Y1
Contact us about this property
Highlights
Estimated valueThis is the price Wahi expects this property to sell for.
The calculation is powered by our Instant Home Value Estimate, which uses current market and property price trends to estimate your home’s value with a 90% accuracy rate.Not available
Price/Sqft$336/sqft
Monthly cost
Open Calculator
Description
"Trafalgar Park" Ground level unit on the high side of this smaller complex. 2 bedrooms, 2 baths, 2 parking, kitchen with newer Bosch dishwasher, stove, family room off kitchen, living room with sliding glass doors in a private patio, dining room overlooking nicely treed landscaping, laundry with newer washer machine. See PDS with the upgrades. All new plumbing (no Poly B). Strata fee includes: Caretaker, Gardening, Heat, Hot Water, Management, Garbage Pick Up, Snow Removal. Quiet 55+ complex (just 1 owner has to be 55+). One small pet, dog or cat. Amenities: Detached Workshop, Guest Suite, Car Wash, Club House. Awesome location, walk to 7 Oaks Mall, Mill Lake, Shopping, Transit, Trails. Extremely well care for Complex and unit. Great price for all this. (id:39198)
Property Details
Interior
Features
Exterior
Parking
Garage spaces -
Garage type -
Total parking spaces 2
Condo Details
Amenities
Exercise Centre, Guest Suite, Laundry - In Suite, Clubhouse
Inclusions
Property History
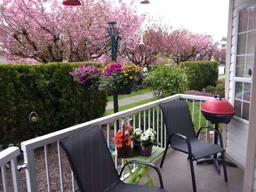 18
18
