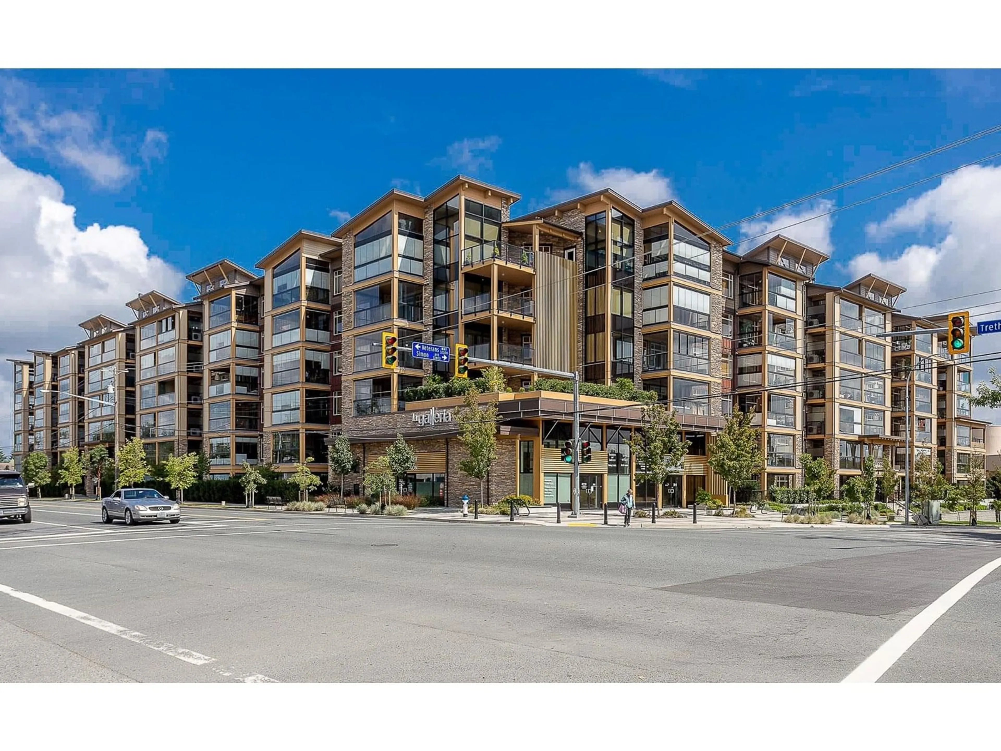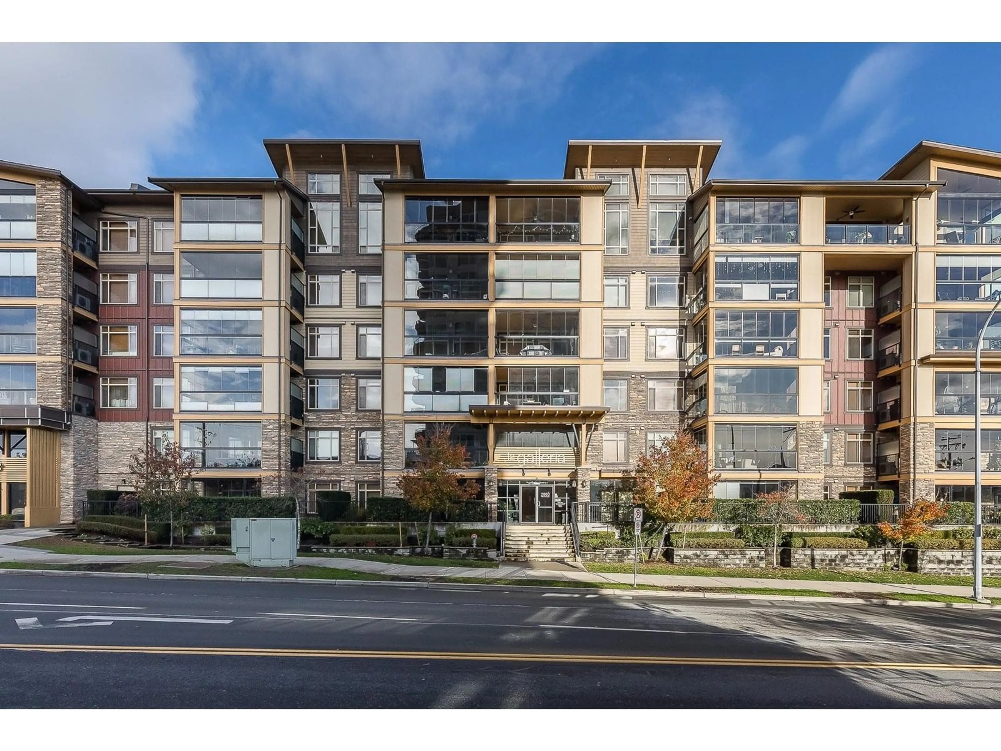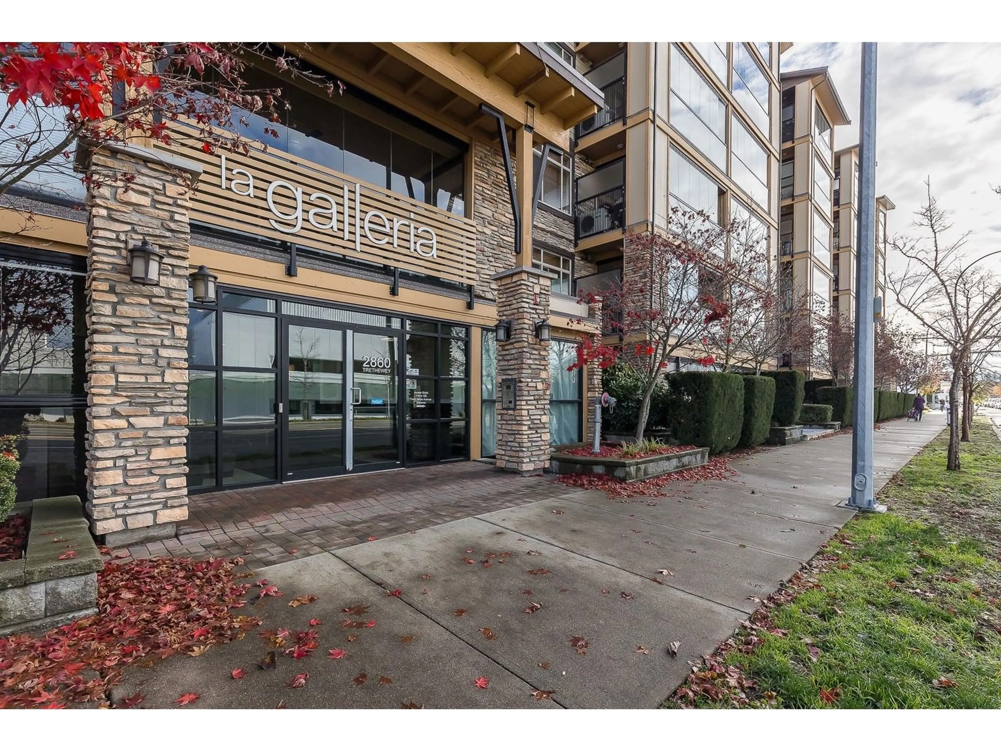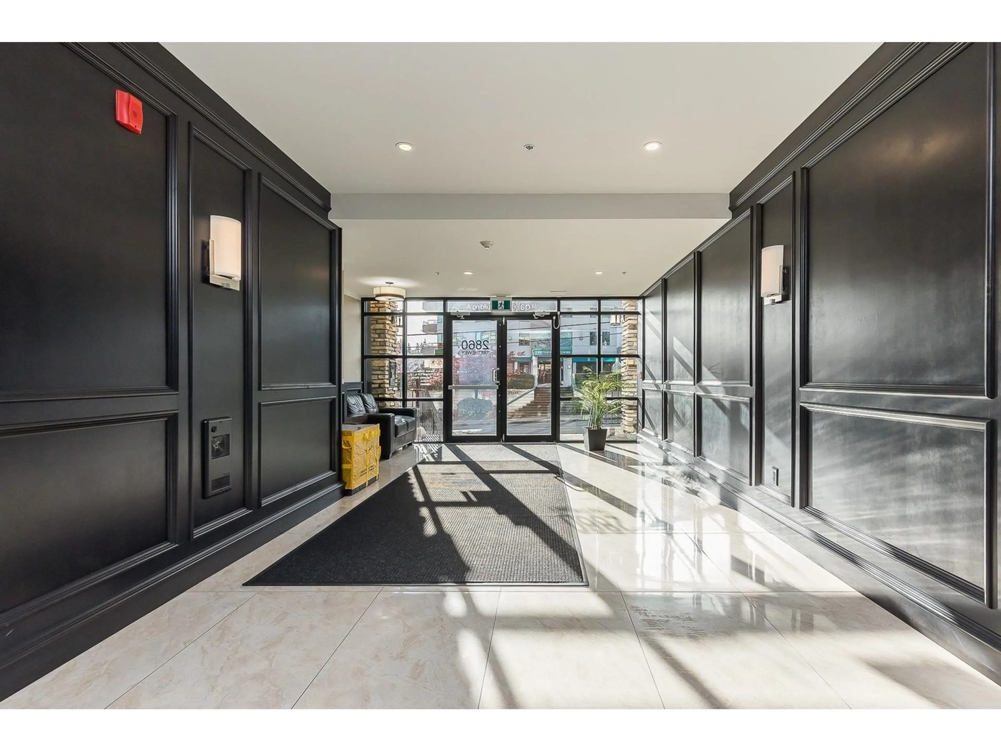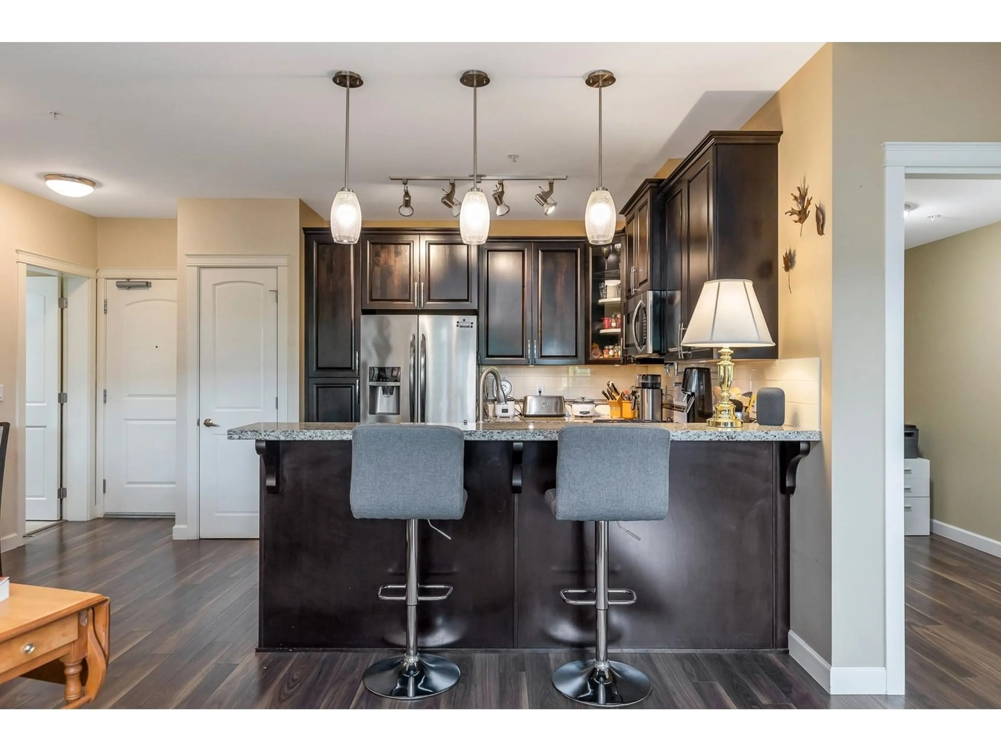122 - 2860 TRETHEWEY, Abbotsford, British Columbia V2T0G5
Contact us about this property
Highlights
Estimated valueThis is the price Wahi expects this property to sell for.
The calculation is powered by our Instant Home Value Estimate, which uses current market and property price trends to estimate your home’s value with a 90% accuracy rate.Not available
Price/Sqft$570/sqft
Monthly cost
Open Calculator
Description
La Galleria! The best located building in central Abbotsford. This luxurious, bright, 1060 sq ft, 2 bedroom, 2 bath PLUS den unit is on the first floor but is elevated so it's not ground level. Stainless steel appliances (including gas range with pot filler), granite counter tops and soft close cabinets, A/C, 2 walk in closets, and 2 full baths with heated tile floors. Custom closet organizers in both closets as well as a built in safe. Enjoy year round use of the 180 sq ft retractable glass paneled solarium. 2 parking stalls included with roll up door storage unit in front of one stall. On site gym and amenities room. Close to transit, shopping and restaurants. Book your showing today!! (id:39198)
Property Details
Interior
Features
Exterior
Parking
Garage spaces -
Garage type -
Total parking spaces 2
Condo Details
Amenities
Storage - Locker, Exercise Centre, Air Conditioning, Clubhouse
Inclusions
Property History
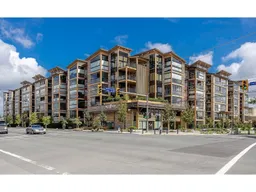 29
29
