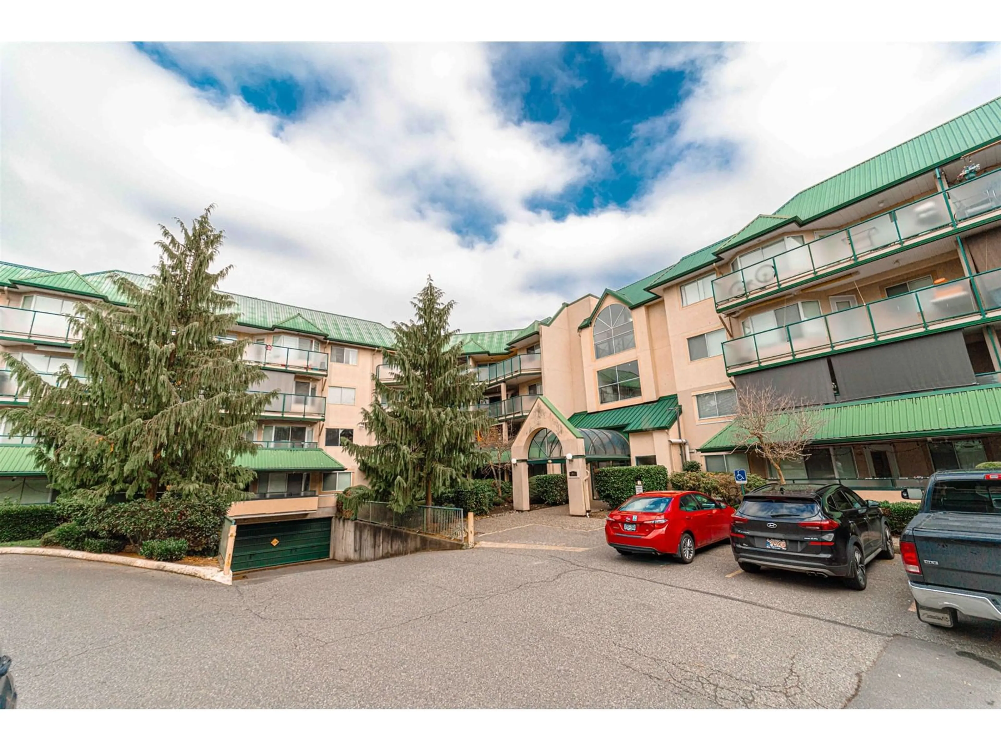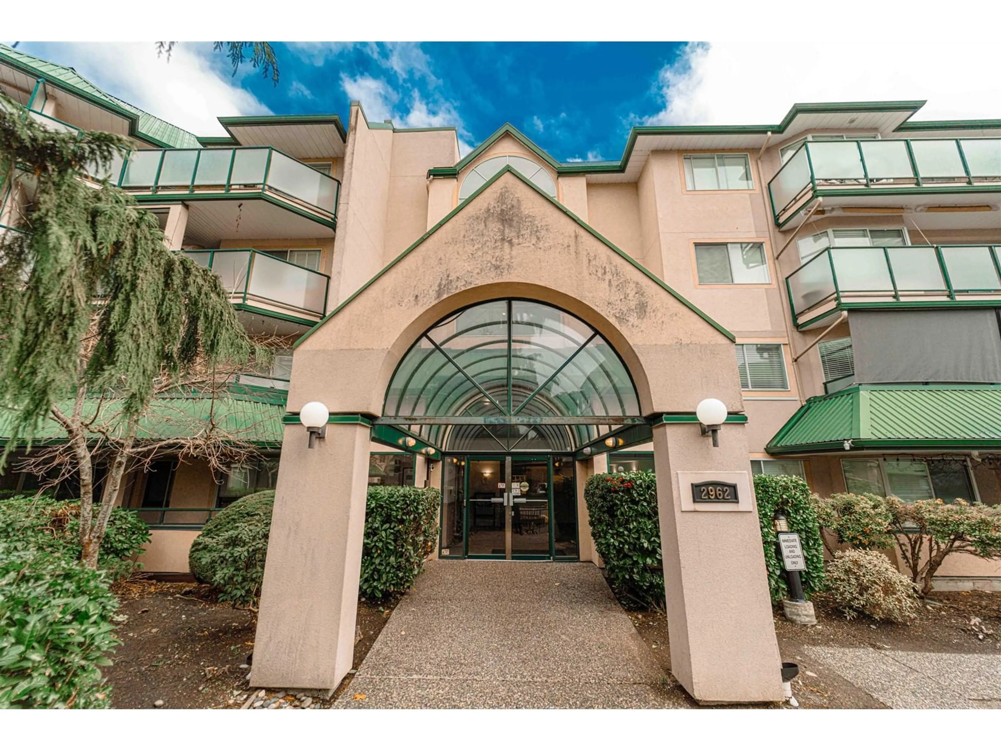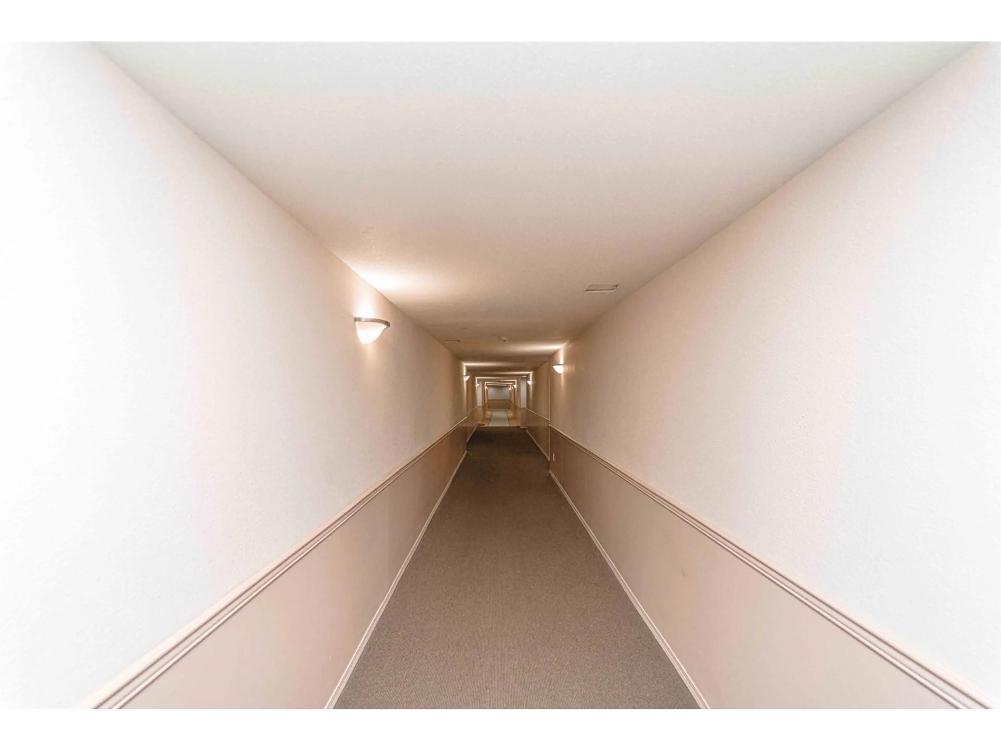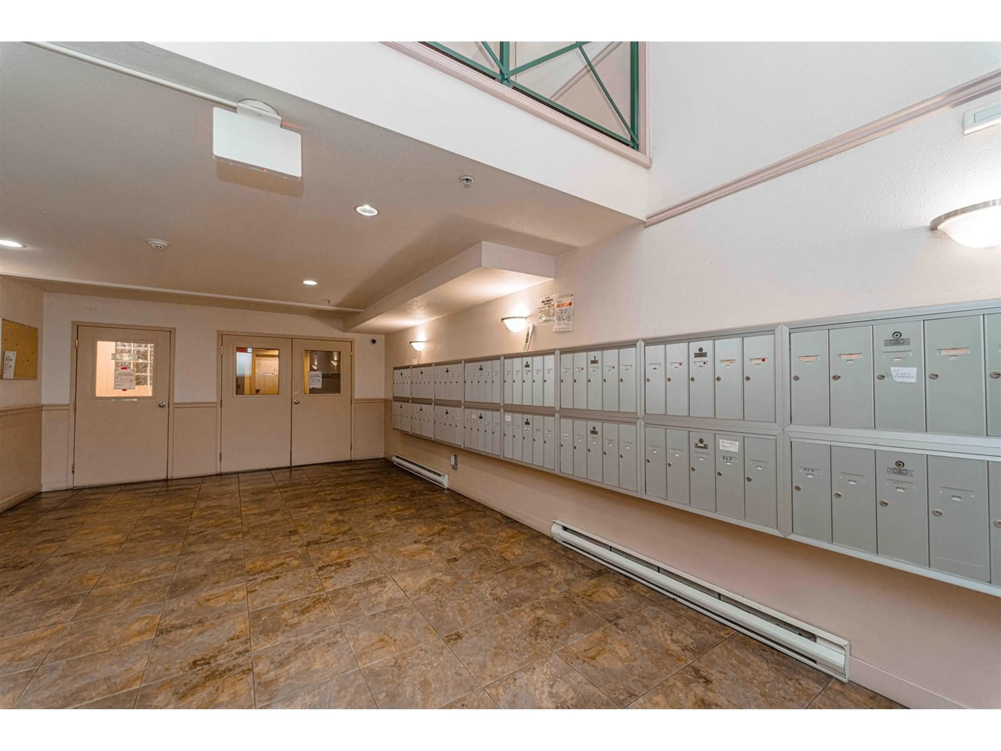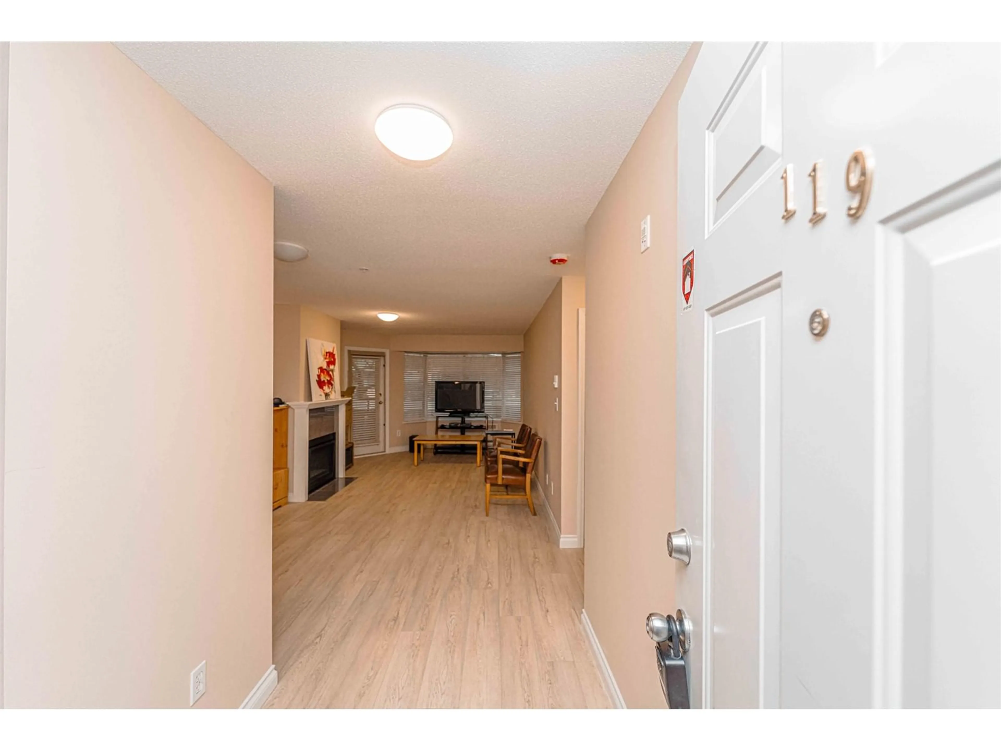119 - 2962 TRETHEWEY, Abbotsford, British Columbia V2T4M3
Contact us about this property
Highlights
Estimated ValueThis is the price Wahi expects this property to sell for.
The calculation is powered by our Instant Home Value Estimate, which uses current market and property price trends to estimate your home’s value with a 90% accuracy rate.Not available
Price/Sqft$421/sqft
Est. Mortgage$1,781/mo
Maintenance fees$550/mo
Tax Amount (2024)$1,686/yr
Days On Market141 days
Description
Cascade Green! Neat & Clean Corner Ground Level Unit. Affordable and great starter home in a friendly neighborhood which is perfect to raise your kids. 2 Bedrooms/ 2 full bathrooms with an ensuite in the master, good size living space, kitchen with stainless steel appliances, laundry room & a balcony. Some of the updates are new laminate flooring, new paint, new blinds, new dishwasher, new washer, new ceiling lights in the living area, new Gas Fireplace. Close to all levels of schools, shopping, stadium, malls, recreation, public transit & parks. Easy to show. (id:39198)
Property Details
Interior
Features
Exterior
Parking
Garage spaces -
Garage type -
Total parking spaces 1
Condo Details
Amenities
Laundry - In Suite
Inclusions
Property History
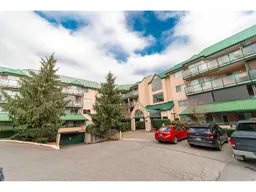 25
25
