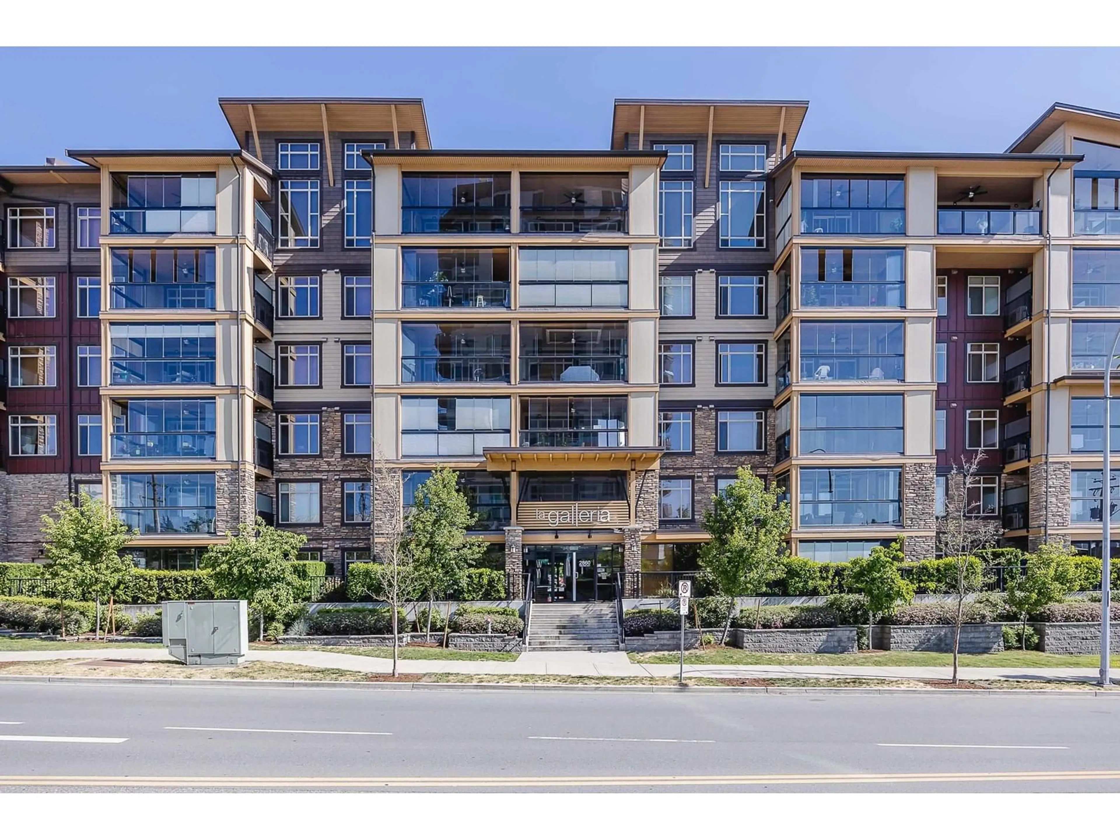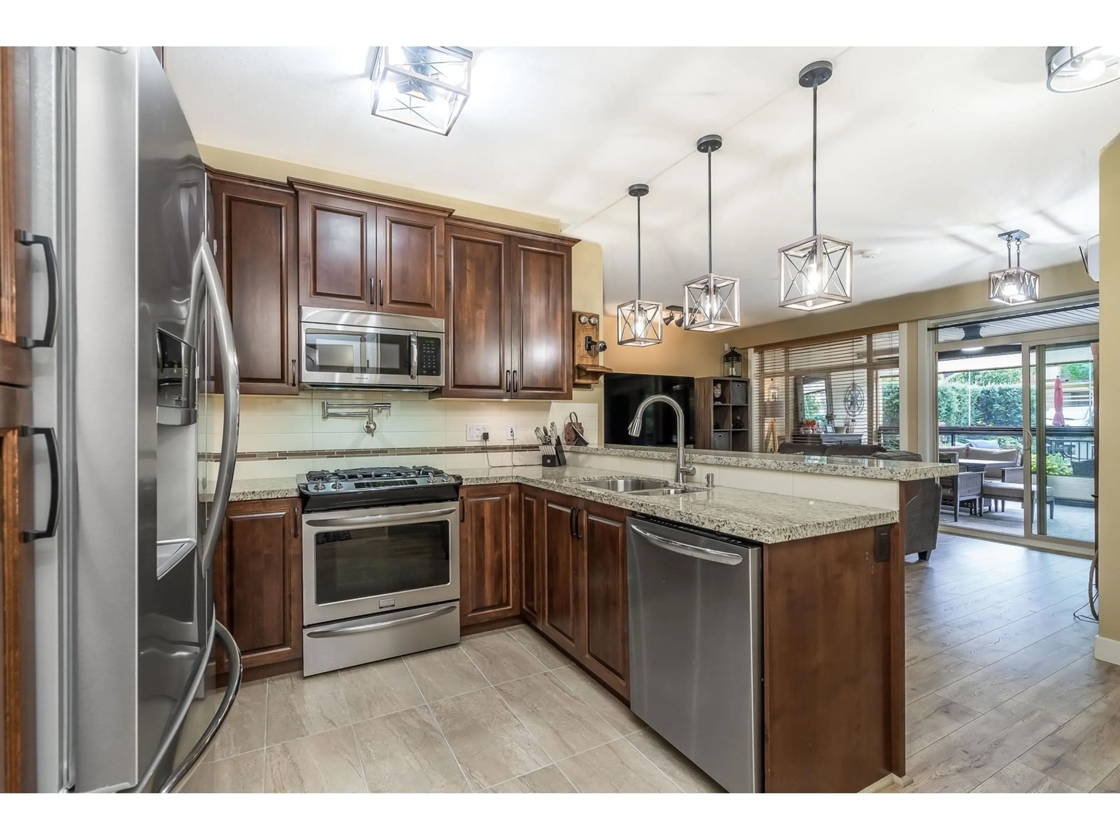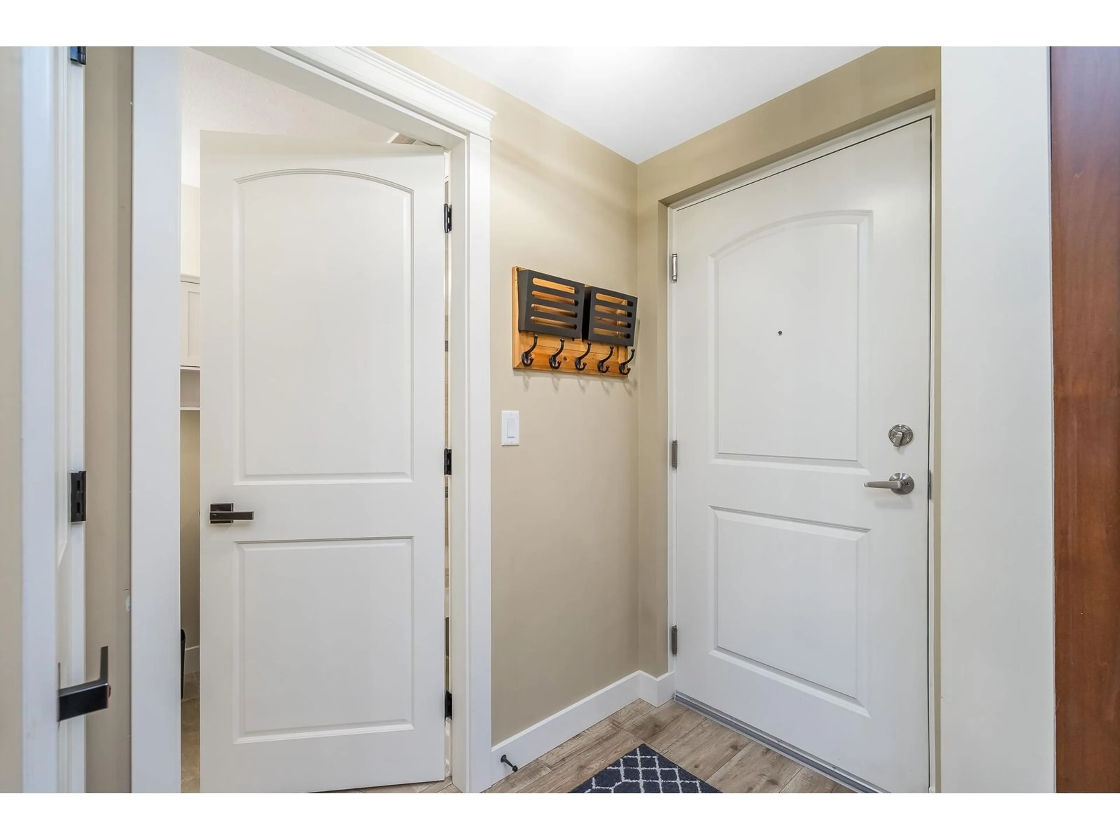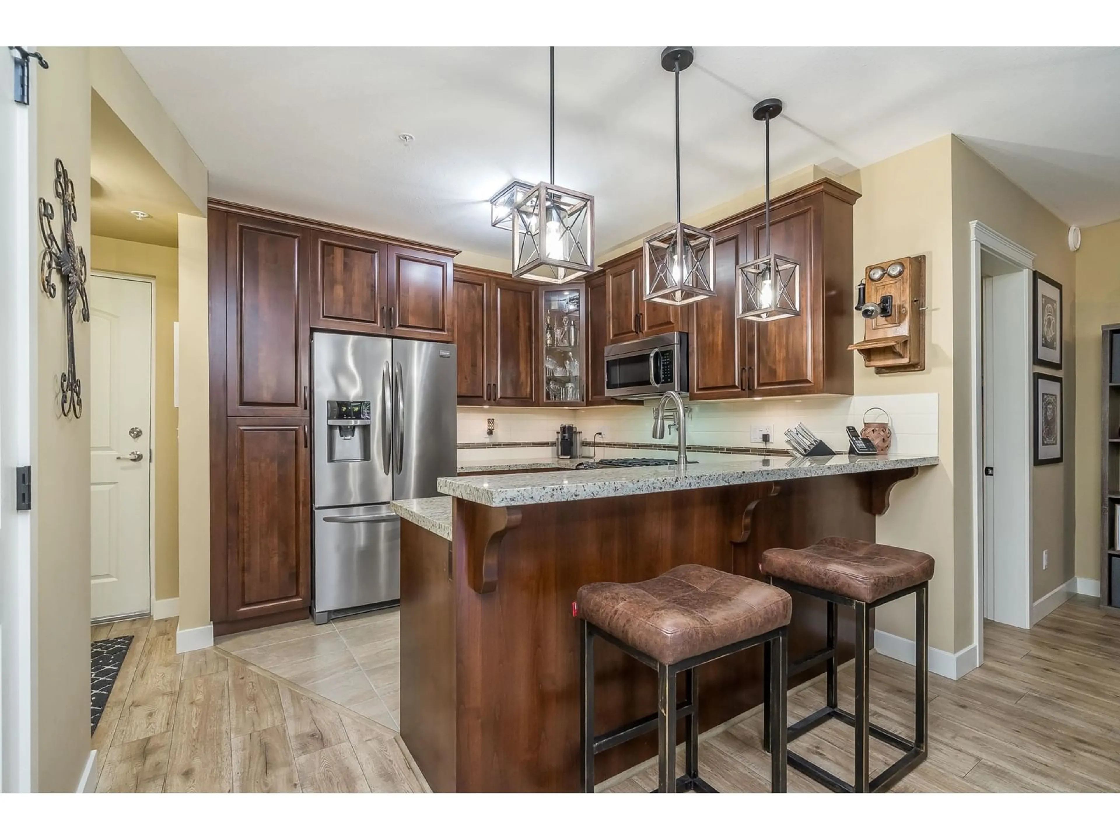112 - 2860 TRETHEWEY, Abbotsford, British Columbia V2T0G5
Contact us about this property
Highlights
Estimated ValueThis is the price Wahi expects this property to sell for.
The calculation is powered by our Instant Home Value Estimate, which uses current market and property price trends to estimate your home’s value with a 90% accuracy rate.Not available
Price/Sqft$531/sqft
Est. Mortgage$2,211/mo
Maintenance fees$332/mo
Tax Amount (2024)$1,946/yr
Days On Market29 days
Description
La Galleria by Quadra Homes: an exceptional ground level 749 sqft suite w/ 2 bdrms (2nd is large den) and 219 sqft solarium. Enjoy the year round fully usable outdoor patio w/ privacy hedges, courtyard access, & nearby guest parking. Enjoy High ceilings, custom cabinetry & hardware, granite counters, s/s appliances gas range, heat pump, heated bathroom floors, FP, new paint & flooring. The solarium offers carpet w/ vapor barrier, retractable windows and a gas BBQ hookup NG included. Rare 2 parking spots, EV hookup, huge 7x8 storage, pet-friendly (2 pets max, 15kg each). New white window blinds just installed. Rentals allowed. Close to shopping, transit, schools, and more. Luxurious amenities ie. common room & gym. Your perfect new home awaits! (id:39198)
Property Details
Interior
Features
Exterior
Parking
Garage spaces -
Garage type -
Total parking spaces 2
Condo Details
Amenities
Storage - Locker, Exercise Centre, Laundry - In Suite, Air Conditioning
Inclusions
Property History
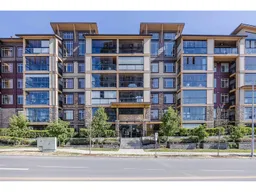 40
40
