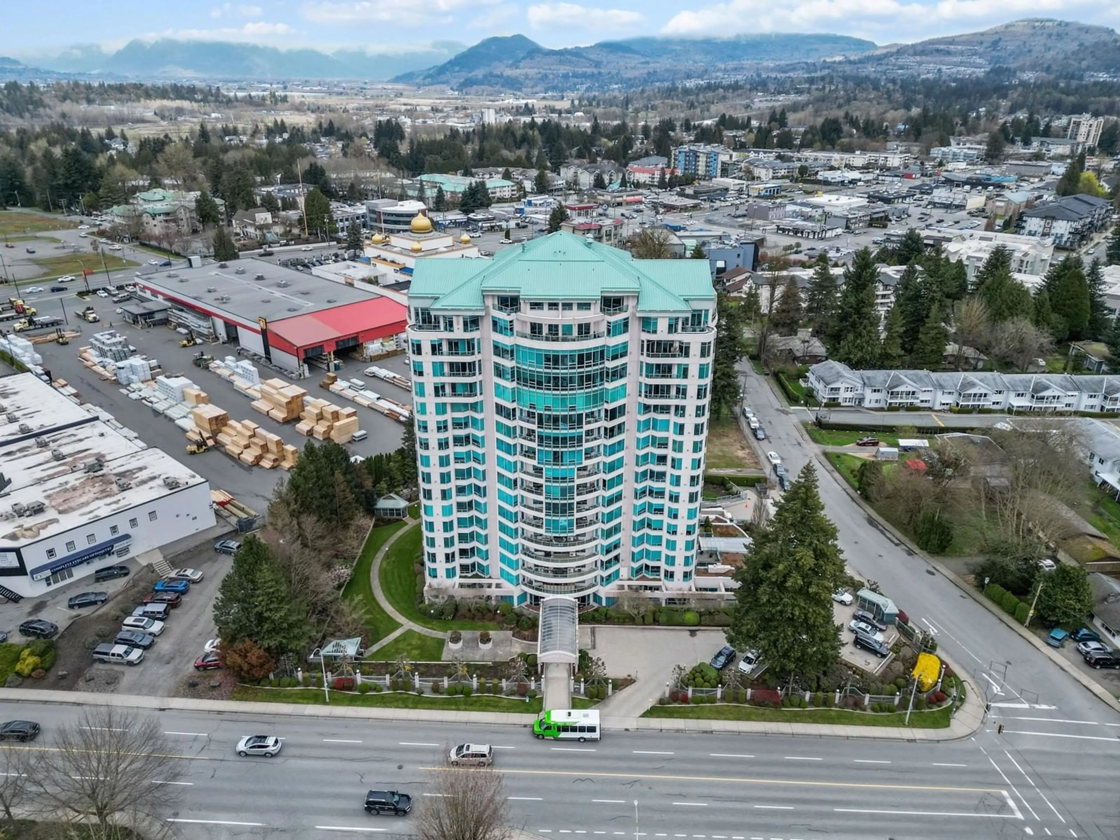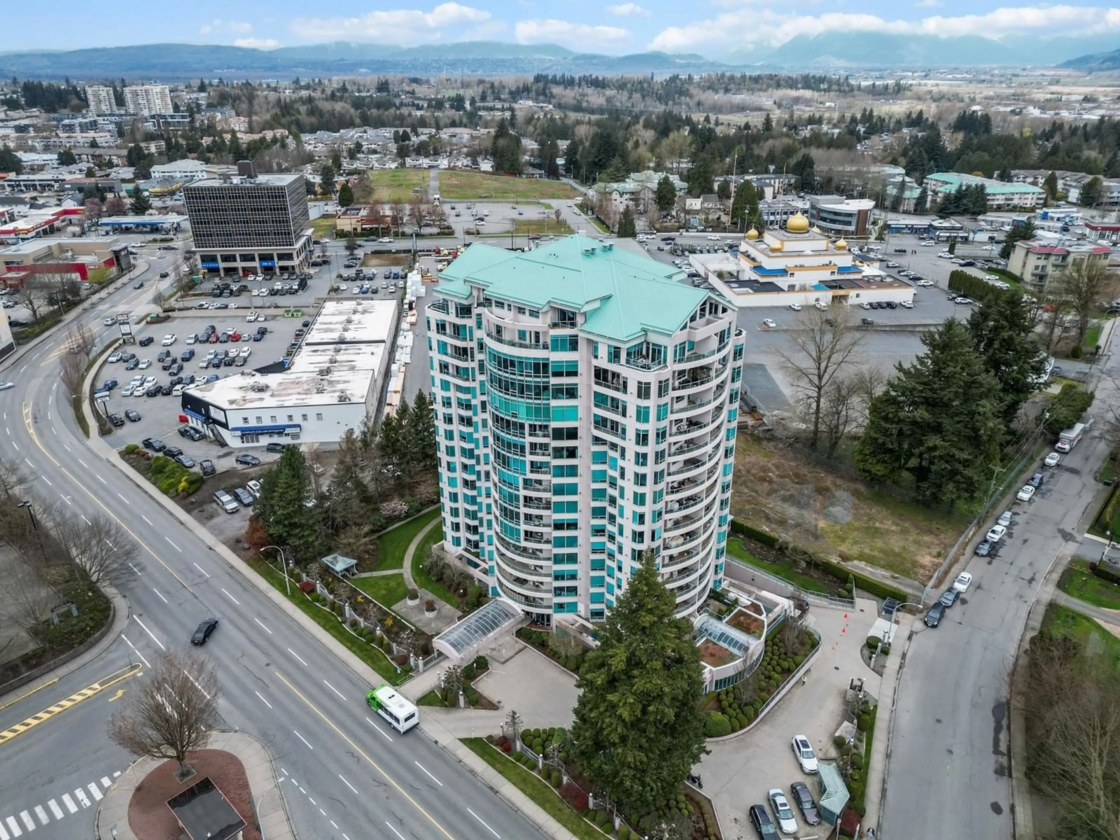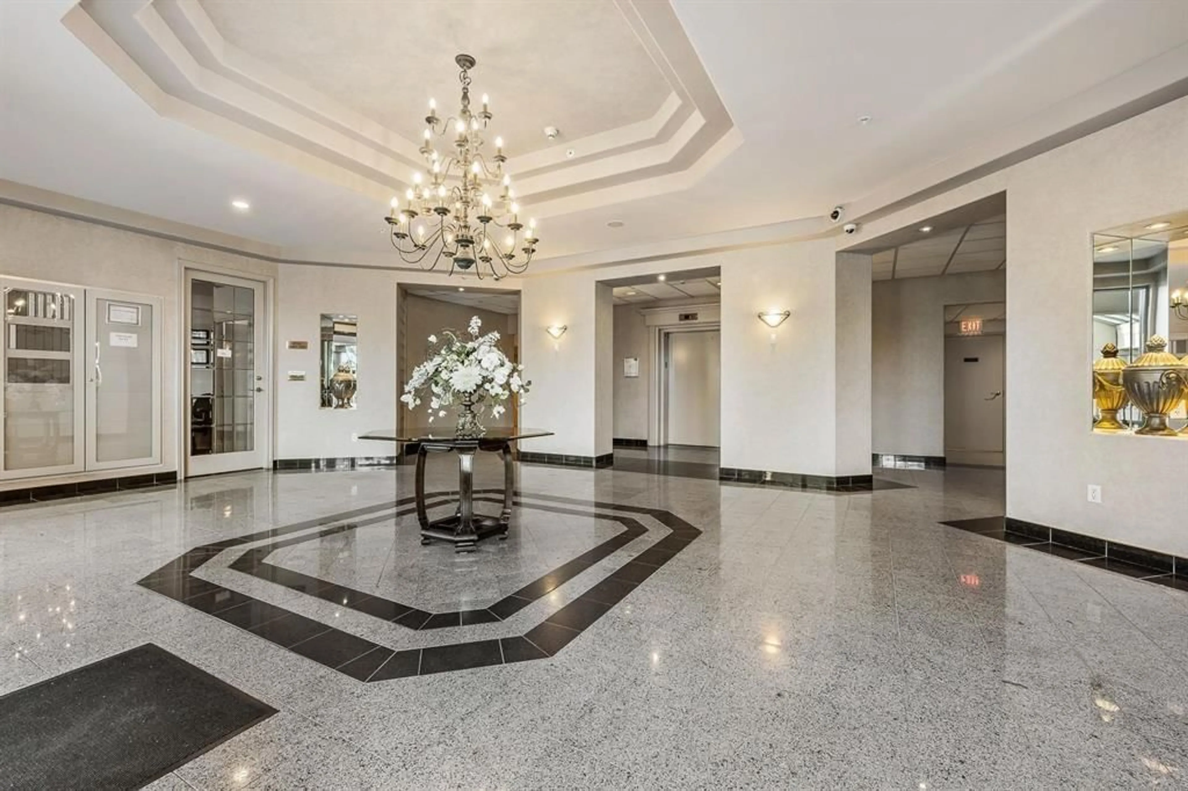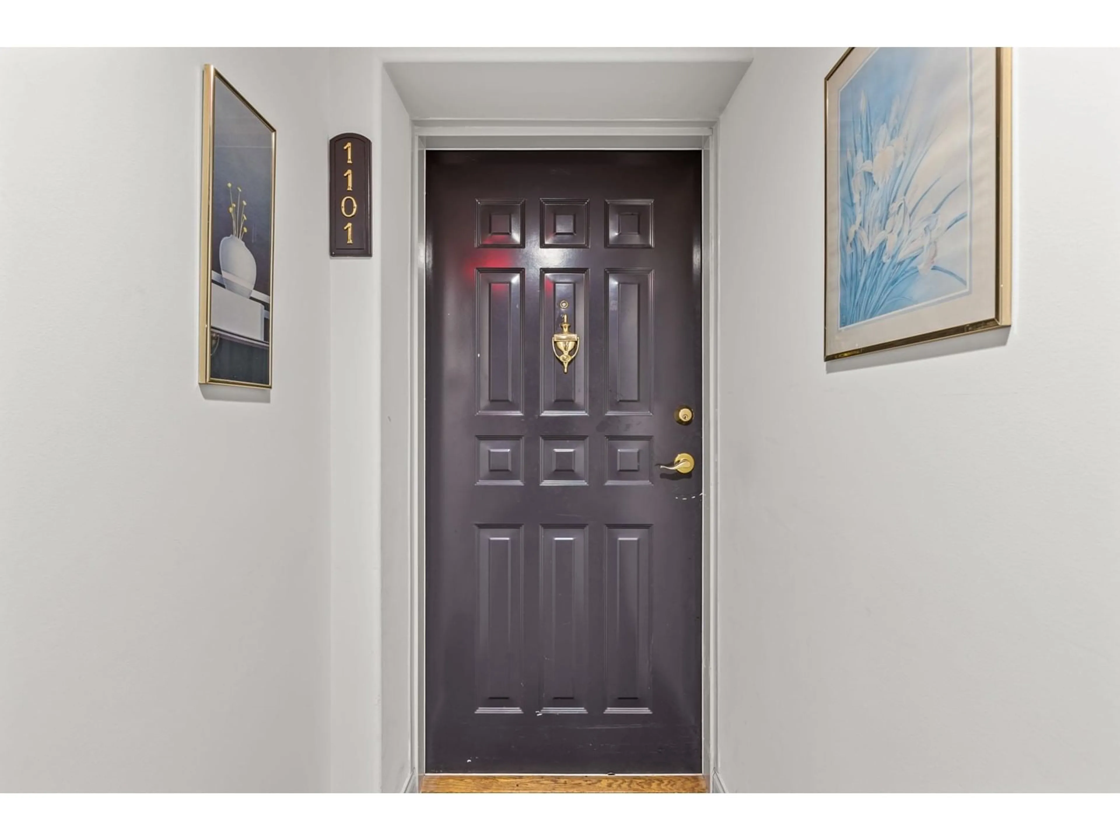1101 - 33065 MILL LAKE, Abbotsford, British Columbia V2S8E6
Contact us about this property
Highlights
Estimated ValueThis is the price Wahi expects this property to sell for.
The calculation is powered by our Instant Home Value Estimate, which uses current market and property price trends to estimate your home’s value with a 90% accuracy rate.Not available
Price/Sqft$396/sqft
Est. Mortgage$2,512/mo
Maintenance fees$681/mo
Tax Amount (2024)$2,192/yr
Days On Market23 days
Description
Welcome to 1101 at Summit Point, one of the most sought after concrete buildings in Abbotsford. Incredible location across from Seven Oaks & Mill Lake Park. The 01 floor plan is not only spacious at 1476 sq ft but rare, last one sold 2 yrs back. Exceptional layout for this 2 bdrm/2 bath home; room size generous allowing for house-size furnishings. Incredible light, lg windows thru out; floor-to-ceiling windows in the family room with beautiful Mountain views from all rms. 2 balconies, Gas FP, full size laundry room with in-suite storage;1 parking + extra large storage locker. Here's the perfect opportunity to update and make it 100% to your own taste. Wow on the Amenities! pool, hot tub, steam, gym, workshop and Guest Suite, plus 2 EV charging. Extremely well run Strata! Very easy to show. (id:39198)
Property Details
Interior
Features
Exterior
Features
Parking
Garage spaces -
Garage type -
Total parking spaces 1
Condo Details
Amenities
Exercise Centre, Recreation Centre, Guest Suite, Laundry - In Suite, Sauna, Whirlpool
Inclusions
Property History
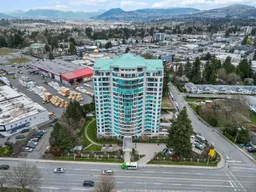 36
36
